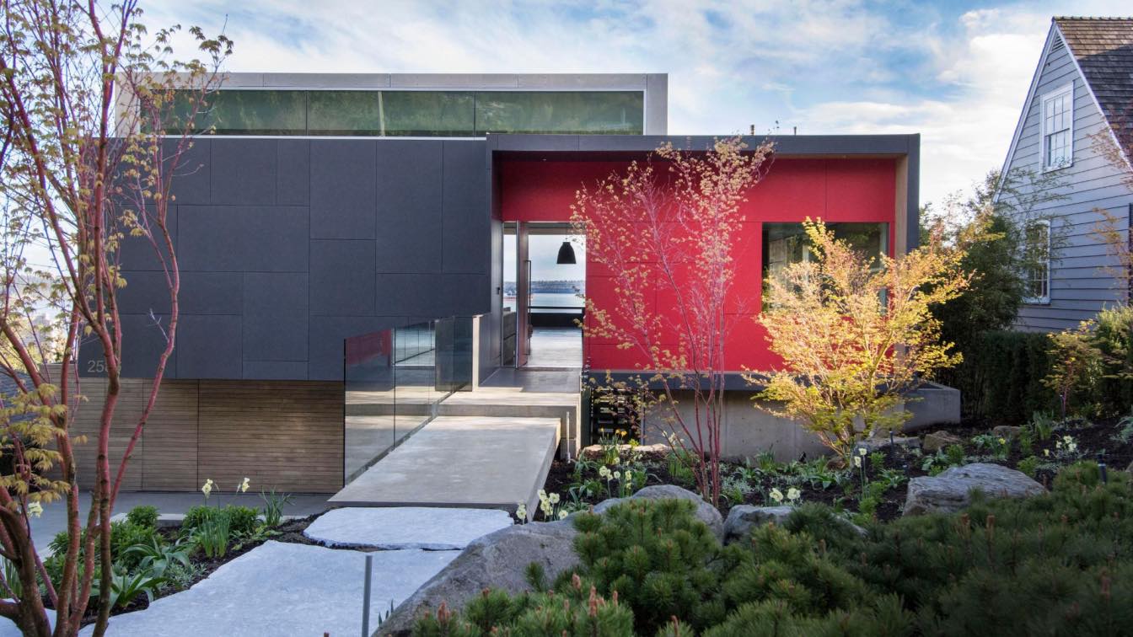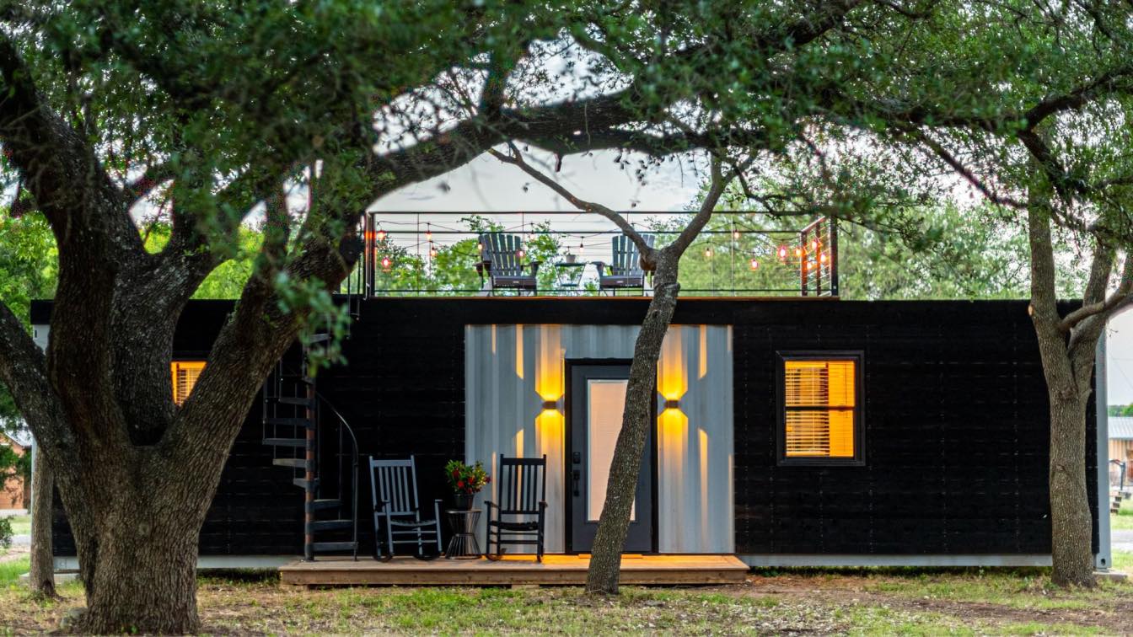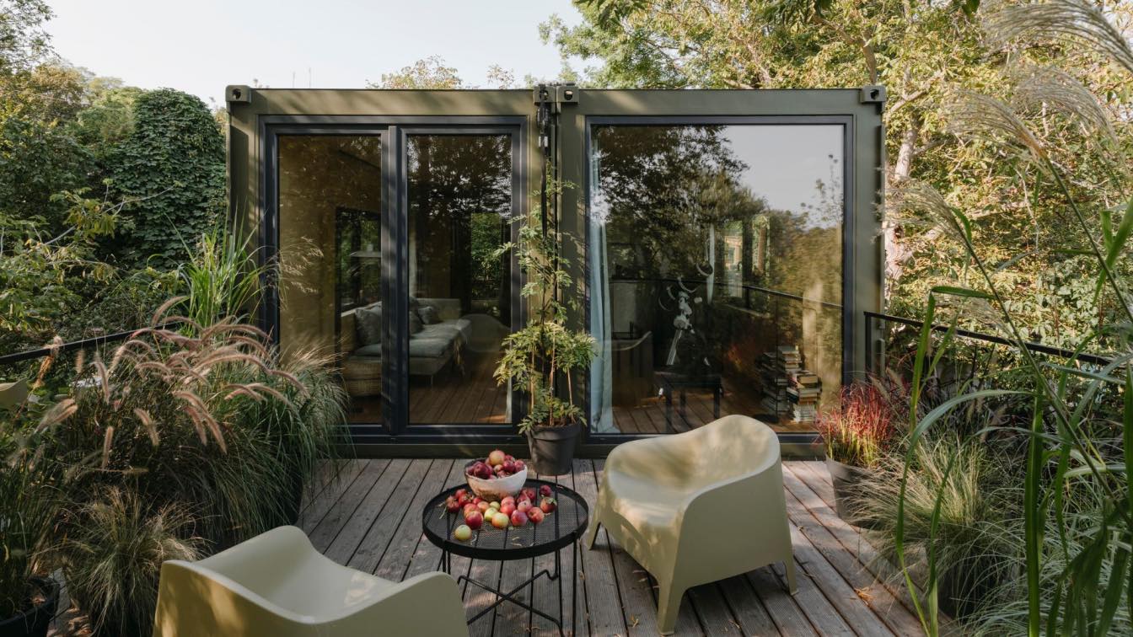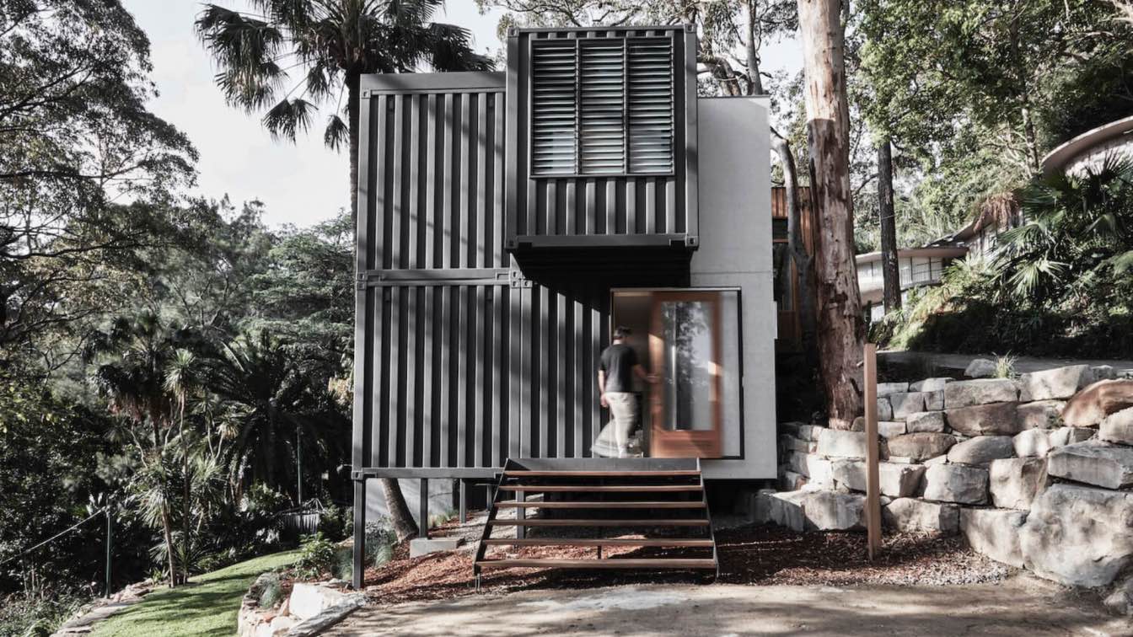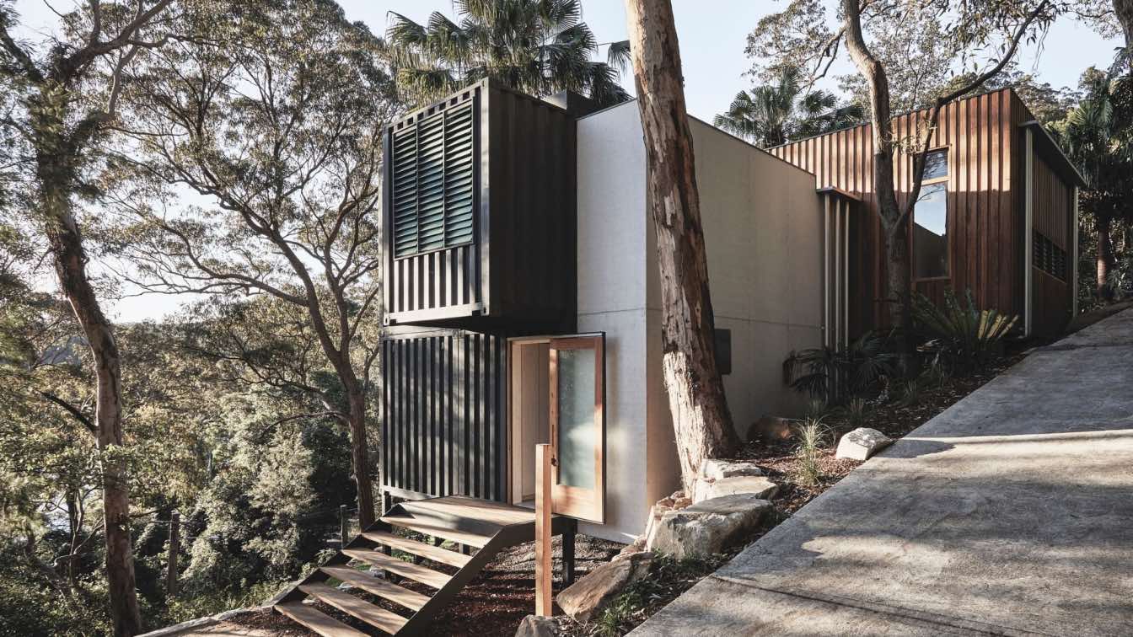The Container House is a commission for a couple with three grown children who requested a compact and simplified living arrangement with an eye to retirement. They sought spaces that offered the ease of an apartment with the addition of inviting and sizeable covered outdoor areas.
Project name
Container House
Architecture firm
McLeod Bovell Modern Houses (Design Firm)
Location
West Vancouver, BC, Canada
Principal architect
Matthew McLeod, Lisa Bovell (Principal Designers)
Structural engineer
Chiu Hippmann Engineering Inc.
Construction
JBR Construction
Material
Concrete, metal, wood
Typology
Residential › House
Over the past few years, there has been a growing trend of people choosing to live in container homes, made out of shipping containers. The rising popularity of the ‘tiny house’ movement means that there is plenty of inspiration out there for making the most of limited space, and they are usually cheaper and faster to build than traditional homes.
Portable cabin is a year-round living space made of two adapted shipping containers. Investors are a couple of brave people who have contact with temporary architecture and are interested in searching for interesting and difficult to adapt spaces.
Project name
Portable Cabin
Architecture firm
wiercinski-studio
Principal architect
Adam Wiercinski
Design team
Adam Wiercinski
Interior design
wiercinski-studio
Visualization
wiercinski-studio
Tools used
AutoCAD, SketchUp, Adobe Photoshop
Material
Containers, plywood, steel
Typology
Residential › House, Cabin
Building a shipping container home can be a fun and rewarding experience. With a little bit of planning and some help from experts, you can create a stylish and functional home that will serve you well for years to come.
Located on a steep terrain in heavy bushland, the design evolved around the concept of repurposing used shipping containers into a small yet bespoke family home. The expression of raw materials juxtaposed within the native and extraordinary landscape became the cornerstone of the design. Constraints included bushfire controls, protection of native...
Project name
Container House
Architecture firm
Rama Architects
Location
Church Point, Sydney, Australia
Principal architect
Thomas Martin, Daniel Raymond
Design team
Thomas Martin, Daniel Raymond
Interior design
Rama Architects
Structural engineer
GZ Engineering
Material
Steel, Glass, Wood
Typology
Residential › House

