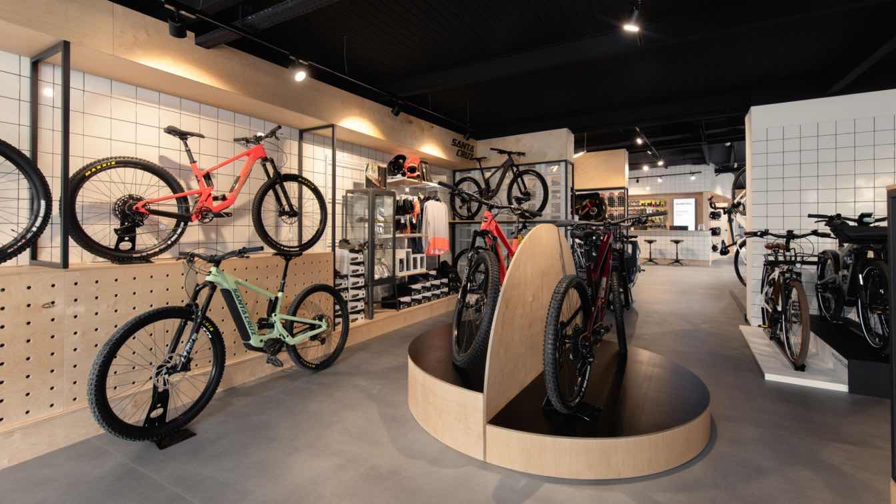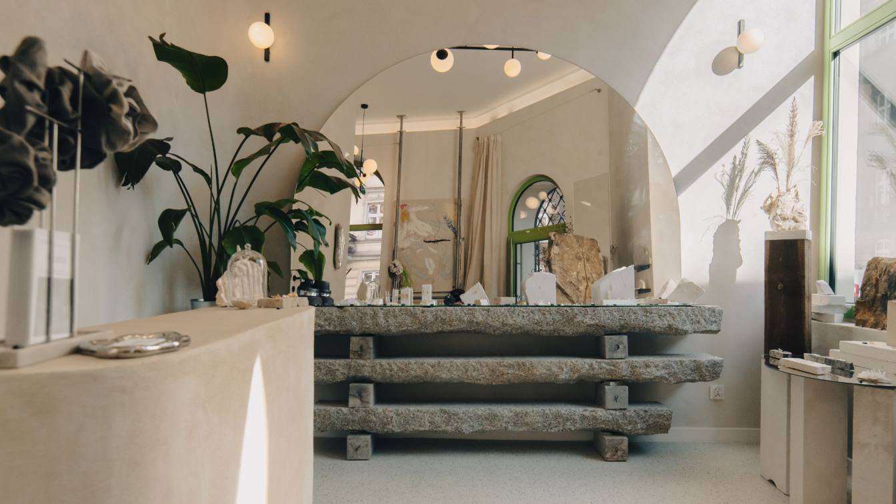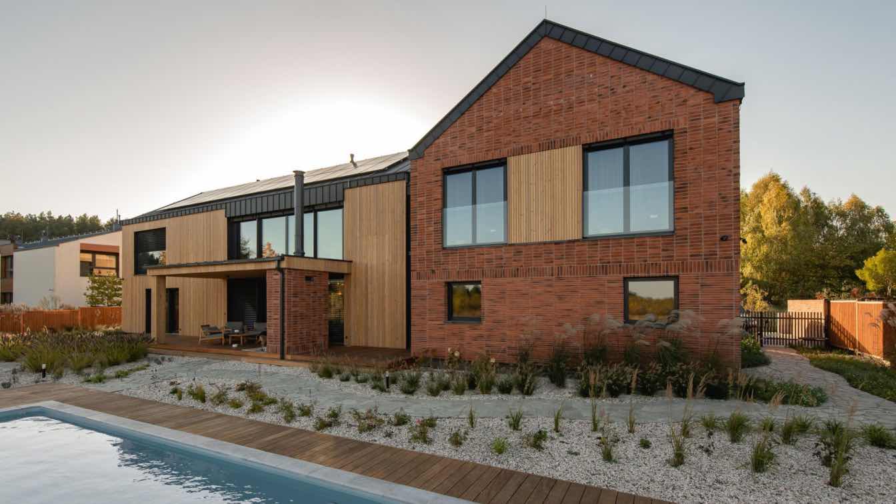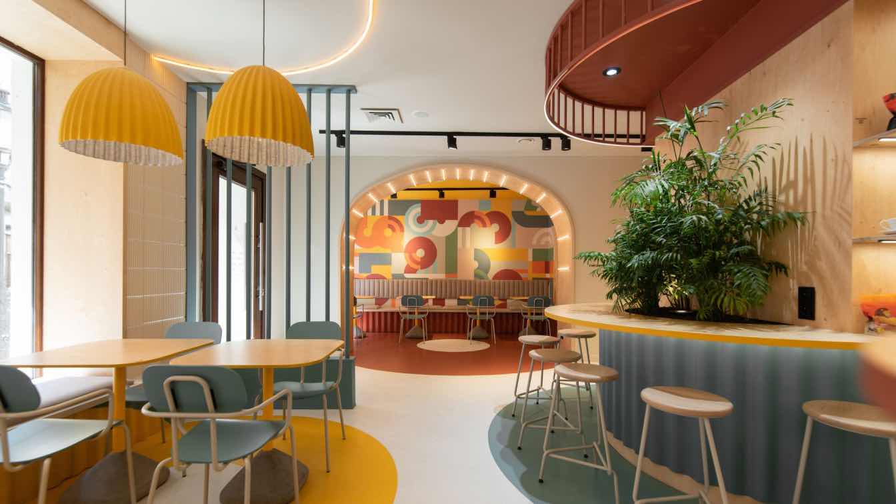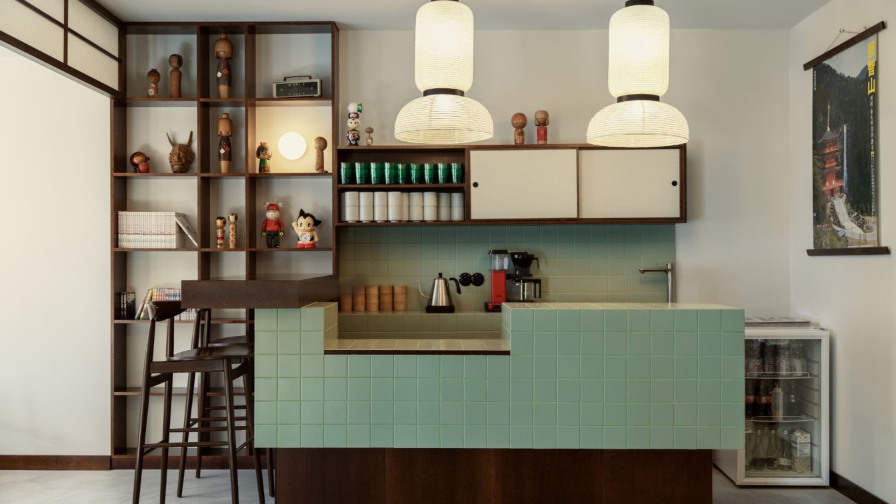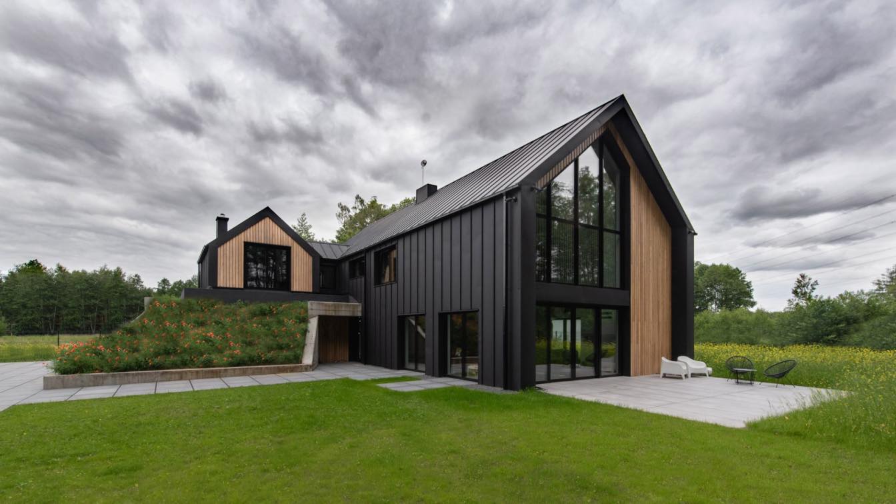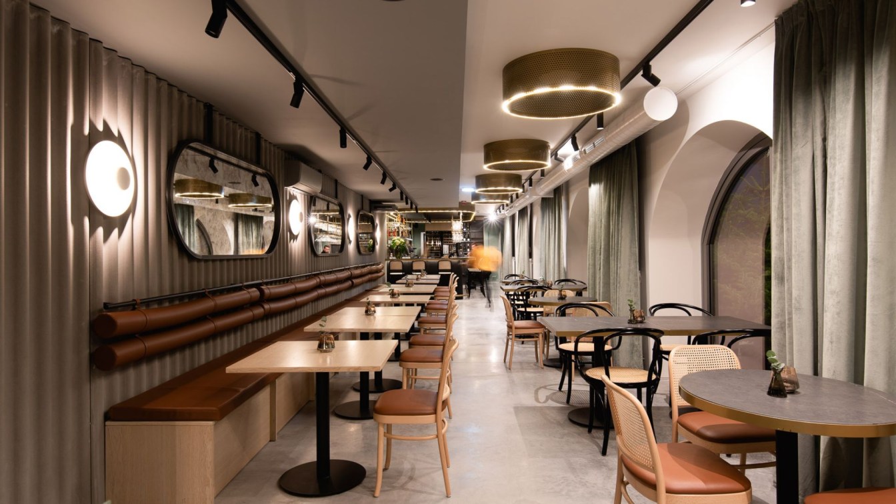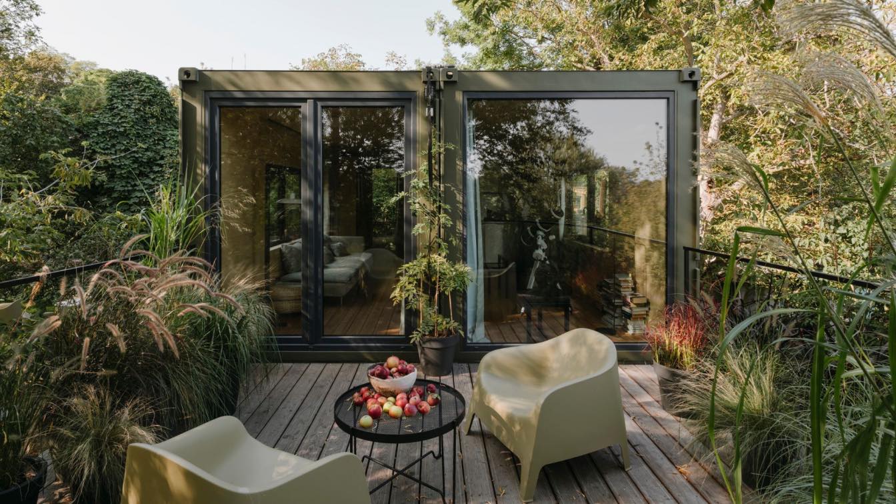Kościelna Street in Poznań's Jeżyce district provides an important bicycle link between the vibrant neighbourhood and the greenery of Sołacz parks.
Project name
Newbikeday By Smorawiński
Architecture firm
mode:lina™
Location
ul. Kościelna 58, Poznan, Poland
Photography
Patryk Lewiński
Design team
Paweł Garus, Jerzy Woźniak, Alicja Maculewicz
Typology
Commercial › Store
In the heart of Poznań’s Jeżyce district, often referred to as the Polish Berlin, at the intersection of Staszica and Szamarzewskiego streets, lies Atelier Gusta. This space is the result of an inspiring collaboration between GUSTA Jewellery, Von Motz, and mode:lina™.
Project name
GUSTA Atelier
Architecture firm
mode:lina™, GUSTA Jewellery, Von Motz
Location
Corner of Staszica and Szamarzewski, Poznań, Poland
Photography
Patryk Lewiński
Principal architect
Von Motz & mode:lina (Paweł Garus, Jerzy Woźniak)
Design team
Mateusz Von Motz, Gusta (Agnieszka Jankowiak) & mode:lina (Paweł Garus, Jerzy Woźniak)
Interior design
Von Motz & mode:lina™, GUSTA Jewellery
Construction
Local contractors
Material
Stucco, Reclaimed stone, metal, mirror
Typology
Commercial › Jewelry Store
Nestled in the suburbs of Poznań, Bridge House is a striking example of modern architecture that effortlessly blends the contrasts of contemporary living with timeless natural elements. Bridge House doesn’t just exist within its walls – it extends outward.
Project name
Bridge House
Architecture firm
mode:lina™
Photography
Patryk Lewiński
Principal architect
Paweł Garus, Jerzy Woźniak, Kinga Kin
Design team
Ewa Pawlicka-Garus, Lidia Jeżak, Beata Czarnocka
Collaborators
Ewa Pawlicka-Garus, Lidia Jeżak, Beata Czarnocka
Interior design
Paweł Garus, Jerzy Woźniak, Kinga Kin
Civil engineer
Paweł Majchrzak
Structural engineer
Paweł Majchrzak
Environmental & MEP
SIMA Projektowanie Instalacji Sanitarnych Jacek Sikora, Maciej Olszanowski
Tools used
Cinema 4D, ArchiCAD
Construction
Paweł Majchrzak
Material
Brick, wood, glass, dark metal cladding
Typology
Residential › House
The well-known and much-loved Poznan based bagel venue is opening its new express branch, Bajgle Etc. New location, fresh branding, different energy, vibrant colour palette. When you open the doors of the new venue on Wodna Street, you enter a place that combines design consistency with a juicy dose of humour and colour.
Project name
Bajgle Etc. - Coffee & Bagel Venue
Architecture firm
mode:lina™
Photography
Patryk Lewinski / mode:lina™
Principal architect
Jerzy Wozniak, Pawel Garus
Design team
Anita Lupa, Jerzy Wozniak, Pawel Garus
Interior design
mode:lina™
Collaborators
Lukasz Kosy - Guru Gomez
Lighting
Michal Piepenborn - MOKO STUDIO
Material
Plywood, epoxy paint floor, steel, Paradyz Neve Creative. Tiles, Furniture: MDD, Pedrali, Loftdecora
Tools used
Cinema4D, ArchiCAD, Adobe Lightroom
Client
KRAFTED Julia Stanny
Typology
Hospitality › Restaurant
Tonari means neighbor, neighborhood. We may remember this word from Studio Ghibli's cult animation Tonari no Totoro (My Neighbor Totoro). This is what Tonari is supposed to be - a new place on the gastronomic map of Poznan - homely, cozy, a bit cramped, bringing people together. The aesthetics were to be inspired by Japanese home interiors of the S...
Architecture firm
Studio Uzarowicz
Principal architect
Maja Uzarowicz
Interior design
Studio Uzarowicz
Lighting
Studio Uzarowicz
Material
Microcement, plywood, ceramic tiles
Visualization
Little Moon
Tools used
Autodesk 3ds Max, Corona Renderer
Client
Jakub & Min Tepper
Typology
Hospitality › Restaurant
The Hilltop House project is the result of pouring investors’ dreams into a tangible form – both their love for mountains, winter sports, and cars, and their fondness of original architectural solutions. A modern barn neighbouring the forest wall, encased by three slopes of a green hill, has become their private haven in one of Poznań’s bedroom com...
Project name
Hilltop House
Architecture firm
mode:lina™
Photography
Patryk Lewiński
Principal architect
Paweł Garus, Jerzy Woźniak
Design team
Paweł Garus, Jerzy Woźniak, Anna Kazecka-Włodarczyk
Collaborators
Permit Design: PRACOWNIA POZNAŃ-PROJEKT. Ewa Pawlicka-Garus, Lidia Jeżak, Beata Czarnocka. Jacek Sikora, Paweł Majchrzak, Maciej Olszanowski
Interior design
Paweł Garus, Jerzy Woźniak, Anna Kazecka-Włodarczyk
Completion year
January 2023
Supervision
PRACOWNIA POZNAŃ-PROJEKT
Tools used
Cinema 4D, ArchiCAD
Material
Wood, Concrete, Metal
Typology
Residential › House
One of Poznań's most iconic addresses comes back into the spotlight in all its old-times beguiling glory! The landmarked building of River Baths has recently become a home for the OT.WARTA restaurant, whose interior reflects the investor’s passion and vision translated into design language by mode:linaTM studio.
Project name
OT.WARTA Restaurant
Architecture firm
mode:linaTM
Location
Łazienki Rzeczne, Poznan, Poland
Photography
Patryk Lewiński
Principal architect
Anna Kazecka-Włodarczyk
Design team
Paweł Garus, Jerzy Woźniak, Anna Kazecka-Włodarczyk
Completion year
December 2022
Material
Industrial stained concrete flooring, fiber-cement roofing sheets (commonly known as eco-waves), natural wood
Typology
Hospitality › Restaurant
Portable cabin is a year-round living space made of two adapted shipping containers. Investors are a couple of brave people who have contact with temporary architecture and are interested in searching for interesting and difficult to adapt spaces.
Project name
Portable Cabin
Architecture firm
wiercinski-studio
Principal architect
Adam Wiercinski
Design team
Adam Wiercinski
Interior design
wiercinski-studio
Visualization
wiercinski-studio
Tools used
AutoCAD, SketchUp, Adobe Photoshop
Material
Containers, plywood, steel
Typology
Residential › House, Cabin

