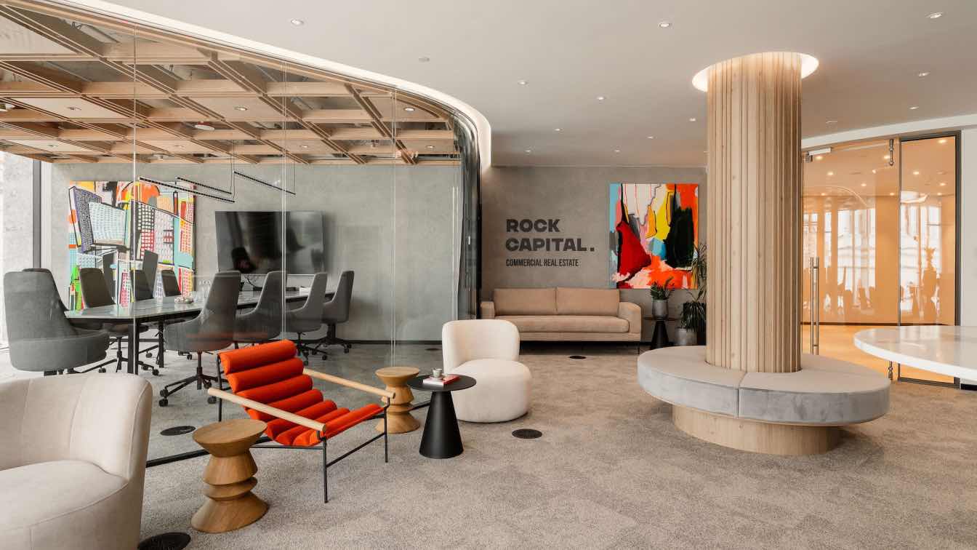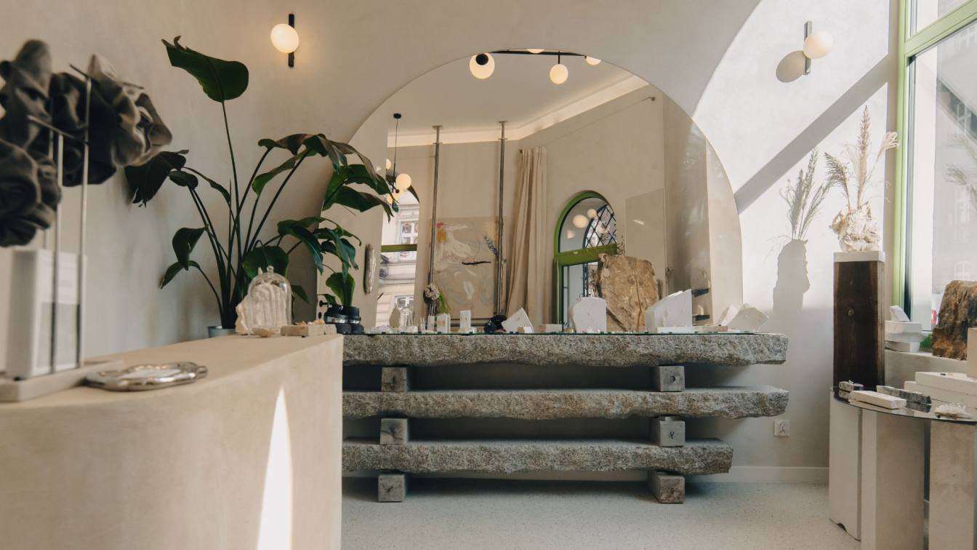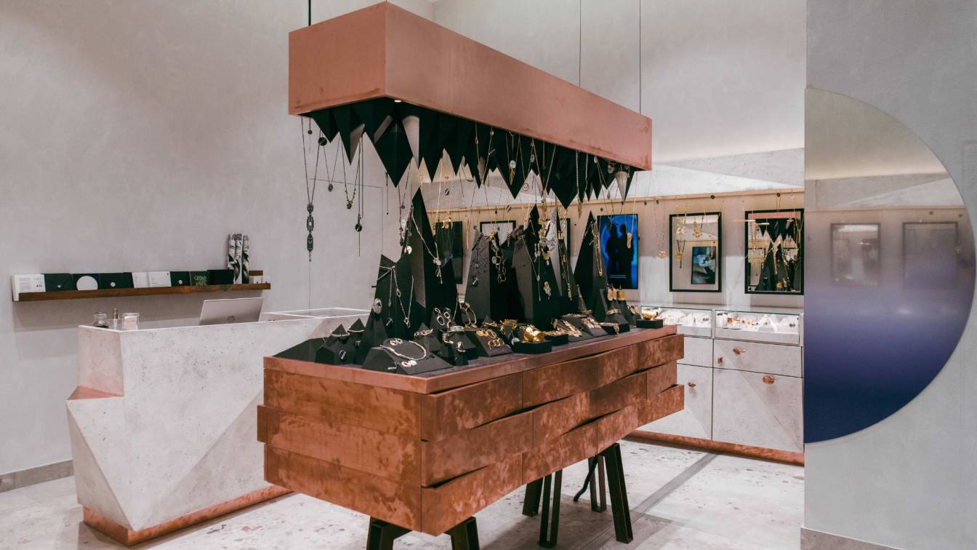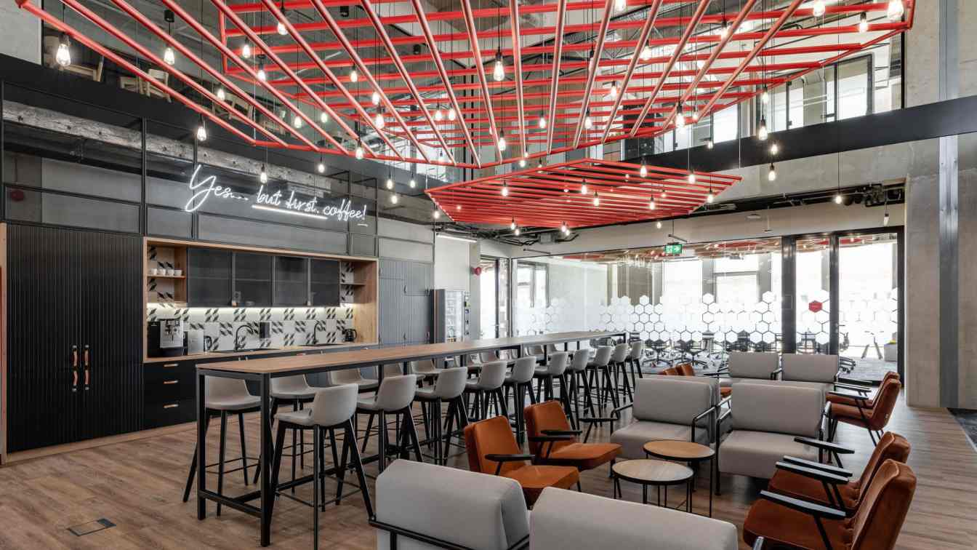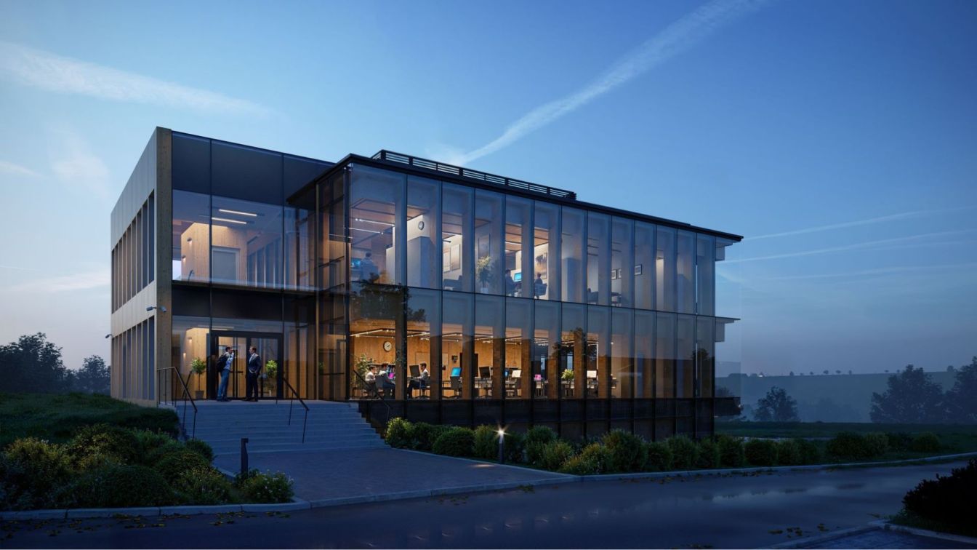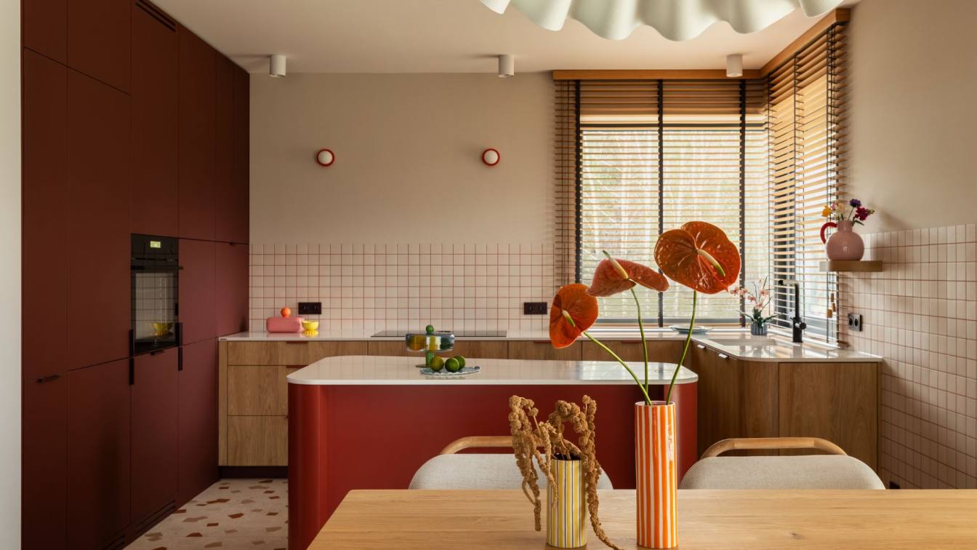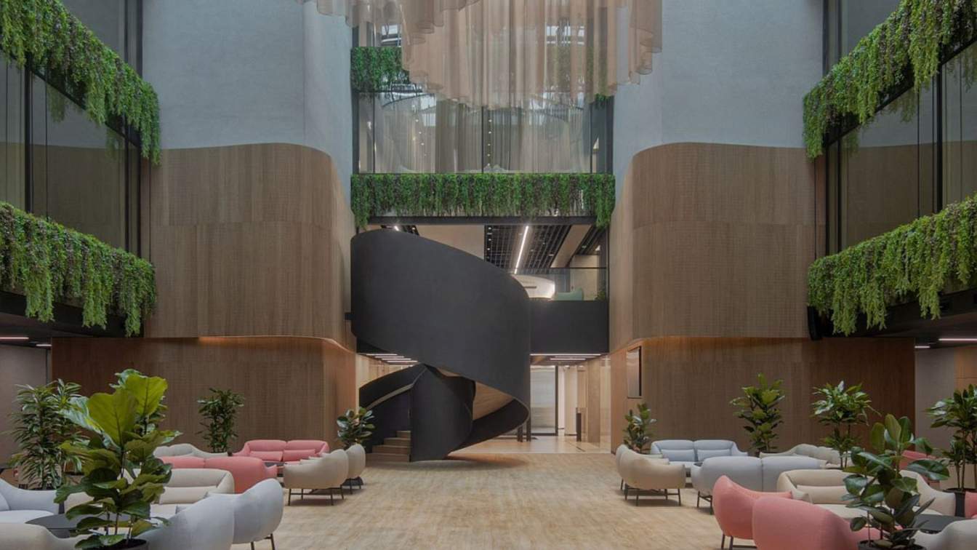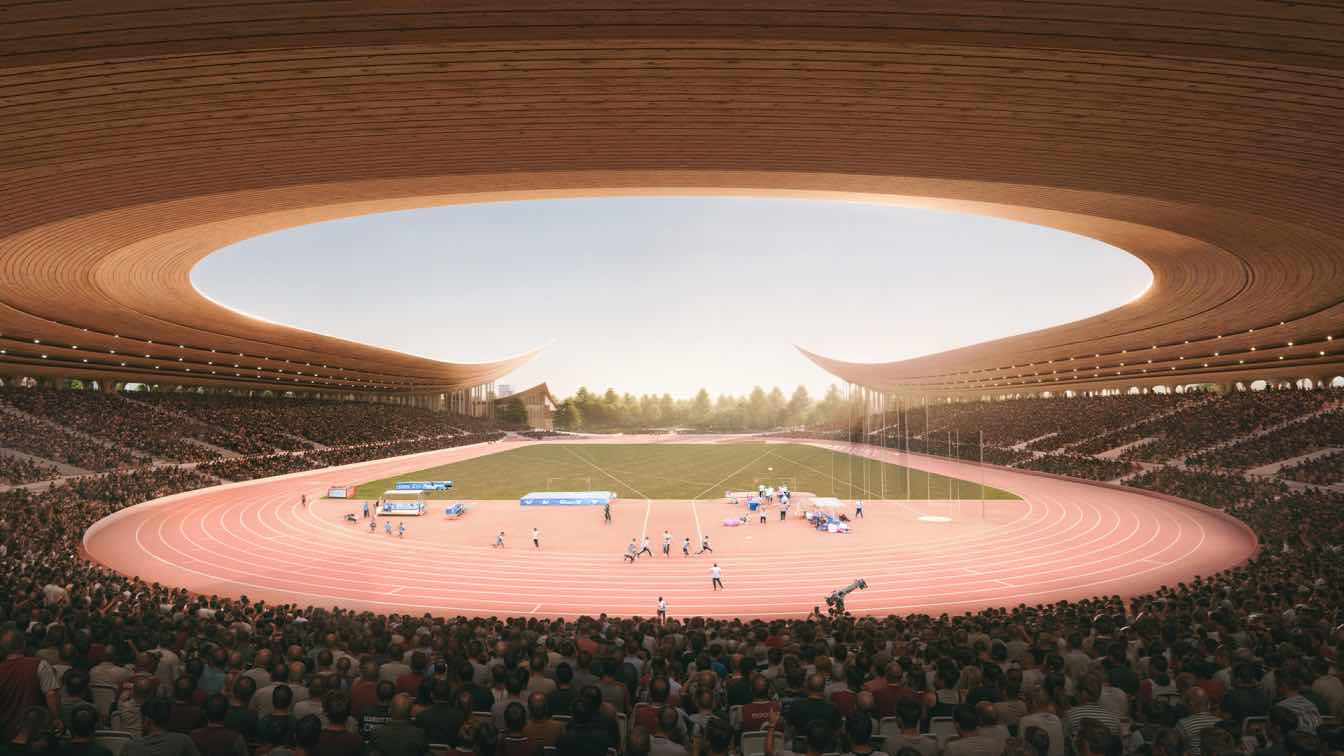In the very heart of Warsaw, yet away from the city’s hustle and bustle, a space has emerged that blends business elegance with artistic sensitivity. The Rock Capital office, designed by the studio BIT CREATIVE, is an interior tailored to the expectations of a modern team and a discerning investor.
Project name
Rock Capital Office
Architecture firm
BIT CREATIVE
Location
Metropolitan, Warsaw, Poland
Principal architect
Barnaba Grzelecki
Design team
Barnaba Grzelecki, Malwina Klimowicz
Built area
460 m² on the first floor
In the heart of Poznań’s Jeżyce district, often referred to as the Polish Berlin, at the intersection of Staszica and Szamarzewskiego streets, lies Atelier Gusta. This space is the result of an inspiring collaboration between GUSTA Jewellery, Von Motz, and mode:lina™.
Project name
GUSTA Atelier
Architecture firm
mode:lina™, GUSTA Jewellery, Von Motz
Location
Corner of Staszica and Szamarzewski, Poznań, Poland
Photography
Patryk Lewiński
Principal architect
Von Motz & mode:lina (Paweł Garus, Jerzy Woźniak)
Design team
Mateusz Von Motz, Gusta (Agnieszka Jankowiak) & mode:lina (Paweł Garus, Jerzy Woźniak)
Interior design
Von Motz & mode:lina™, GUSTA Jewellery
Construction
Local contractors
Material
Stucco, Reclaimed stone, metal, mirror
Typology
Commercial › Jewelry Store
ORSKA, the artistic jewellery brand known for its bold design, craftsmanship and love of the World, has opened a new boutique at Silesia City Center in Katowice. The boutique's design, developed by architectural studio mode:lina™, heralds the brand's new design direction and redefines the way artistic jewellery is presented.
Architecture firm
mode:lina™, Anna Orska
Location
Silesia City Center, ul. Chorzowska 107, Katowice, Poland
Photography
Patryk Lewiński / mode:lina™
Design team
Jerzy Woźniak, Paweł Garus, Anna Kazecka-Włodarczyk, Anita Lupa
Built area
29 m² / 312 sq ft
Completion year
March 2025
Typology
Commercial › Retail
The design of this office combines a modern, industrial style with loft-inspired accents, creating a space that is both functional and inspiring. Raw materials – concrete, glass, and metal – lend it elegance and durability, emphasizing its minimalist yet bold character.
Project name
Logistics in a dynamic interior
Architecture firm
BIT CREATIVE
Design team
Barnaba Grzelecki, Jakub Bubel, Agata Krykwińska, Joanna Zaorska, Zuzanna Wojda, Anna Margoła
Material
Raw materials – concrete, glass, and metal
Typology
Commercial › Office
A three-story building with a total area of approximately 1,500 m² has been completed in Wiele, near Kościerzyna, Poland. In the spring of 2025, it will become the headquarters of SYLVA, a renowned timber manufacturer with a thirty-year tradition and a part of the French Piveteaubois group. Designed by APA Wojciechowski Architects.
Project name
SYLVA Headquarters
Architecture firm
APA Wojciechowski Architects
Location
Wiele, Kościerzyna, Poland
Collaborators
Technical Façade Design: Studio Profil
Structural engineer
Fort Polska
Construction
Allcon Budownictwo
A single-story house in Osowiec near Warsaw is a space that seamlessly combines functionality with unique style. The layout consists of a living area with a vestibule and an open-plan kitchen, dining room, and living room, as well as a more private section with a bedroom featuring a walk-in closet, a bathroom, and two home offices.
Project name
LEGO House (103,5)
Architecture firm
Kaja Dębska, Patrycja Paś-Gürtler (LoveTo.design)
Location
Warsaw Suburbs, Poland
Photography
Paweł Biedrzycki (Kąty Proste)
Principal architect
Kaja Dębska, Patrycja Paś-Gürtler
Design team
Kaja Dębska, Patrycja Paś-Gürtler
Interior design
Kaja Dębska, Patrycja Paś-Gürtler
Lighting
Kaja Dębska, Patrycja Paś-Gürtler
Supervision
Kaja Dębska, Patrycja Paś-Gürtler
Tools used
AutoCAD, Autodesk 3ds Max, Corona Renderer
Typology
Residential › House
The interiors of the Citi Handlowy Bank headquarter in Warsaw serve as a prime example of office space design that seamlessly blends aesthetics with a profound respect for historical heritage. Recognized with numerous international awards in 2024.
Project name
Citi Handlowy Bank headquarter
Architecture firm
SAAN Architekci
Photography
Piotr Krajewski
Principal architect
Iga Sawicka, Aleksandra Niedużak
Design team
Iga Sawicka, Aleksandra Niedużak, Dominika Ogłoblin, Kinga Wiercioch, Viktoria Piatruchyk, Martyna Blaśkiewicz, Agnieszka Kubsik
Interior design
SAAN Architekci
Lighting
Quest Light, Katarzyna Smak
Visualization
SAAN Architekci
Material
Vinyl flooring: IVC. Carpets: Miliken. Tiles: Living Ceramics. Wallpapers: VinylPlex. Acoustic ceilings: Ecophon. Stretched ceilings: Newmat. Felt ceilings: Per- form. Acoustic panels and armchairs: Noti. Stone: Giewont. Carpentry: Dreko. Alumion-glass walls: Glass System. Steel ceilings: Barwa System. Acoustic walls: Dukta. Textiles: Vesscom, Kvadrat
Client
Citi Bank Handlowy
Typology
Office Building › Interior Design
Entropic in collaboration with studio4SPACE & ARUP Polska has unveiled a proposal for a Leisure and Sport Infrastructure redesign in the city of Warsaw.
Project name
SKRA Stadium
Architecture firm
Atelier Entropic, Studio4Space, ARUP Polska
Tools used
Rhinoceros 3D, Grasshopper, Revit, Adobe package
Principal architect
Magdalena Mróz, Bartosz Dendura
Design team
Geoffrey Eberle, Magdalena Mróz, Bartosz Dendura, Katarzyna Dendura, Martyna Madry, Katarzyna Przybylo
Collaborators
ARUP Polska
Visualization
Atelier Entropic
Client
Municipality of Warsaw
Typology
Leisure & Sport Facilities › Stadium

