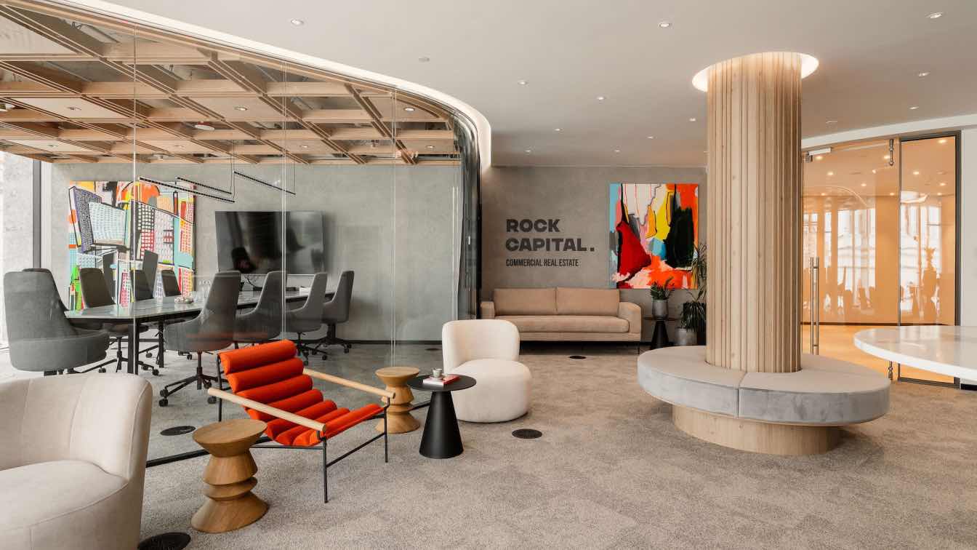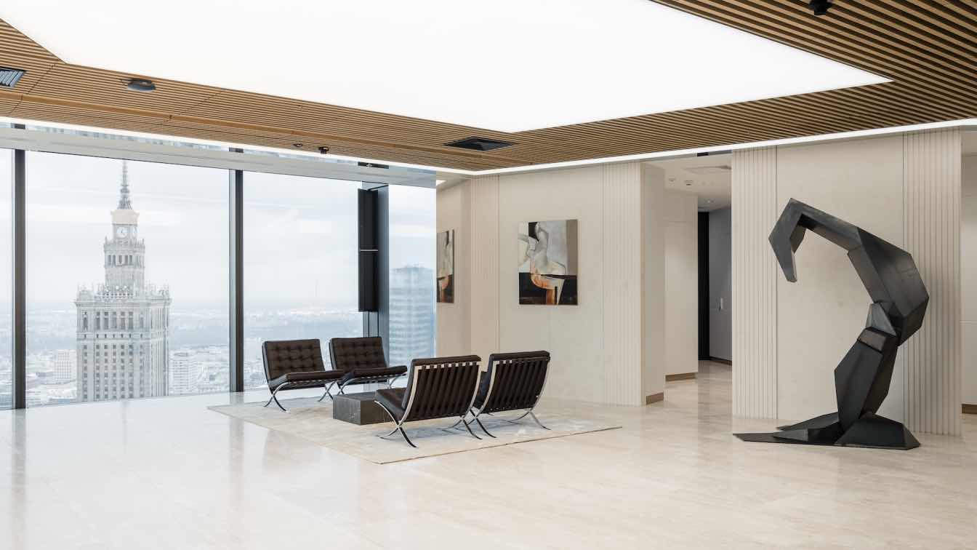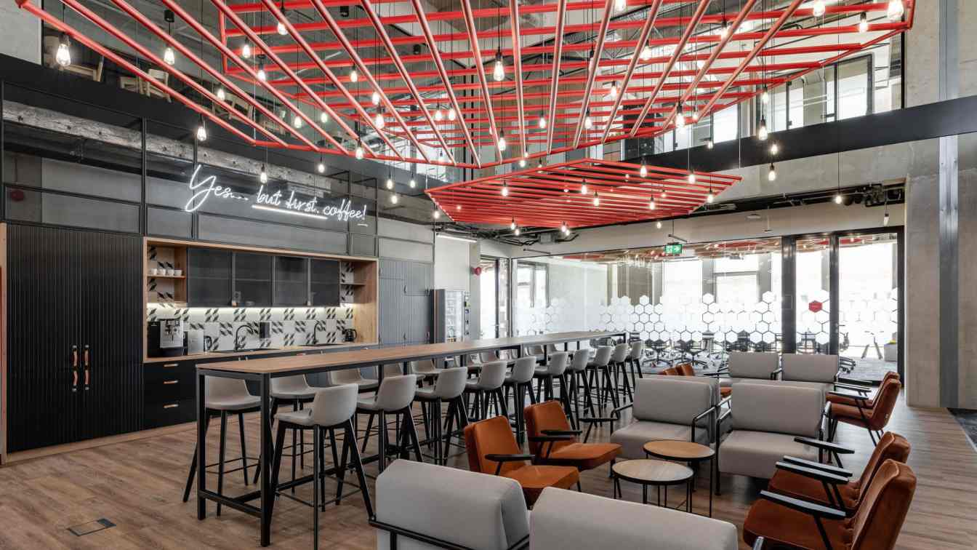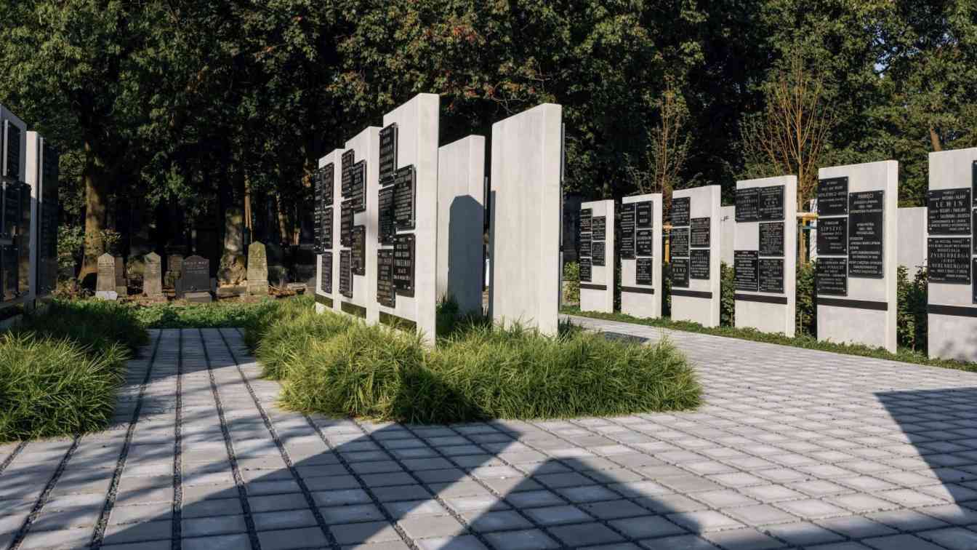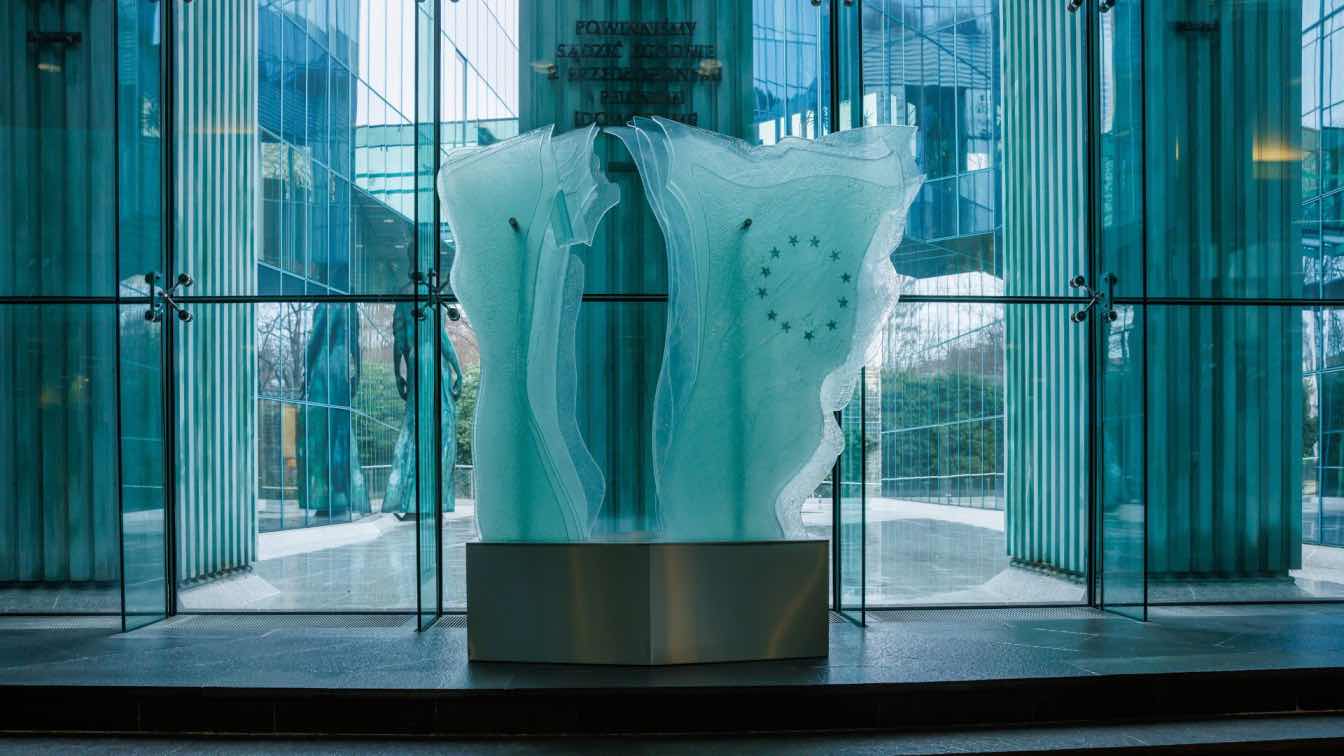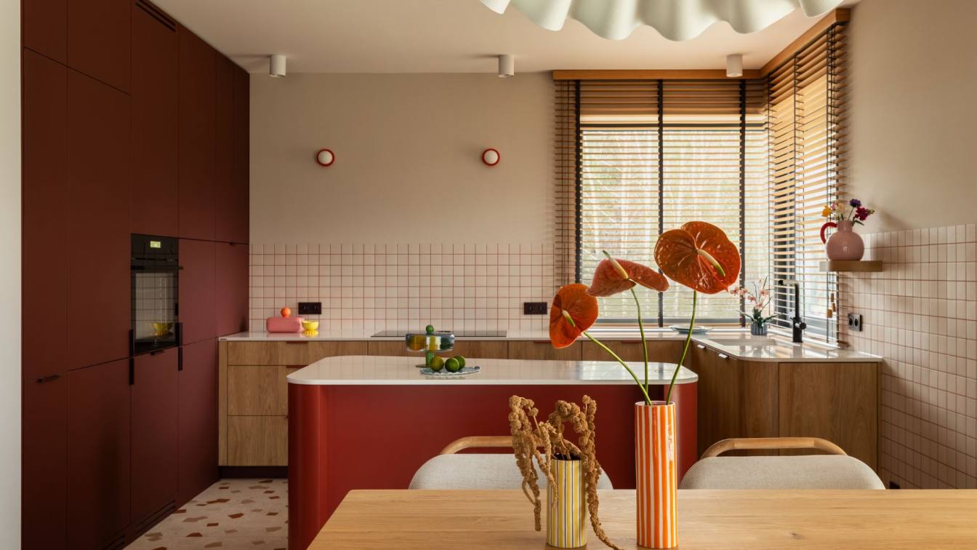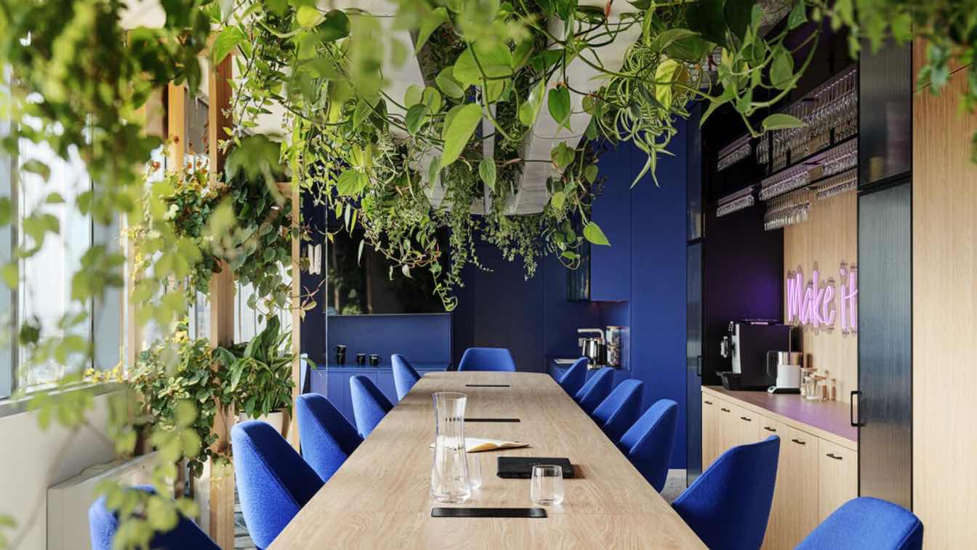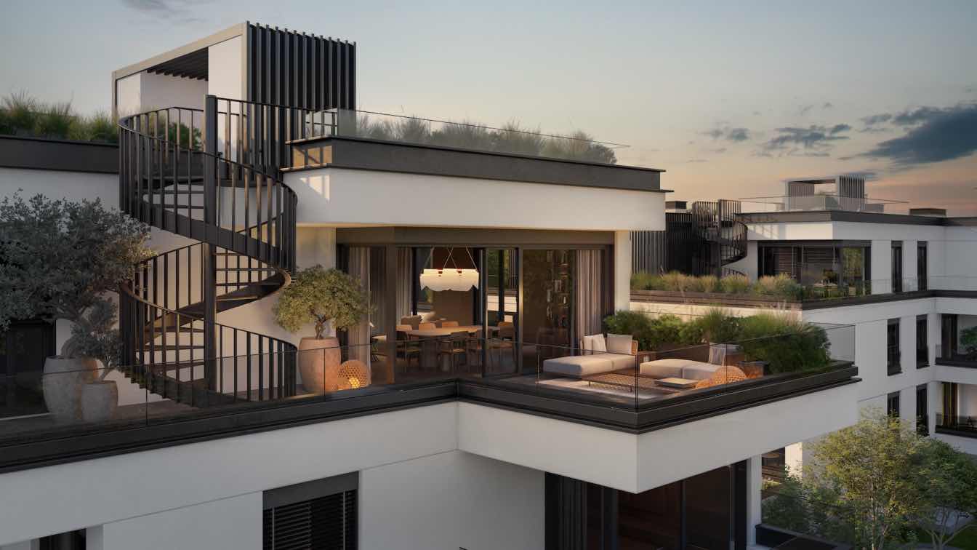In the very heart of Warsaw, yet away from the city’s hustle and bustle, a space has emerged that blends business elegance with artistic sensitivity. The Rock Capital office, designed by the studio BIT CREATIVE, is an interior tailored to the expectations of a modern team and a discerning investor.
Project name
Rock Capital Office
Architecture firm
BIT CREATIVE
Location
Metropolitan, Warsaw, Poland
Principal architect
Barnaba Grzelecki
Design team
Barnaba Grzelecki, Malwina Klimowicz
Built area
460 m² on the first floor
BIT CREATIVE, a Warsaw-based architectural studio specializing in office space design, has been honored with a Silver A' Design Award in the prestigious international A' Design Award & Competition in Interior Space and Exhibition Design Category.
Project name
Greenberg Traurig Headquarters
Architecture firm
BIT CREATIVE
Location
Varso Tower, Warsaw, 69 Chmielna St., Poland
Design team
Barnaba Grzelecki, Jakub Bubel, Agata Krykwińska, Katarzyna Biedrzycka Macioch, Anna Margoła, Zuzanna Wojda, Joanna Zaorska, Malwina Klimowicz
Client
GREENBERG TRAURIG Nowakowska-Zimoch Wysokiński sp.k.
Typology
Commercial › Office
The design of this office combines a modern, industrial style with loft-inspired accents, creating a space that is both functional and inspiring. Raw materials – concrete, glass, and metal – lend it elegance and durability, emphasizing its minimalist yet bold character.
Project name
Logistics in a dynamic interior
Architecture firm
BIT CREATIVE
Design team
Barnaba Grzelecki, Jakub Bubel, Agata Krykwińska, Joanna Zaorska, Zuzanna Wojda, Anna Margoła
Material
Raw materials – concrete, glass, and metal
Typology
Commercial › Office
At the verge of Warsaw’s Śródmieście district, in the shade of centuries-old trees, a unique space has been created where the past intertwines with the present, and memory takes on a tangible form. The Memorial Park, located within the Jewish Cemetery on Okopowa Street, serves as a place of symbolic remembrance for the deceased.
In the heart of Warsaw, within the Supreme Court, stands an extraordinary sculpture. Its shape evokes the image of a billowing flag, and as light falls upon it, it seems to quiver like fabric moved by the wind.
Written by
Edyta Barańska
Photography
Bartek Barczyk
A single-story house in Osowiec near Warsaw is a space that seamlessly combines functionality with unique style. The layout consists of a living area with a vestibule and an open-plan kitchen, dining room, and living room, as well as a more private section with a bedroom featuring a walk-in closet, a bathroom, and two home offices.
Project name
LEGO House (103,5)
Architecture firm
Kaja Dębska, Patrycja Paś-Gürtler (LoveTo.design)
Location
Warsaw Suburbs, Poland
Photography
Paweł Biedrzycki (Kąty Proste)
Principal architect
Kaja Dębska, Patrycja Paś-Gürtler
Design team
Kaja Dębska, Patrycja Paś-Gürtler
Interior design
Kaja Dębska, Patrycja Paś-Gürtler
Lighting
Kaja Dębska, Patrycja Paś-Gürtler
Supervision
Kaja Dębska, Patrycja Paś-Gürtler
Tools used
AutoCAD, Autodesk 3ds Max, Corona Renderer
Typology
Residential › House
Modern offices are no longer just workplaces; they are increasingly becoming spaces that foster relationships between employees. The latest project by SAAN Architekci is a perfect example of how thoughtful design can influence atmosphere and user comfort.
Project name
The Fresha Office
Architecture firm
SAAN Architekci
Principal architect
Iga Sawicka, Aleksandra Niedużak
Design team
Iga Sawicka, Aleksandra Niedużak, Dominika Ogłoblin, Kinga Wiercioch, Viktoria Piatruchyk, Martyna Blaśkiewicz, Agnieszka Kubsik
Interior design
SAAN Architekci
Typology
Commercial › Office
SGI has begun the implementation of a new investment project. Located in Lower Mokotów, Tarasy II is an intimate development created for those who value comfort, convenience, and aesthetics.
Written by
Magdalena Jankowska

