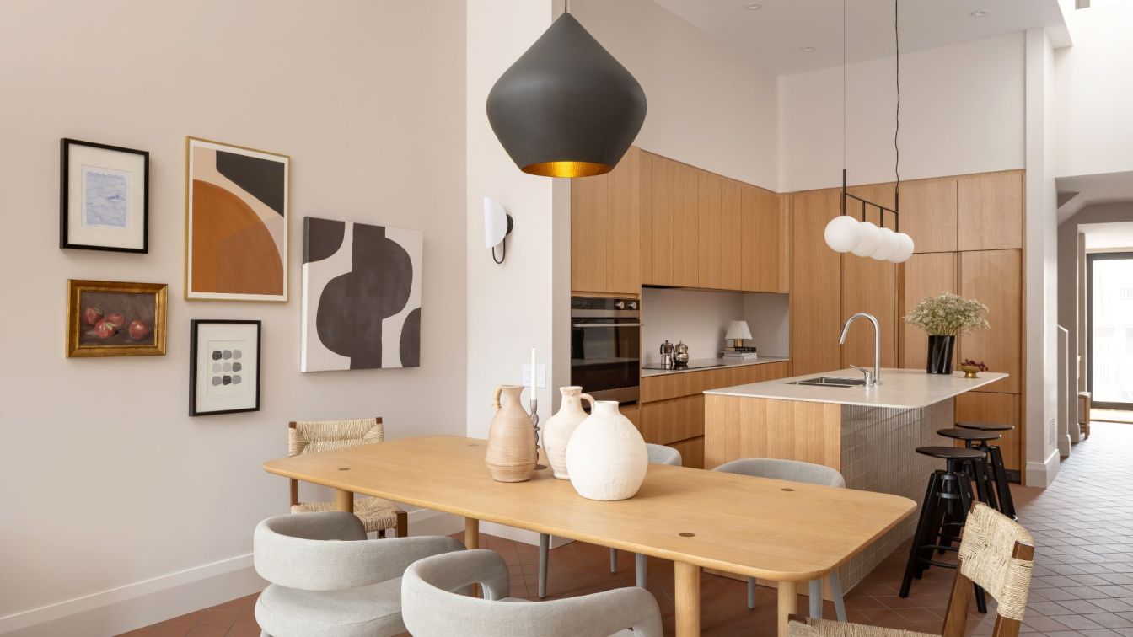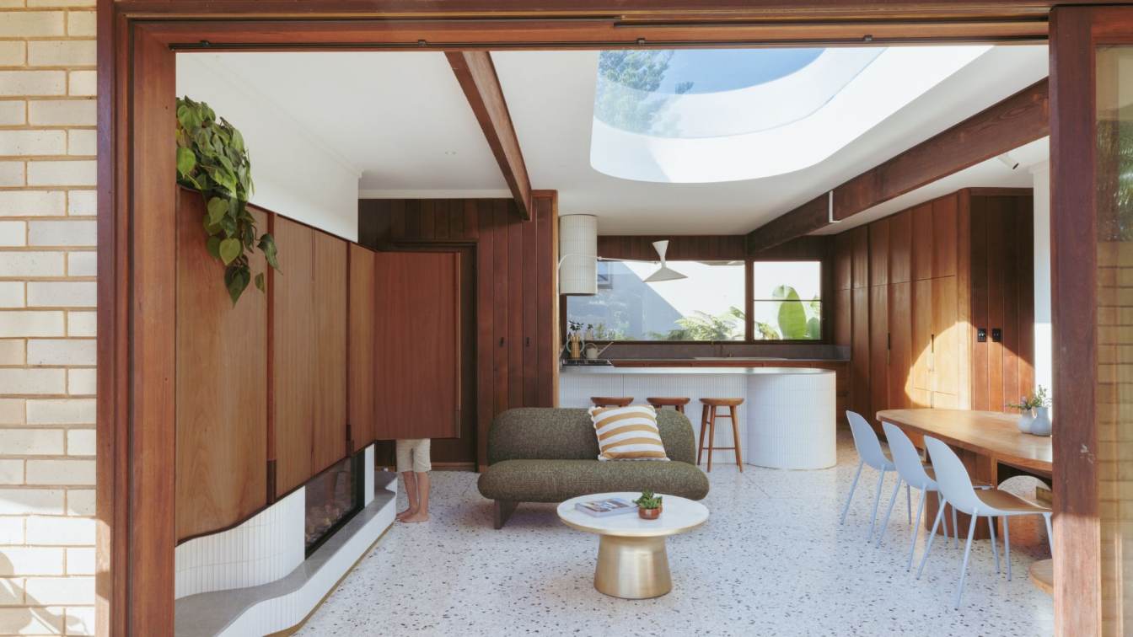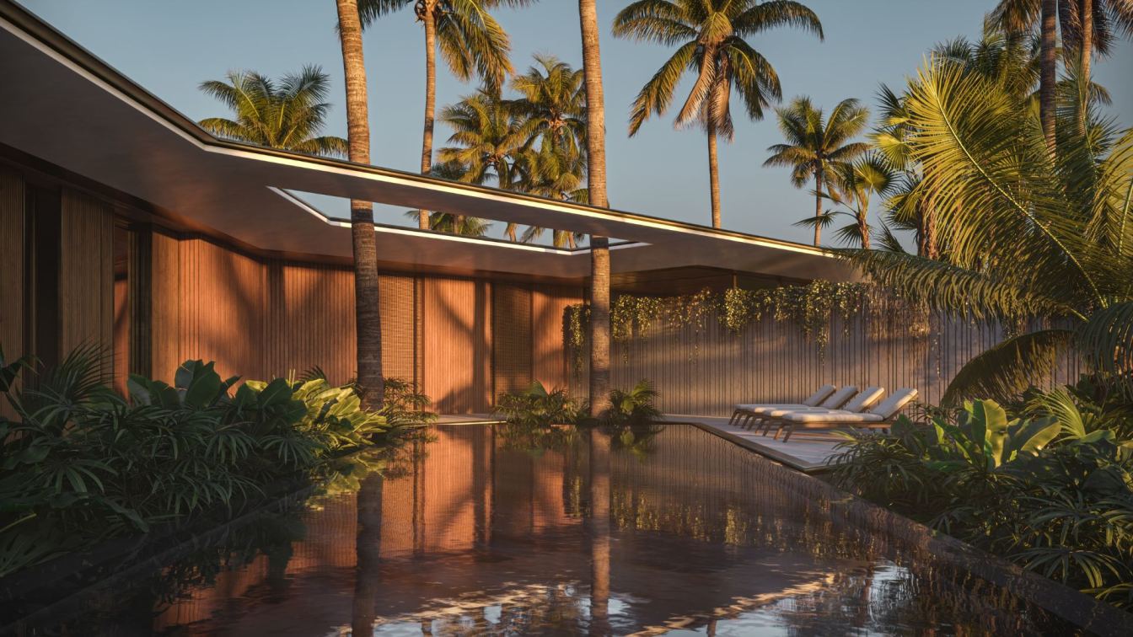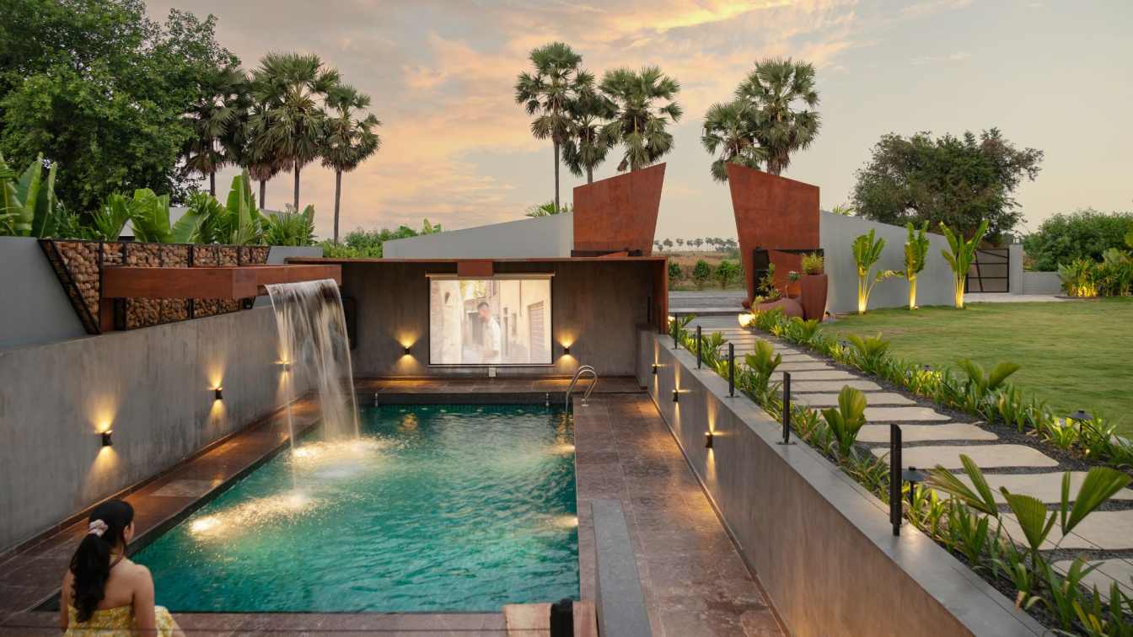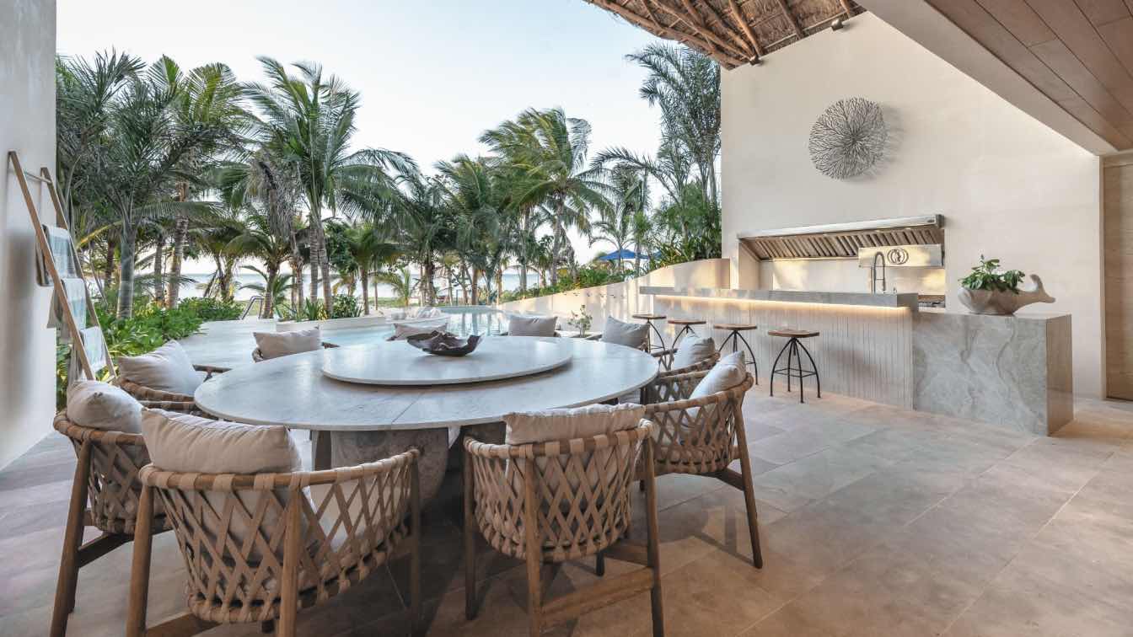In a very densely populated pocket in the northwest of downtown there's an unattractive through-street that was recently ranked the ugliest in Toronto. The first move on this project was to sever the lot into two 15' halves and designing distinct houses on each half. The located invited a facade that was severe but also domestic and distinct white brick houses patterns eventually coalesced side. Each house has a similar size, but a completely different layout. This is done in order to present a varied facade to the street, to give each a unique feel, and to experiment with different organizational techniques such a split levels, light wells, and architecturally shaped ceiling profiles. The interiors, by contrast, are warmly decorated with curves and light wells and richly finished with natural materials like terracotta and oak.
Blue Lion Building acted as the designer of the building and interiors as well as the builder and also property owner.






















