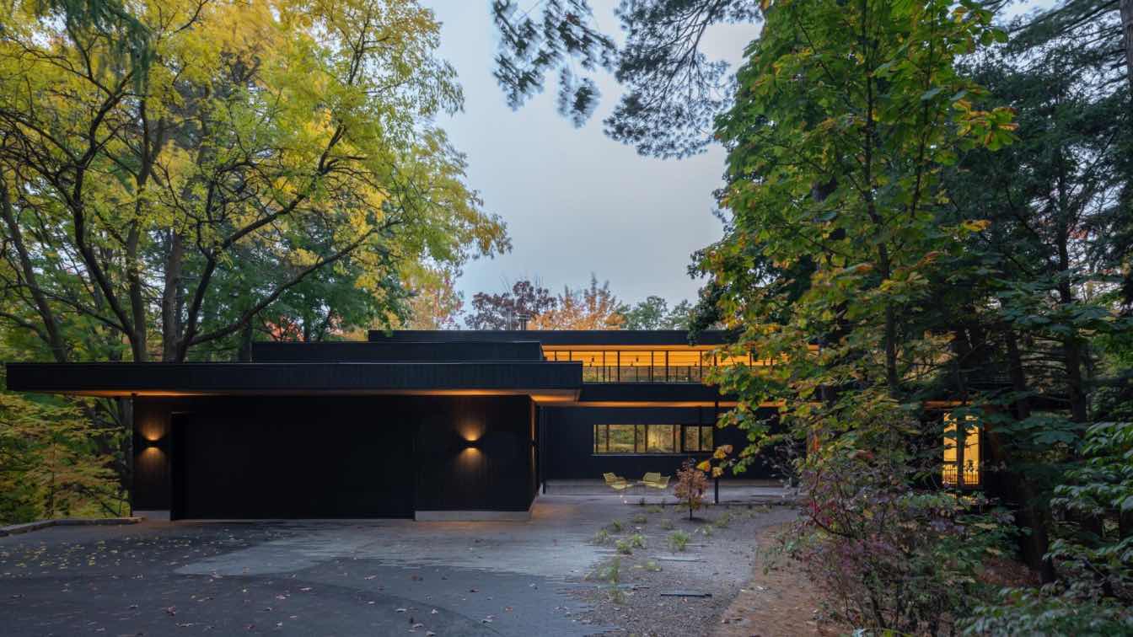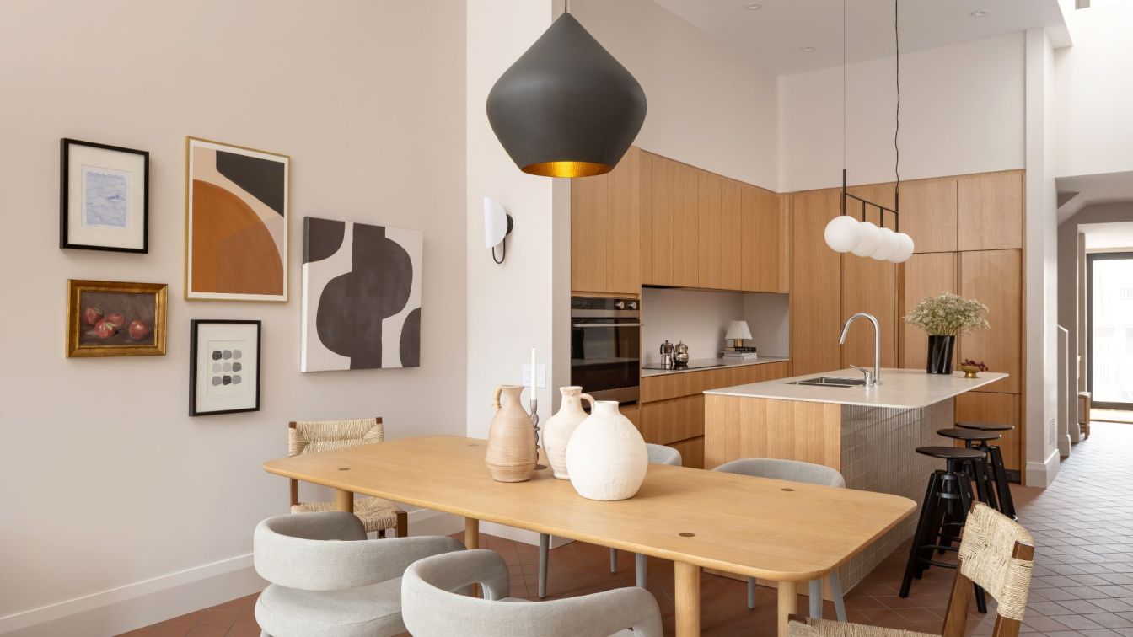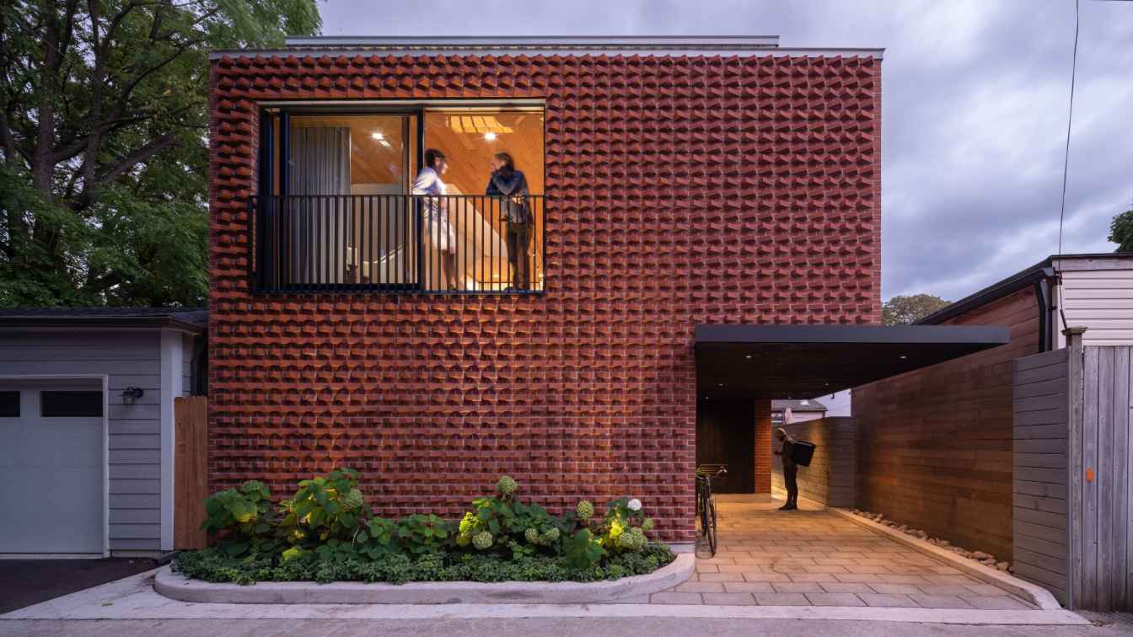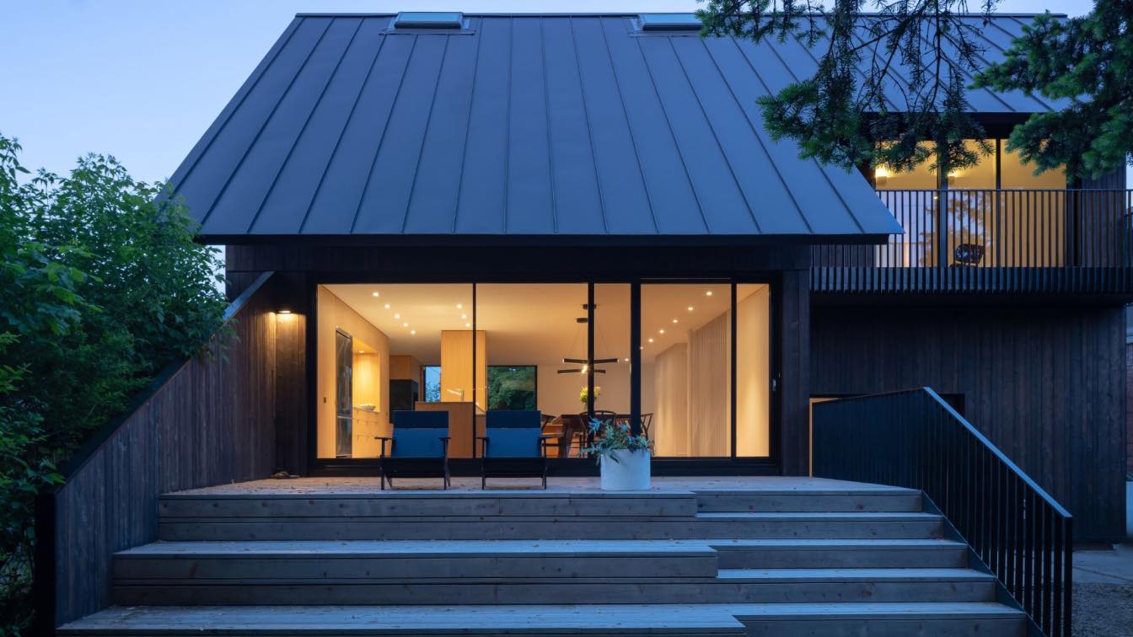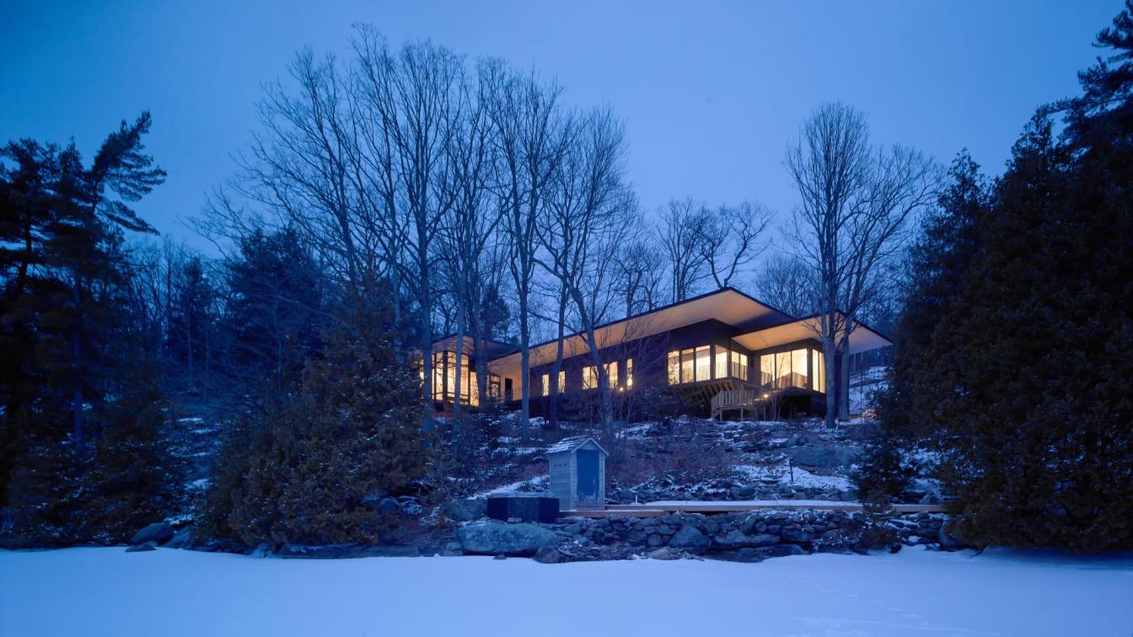The 2024 edition of the Architecture & Design Collection Awards has brought together an incredible array of talent from around the globe. ADC Awards highly esteemed jury has selected the best projects from a remarkable pool of innovative and inspiring submissions.
Written by
Architecture & Design Collection Awards
Photography
GOLD WINNER, Renovation and Restoration, Ravine House, Tony Diodati, OrangeInk Design, Canada, Copyright Scott Norsworthy
In a very densely populated pocket in the northwest of downtown there's an unattractive through-street that was recently ranked the ugliest in Toronto. The first move on this project was to sever the lot into two 15' halves and designing distinct houses on each half.
Project name
Lappin Semis
Architecture firm
Evan Saskin Architect
Location
Toronto, Ontario, Canada
Photography
Scott Norsworthy
Principal architect
Evan Saskin
Design team
Alex Vizvary, Cameron Bird, Jasmine Maggs, Peter Bianchin
Structural engineer
Contact Engineering
Environmental & MEP
by the architect
Landscape
Evan Saskin Architect
Lighting
Evan Saskin Architect
Supervision
Blue Lion Building
Construction
Evan Saskin Architect
Material
Wood framed & Brick Clad
Client
Evan Saskin Architect
Typology
Residential › Housing
The Garden Laneway House, nestled between garages facing a service lane, is a lyrical collection of modern lines, authentic materials, and deliberate views. Clad in a distinct rotated brick facade, it brings beauty to the laneway and reimagines the potential for small-scale urban densification.
Project name
Garden Laneway House
Architecture firm
Williamson Williamson
Location
Toronto, Ontario, Canada
Photography
Scott Norsworthy
Principal architect
Betsy Williamson OAA, FRAIC, Shane Williamson
Design team
Javier Huerta, Dimitra Papantonis, Steven Chen, Nassim Sani, Christina Vogiatis, Silas Clusiau
Interior design
Suzanne Wilkinson Interiors Inc.
Structural engineer
Atkins + Van Groll, faet lab
Environmental & MEP
Mechanical Engineer: McCallum HVAC Design Inc.
Construction
Jeff Wilkinson, Wilkinson Construction Services Inc.
Client
Suzanne and Jeff Wilkinson
Typology
Residential › House
This new residence in suburban Toronto was shaped by a complex design agenda: Create a distinctly contemporary home that doesn’t feel alien to its mild suburban surroundings; organize the elaborate lifestyle needs of a large, extended family within the small footprint of the bungalow it is replacing; and provide a calming environment with powerful...
Project name
Wedgewood Park Residence
Architecture firm
Great Lake Studio
Photography
Scott Norsworthy
Principal architect
Rick Galezowski
Design team
Great Lake Studio
Interior design
Great Lake Studio
Structural engineer
Blackwood
Environmental & MEP
Fuzion
Landscape
Great Lake Studio
Lighting
Great Lake Studio
Supervision
Great Lake Studio
Construction
Catalyst Design Build
Material
Wood, Metal, Glass
Typology
Residential › Single Family Residence
In response to both site conditions and programmatic needs, this project was about designing a retreat that would accommodate the users’ needs and comfort throughout the seasons in contemporary context, while quietly inserting itself into Muskoka’s cultural and natural landscape.
Project name
Lake Joseph Cottage
Architecture firm
VFA Architecture + Design
Location
Muskoka Lakes, Ontario, Canada
Photography
Scott Norsworthy (winter), Cindy Blazevic (summer)
Principal architect
Vanessa Fong
Structural engineer
Blackwell
Environmental & MEP
HVAC Elite (Mechanical Engineer)
Visualization
Seasons Animation
Construction
Mazenga Building Group
Typology
Residential › Cottage

