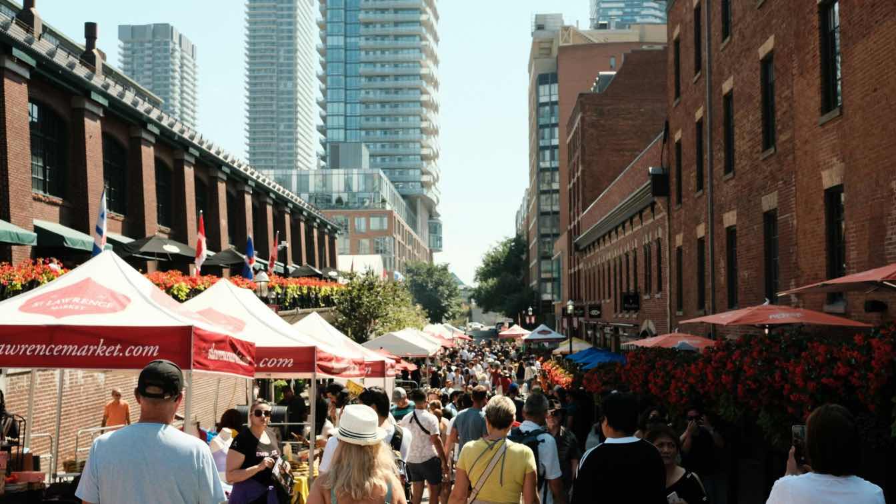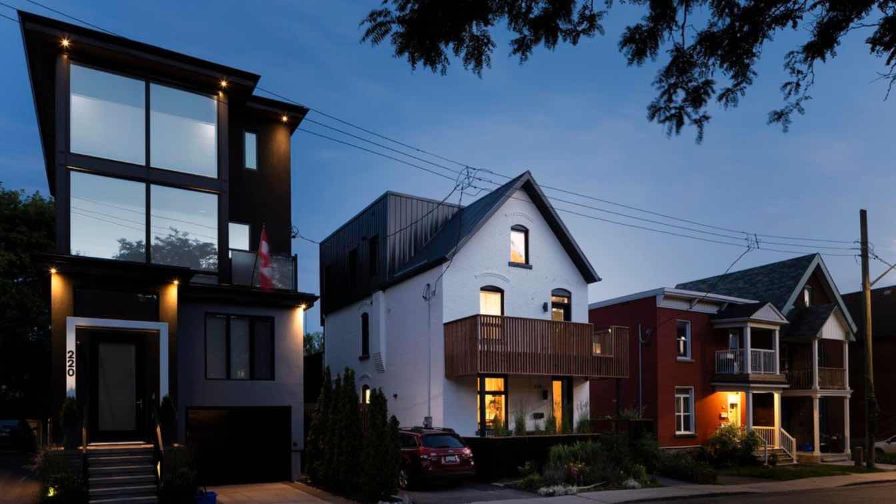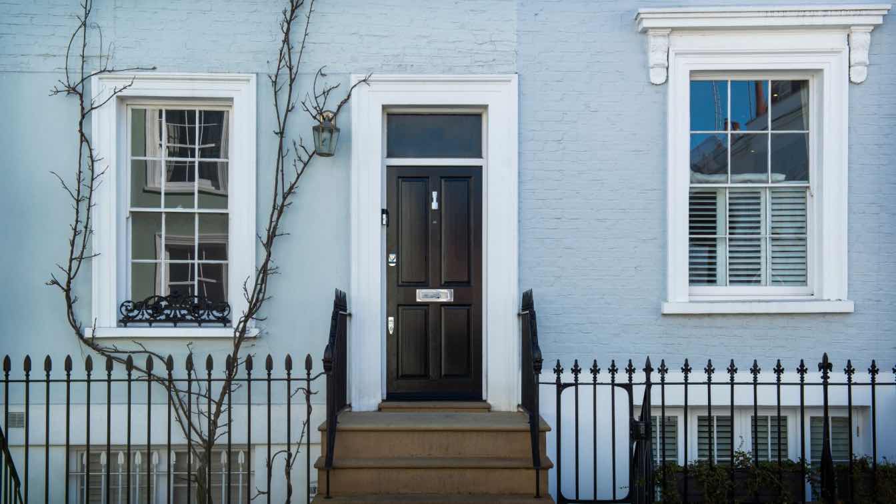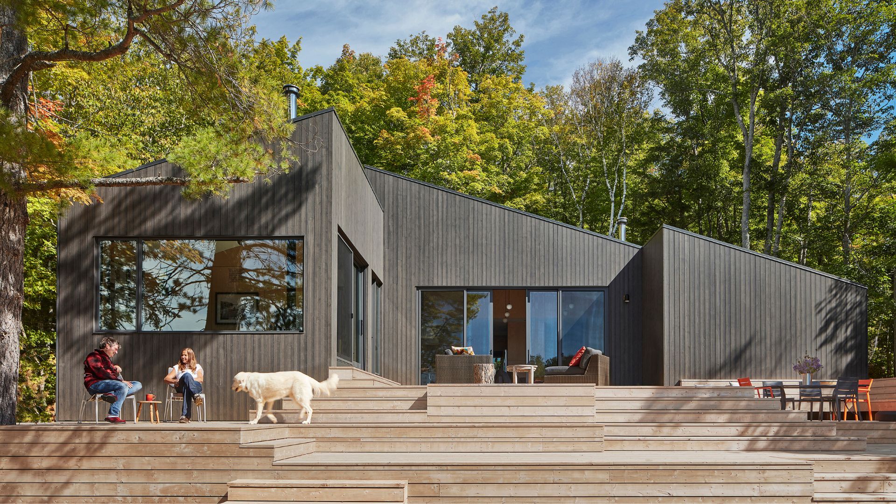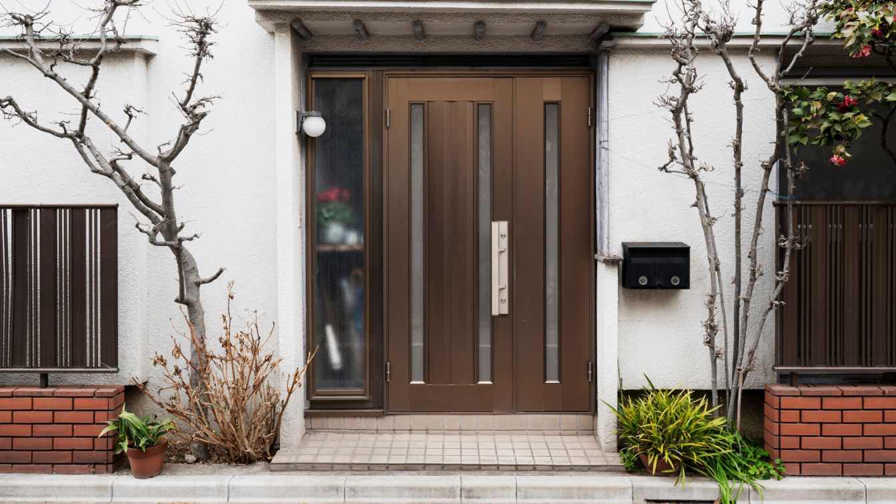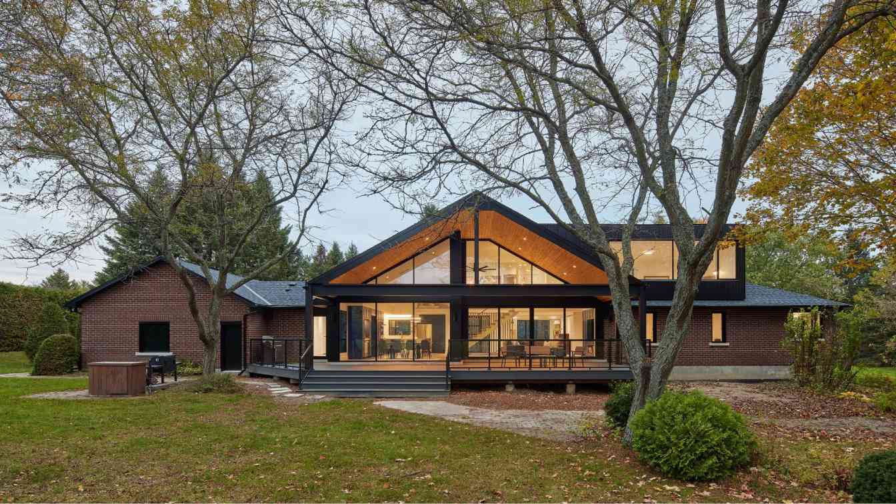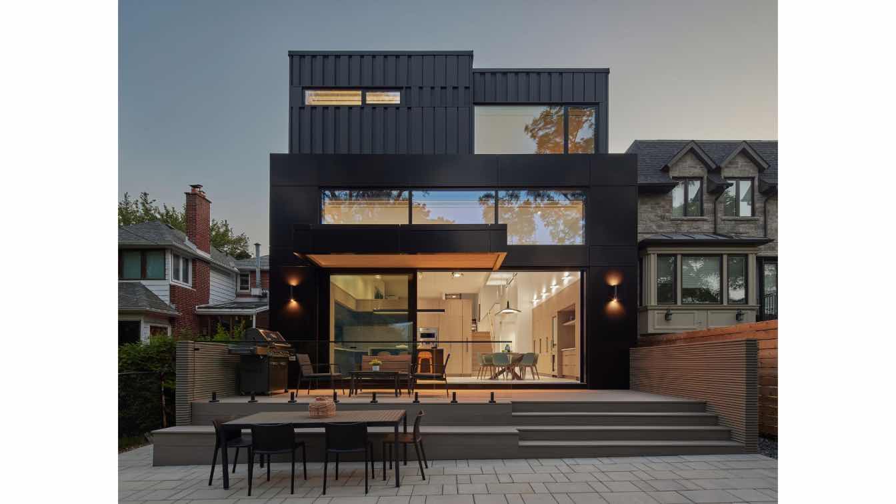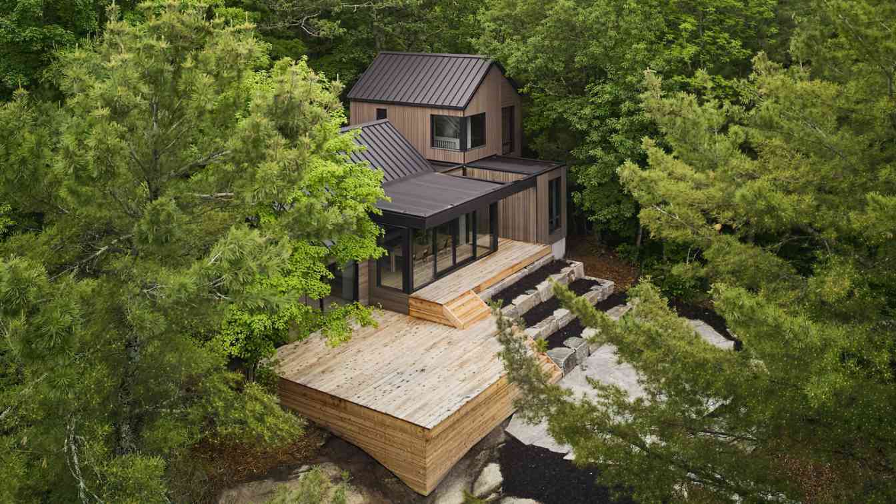St. Lawrence Market shows cities don't have to choose between honoring their past and embracing their future. The renovation worked because it understood that authenticity isn't about freezing things in time.
Nestled on a quiet side street, #Primrose_Place is a stunning renovation of a 100-year-old house, seamlessly blending historical charm with modern innovation.
Project name
#Primrose_Place
Architecture firm
25:8 Architecture + Urban Design
Photography
Brendan Burden
Principal architect
Jay S. Lim
Interior design
25:8 Architecture + Urban Design
Structural engineer
Capacity Engineering Limited
Landscape
25:8 Architecture + Urban Design
Material
Wood, Sheet Metal
Typology
Residential › House
How modern windows and doors in Vaughan cut heat loss, boost comfort and value, and meet Ontario standards—plus a quick look at rebates and financing.
Written by
Liliana Alvarez
Designed for an extended family of three generations, this one-storey cottage is situated on a peninsula with a panoramic view over Lake Catchacoma. Defined by its three volumes, the cottage coexists within an opening of a mature forest where a previous structure once stood. The design, by Dubbeldam Architecture + Design.
Project name
Catchacoma Cottage
Architecture firm
Dubbeldam Architecture + Design
Location
The Kawarthas, Ontario, Canada
Photography
Riley Snelling
Principal architect
Heather Dubbeldam
Design team
Scott Sampson, Kelsey Wilkinson, Gigi Presentey
Interior design
Dubbeldam Architecture + Design
Structural engineer
Blackwell Engineers
Environmental & MEP
McCallum HVAC Design
Lighting
Dubbeldam Architecture + Design
Construction
Ortolan Building Design Ltd.
Typology
Residential › Cottage
Considering their durability, energy efficiency, and low maintenance, fiberglass entry doors offer a cost-effective solution for homeowners looking to enhance their home's value and performance.
Written by
Liliana Alvarez
Located on a beautiful wooded lot, Cedarbrook House was designed to embrace the outdoors and bring as much view and light into the house as possible. This contemporary addition and renovation opens up the enclosed spaces of the existing brick bungalow and transforms it into an open and airy home.
Project name
Brooklin House
Architecture firm
Studio Lau
Location
Whitby, Ontario, Canada
Photography
Nanne Springer
Principal architect
Studio Lau
Collaborators
DSBG (Builder)
Interior design
Studio Lau
Structural engineer
M.A. Navkar & Associates
Material
Brick, Corrugated Metal Siding, Fiber Cement Siding
Typology
Residential › House
Mars House is a project that was sparked by the shifting demands brought on by the pandemic. It was meticulously designed to cater to a small family's evolving needs, while offering a tranquil retreat from the bustle of urban life.
Architecture firm
Studio Lau
Location
Toronto, Ontario, Canada
Photography
Nanne Springer
Principal architect
Winda Lau
Collaborators
DSBG (Builder)
Interior design
Studio Lau
Structural engineer
M.A. Navkar & Associates
Material
Exterior cladding - steel
Typology
Residential › House
An integrated architecture and interior design studio providing modern residential solutions. Daymark Design Incorporated crafts site specific spaces with distinctive and lasting qualities that contribute to the betterment of the built environment, local community and enrichment of inhabitant’s lives.
Project name
Brackenrig Cottage
Architecture firm
Daymark Design Incorporated
Location
Port Carling, Ontario, Canada
Photography
Riley Snelling
Principal architect
Adrian Worton
Design team
Architecture | Interiors - Daymark Design Incorporated. Principal Designer | Documentation: Adrian Worton
Collaborators
Millwork - Line to Line
Interior design
Daymark Design Incorporated
Site area
55,040 ft²., 1.26 ac
Structural engineer
Structural Consultant - Moses Structural Engineers.Senior Engineer: David Moses
Environmental & MEP
Mechanical Consultant: GTA Designs Inc.
Landscape
Adesso Design Inc.
Lighting
Lighting + Electrical: Pin-Co Power
Visualization
Daymark Design Incorporated
Tools used
Sketching, AutoCAD, SketchUp, Maxwell Render, Adobe Photoshop
Material
a. Roof – Standing Seam Metal and 2-ply mod bit by Steel on Wheels Inc. b. Siding – Ghostwood c. Windows – Inline Fibreglass Ltd. d. Exterior Doors – Bauhaus e. Structural Steel – Ledger Steel Systems f. Millwork – Line to Line
Typology
Residential › Cottage, Renovation, Addition

