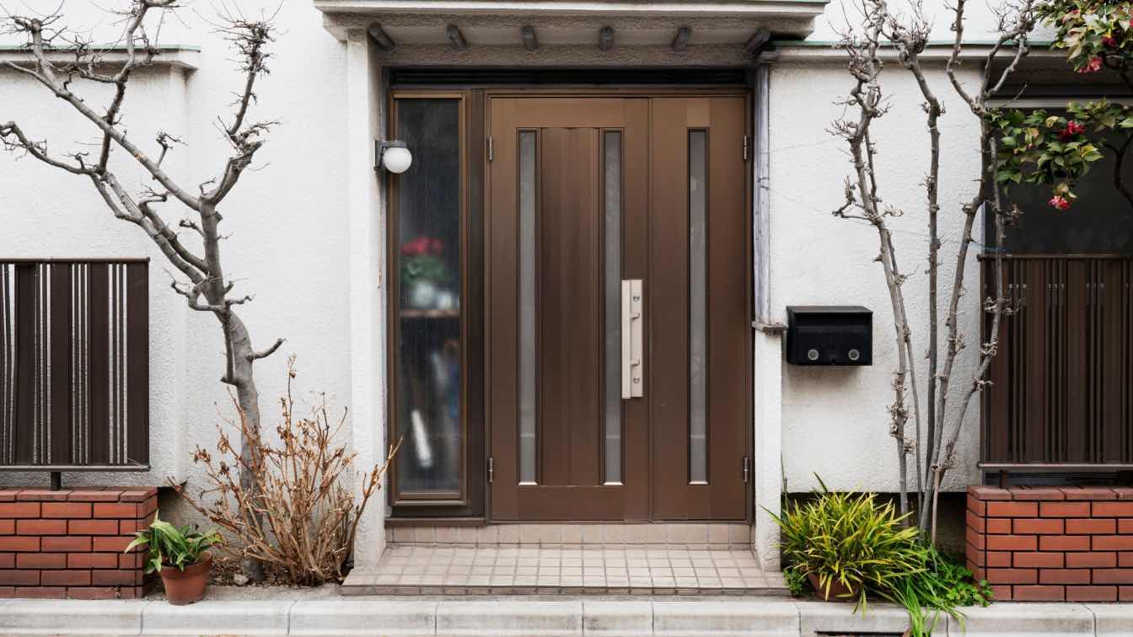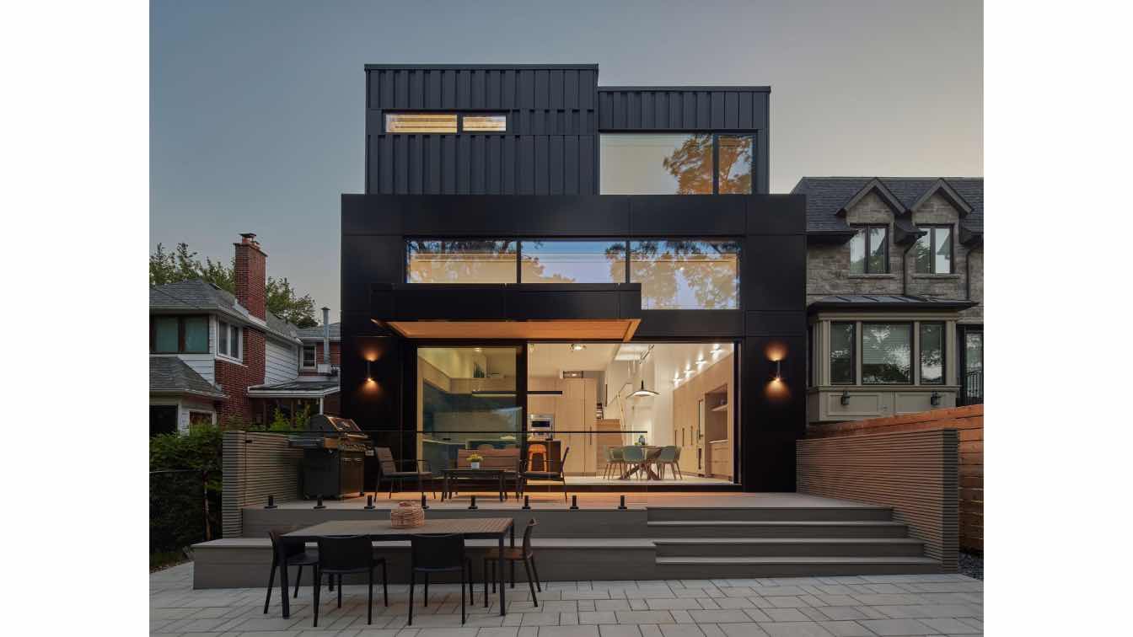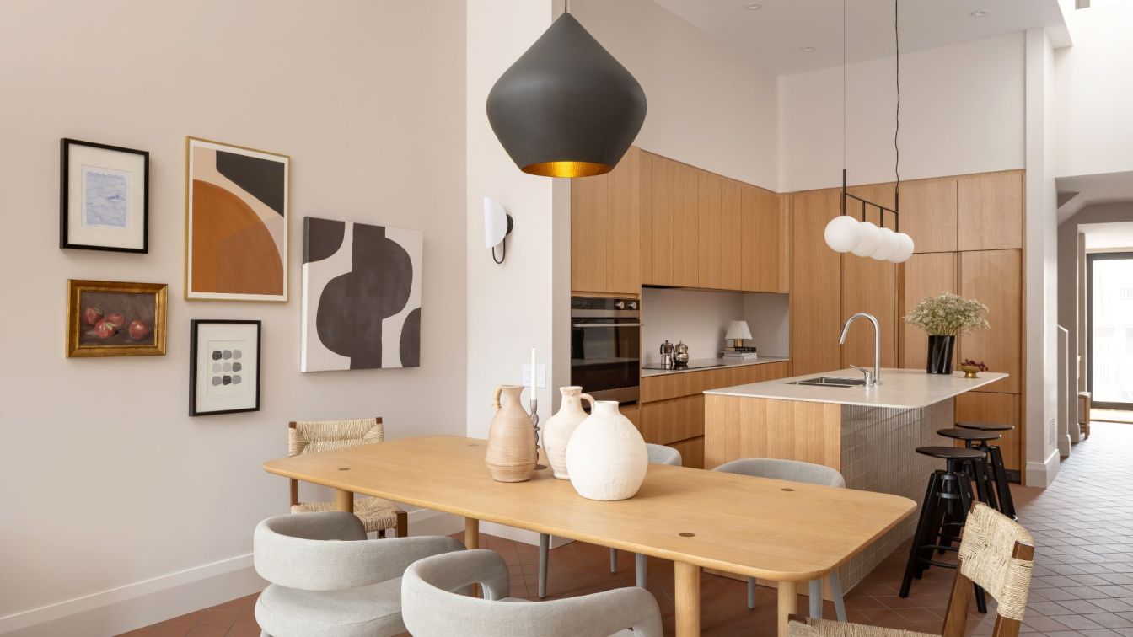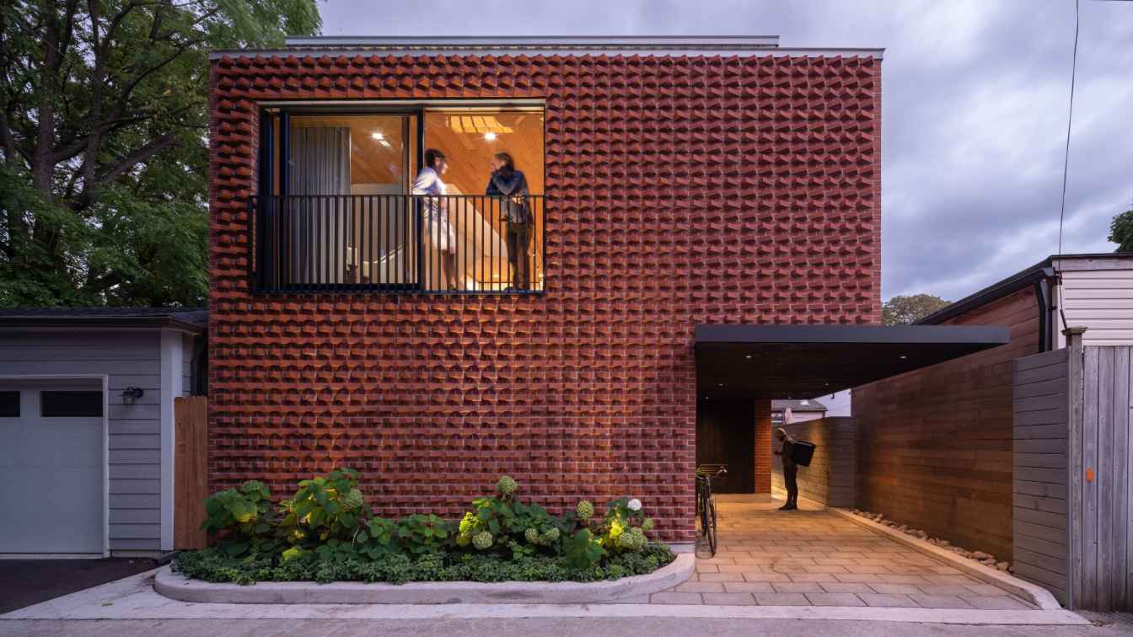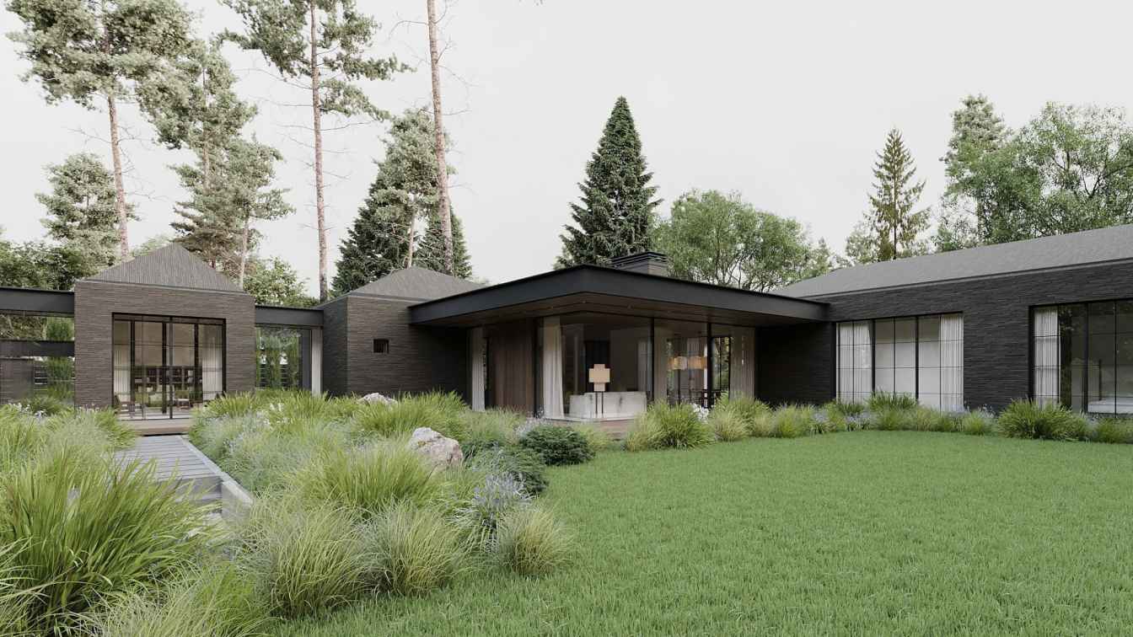St. Lawrence Market shows cities don't have to choose between honoring their past and embracing their future. The renovation worked because it understood that authenticity isn't about freezing things in time.
Considering their durability, energy efficiency, and low maintenance, fiberglass entry doors offer a cost-effective solution for homeowners looking to enhance their home's value and performance.
Written by
Liliana Alvarez
Mars House is a project that was sparked by the shifting demands brought on by the pandemic. It was meticulously designed to cater to a small family's evolving needs, while offering a tranquil retreat from the bustle of urban life.
Architecture firm
Studio Lau
Location
Toronto, Ontario, Canada
Photography
Nanne Springer
Principal architect
Winda Lau
Collaborators
DSBG (Builder)
Interior design
Studio Lau
Structural engineer
M.A. Navkar & Associates
Material
Exterior cladding - steel
Typology
Residential › House
The theme chosen for the 2023 edition of Winter Stations was Resonance. Led by Professor Afshin Ashari (SEDRD) and Amir Ashari (Ashari Architect’s Principal), WINTERACTION, in celebration of the 10th anniversary of Winterstations , transcends local engagement.
Project name
Winteraction
Architecture firm
AshariArchitects
Location
Shiraz, Iran. Woodbine Beach, Toronto, Canada
Photography
Navid Atrvash (Iran) - Jonathan Sabeniano (Canada)
Principal architect
AmirHossein Ashari, Afshin Ashari
Design team
Zahra Jafari, Sahar Gharaie, Sara Nazemi, Hakime Elahi, Asma Sirjani asl, Anahita Kazempour, Shahrzad Roozegar, Mohammad Mohajeri, Nazanin Alizadeh
Collaborators
University of Guelph Landscape architecture Team: Ali Ebadi, Ramtin Shafaghati, Zackary Tammaro_cater, Roozbeh Moayyedian, Amir Ghorbani
Structural engineer
AshariArchitects
Visualization
Anahita Kazempoor
Tools used
AutoCAD, SketchUp, Revit,3ds max, Photoshop, Adobe Illustrator, Adobe Indesign
In a very densely populated pocket in the northwest of downtown there's an unattractive through-street that was recently ranked the ugliest in Toronto. The first move on this project was to sever the lot into two 15' halves and designing distinct houses on each half.
Project name
Lappin Semis
Architecture firm
Evan Saskin Architect
Location
Toronto, Ontario, Canada
Photography
Scott Norsworthy
Principal architect
Evan Saskin
Design team
Alex Vizvary, Cameron Bird, Jasmine Maggs, Peter Bianchin
Structural engineer
Contact Engineering
Environmental & MEP
by the architect
Landscape
Evan Saskin Architect
Lighting
Evan Saskin Architect
Supervision
Blue Lion Building
Construction
Evan Saskin Architect
Material
Wood framed & Brick Clad
Client
Evan Saskin Architect
Typology
Residential › Housing
The Garden Laneway House, nestled between garages facing a service lane, is a lyrical collection of modern lines, authentic materials, and deliberate views. Clad in a distinct rotated brick facade, it brings beauty to the laneway and reimagines the potential for small-scale urban densification.
Project name
Garden Laneway House
Architecture firm
Williamson Williamson
Location
Toronto, Ontario, Canada
Photography
Scott Norsworthy
Principal architect
Betsy Williamson OAA, FRAIC, Shane Williamson
Design team
Javier Huerta, Dimitra Papantonis, Steven Chen, Nassim Sani, Christina Vogiatis, Silas Clusiau
Interior design
Suzanne Wilkinson Interiors Inc.
Structural engineer
Atkins + Van Groll, faet lab
Environmental & MEP
Mechanical Engineer: McCallum HVAC Design Inc.
Construction
Jeff Wilkinson, Wilkinson Construction Services Inc.
Client
Suzanne and Jeff Wilkinson
Typology
Residential › House
Lack of storage space can be the biggest deterrent. However, the availability of remote storage facilities across the city provides a practical, convenient and elegant solution, even for those who are reluctant to adopt a minimalist lifestyle just yet.
Written by
Rik Snuiverink
Multifaceted approaches in solving any tasks is a specific feature of our studio. We can't allow ourselves simply build a house in a field, simply elaborate an interior design, simply make a sketch of a landscape. All these are the integrants of something big one, like a seamless ecosystem, where each component must comply with a common design tast...
Project name
House in Toronto
Tools used
Autodesk 3ds Max
Principal architect
Alexey Gorodkov
Design team
Alexey Marchenko, Ekaterina Vinokurova
Typology
Residential › House


