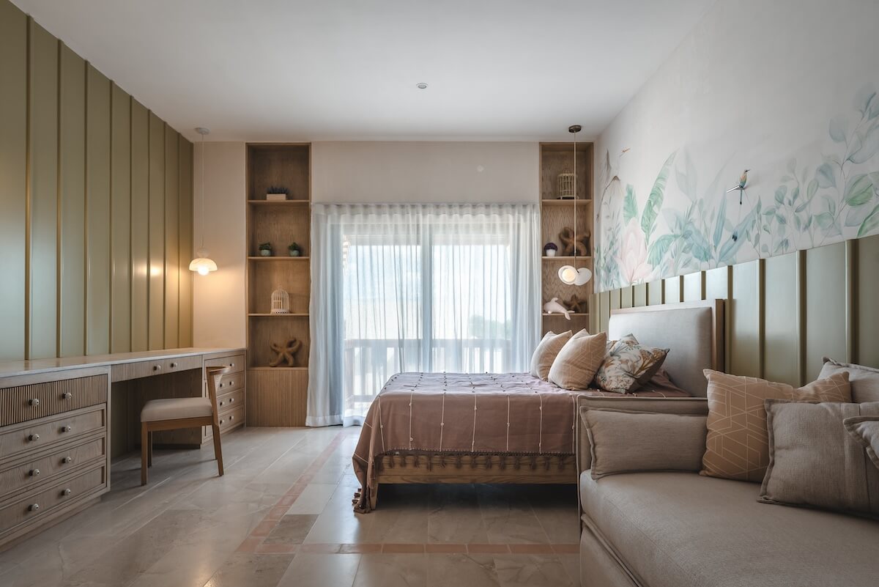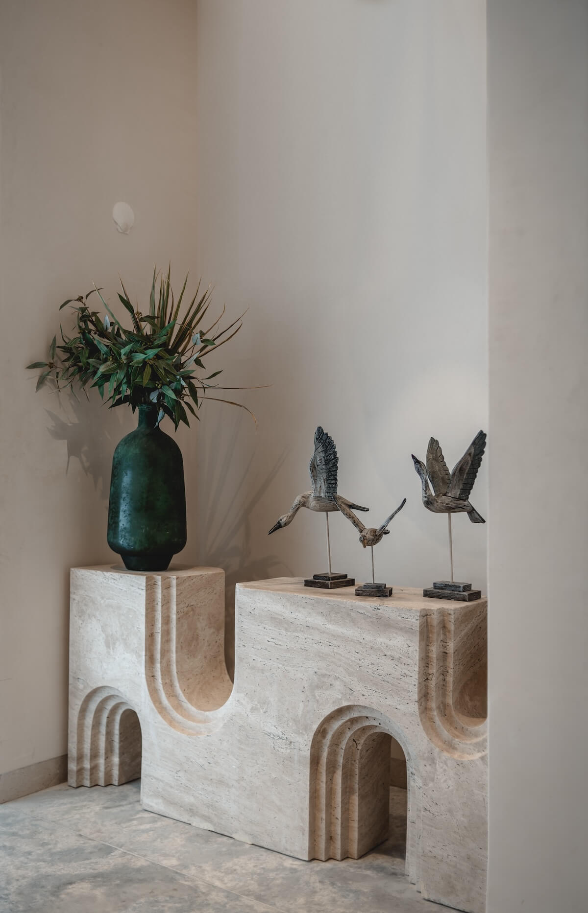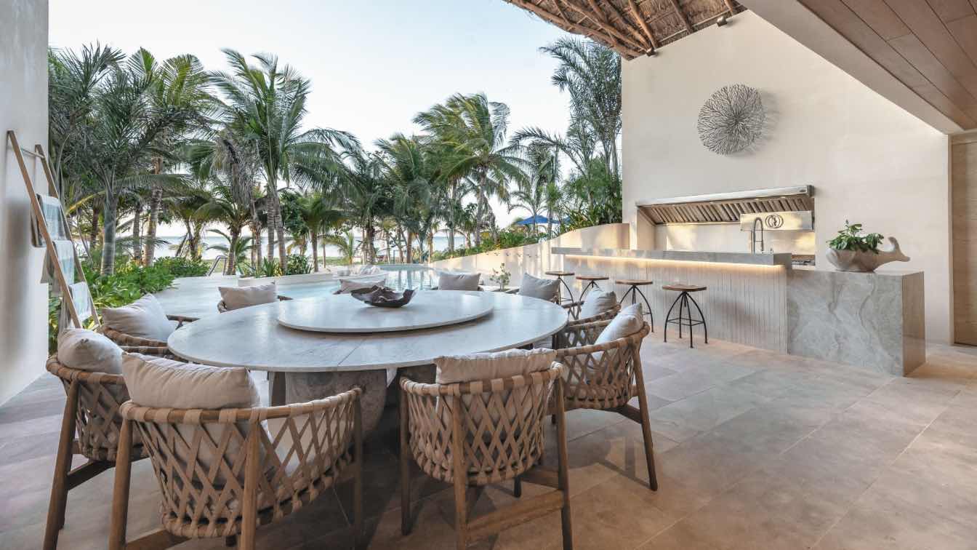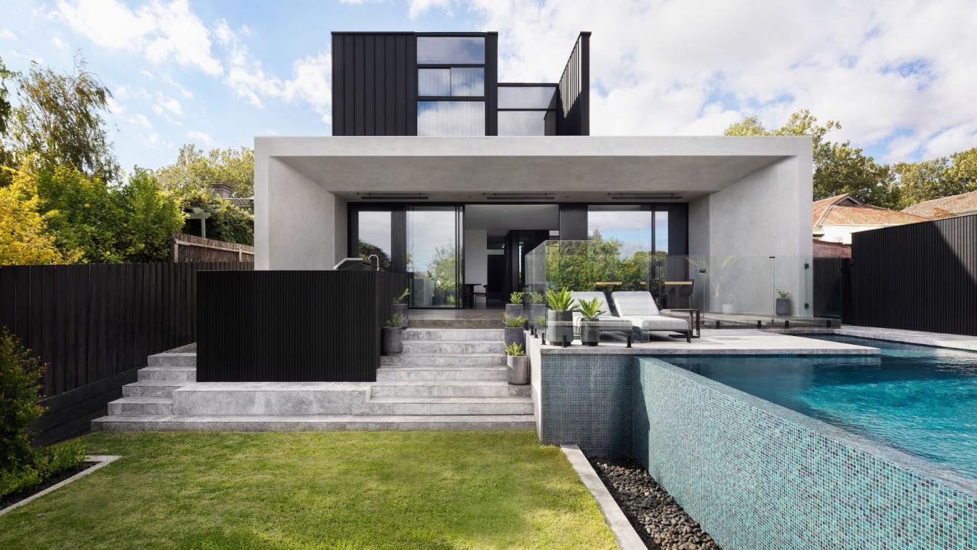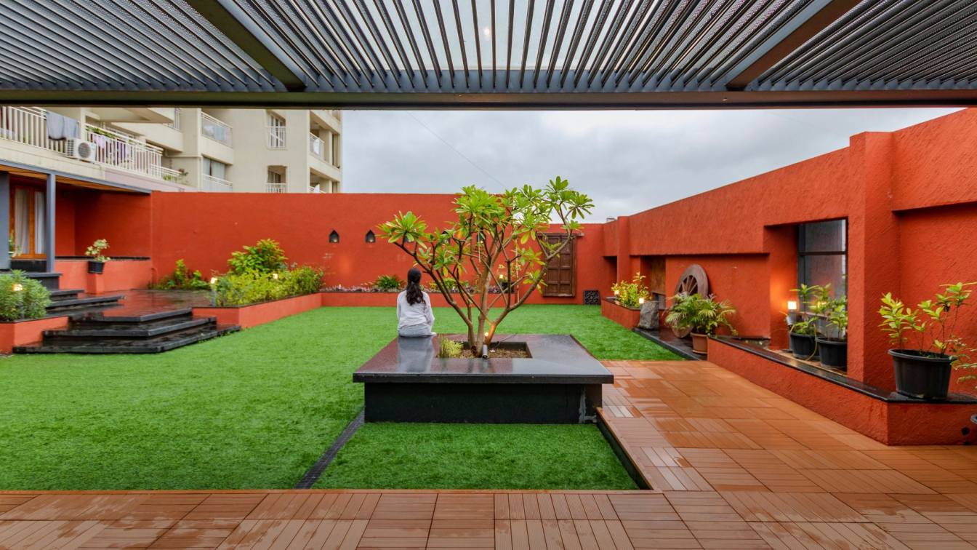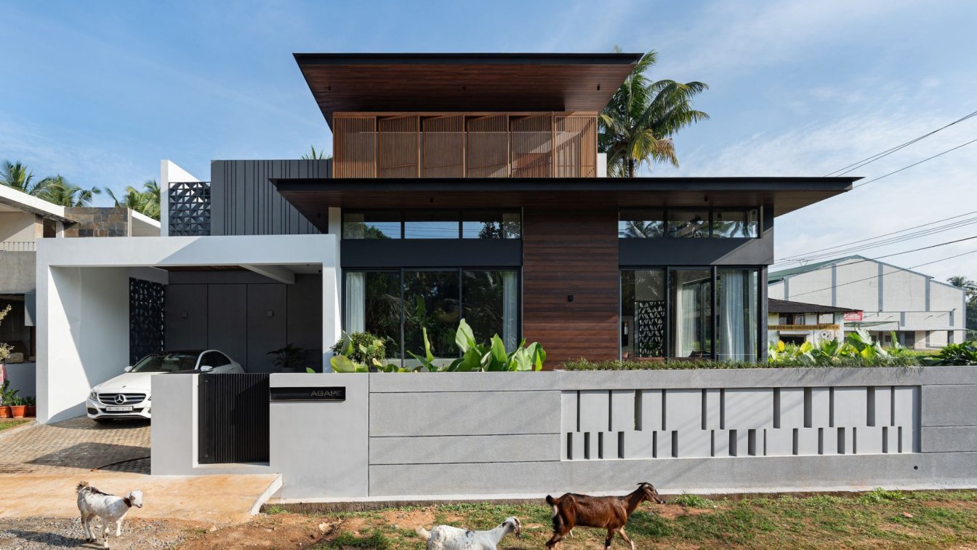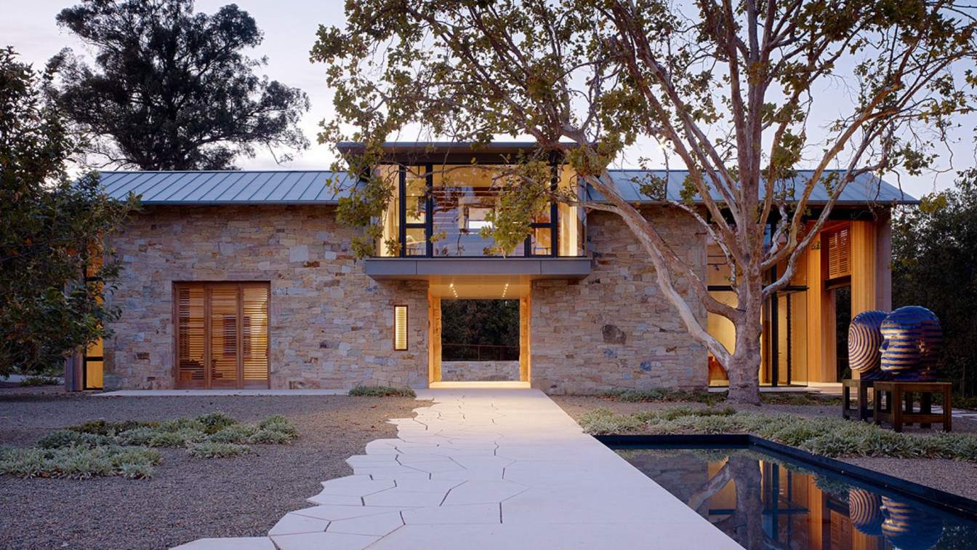Villa Romilia is a group of twin houses on the seashore; the BOIDE team is involved in the interior design of one of the 2 houses by MAGV Arquitectos. The conceptualization in "Villa Romilia" was based on the idea of reflecting through patterns and textures a "MEDITERRANEAN DUNE" where the dune is defined as: an accumulation of sand in a rounded or crescent shape that pushes and generates the wind on the beach or in the desert. And the Mediterranean: relating to establishments located near the coast that is located at the half of the planet.
With this idea we use as a base WARM COLORS AND SOFTNESS IN PATTERNS AND TEXTURES. We are greeted by a narrow lobby indicated by a floor called Calcite Blue and a blue ceiling that It resembles sea foam. This corridor leads us to the social part of the house and the Sea. A series of seashell inlays are randomly placed on the walls and They give a sense of surprise to the user as they walk through each space from the public to the private. In our social areas we can find custom-made tables designed especially for the project, where the main material is solid stone and oak wood in furniture and Ceiling.
Stepping out onto the outdoor terrace we can see a large sculptural round table and a bar where the Family and friends can come together to relax and socialize. Finally, each room has its own essence. The Main Element of the Bedroom Frontal is a large stone header that resembles and gives us the feeling of the beach dune and the waves of the sea. In this house, each piece was designed as a unique element. An escape from the city that takes us to the tranquility of the coast and the softness of its shapes.











