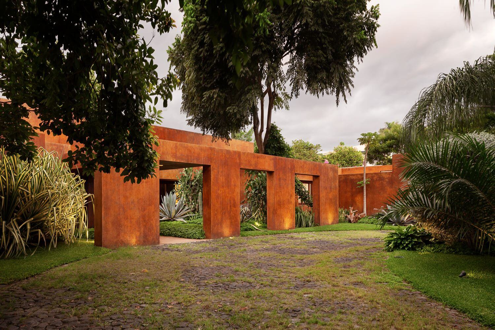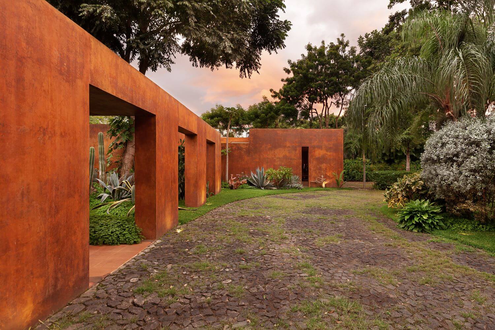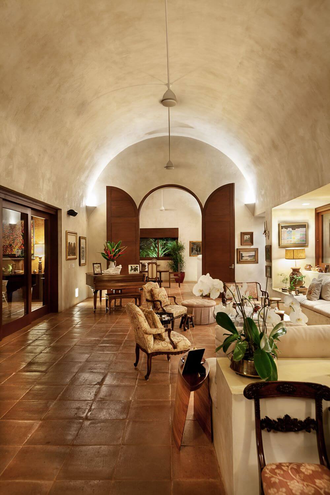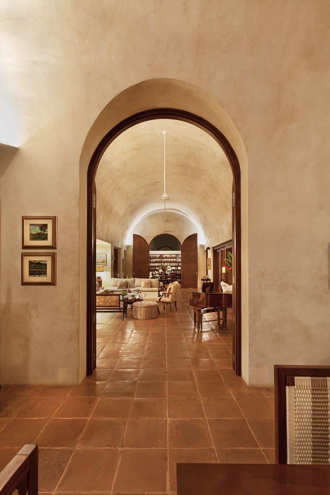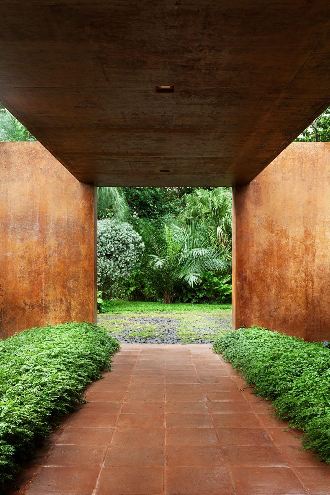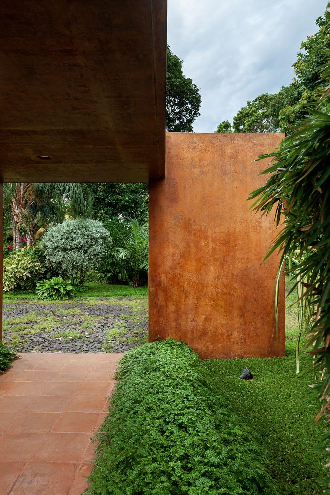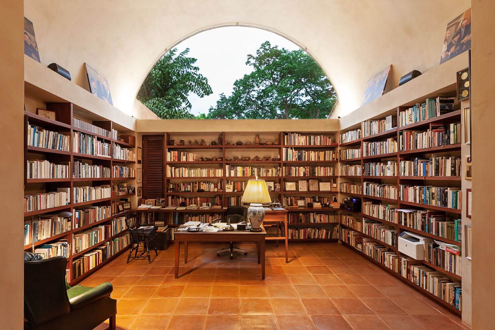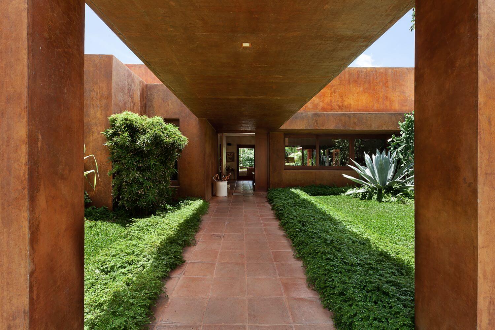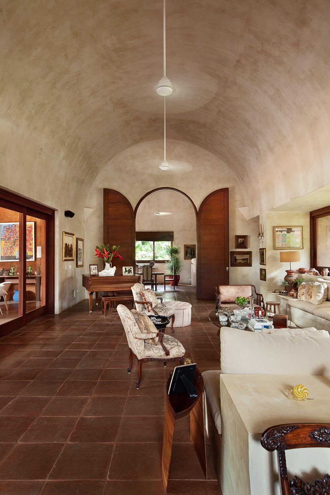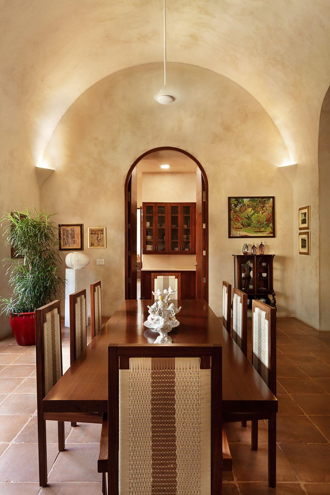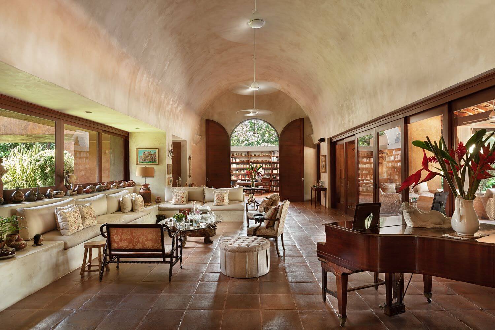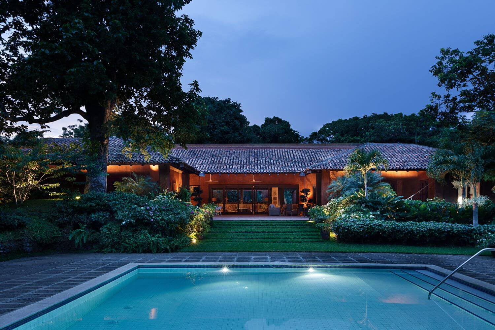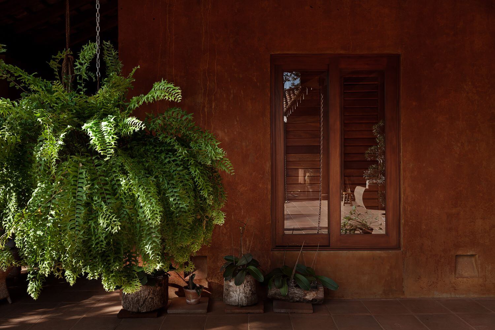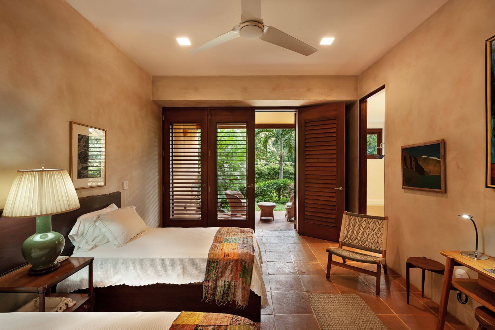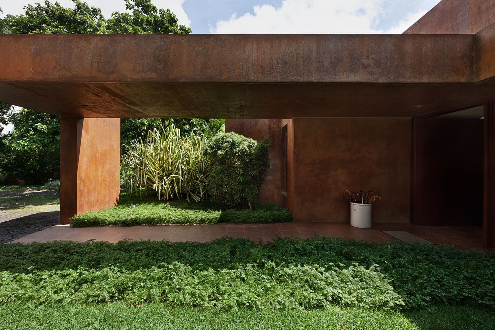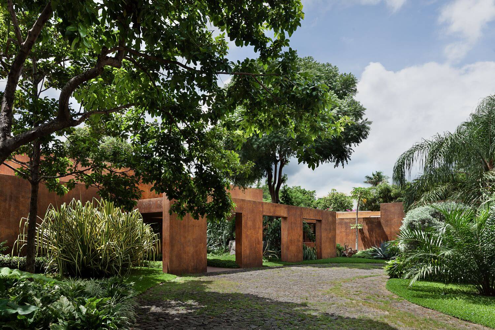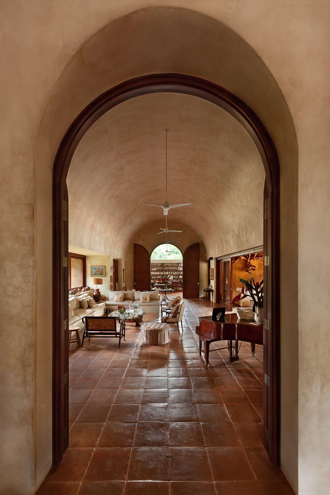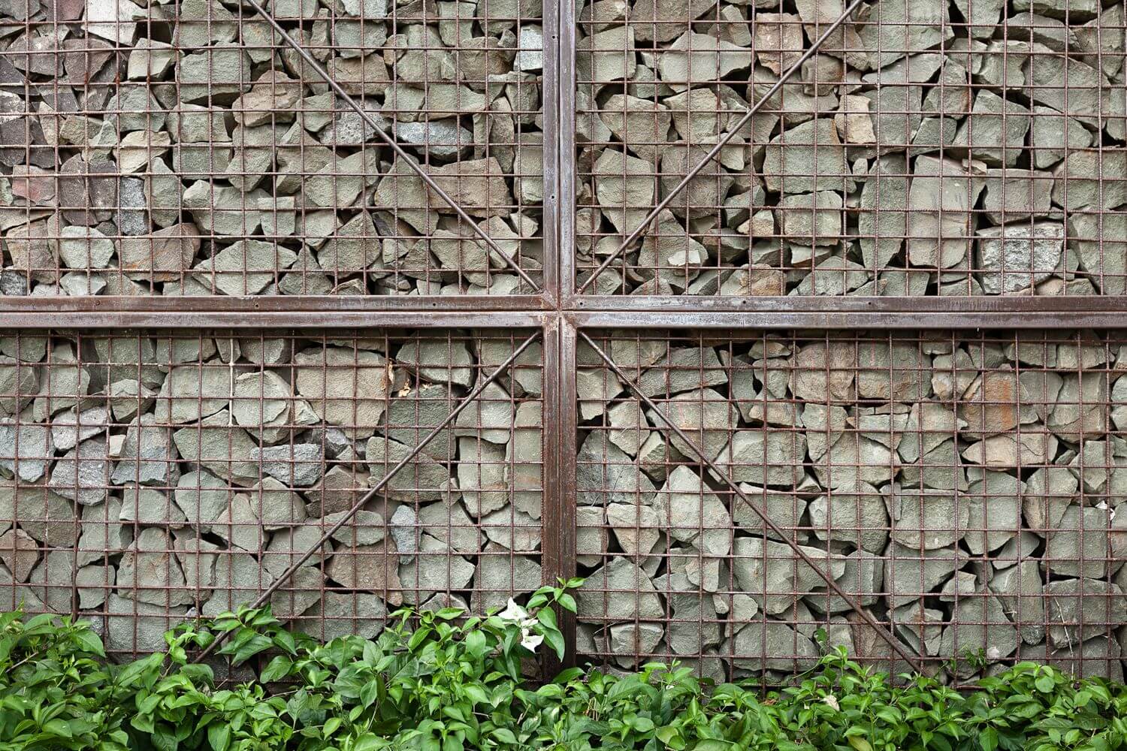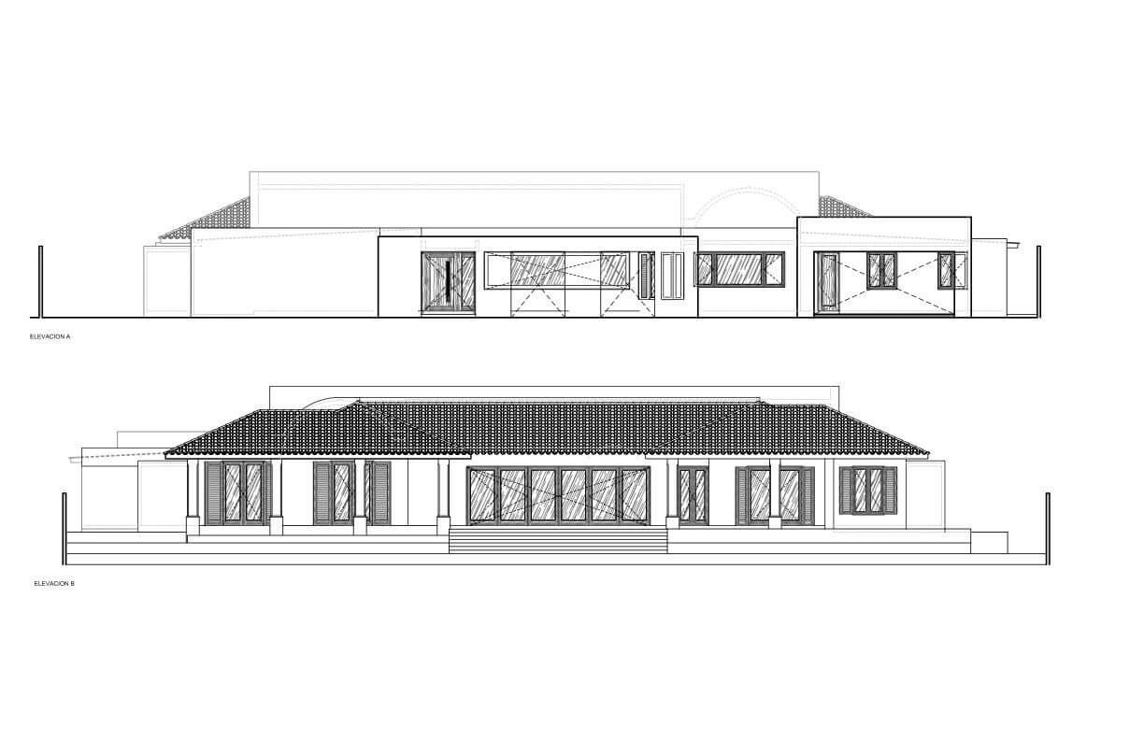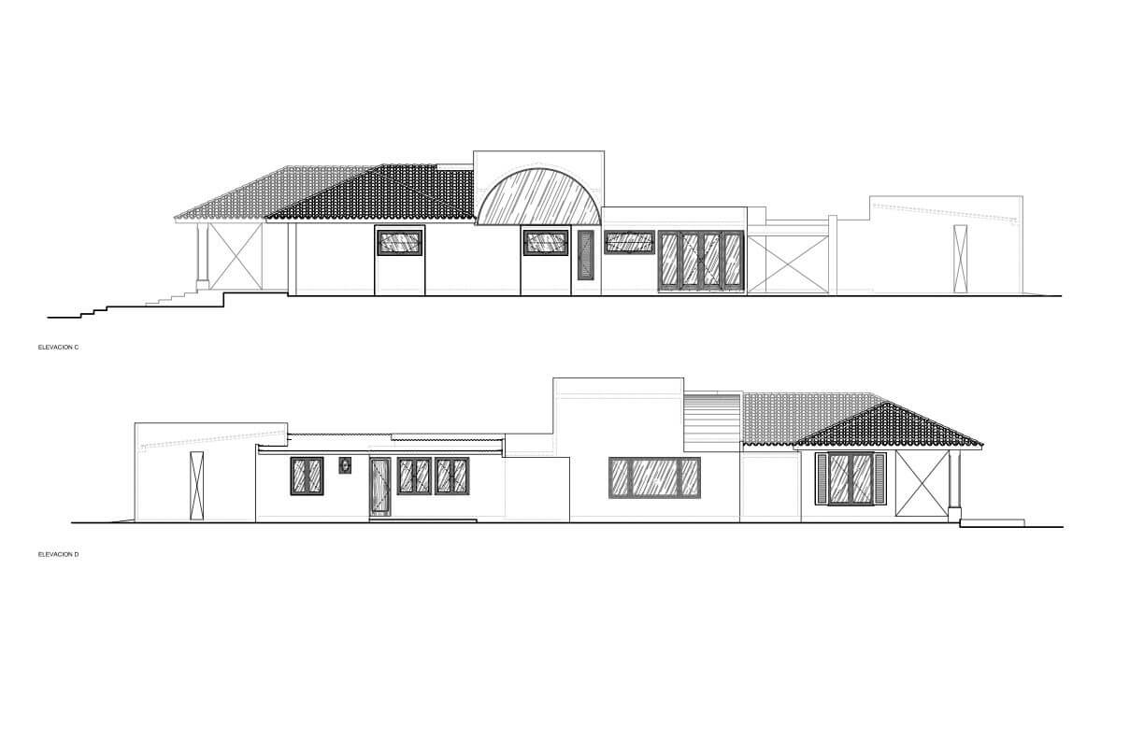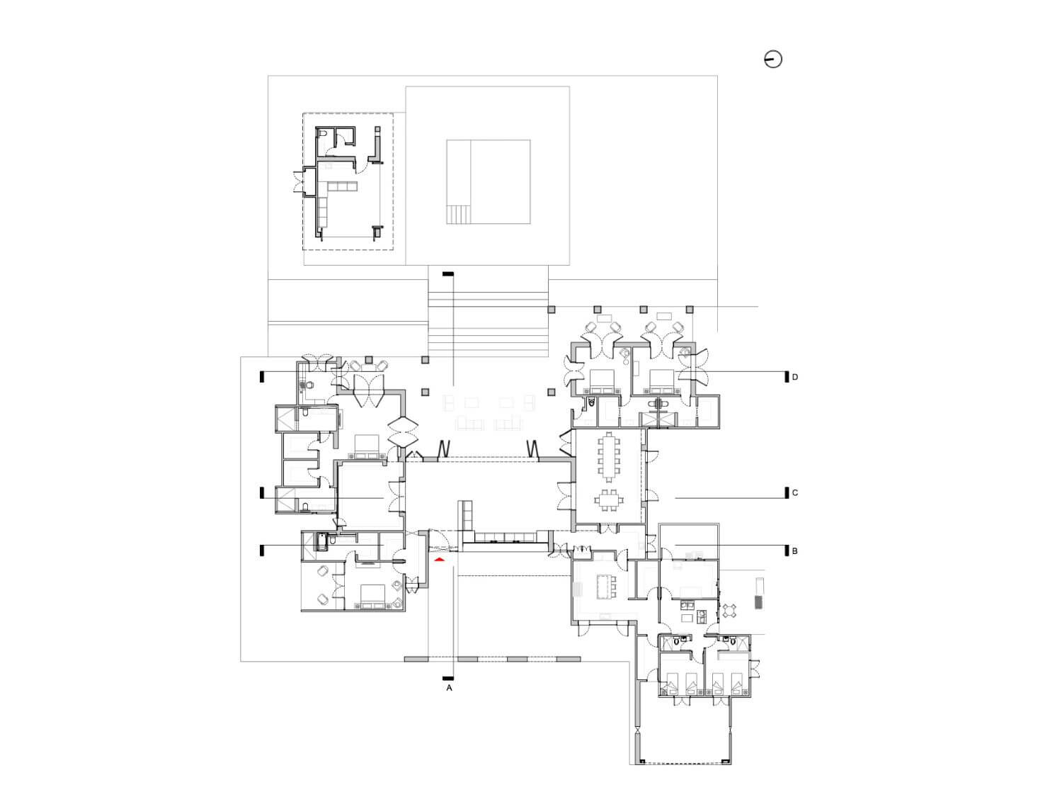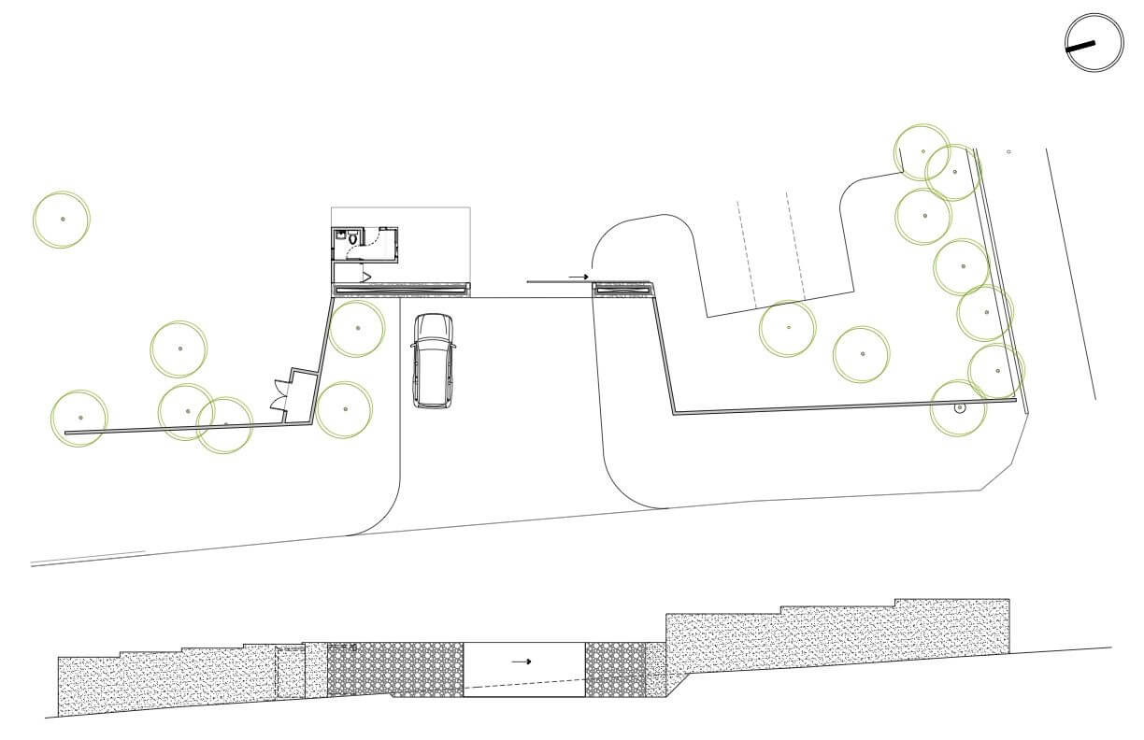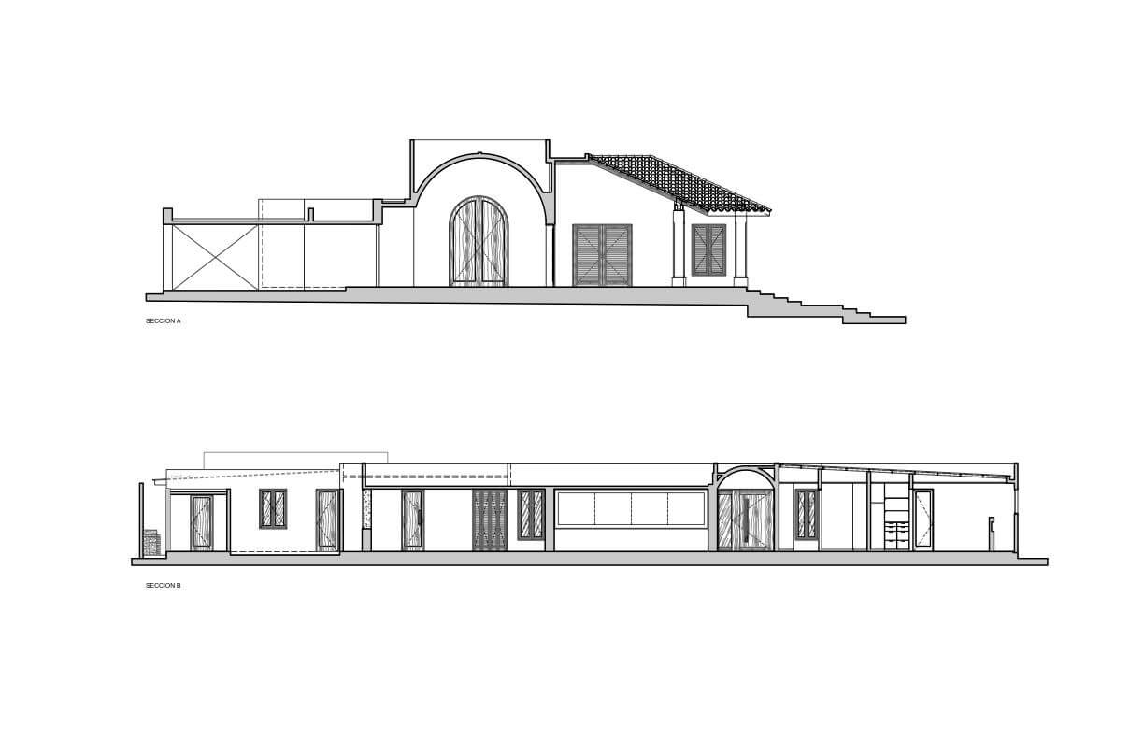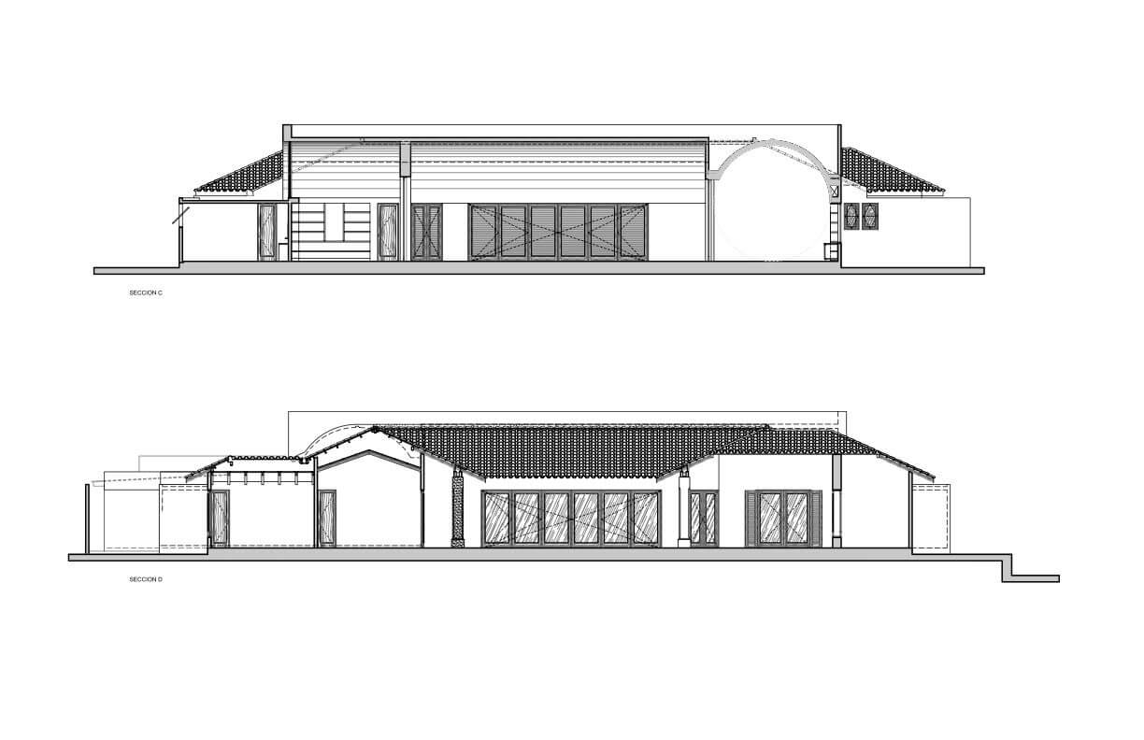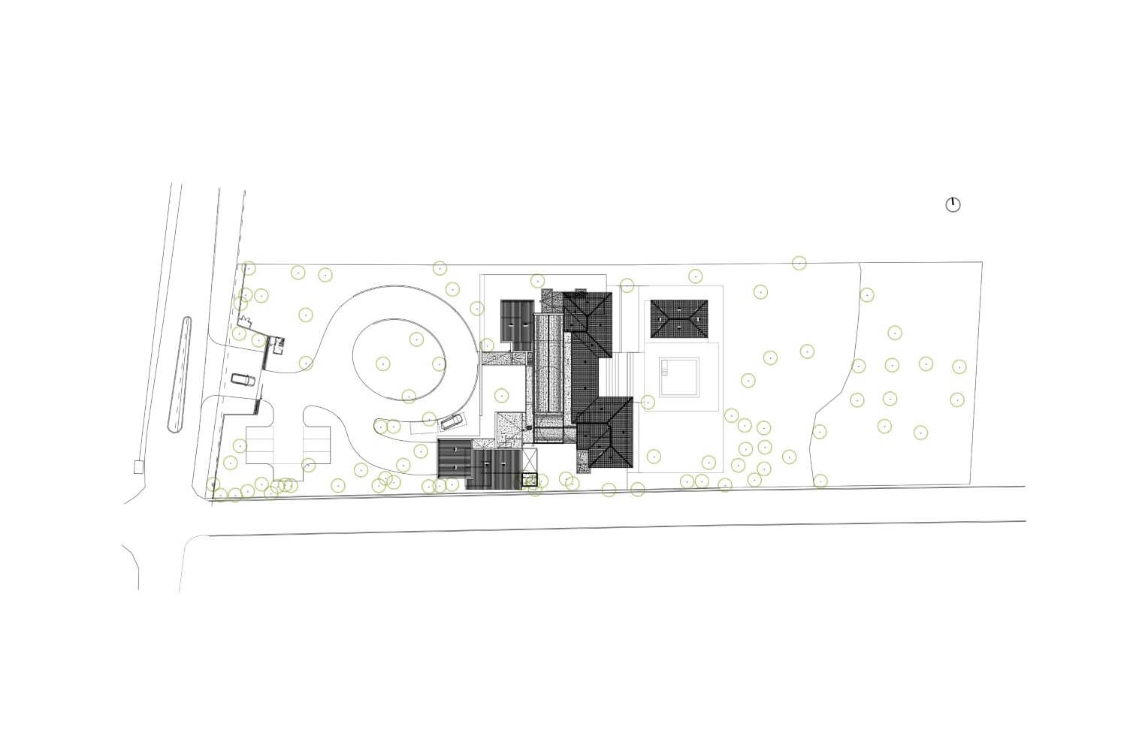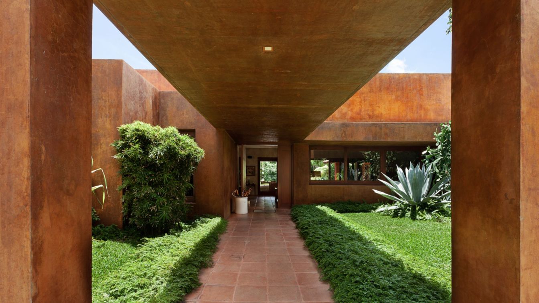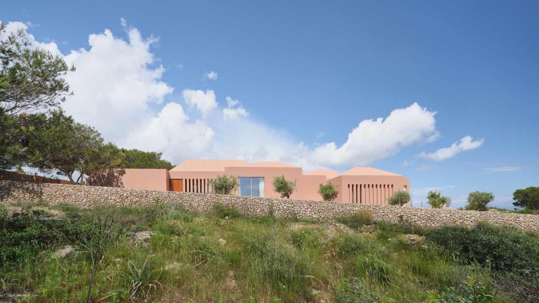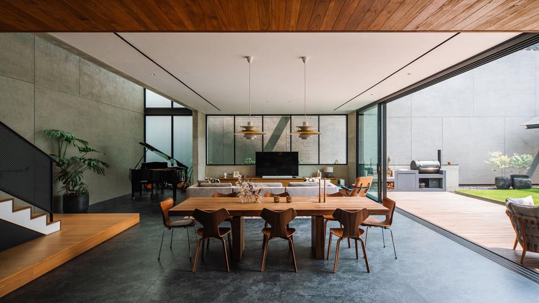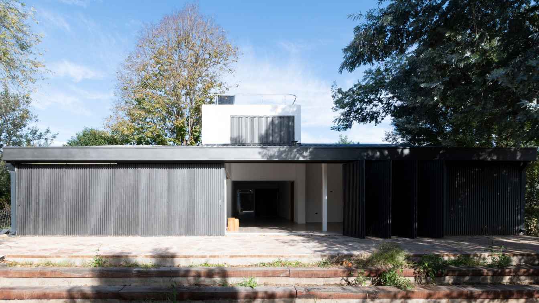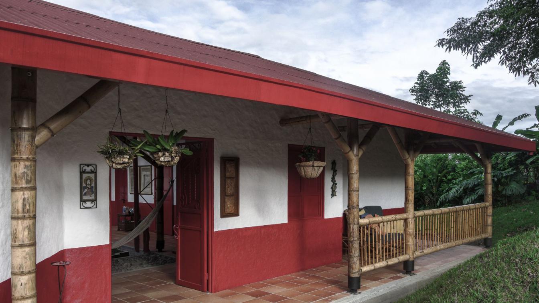HRTD Hurtado Arquitectos: CASA FT is a single-family residence for a retired couple, located in a forest context, outside of the urban perimeter of Managua. The earth movement in this project was minimized by placing the main house and social living on two different levels, adapting the project to the level of natural terrain. It is characterized by the unusual application of acid textures on the exterior and interior of the house to create a washed Chukum look-alike texture, without being that. The exterior is embraced by an acid texture brought from Mexico, which gives the impression of an oxide that, when meeting with the original fauna and the proposed landscape, conveys a quiet and pleasant Mediterranean feeling, while the interior, an acid washed finish texture, in combination with the clay floor, the clay tiles and the wood beams, it creates a harmonious contrast in all the environments of the project, both interior and exterior.
The project welcomes the user with a slender wall that supports the cantilever that marks the path to the main entrance and upon entering the house, the main social space plays a hierarchical role by showing a reinforced concrete vault that takes over the main room. The social space of the room is oriented so that there is a visually clean and direct perspective towards the entire garden that extends to the end of the plot.
Each project must look for a particular distinctive and this was not the exception. Casa FT had the opportunity to carry this unique combination of textures and materials throughout almost every room of the house. From the main entrance to the library, from the dining room to the back of house. Surrounded by nature, it feels like the sanctuary of peace the owners were looking for. Sometimes the unconventional unveils another type of perception, one that should be seek in every purpose of every project.
