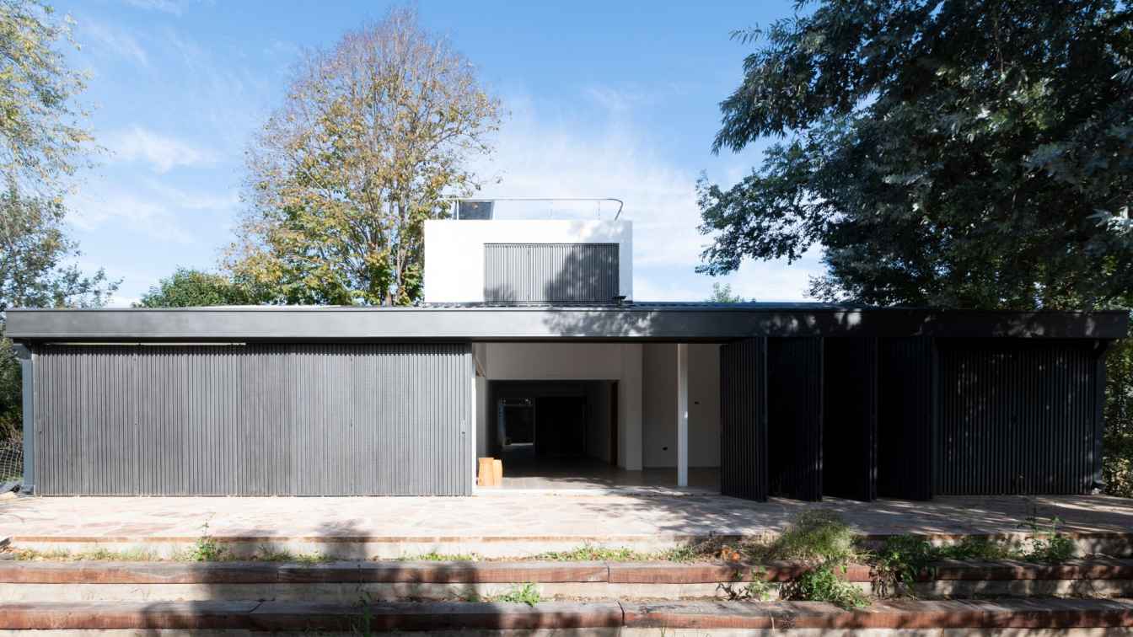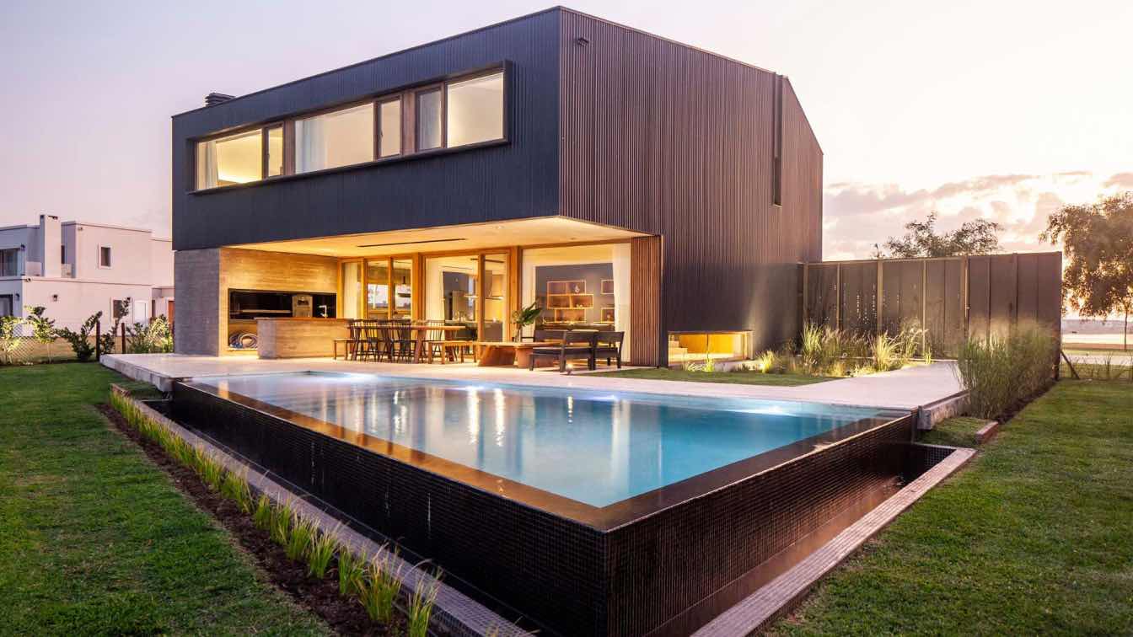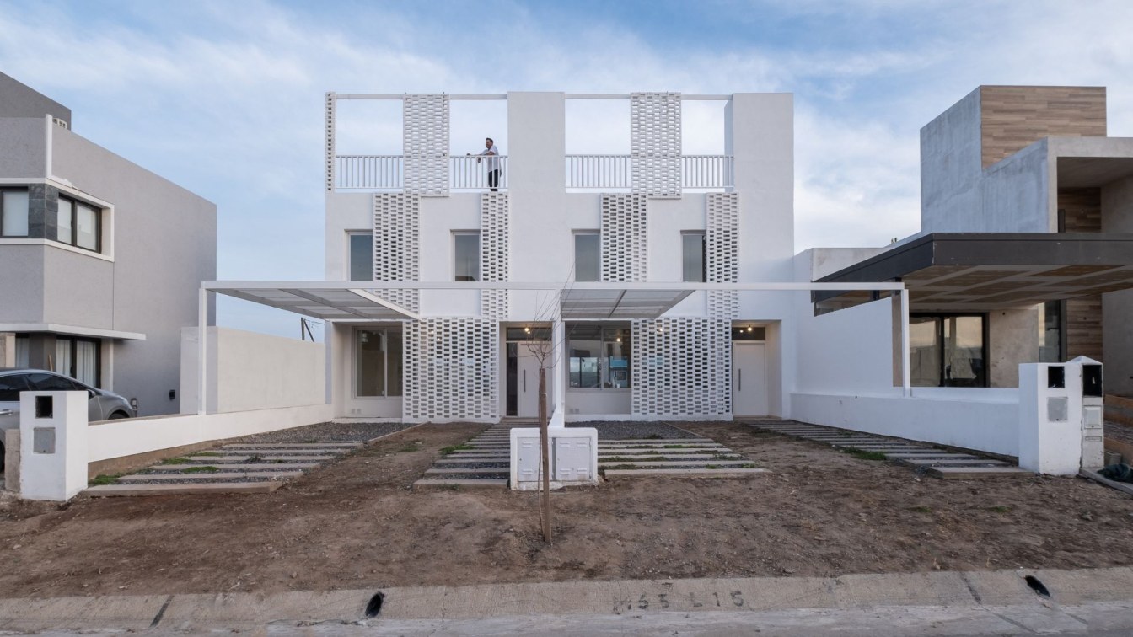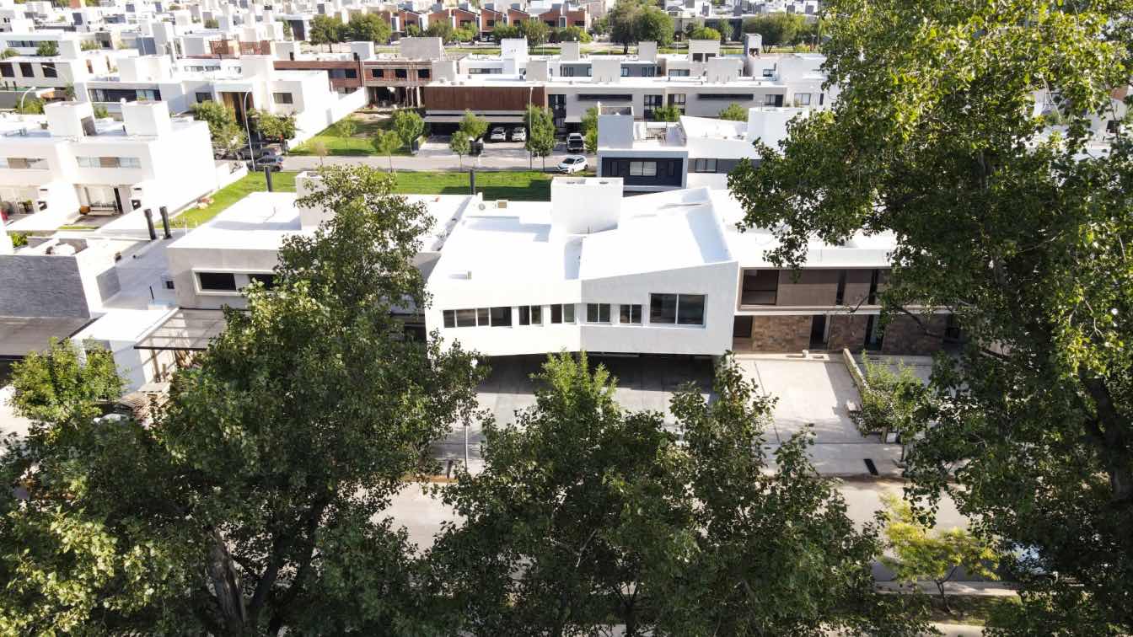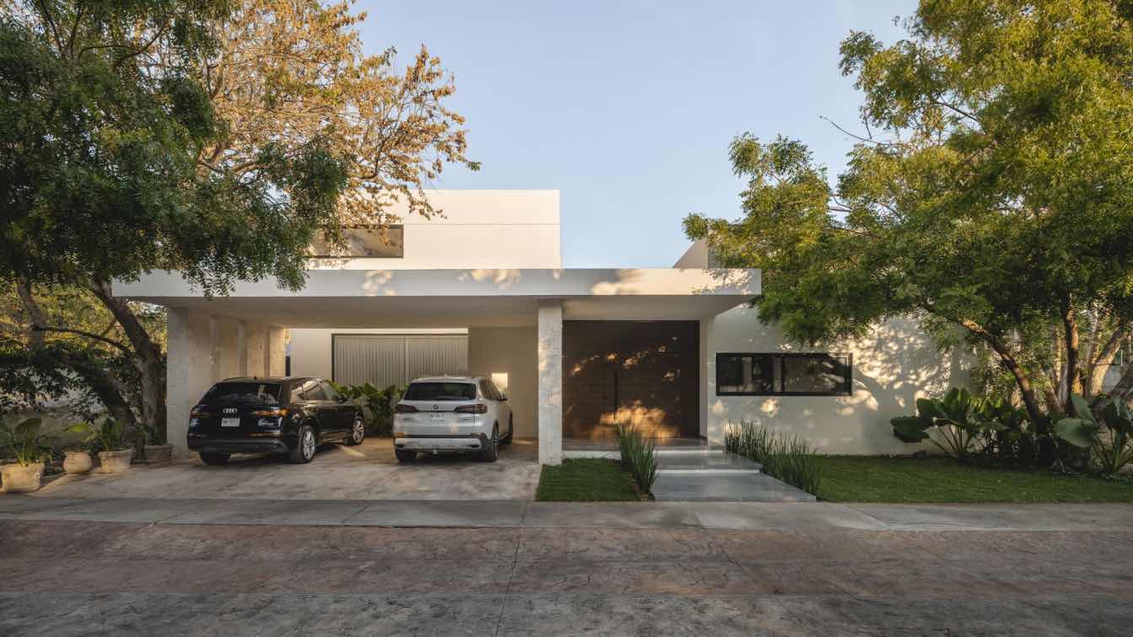Esteras Perrote: Between the thick walls of an old mountain ranch, we projected a weekend housing program surrounded by river and mountains. We imagined building a flexible program under a large inclined roof that responds to the new needs in coexistence with the inherited structure and the exterior. An exercise of projecting on what was built to preserve the essence and propose the new.
Location
The assignment is carried out in the town of San Antonio de Arredondo, a mountain town on the banks of the river that bears its name. At the foot of the mountain, a summer town is visualized, with its streets that flow into the river, and a characteristic hamlet of a time and of a mountain identity of Córdoba.
Preexistence
On Río Yuspe street, two blocks from the San Antonio River, there was a house built in the early 70s. This small ranch, characterized by its thick brick walls, white bagging and a high gabled roof made of prestressed beam slabs on site, responds to a construction technique of a time that we decided to preserve and enhance as the identity of the project. The house had very small windows with little connection to the outside where its small surface and poor interventions over the years made habitability uncomfortable.
Program
The assignment consisted of a weekend house that would allow for meetings and gatherings. With the desire to preserve the identity of the ranch, the project had to contemplate the incorporation of a larger surface to accommodate bedroom and bathroom programs. In this way, the social and private program began to be developed in relation to these old white walls and sloping roofs.

Connect
The proposal consists of replacing uses on the inherited spaces, and their interrelation with the new interventions. Where there used to be a garage, the kitchen is developed, followed by this, the location of the living room is preserved but it is opened to the outside and it is extended by joining it with an old bedroom. A bathroom for social use is added to it, and an outside bathroom for the pool. In this way, a linear development is achieved that goes from side to side, continuously linking the interior spaces for social use with the exterior spaces in a large open gallery that runs the length of the land. This gallery, at the same time, is covered with natural stone, which already existed, but which was recovered and selected so that it can accompany the entire development of the same that culminates in a terracing of sleepers that connects the garden, the pool and abundant existing vegetation.
Attached
The extension of the house is developed on a vacant area of the house in relation to a large pre-existing tree, a Linden tree, that faces the street. In this sector, a volume is inserted that functions as an entrance hall and houses a staircase between its walls, which runs through the remaining levels. This staircase links the entrance hall with the master bedroom on the upper floor, which is independent with a private bathroom and a study-dressing room. At the same time, this staircase continues to rise until it reaches the large terrace, a unique space where you can see the mountains, the sky and the stars.
Materiality
The original construction had thick solid brick walls, with a white, baggy interior and exterior finish. The roof, with sloping gabled ceilings, made up of joist slabs made on site, faces the space and forms its identity. The intervention responds to continuing the legacy, exploring the exercise and engineering of perforating the walls to connect the inside and the outside. As well as a work of geometric composition, where the variations in the window and its corresponding enclosure were explored.
Under the premise that the house should be completely open and bare, open to the landscape, a series of folding metal shutters were built, with small perforations that let light into the interior. This enclosure system allows the house to remain completely closed when the users leave the house and at the same time, the possibility of opening completely when the house is in use. For this, engineering was developed that allows the total opening of the spaces, and at the same time, does not interfere with the reading and use of the space.































