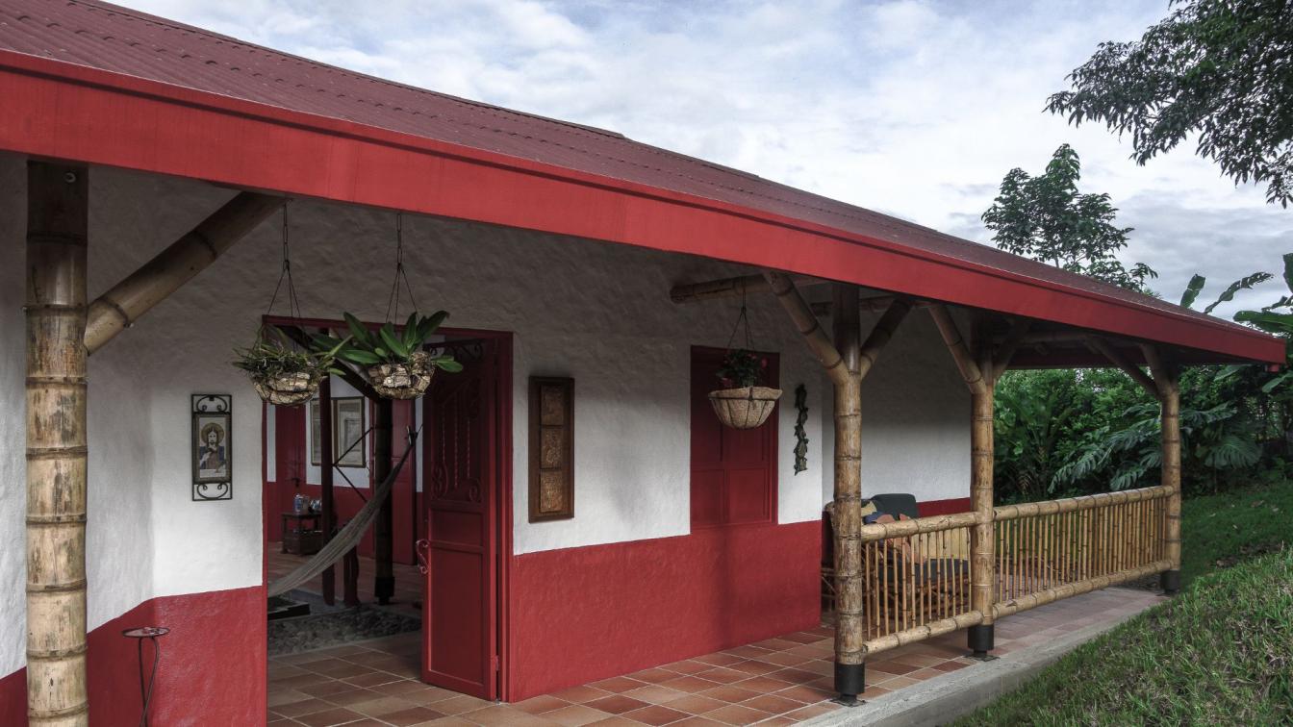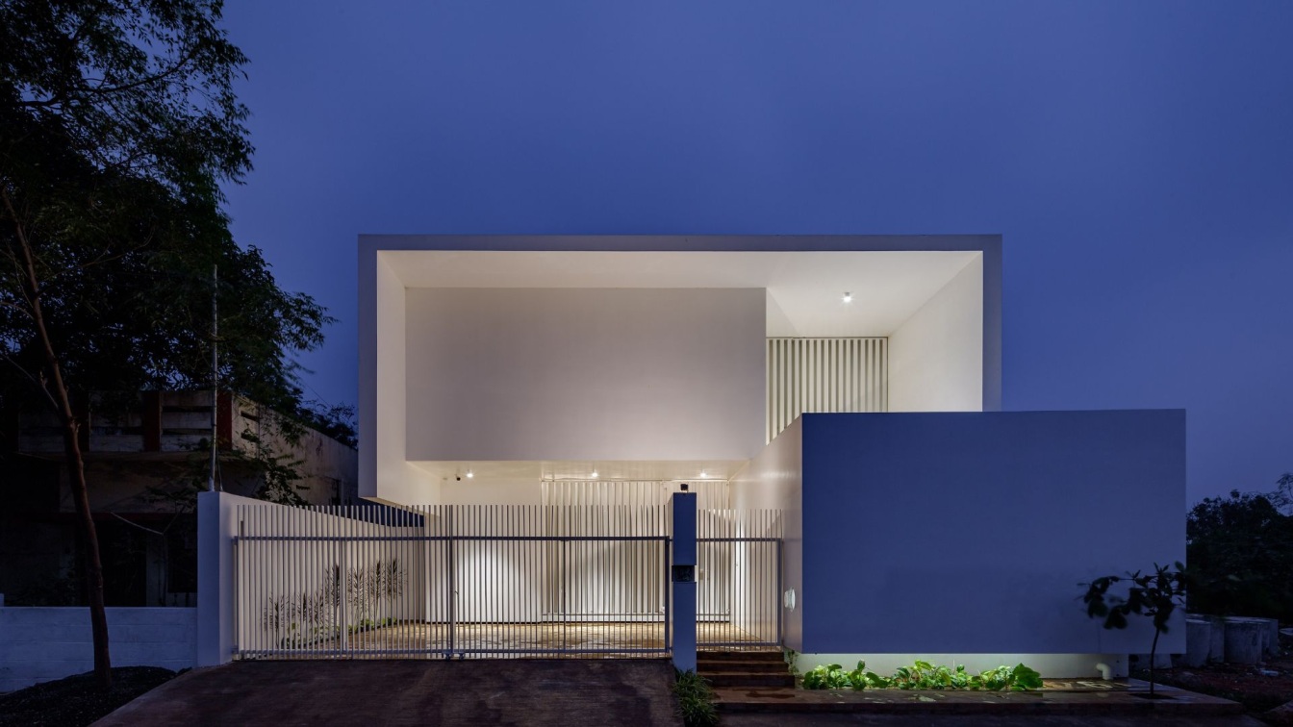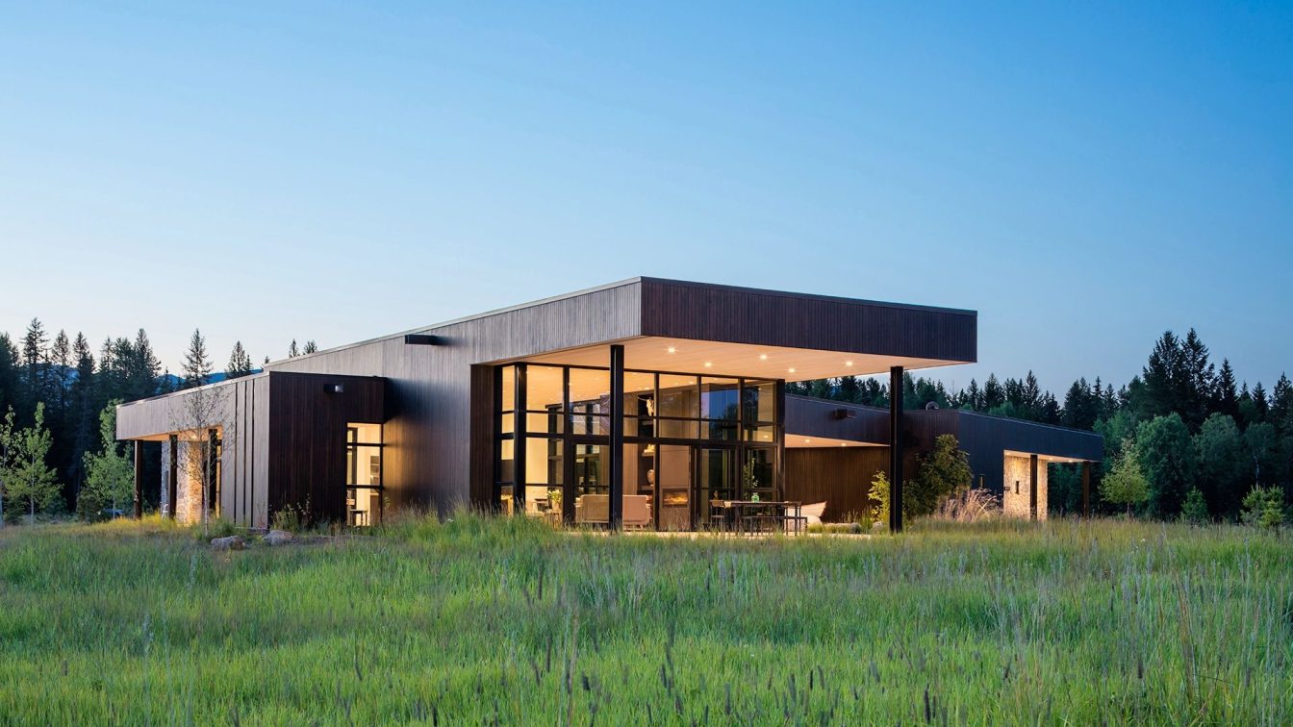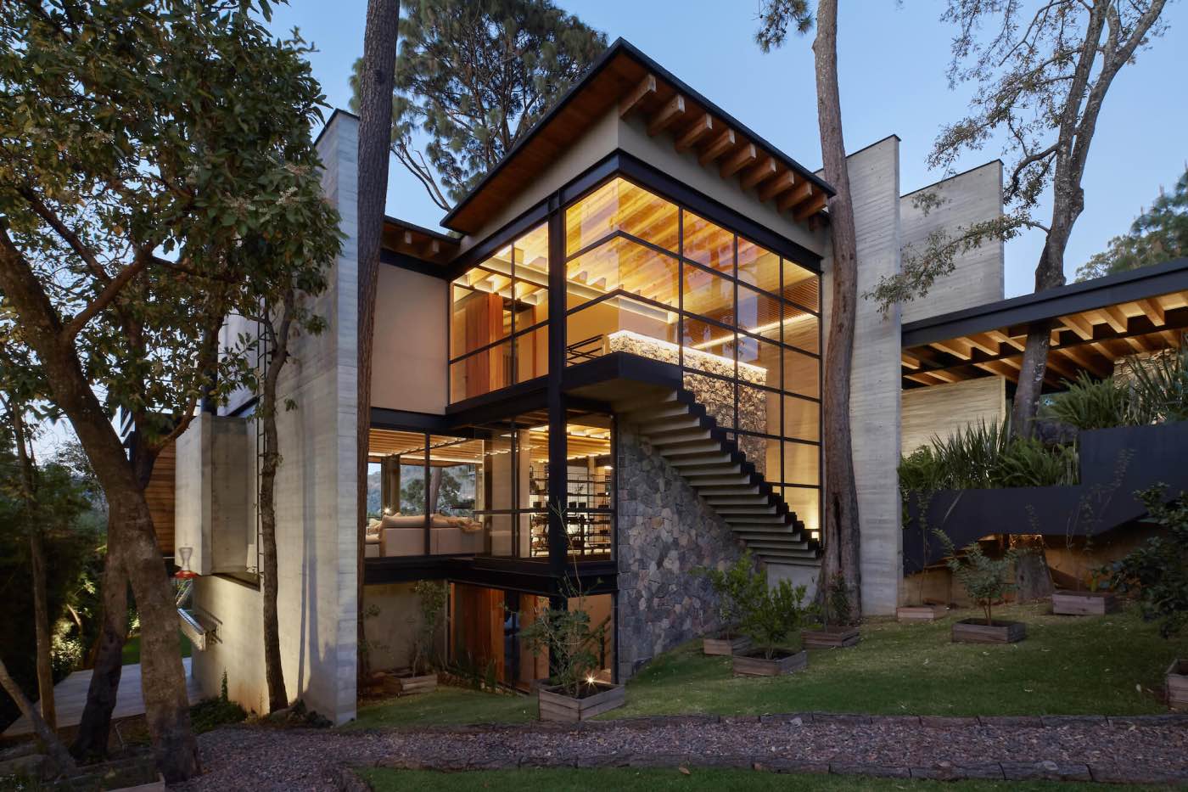Taller De Los Rios: The Red Breasted Bird House is the result of an investigation of the architecture of the coffee-growing region. The design is a reinterpretation of the traditional houses because of their immense cultural value, but also because of the benefits in technical, economic, and social terms. The inside gallery house is a very common typology in the area, around which the circulation and the different environments are arranged, while at the same time improves the lighting and ventilation conditions inside the house. The distribution of areas is perimetral to the gallery, in an almost symmetrical way, the public areas of the house are on one side (living room, kitchen, dining room) and on the opposite side are the private areas (bathrooms and bedrooms). As in traditional houses, some rooms communicate with each other, and simultaneously the dining room, kitchen and laundry room are in the same room.
Next to the main entrance there is an altar dedicated to religious images and oriented according to the sun's path. In the coffee-growing region, the Catholic religion is frequently worshipped and it is very common in old houses to reserve a place in the house, and a certain time of the day, for prayers, particularly the rosary. The altar and the main entrance allow to close and protect the house from thieves, bad weather, and bad energies; thus the altar is not only the cult but also the security of the house. Through the window of the altar the first rays of sunlight enter the house throughout the year. The columns and the roof of the house are made of guadua, a common material in the area, with good physical-mechanical properties and response to earthquakes. Being a natural material, it is considered sustainable and less energy-intensive for construction. The origins of the use of guadua go back to the traditional constructions of peasants and indigenous people of the territory, many of them still standing, hundreds of years old and in perfect condition. From the house it is possible to see the banana, coffee, yucca and guadua plantations that make up the landscape of Alcalá and part of the population's diet.
The red color of the house is due to the red-breasted bird, it is permanently in the surroundings and this house is also his home. The color not only attracts birds but is also constant in the architectural landscape. The explanation is that the houses have extra paint on the baseboard to prevent rains or gales from washing the walls and generating humidity on the facades most exposed to the weather. This makes the landscapes of the towns to be of the richest and most varied colors, being the primary colors very common and the pastel colors the most exclusive. The retaining wall and the stairs in the surroundings favor the implantation in the lot that, as it is frequent in this coffee and Andean zone of the country, has all landscapes in steep and imposing mountains.




































