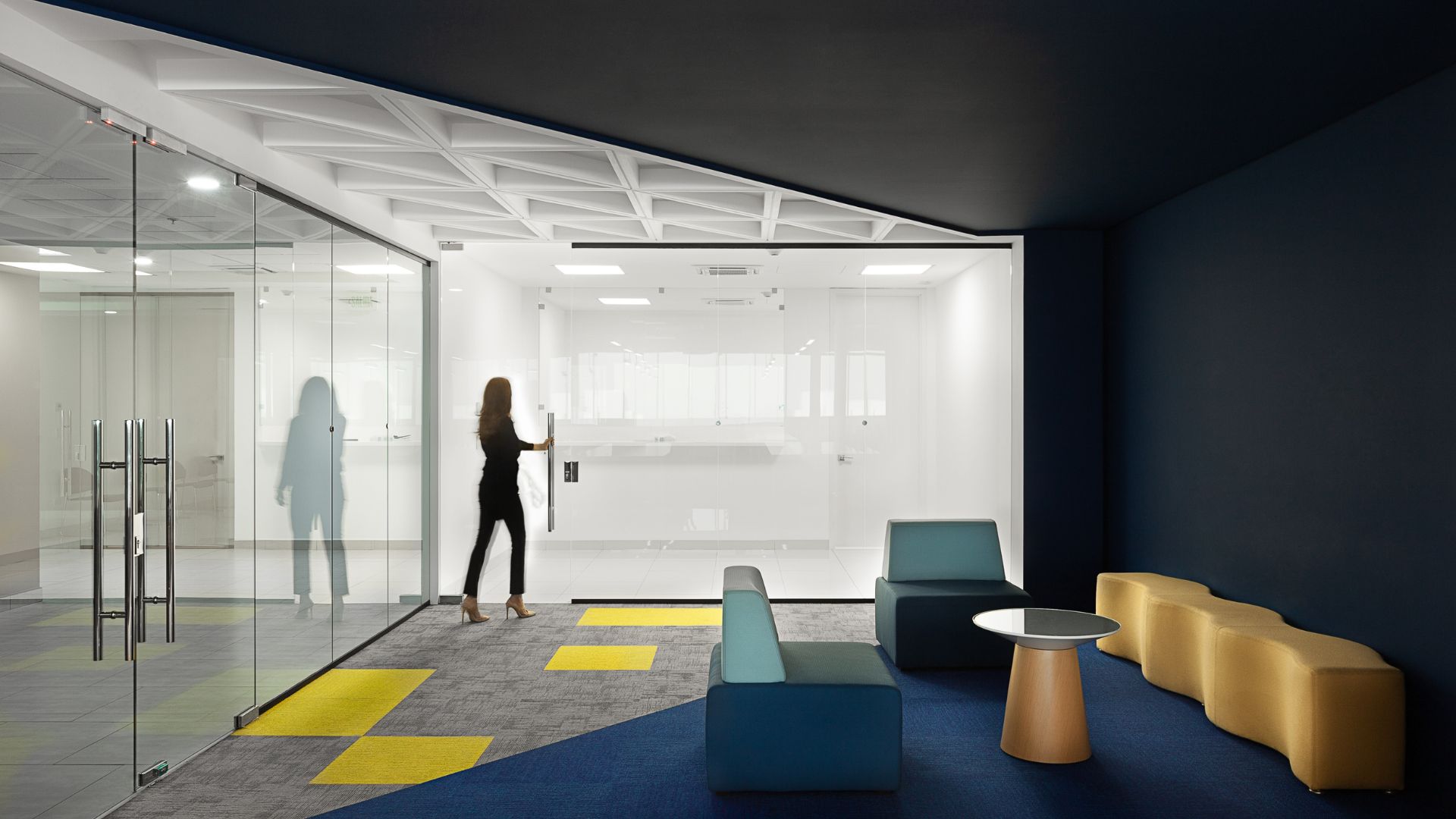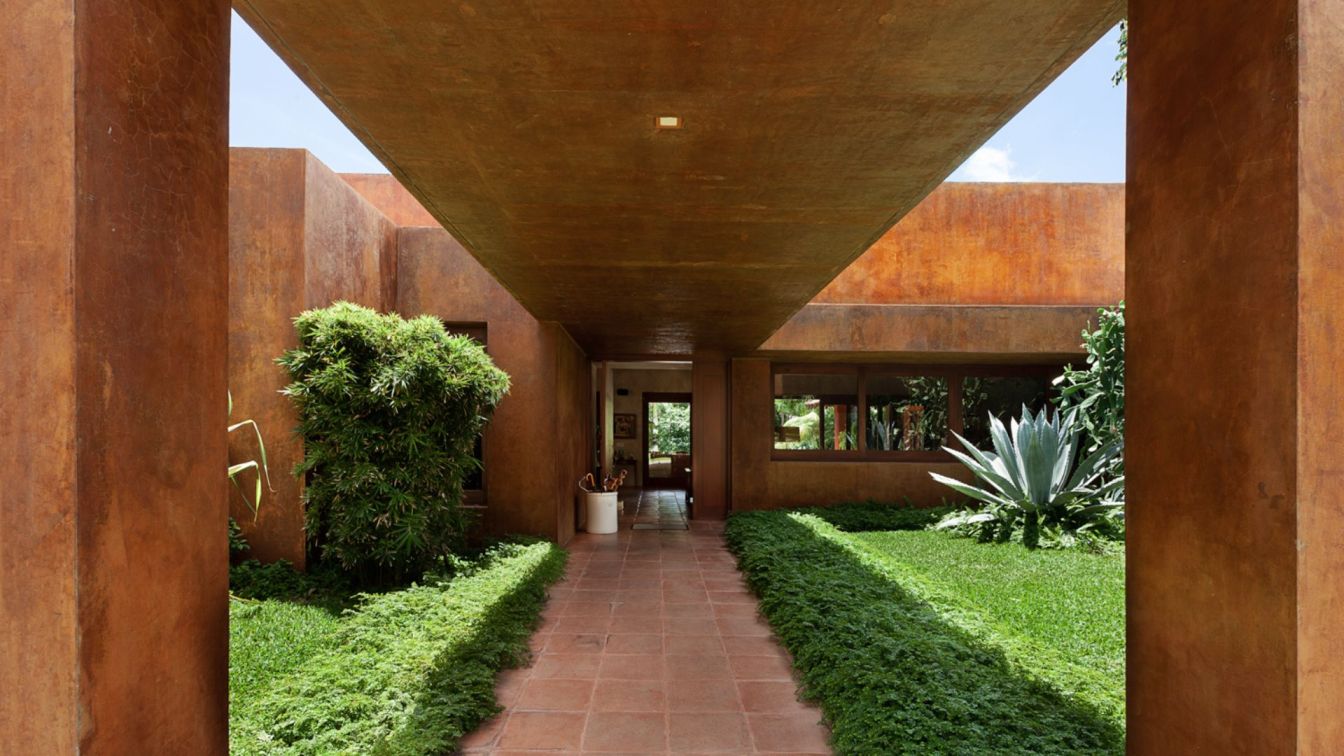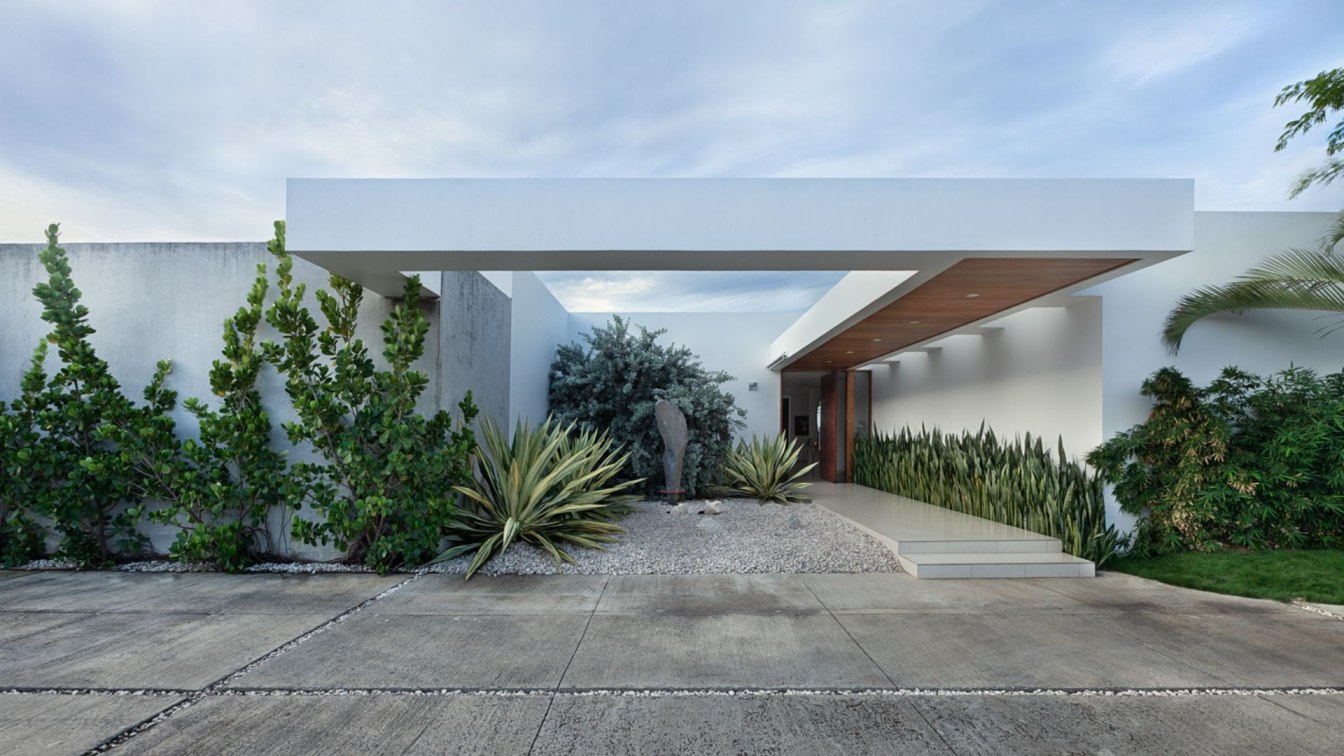TIGO HQ is the corporate headquarters for the telecommunication company of Millicom, in Managua, Nicaragua, and being a telecommunication and technology project, these features marked the drivers of design in the conceptual phase along with the purpose of bringing into the design itself, the corporate’s branding colors and transforming them into te...
Architecture firm
HRTD Hurtado Arquitectos
Location
Managua, Nicaragua
Photography
Carlos Berrios Photography
Principal architect
Daniel Hurtado
Design team
Daniel Hurtado, Gabriela Lopez, Rodrigo Watson
Collaborators
Michelle Gutierrez, Ronald Espinoza
Interior design
Gabriela Lopez
Civil engineer
Raul Gutierrez
Environmental & MEP
Mech: M&M Mantica; Elec: Guillermo Reyes
Lighting
Sylvania; Tecnolite
Supervision
HRTD Hurtado Arquitectos
Tools used
Revit Architecture, Lumion, SketchUp
Material
Glass, Gwb; Steel; Wood; Carpet Tiles
Typology
Commercial › Office Building › Workplace - Technology
CASA FT is a single-family residence for a retired couple, located in a forest context, outside of the urban perimeter of Managua. The earth movement in this project was minimized by placing the main house and social living on two different levels, adapting the project to the level of natural terrain. It is characterized by the unusual application...
Architecture firm
HRTD Hurtado Arquitectos
Location
Managua, Nicaragua
Photography
Carlos Berrios Photography
Principal architect
Daniel Hurtado
Design team
Daniel Hurtado, Rodolfo Glenton, Bismarck Mendoza
Collaborators
Daniel Hurtado, Rodolfo Glenton, Bismarck Mendoza
Civil engineer
Jose Gerardo Corrales
Structural engineer
Jimmy Altamirano
Environmental & MEP
Mech: M&M Mantica; Elec: Energiza; Plumbing: Orlando Bermudez
Supervision
HRTD Hurtado Arquitectos
Tools used
AutoCAD Architecture, Lumion, SketchUP, Lightroom, Adobe Photoshop
Construction
Jose Gerardo Corrales
Material
Acid Wash Texture Oxide; Clay Floor Tile, Clay Roof Tiles, Wood, Concrete.
Typology
Residential › House
CASA DC is a contemporary home, which its access enhances through a warm material composition; wooden ceilings blend with the main door, creating a continuous visual effect. The overhang which marks the main access, melds within the façade that dresses before a mixture of warm and sober textures.
Architecture firm
HRTD Hurtado Arquitectos
Location
Managua, Nicaragua
Photography
Carlos Berrios
Principal architect
Daniel Hurtado
Design team
Rodrigo Watson
Collaborators
Ronald Espinoza (Drafter)
Interior design
HRTD Hurtado Arquitectos
Civil engineer
Ramiro Tellez
Structural engineer
Julio Maltez
Environmental & MEP
Energiza S.A. (Electrical); Orlando Bermudez (Plumbing)
Supervision
HRTD Hurtado Arquitectos
Tools used
Bobcat, Framing, Concrete formwork
Construction
Reinforced concrete and Rebar
Material
Concrete, Wood, Glass, Steel
Typology
Residential › House




