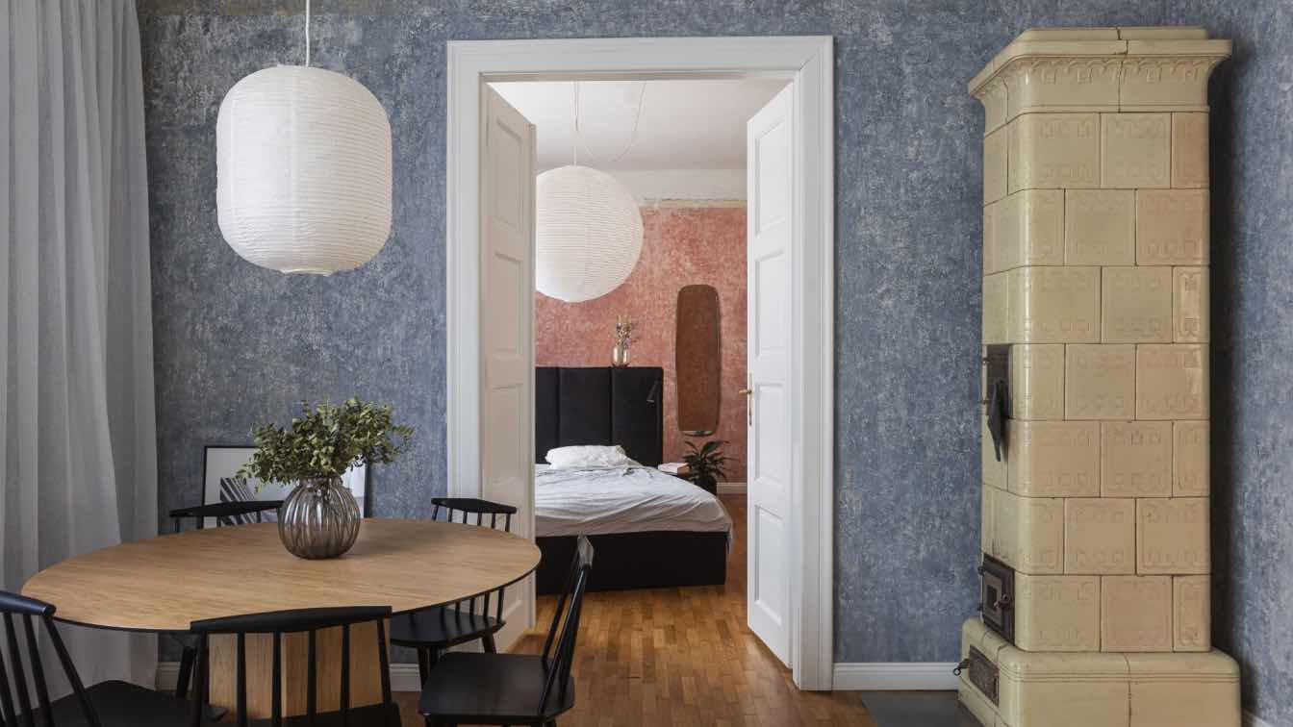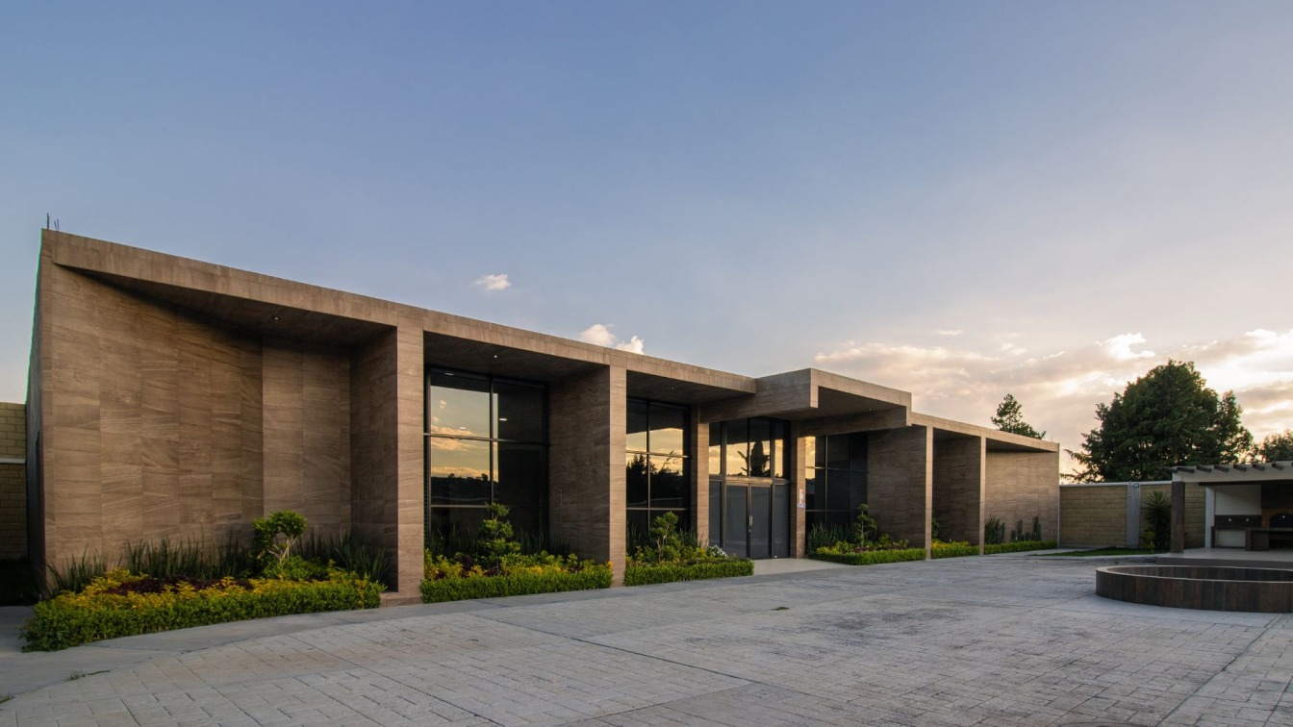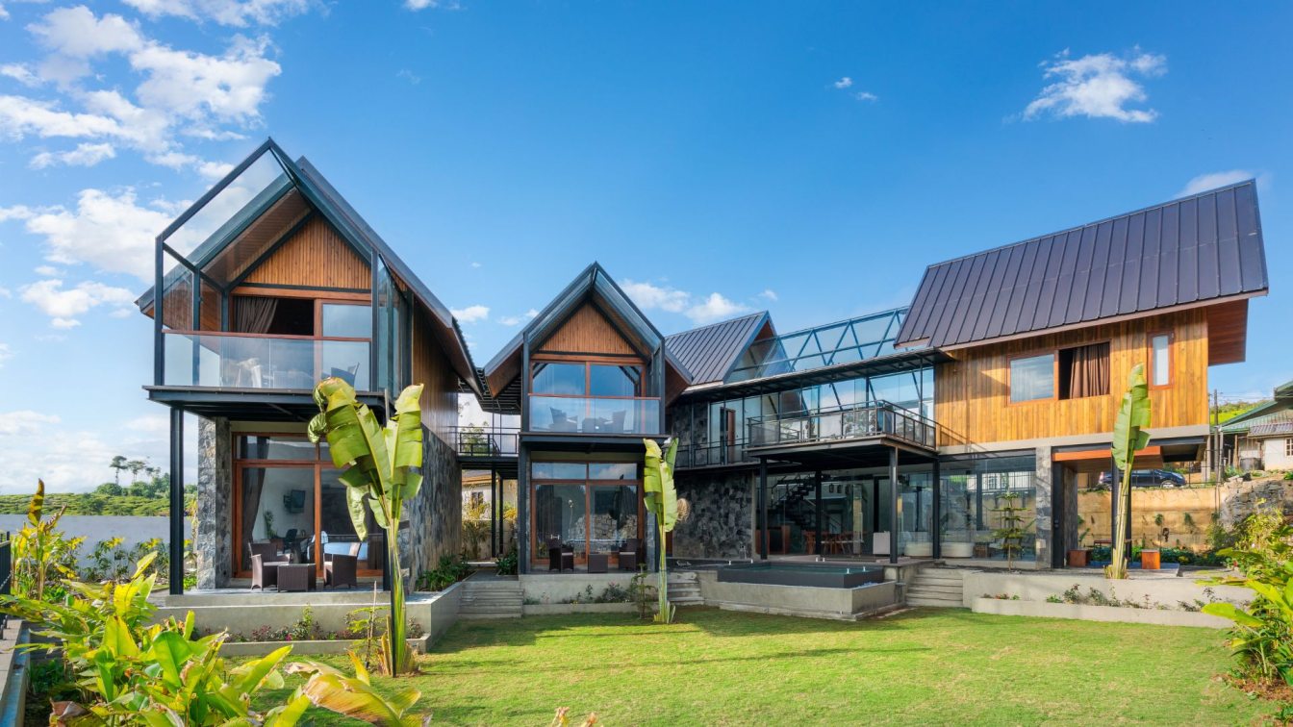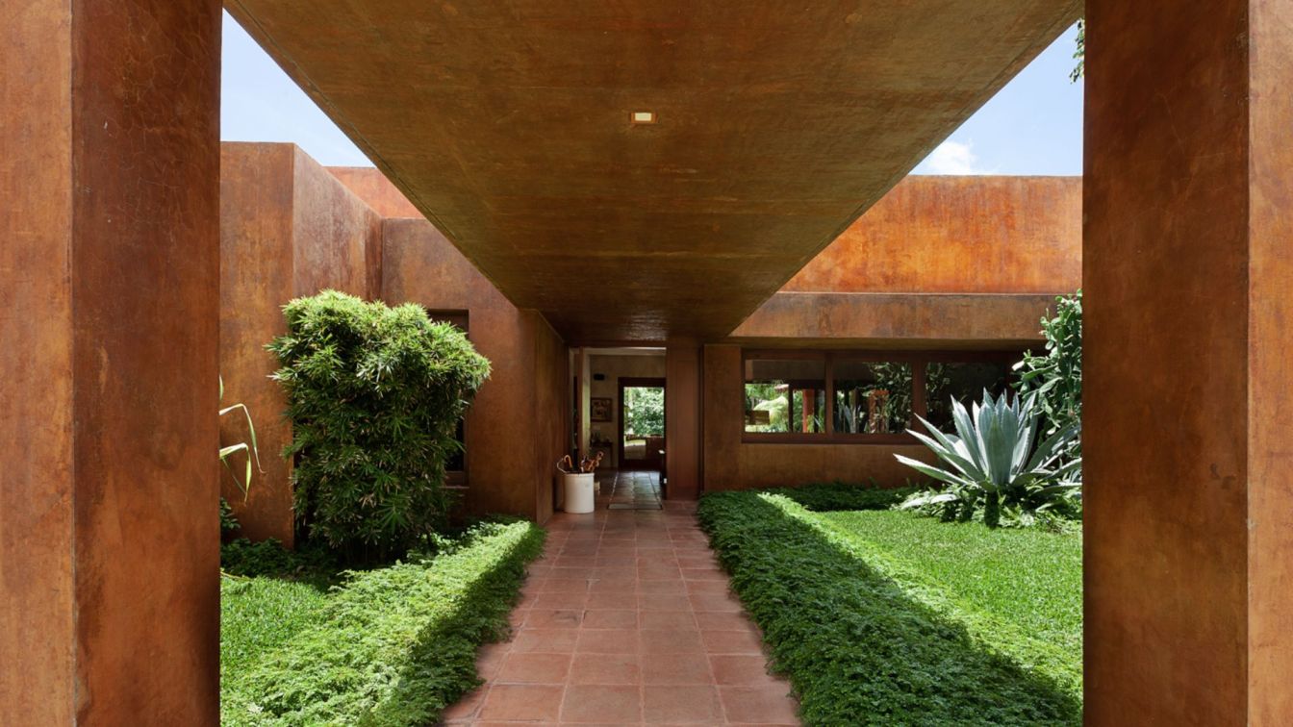The apartment, built in the 1930s, is located in a family house within the greater city centre of Košice, Slovakia.
Location
Košice, Slovakia
Photography
Tomas Lazorik
Principal architect
Zoran Trpcevski
Interior design
Zoran Trpcevski
Environmental & MEP engineering
Material
Wooden veneer, stainless steel, terrazzo, parquet, tiles, MDF
Tools used
ArchiCAD, SketchUp, Adobe Photoshop, Lightroom
Typology
Residential › Apartment
The Campestre Hall is an exceptional celebration space distinguished by its elegant simplicity and harmonious fusion with nature. Its west-facing facade is characterized by impressive windows that gently filter sunlight into the interior, creating a warm and inviting atmosphere.
Project name
Country Room (Salon Campestre)
Architecture firm
LG Arquitectos
Location
San Felipe Del Progreso, Estado de Mexico
Principal architect
Jose Luis Garcia Sanchez
Interior design
Luis Garcia
Civil engineer
Miguel Angel Pedraza
Structural engineer
Miguel Angel Pedraza
Supervision
Luis Garcia & Miguel Angel Pedraza
Visualization
Luis Garcia
Tools used
Autodesk 3ds Max, Corona Renderer, Adobe Photoshop, Lightroom
Construction
Construccion Roberts
Client
Alfredo Albarran Alavez
Typology
Auditorium › Social and Events
Nestled in the tea country hills of central Sri Lanka, there lies a holiday home that perfectly blends with the surrounding nature. This plush hideout is not just an architectural marvel but an experience that embraces the very essence of Nuwara Eliya.
Project name
Holiday Home, Nuwaraeliya
Architecture firm
Damith Premathilake Architects
Location
100, Ambewella Road, 4th step, Nuwara Eliya, Sri Lanka
Photography
Ganidu Balasuriya
Principal architect
Damith Premathilake
Design team
Damith Premathilake Architects
Collaborators
Nishantha Wickremasinghe – Quantity surveying
Interior design
Damith Premathilake Architects
Civil engineer
Nuwan Bandaranayake
Structural engineer
Nuwan Bandaranayake
Landscape
Damith Premathilake Architects
Lighting
Damith Premathilake Architects
Supervision
Prabath Nissanka, Gihan Ashinsana
Visualization
Nipun Hettiarachchi
Tools used
AutoCAD, SketchUp, Corona Renderer, Lightroom
Construction
Jude Shantha, Priyantha Rathnayake, Ishara Liyanage
Material
Steel, Concrete, Glass, Natural Pine wood, Rubble, Wood composite panels, Zinc-Aluminum roofing sheets
Client
Sulanga Luxury Chalets, Nuwaraeliya
Typology
Residential › House › Hospitality
CASA FT is a single-family residence for a retired couple, located in a forest context, outside of the urban perimeter of Managua. The earth movement in this project was minimized by placing the main house and social living on two different levels, adapting the project to the level of natural terrain. It is characterized by the unusual application...
Architecture firm
HRTD Hurtado Arquitectos
Location
Managua, Nicaragua
Photography
Carlos Berrios Photography
Principal architect
Daniel Hurtado
Design team
Daniel Hurtado, Rodolfo Glenton, Bismarck Mendoza
Collaborators
Daniel Hurtado, Rodolfo Glenton, Bismarck Mendoza
Civil engineer
Jose Gerardo Corrales
Structural engineer
Jimmy Altamirano
Environmental & MEP
Mech: M&M Mantica; Elec: Energiza; Plumbing: Orlando Bermudez
Supervision
HRTD Hurtado Arquitectos
Tools used
AutoCAD Architecture, Lumion, SketchUP, Lightroom, Adobe Photoshop
Construction
Jose Gerardo Corrales
Material
Acid Wash Texture Oxide; Clay Floor Tile, Clay Roof Tiles, Wood, Concrete.
Typology
Residential › House





