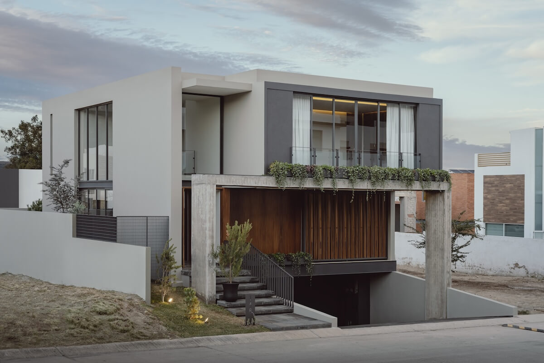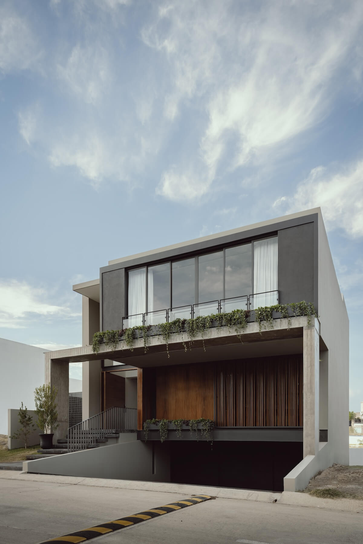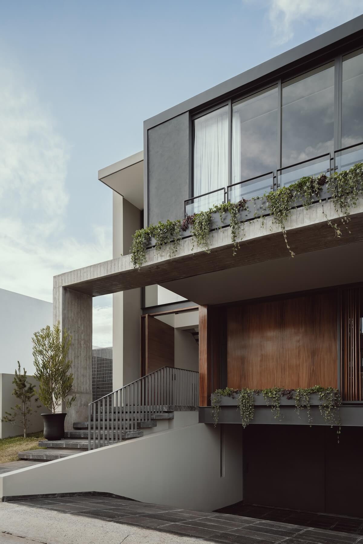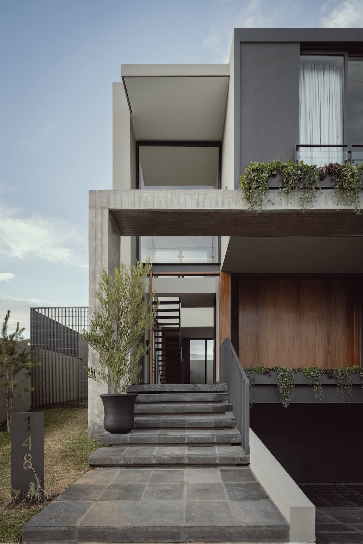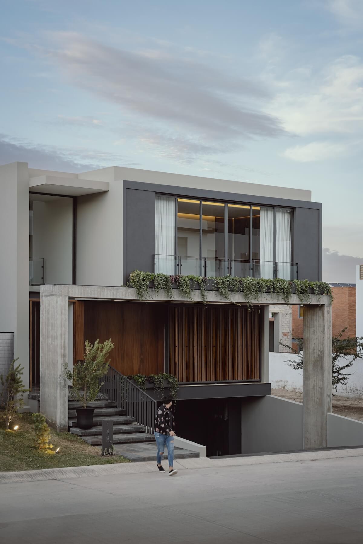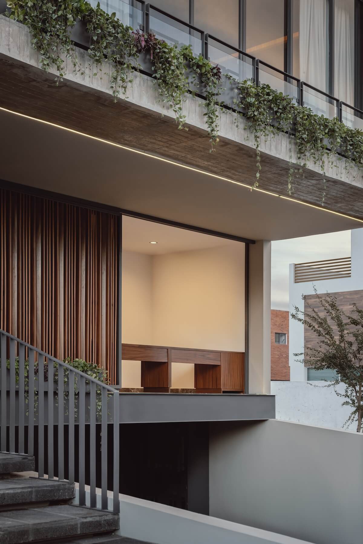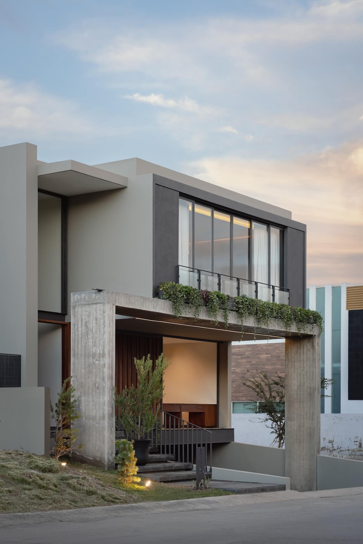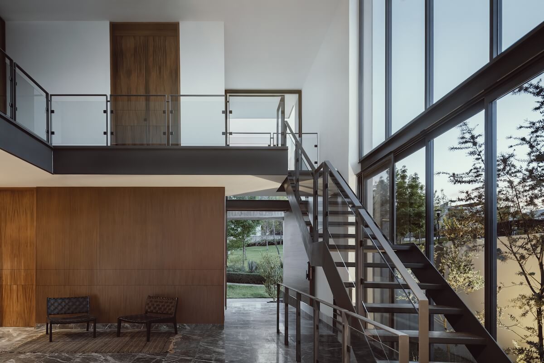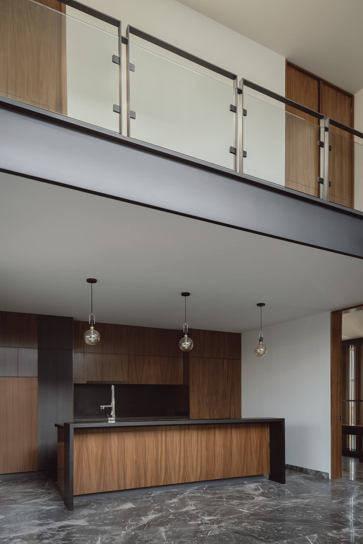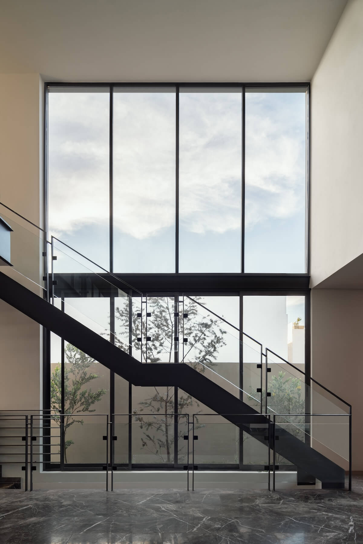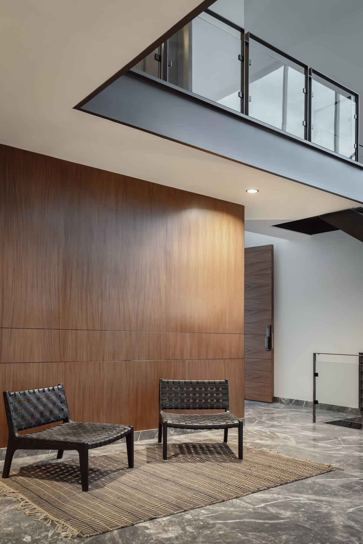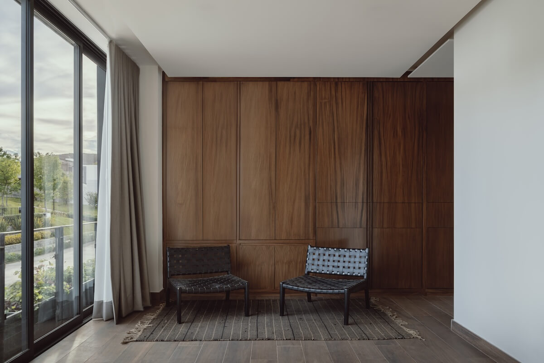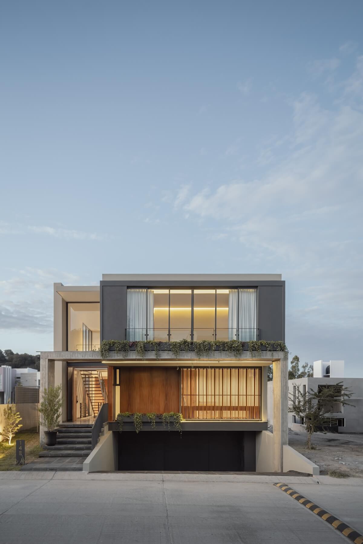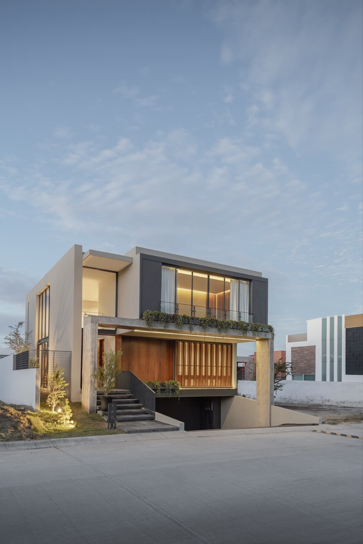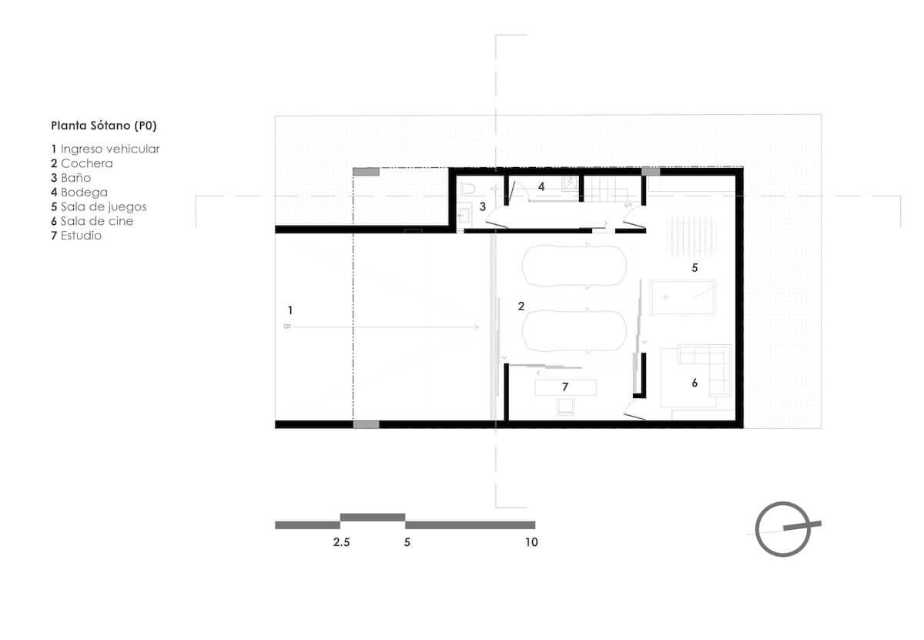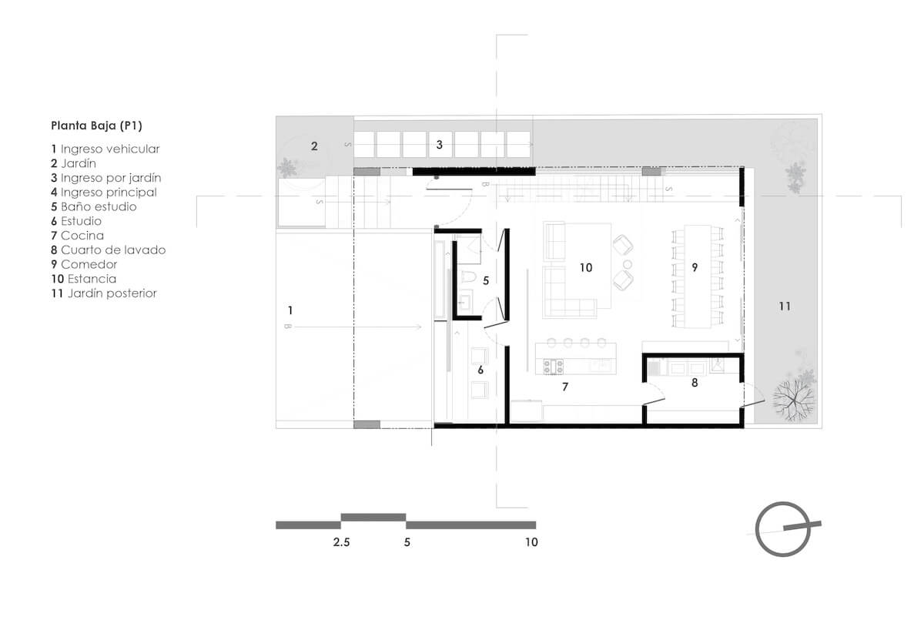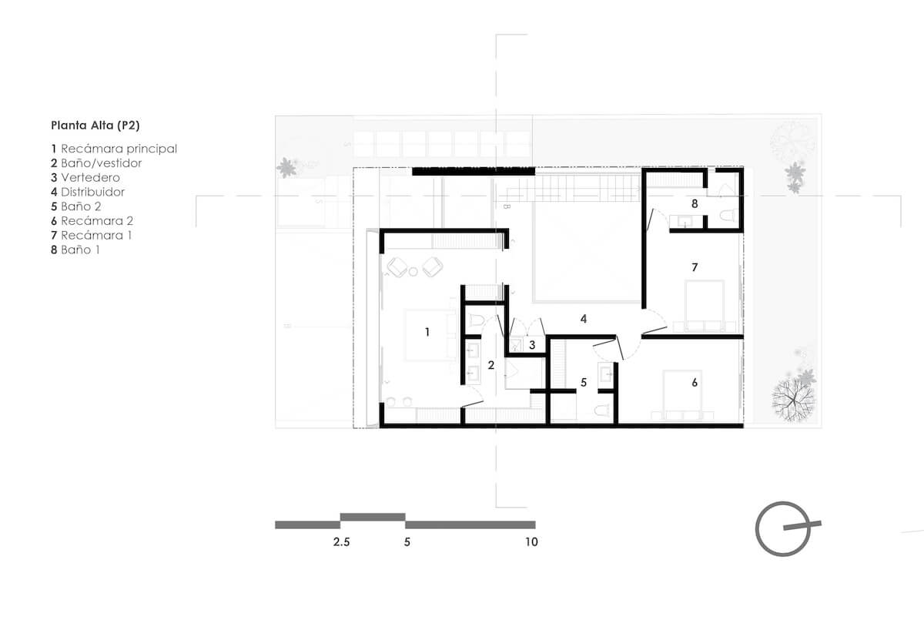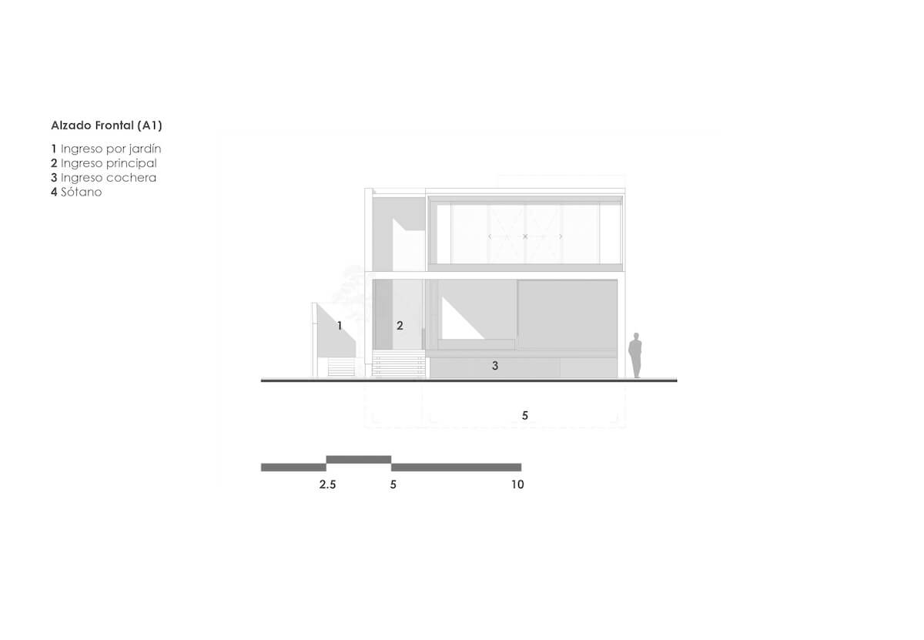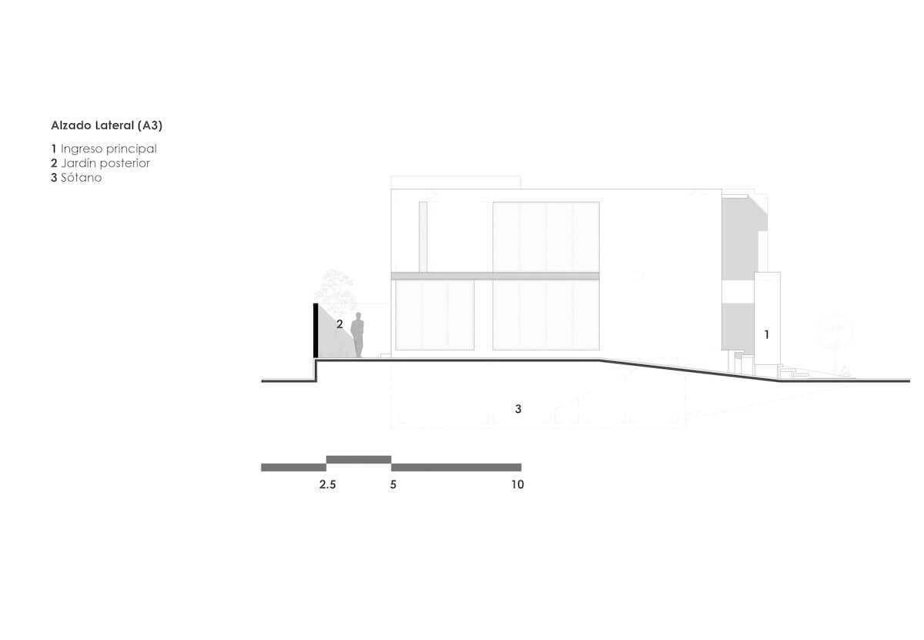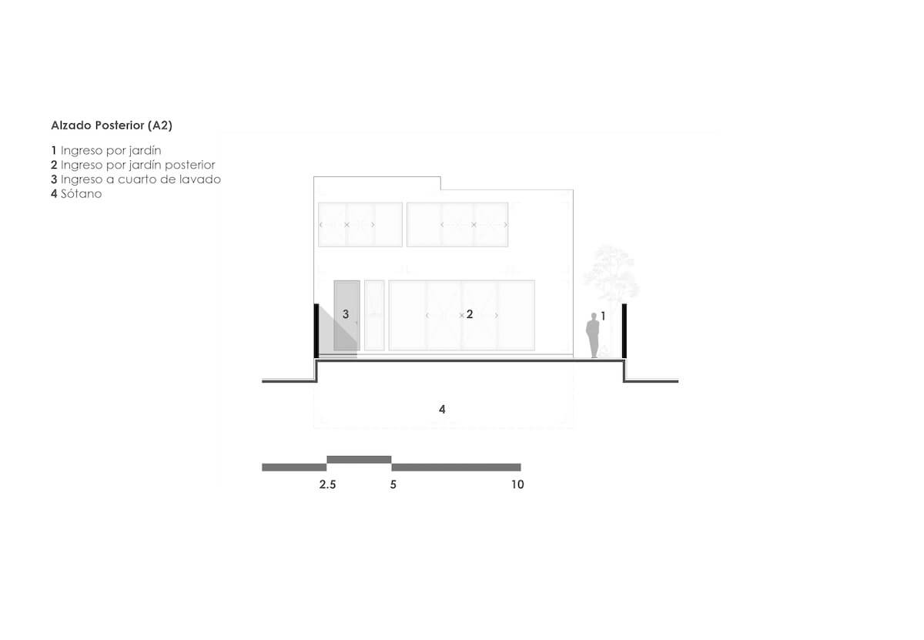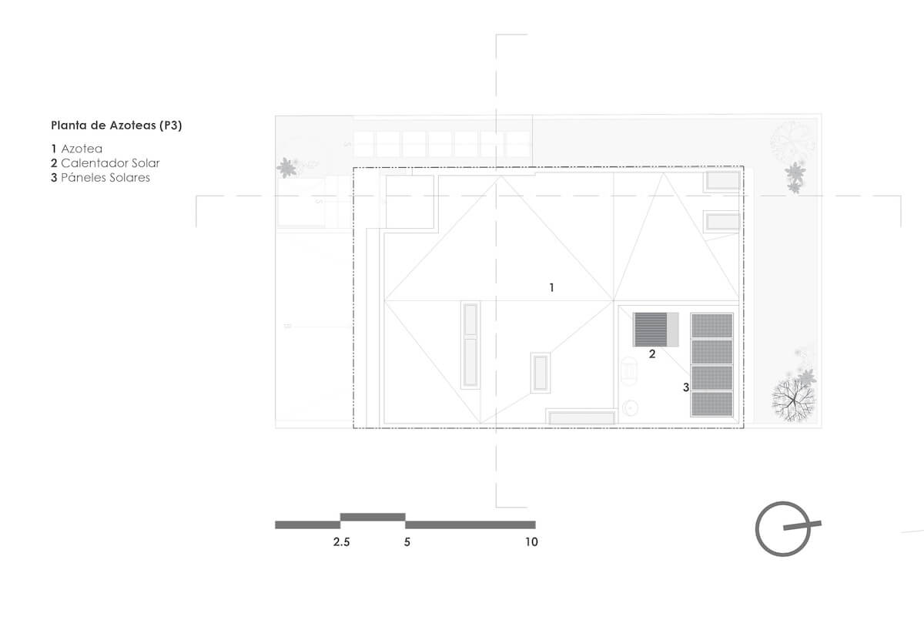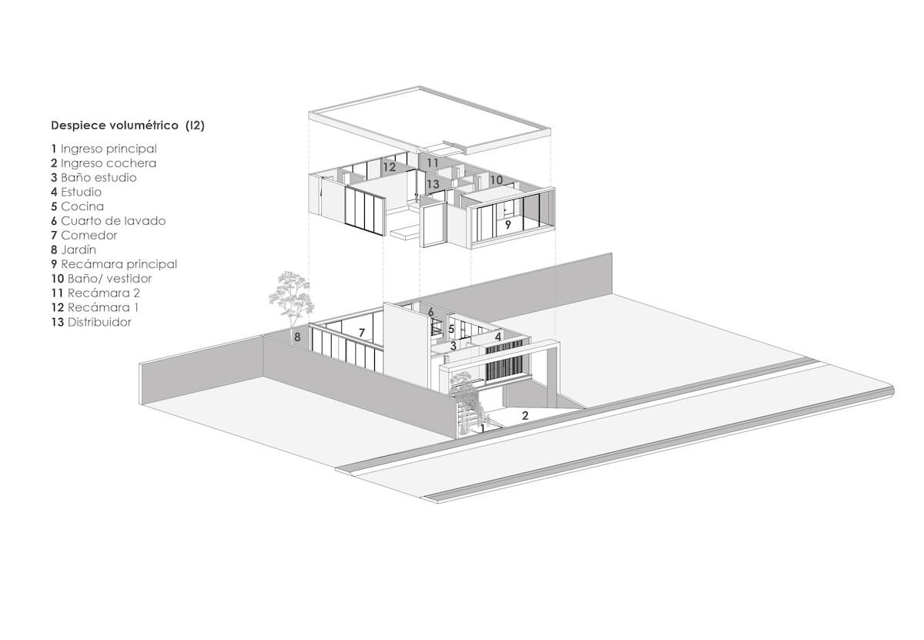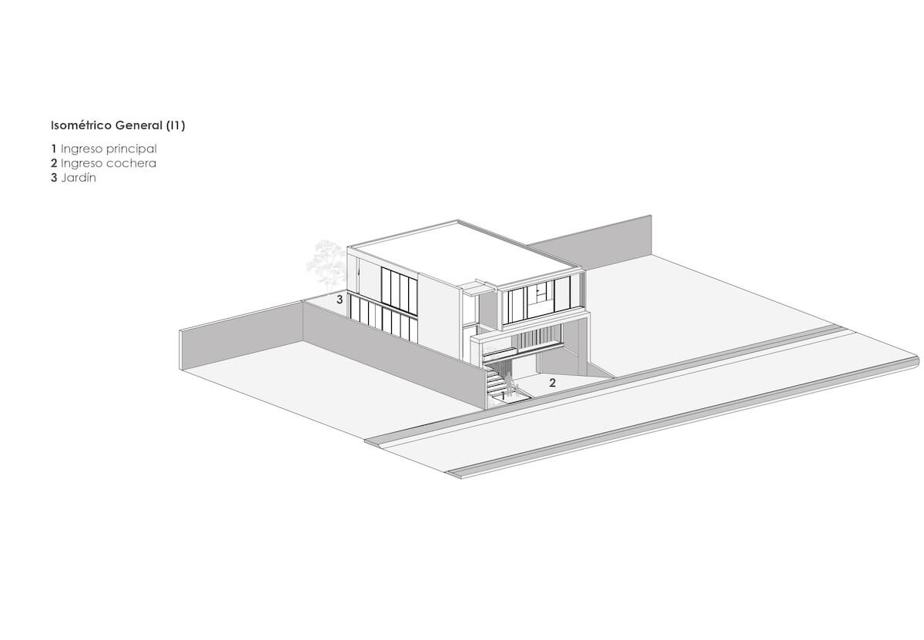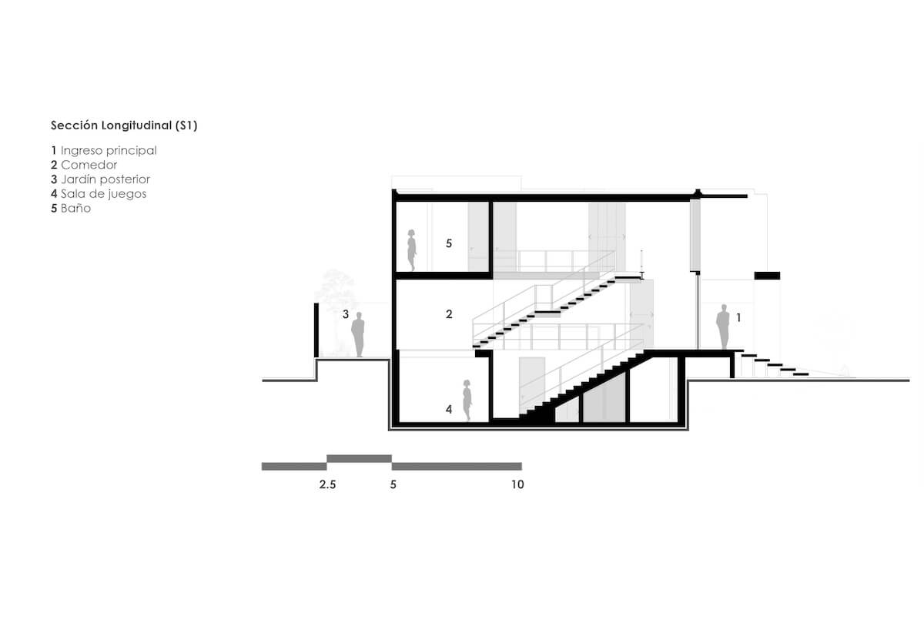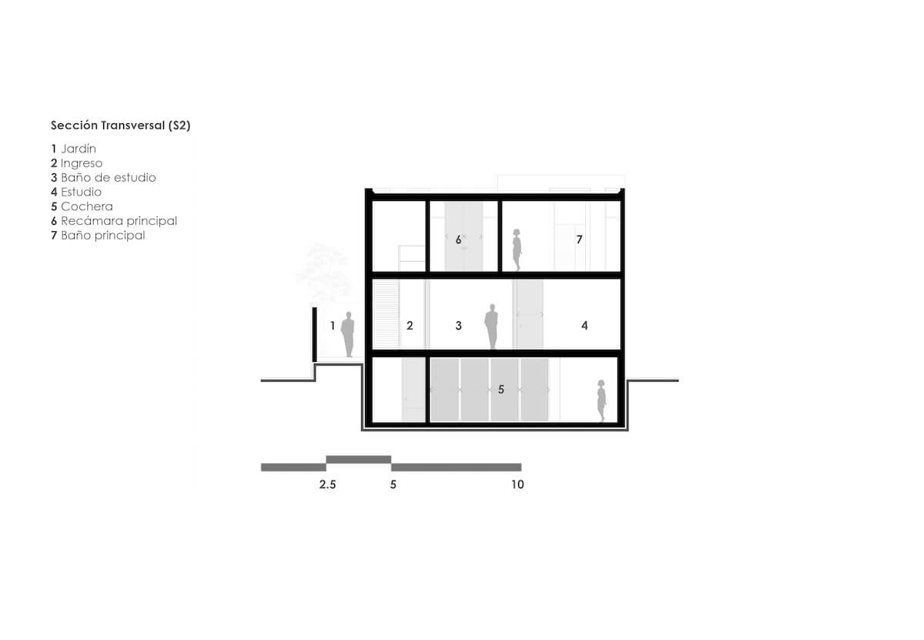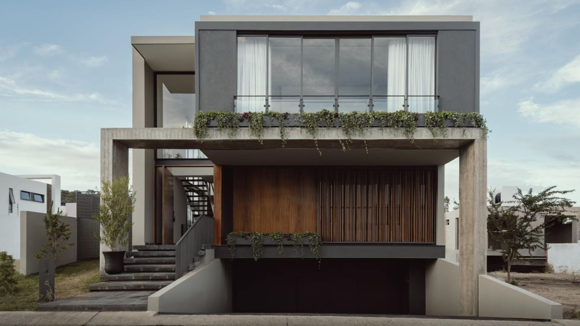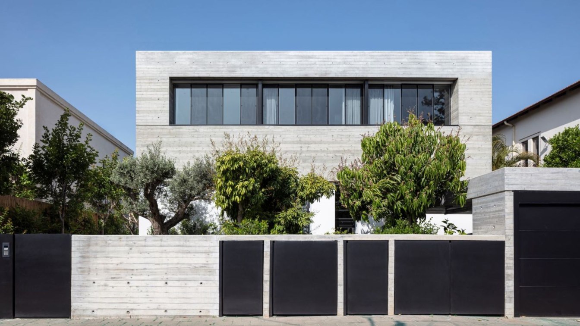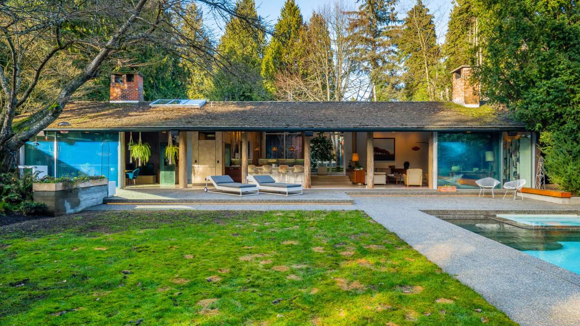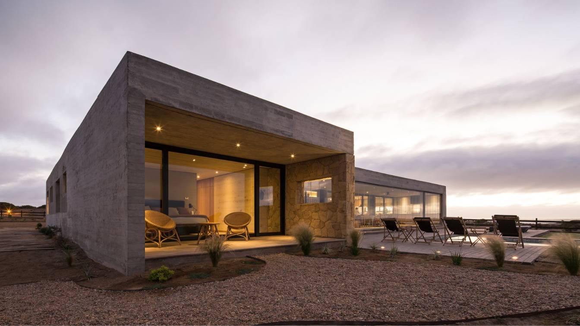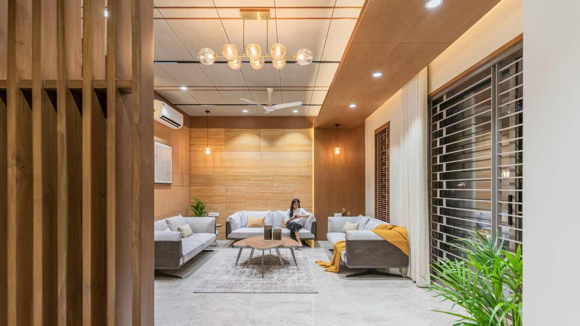Araujo Galvan Arquitectos: Casa Robles emerges as a testament to the harmony between family life and work, blending contemporary design with the natural beauty of its surroundings to create a home that inspires and embraces. Located on an orthogonal plot on the outskirts of Guadalajara, Casa Robles stands as a family retreat that seamlessly integrates daily activities and work in a lush natural setting.
The design, conceived by the architectural team, centers around a double-height space that acts as the focal point, linking all areas of the home in a fluid and functional manner. From the entrance, marked by a distinctive frame of exposed concrete, one enters a luminous double-height living room that seamlessly merges with the dining area, kitchen, and a workspace strategically positioned to ensure connectivity with the outdoors without sacrificing privacy, thanks to a sliding wooden latticework.
The second level, accessed via stairs clad in Parota wood and framed by a window overlooking the tree-filled garden, houses the bedrooms, including a master bedroom offering breathtaking views of the surrounding forest and two secondary bedrooms. The basement, a versatile and welcoming space clad in black volcanic stone, accommodates an entertainment area with games, a cinema room, and a garage, completing the functionality of the residence.

As for its facade, Casa Robles features orthogonal volumes and a play of planes that highlight the texture of exposed concrete and a wooden lattice facade, which can transform its appearance depending on whether it is open or closed. Additionally, the arrangement of steel planters allows nature to take center stage, offering a dynamic visual experience.
The landscape design emphasizes the presence of trees such as purple acacias and olive trees, which frame and beautify the residence's surroundings, while vines delicately intertwine on the facade, imparting an organic and evocative character. In terms of materiality, Casa Robles is distinguished by its elegant simplicity, combining steel details, neutral tones, and the natural warmth of Parota wood, complemented by the Galaxy gray marble that adorns its floors.
