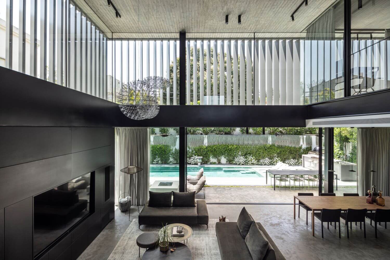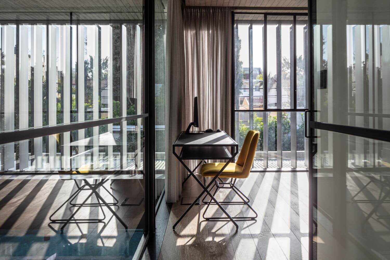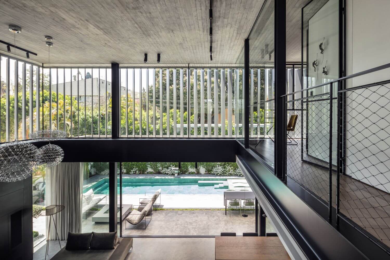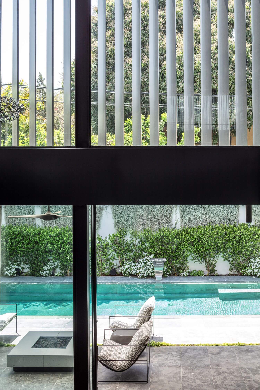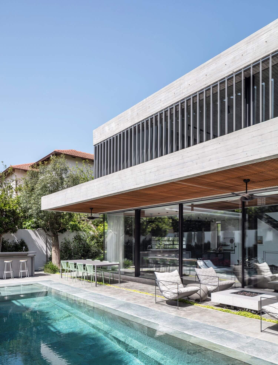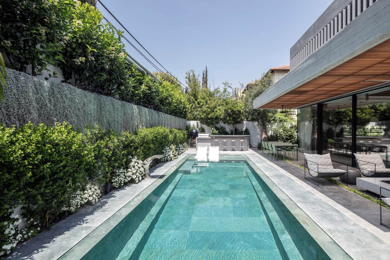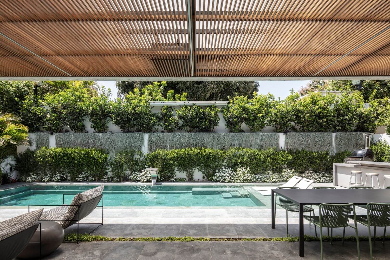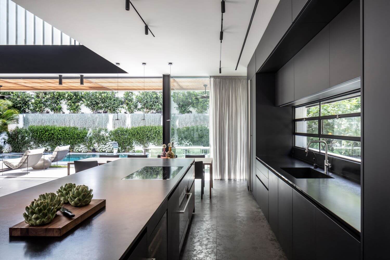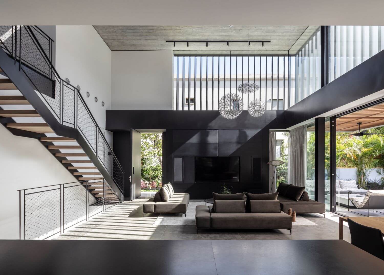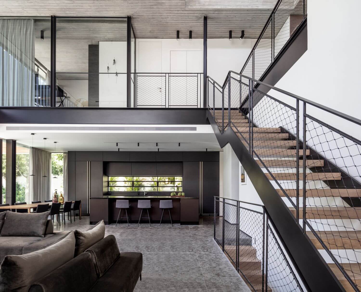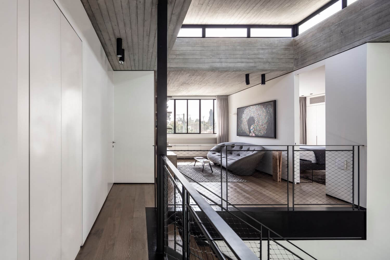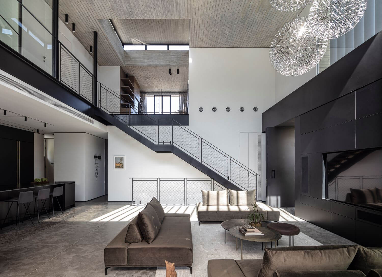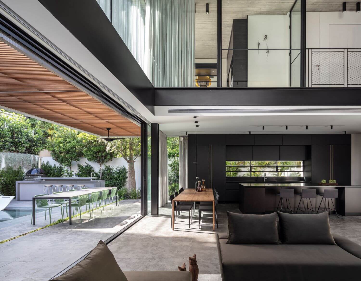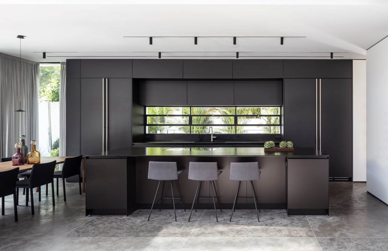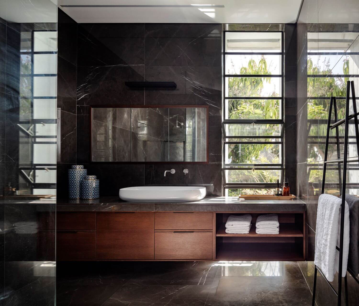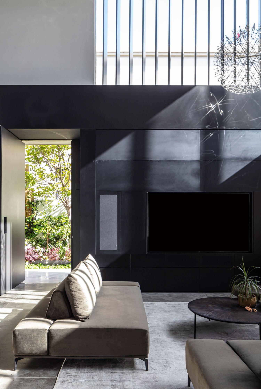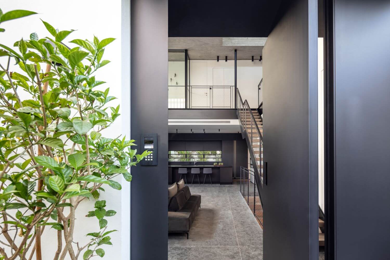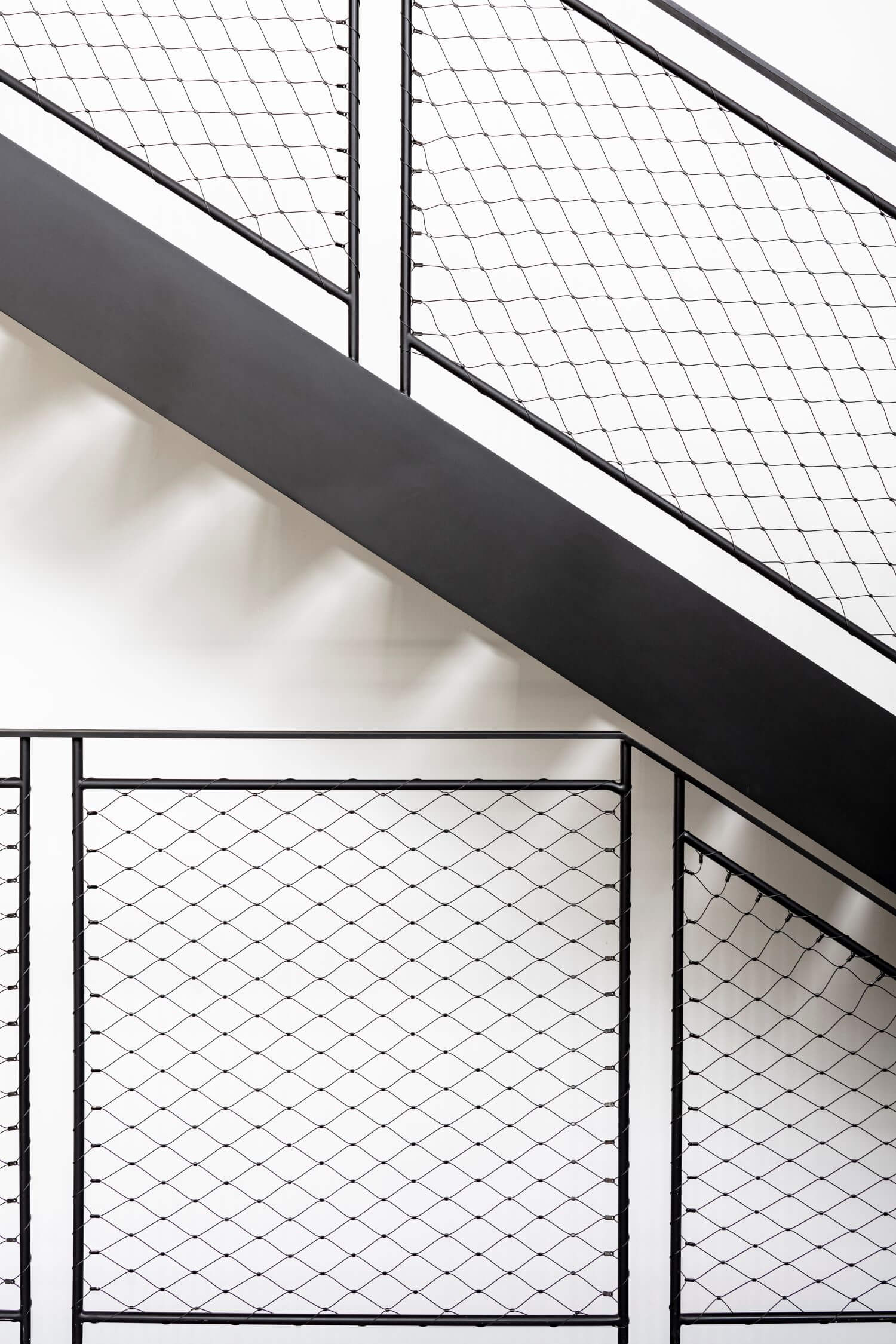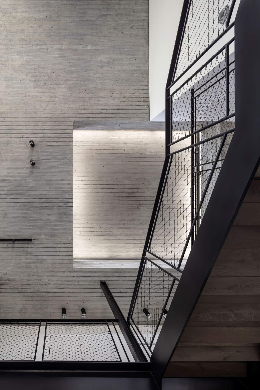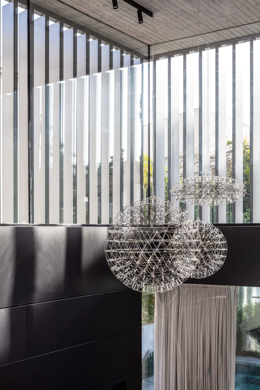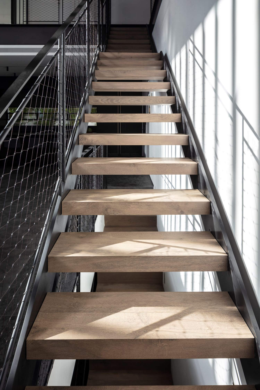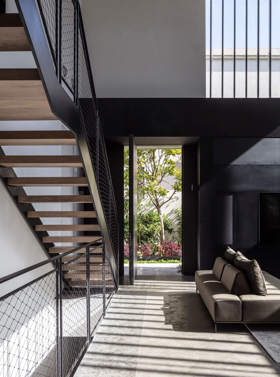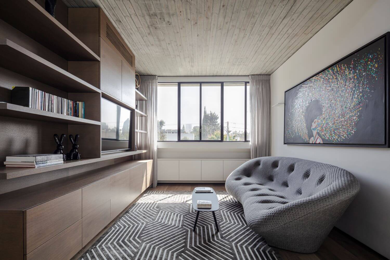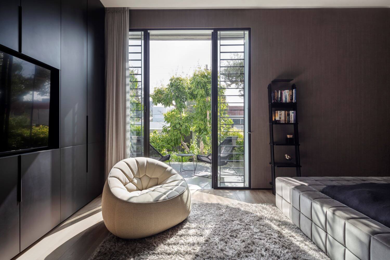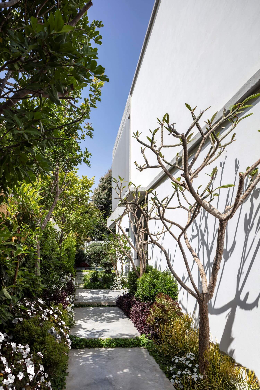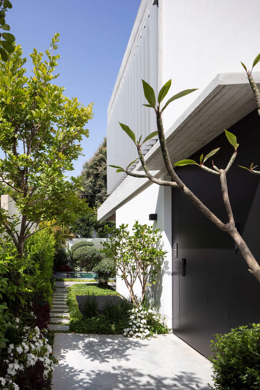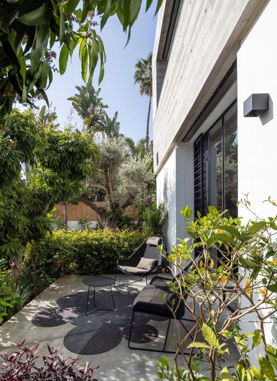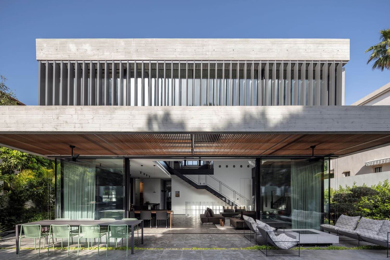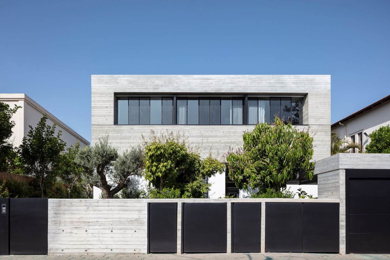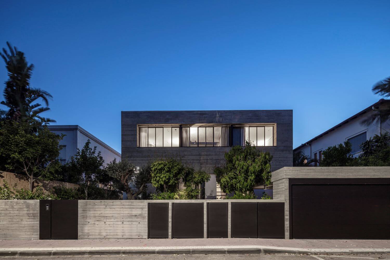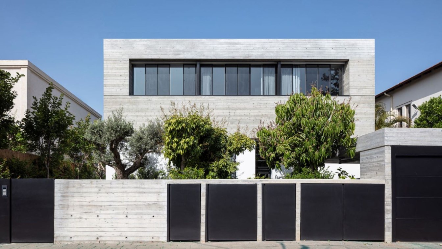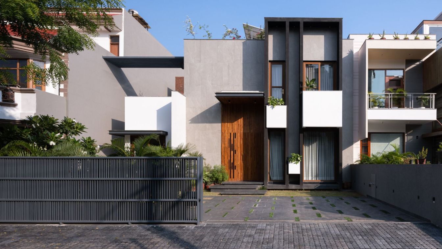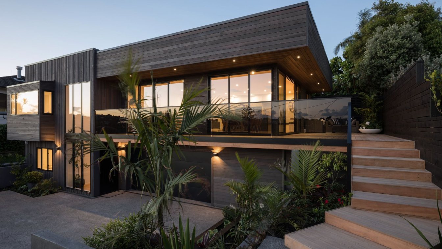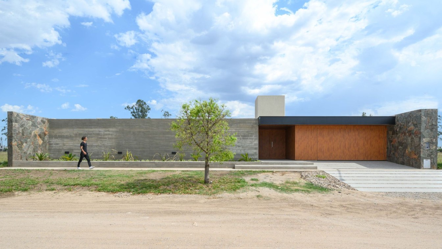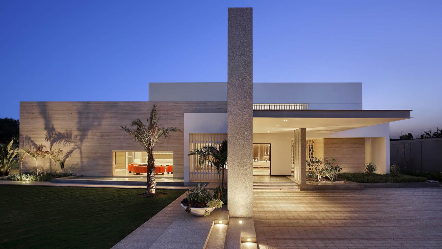Jacobs-Yaniv Architects: 3 floor house for a family of 5.
The footprint of the house, which is a result of plot size limitations and spatial requirements of the clients, takes on the whole allowed ground floor size. As a result, we came across a challenge which we are very much used to, with a solid enclosed shape and limited garden space. The essence of this challenge, the architectural concept in this particular house is the exciting connection between the house and the outdoors both horizontally (garden) and vertically (sky) as well as the different parts of the house from within.
Connections are made between the different levels of the house – between family members as individuals and as a group of people. Daylight and fresh air wash the space in different ways depending on the time of day. Electric louvers provide shade to reduce direct sunlight.
We are always intrigued by the use of building skeletons in their basic state, celebrating form and structure in their most sincere condition and creating design that stimulates our senses.
