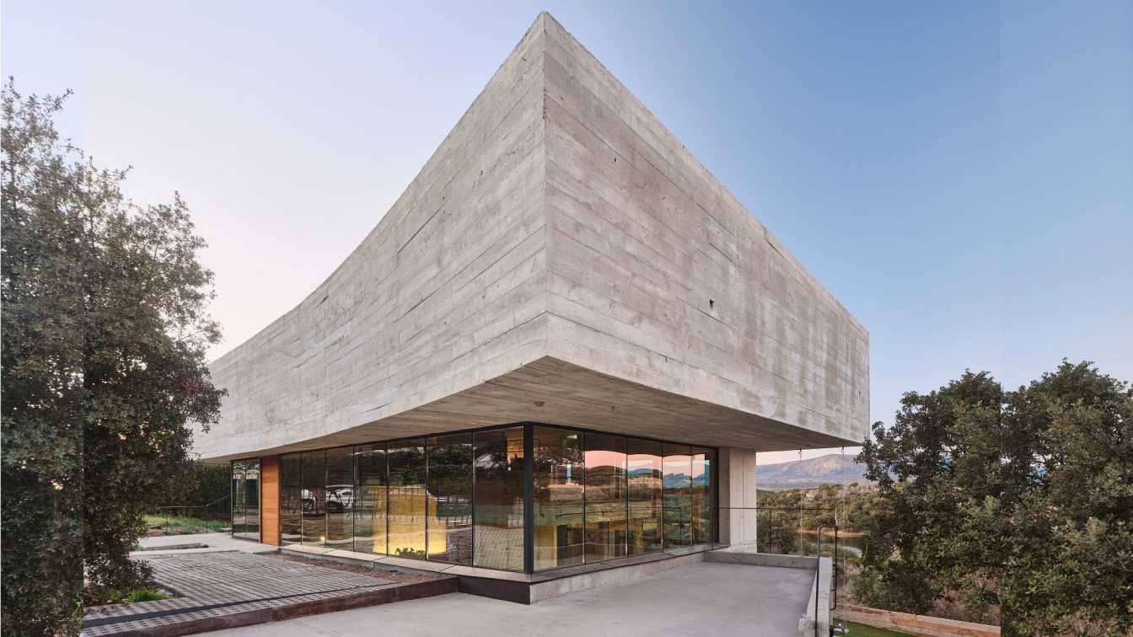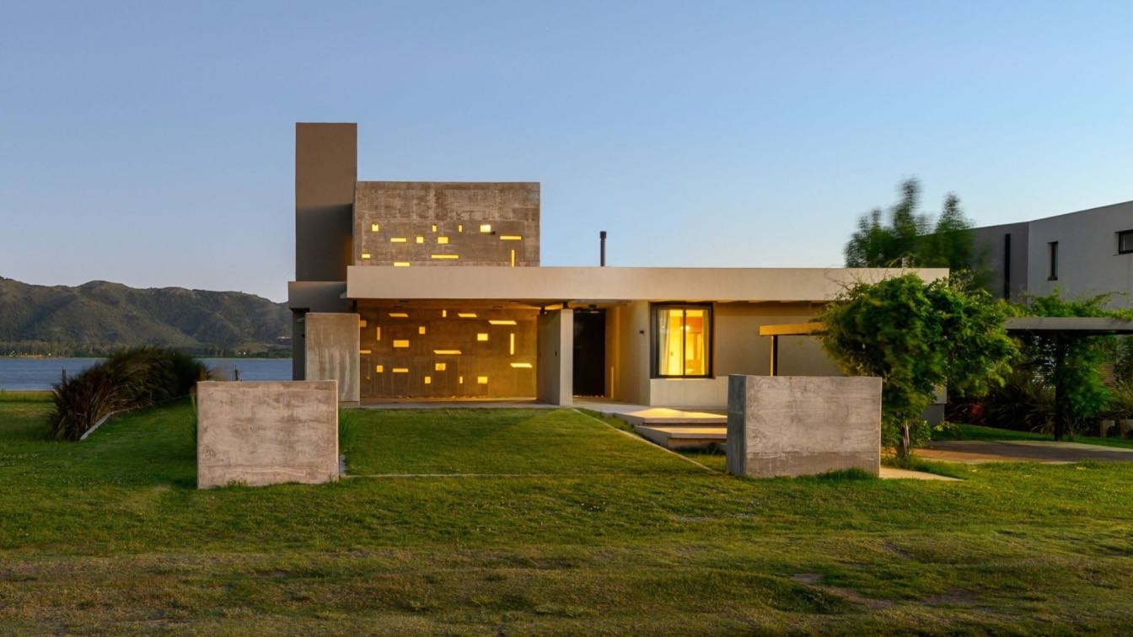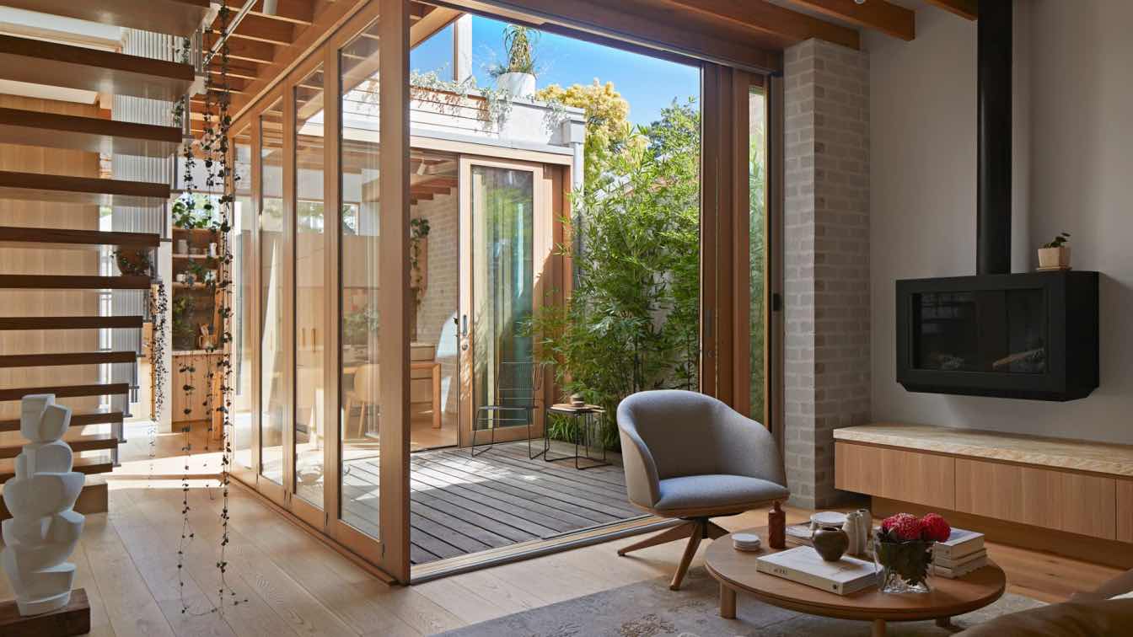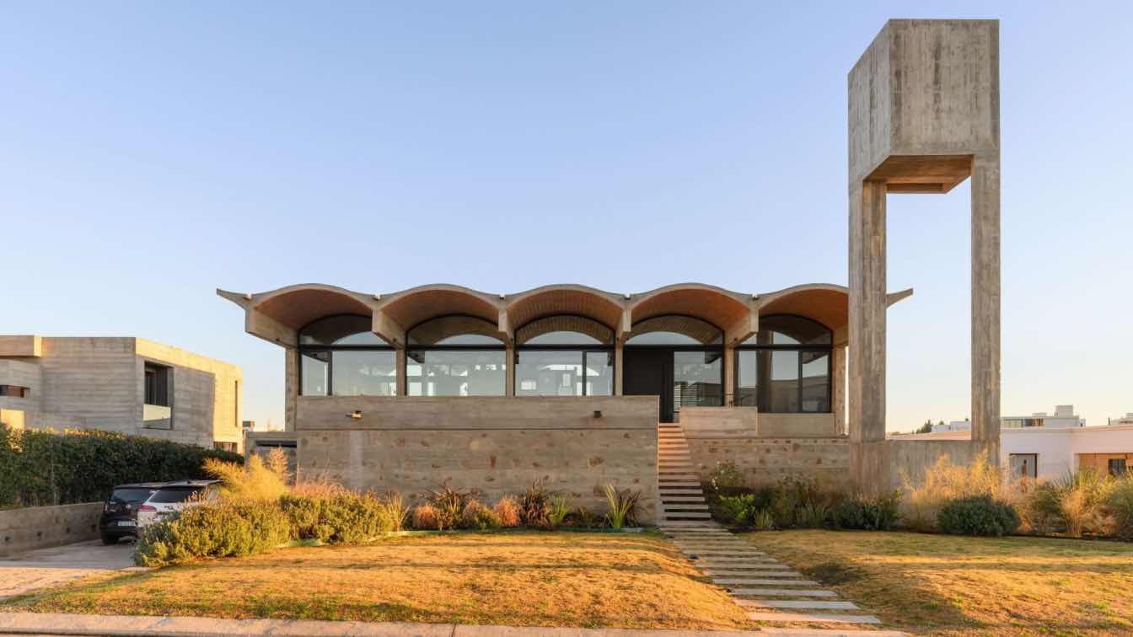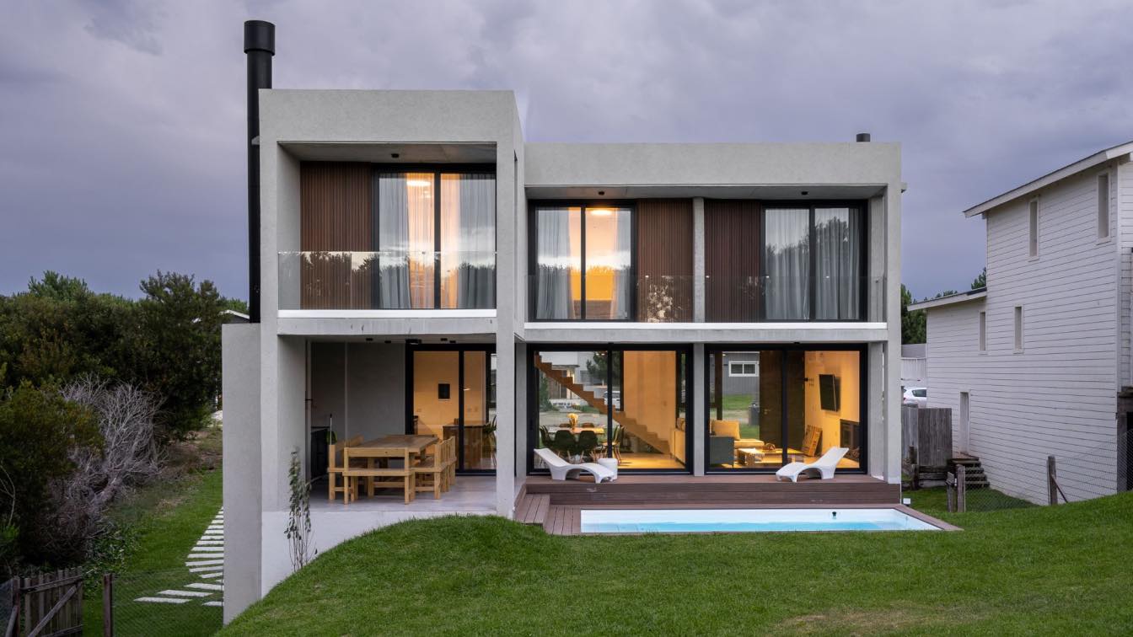Muka Arquitectura: Two oak trees, a sheet of water and the horizon are the pre-existing elements in this plot, which influence the position and formal configuration of the house. The presence of this vegetation in the foreground, and the Pedrezuela Reservoir in the background, forces the house's floor plan to adjust its geometry to these elements, offering two responses: towards the south facade, where the compressed access at a single height makes a gentler, more continuous turn.
The north facade, on the other hand, offers a double-height glazed area where the oak forces the straight line to bend at a point, pushing the building towards the interior. In a way, the construction manifests its subordination to nature by offering a reading of what was there before, and what came after, through these small, intentional gestures. The opportunity to enjoy the views and contemplate the landscape is found on the north facade, which also marks the direction in which the land's slope descends, influencing the spatial relationship of the rooms with a diagonal layout that allows natural light to reach all levels and spaces in the house.
The concrete structure offers freedom in the placement of the supports, which have their own geometry and materiality. In this way, the different levels or floating trays that make up the interior journey of the house form an ascending spiral that not only takes place physically, but also in terms of privacy. The itinerary, therefore, offers spatial continuity between the reception area, study gallery, shower, bathtub, bedroom, and walk-in closet, in a gradient that runs from the more social areas of the house—at lower levels—to the more private areas—at higher levels.
The use of concrete through a double structural skin, in which insulation is interspersed, aims to blur the boundaries between interior and exterior, providing a versatile construction solution where a single material resolves the structure, enclosure, interior, and even the installations, which run through its interior. The character of concrete, as a material, also allows the dwelling’s condition to reflect an austere, bare, and unadorned nature, timeless in essence.






































About
MUKAarquitectura is made up of a group of architects, technical architects and engineers, with Moisés Royo as the main person in charge, and whose work is focused on offering unique projects that are appropriate to today's society from a personal and reflective interpretation of the context in which they are inserted, which values and enhances the final result of the proposal.
The building's form is therefore not an end in itself, but rather the result of understanding the real needs of each programme, light, uses, materiality, energy efficiency, new materials and ways of living. The project will analyse history, work on the present and seek to offer a solution for the future.
Material and construction acquire special relevance in our projects as a means capable of emphasizing the sensorial condition of architecture. Finally, any type of project we undertake also aims to offer an urban response to the organization of the territory and problems of the current city.

