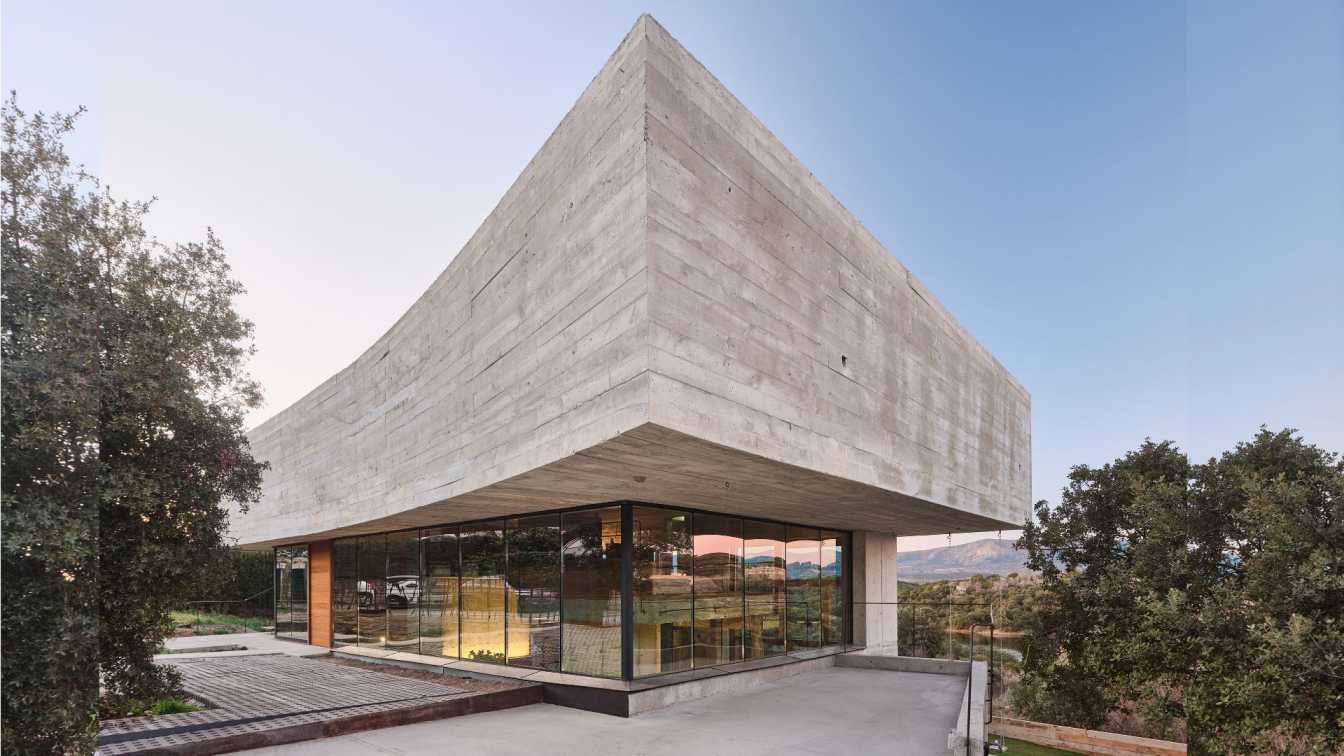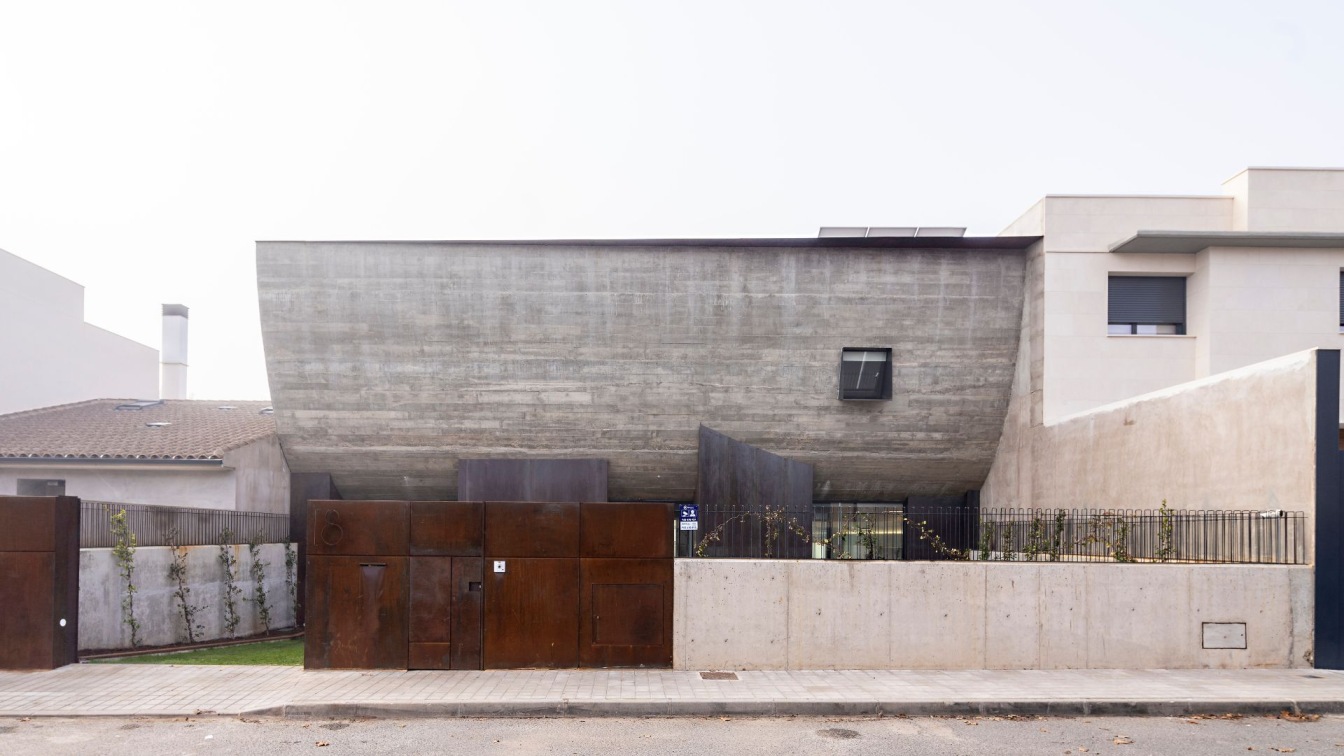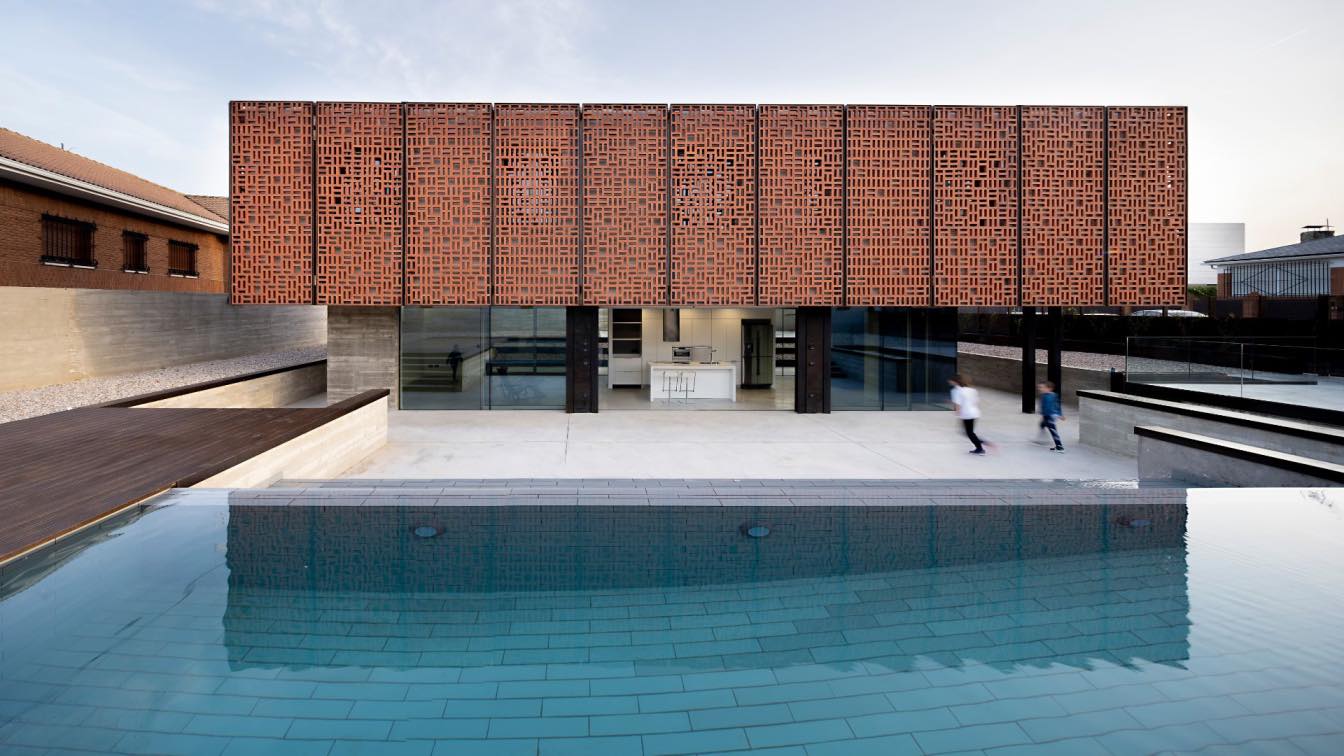Two oak trees, a sheet of water and the horizon are the pre-existing elements in this plot, which influence the position and formal configuration of the house. The presence of this vegetation in the foreground, and the Pedrezuela Reservoir in the background, forces the house's floor plan to adjust its geometry to these elements.
Architecture firm
Muka Arquitectura
Location
Pedrezuela, Madrid, Spain
Principal architect
Moisés Royo, Jesús Bermejo
Design team
Muka Arquitectura
Collaborators
Crisóstomo Paez, Helena Medina
Interior design
Muka Arquitectura
Structural engineer
CYD Gabinete
Landscape
Muka Arquitectura
Material
Concrete, Wood, Glass, Steel
Typology
Residential › House
In an urban context where adjoining houses are necessarily attached to each other at the side walls to form a linear succession of juxtaposed volumes, materials and heights, this project seeks to vindicate a different way of engaging with urban planning and approaching the potential forms of a single-family dwelling, as well as its relationship wit...
Project name
Casa NAU / Nau House
Architecture firm
MUKA Arquitectura
Location
Calle Villahermosa, Ciudad Real, Spain
Photography
Javier Callejas
Principal architect
Moisés Royo Márquez, Jesús Bermejo López
Design team
MUKA Arquitectura
Collaborators
Ignacio Campos Alcaraz, Loreto Carmenado Vaquero, Alba Martín de Vidales Mateos, Antonio González Rodríguez, Crisóstomo Páez Ferrer
Interior design
MUKA Arquitectura
Completion year
October 2022
Landscape
MUKA Arquitectura
Supervision
José Manuel Fernández Marcos
Visualization
AutoCAD, Adobe Photoshop
Material
Concrete, Wood, Glass, Steel
Typology
Residential › House
Apart from being our refuge, a house must relate to the city and generate new encounters with the urban context in which it finds itself. Yet, at the same time, it must express a certain enigmatic notion of what goes on behind its walls and enclosures. This project offers a new perspective on the extent to which the activity in the house should be...
Project name
Lantern House
Architecture firm
MUKA Arquitectura
Location
Griñón, Madrid, Spain
Photography
Javier Callejas
Principal architect
Moisés Royo, Jesús Bermejo
Design team
Moisés Royo, Jesús Bermejo
Collaborators
Ignacio Campos Alcaraz, Loreto Carmenado Vaquero, Alba Martín de Vidales Mateos, Antonio González Rodríguez, Helena Medina
Interior design
MUKA Arquitectura
Civil engineer
MUKA Arquitectura
Structural engineer
Gonzalo S. Buenache
Environmental & MEP
MUKA Arquitectura
Landscape
MUKA Arquitectura
Lighting
MUKA Arquitectura
Supervision
Gonzalo S. Buenache
Tools used
AutoCAD, Adobe Photoshop
Typology
Residential › House




