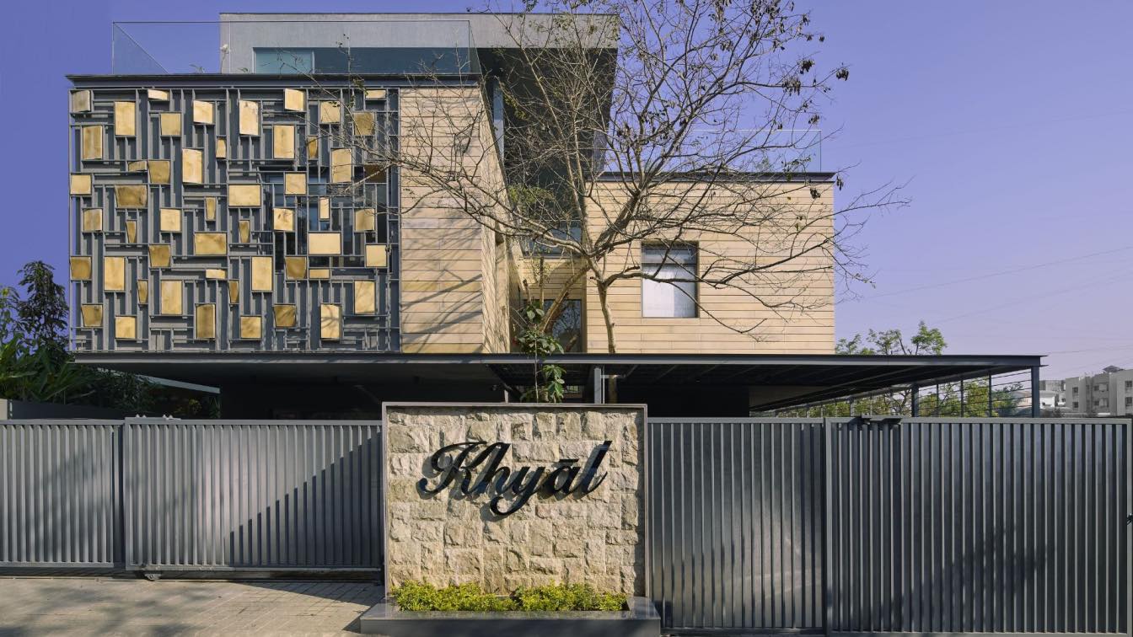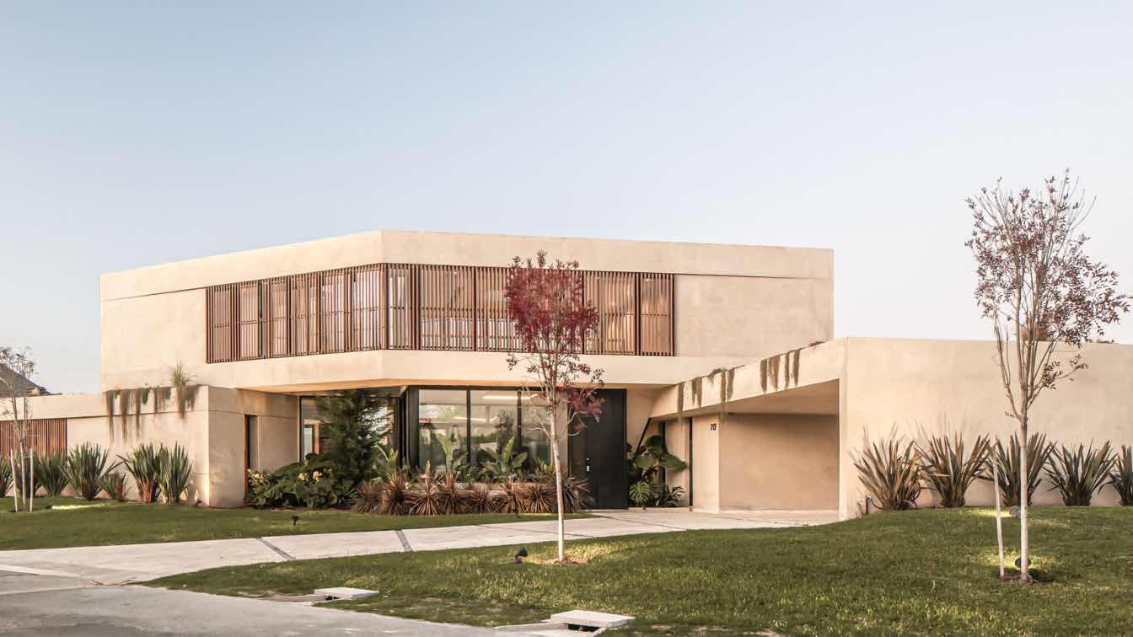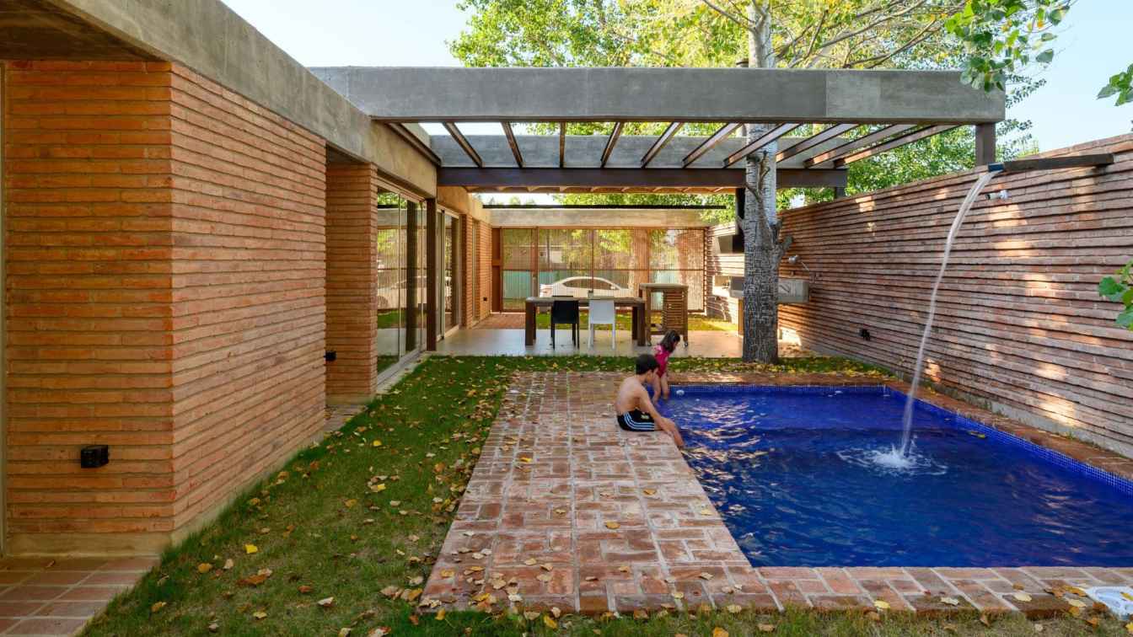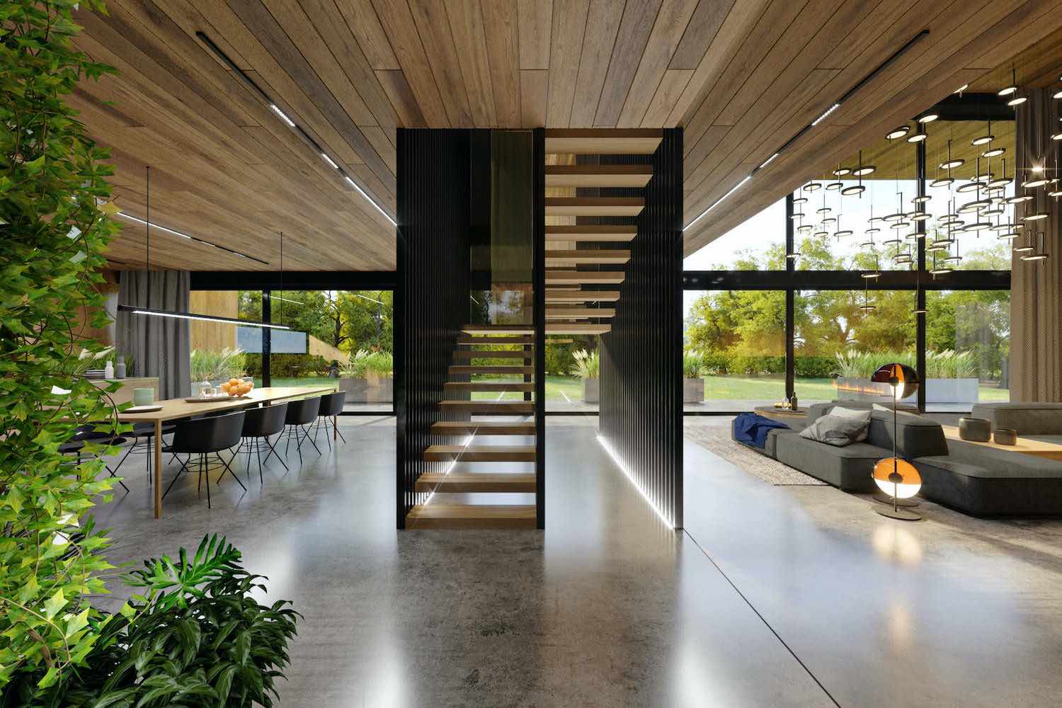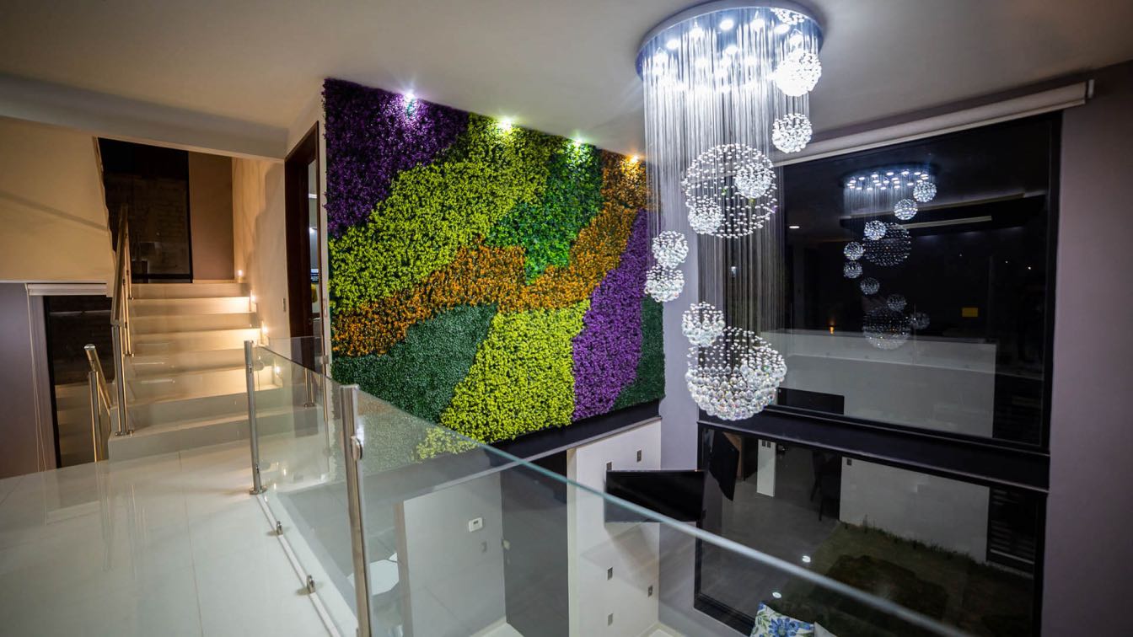The House of Skylights is home to a family of three generations consisting of the client and his wife, their two sons, and their respective families.
The brief for N.D.D.C. comprised a modest material template culminating in a residence that would be rich in spatial experience. A covered car park was also an essential part of it.
This site had an interesting aspect to it. As one entered it from the approach road on the south, a large raintree on the central part (the roadside) would greet the visitor with its rich and abundant foliage. The lay of the land was such that there was a gradual slope towards the north where a seasonal rivulet (nullah) flowed.
Strategically placed skylights cater to the First Floor and the landscaped areas with tropical plants on the north-east. These skylights ensure ample natural light in these spaces and also help them look and feel fresh all the time. Moreover, this makes for a salutary effect on the occupant’s mind because the space appears to be bigger than it actually is.
Even though the material palette used in this project was quite minimal and repetitive, the way it was used in different spaces effectively resulted into a different spatial experience, albeit with a sense of continuity.

What was the brief?
The client’s family used to live in a twin bungalow located in a popular neighborhood of Pune. Over time, as the family expanded, they outgrew the house and had to look for a larger space. Fortunately, they found a vacant plot of land in the same neighborhood, just a few paces down their existing home.
The ‘House of Skylights’ is home to a family of three generations consisting of the client and his wife, their two sons, and their respective families. The brief consisted of a modest material template culminating in a residence that would be rich in spatial experience. A covered car park was also an essential part of it.








