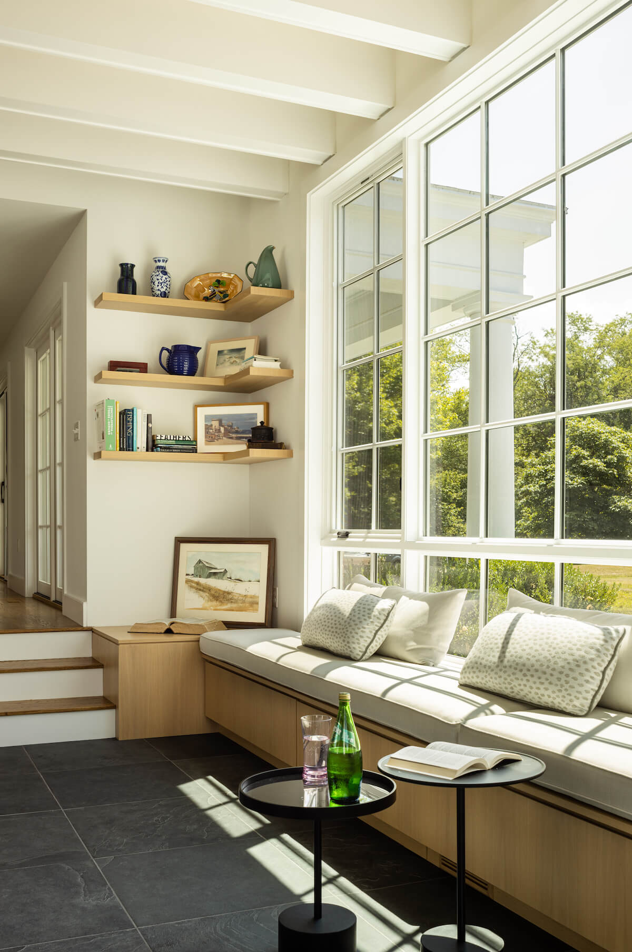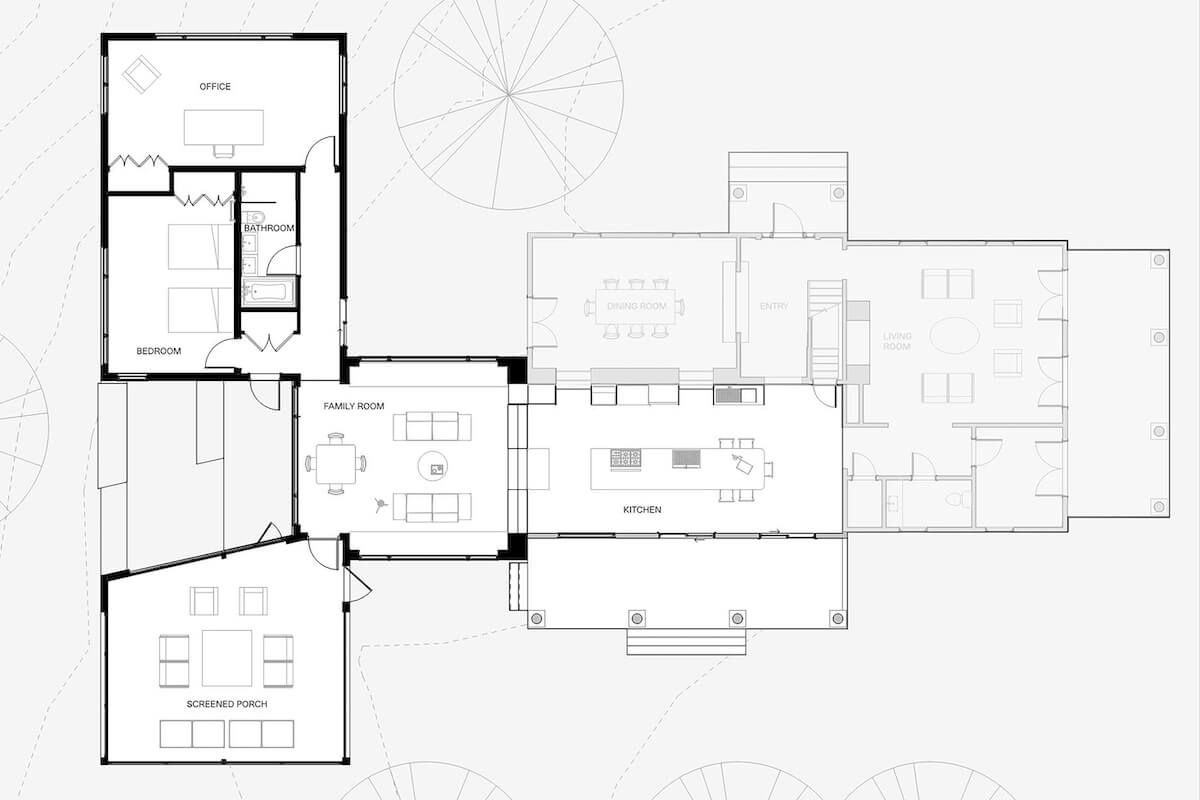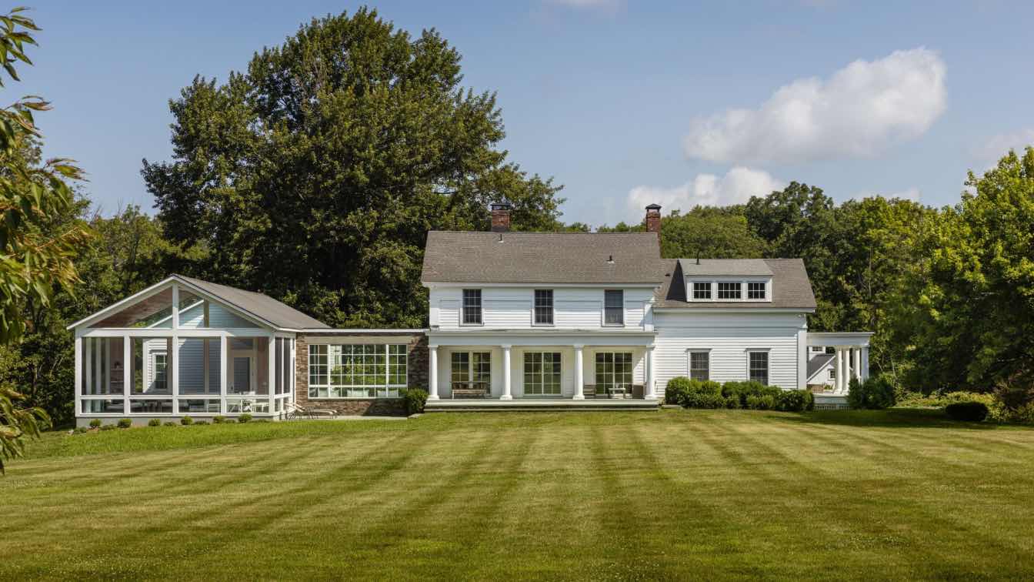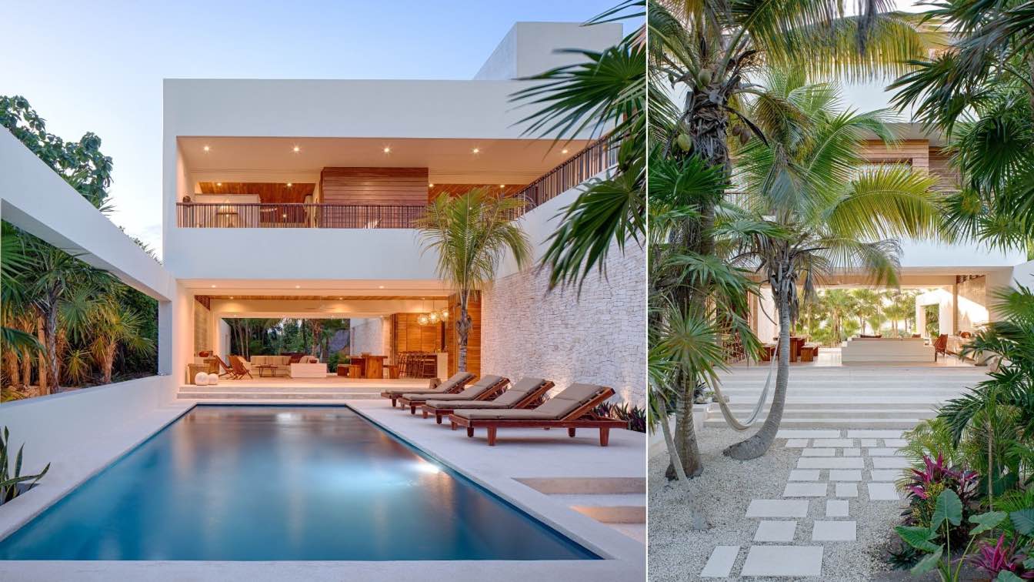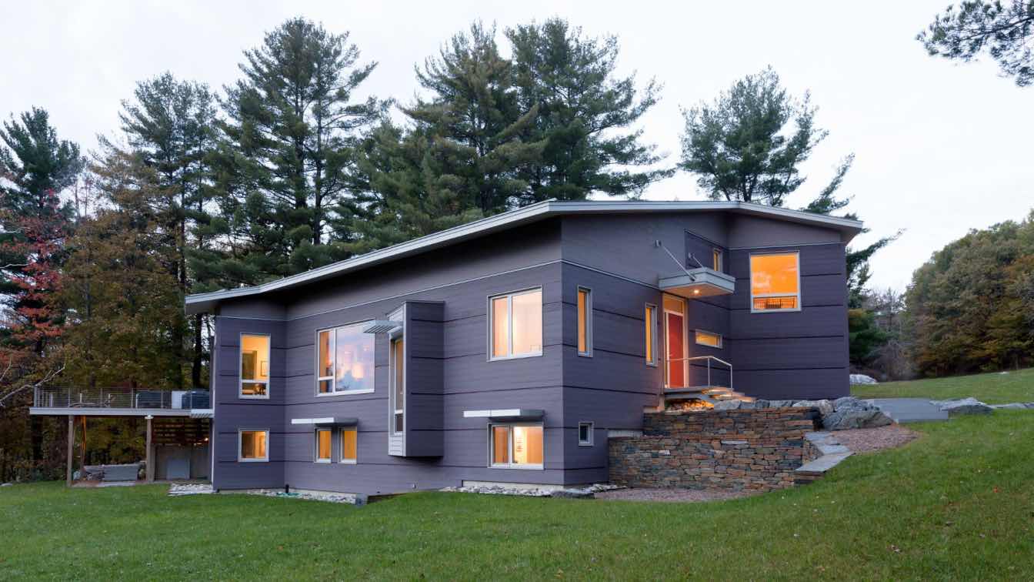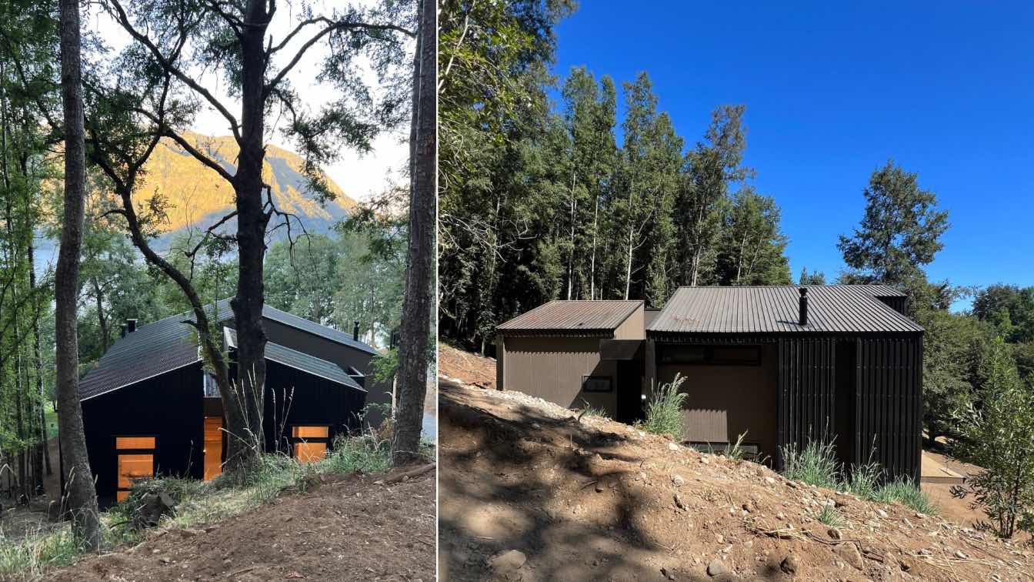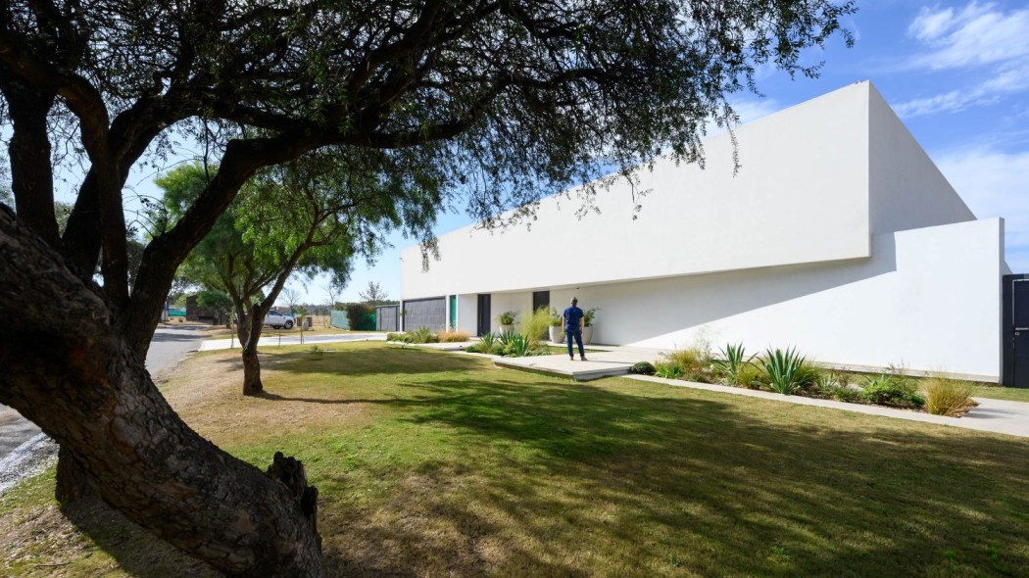30 Year Farmhouse
After working with a city couple on a renovation of their Manhattan townhouse, Palette Architecture was brought in to design the renovation and addition of a historic farmhouse on their estate near Millbrook, New York. The house served as a frequent get-away for three generations of extended family and the couple wanted to spend more time there, so additional bedrooms and living spaces were needed, as well as some office space for working. The project aimed to establish new connections between the historic structure and the modern addition with views of its stunning landscape.
The Bridge
The house’s traditional architecture and compartmentalized layouts lacked the connectivity the clients were looking for. The renovation began by rethinking the kitchen, to create an expansive, light-filled room that could accommodate groups for cooking, eating, and socializing. The kitchen was designed to be a main gathering space for the house and placed in the center of the floor plan. It is open on all sides to connect the existing living and dining spaces to the new addition and to the landscape. On the west side the kitchen steps down to the Bridge Room, a glassed-in room that serves as a connector, and creates opportunities for solo or group relaxation. These spaces form a continuous corridor that activates the various activities that play out across the property and provides visual connection between them.

Places of Repose
The existing house was sited in an extensive landscape that was beautiful and manicured but not well-utilized. Palette used the layout of the new addition to create a variety of exterior spaces that were programmed differently and could take advantage of the shifting environmental conditions throughout the day and the year. The Bridge room has separate exterior spaces on each of its three sides, a cooking area to the north, a sunny relaxation zone to the south, and a partially covered deck to the west that looks out to the pool. Palette also created a large, screened porch at the south of the new addition that has become the most used area of the house. The space has tall gabled ceilings and large openings on all four sides that lets inhabitants take full advantage of the sun, shade, and breezes through most of the year. The porch is furnished with dining and lounge furniture that has allowed much of the family gathering activities to shift outside.
Natural Connection
The clients came with dual objectives of respecting the existing house but also wanting a new architecture that could provide deeper interaction with nature. The new addition was positioned to respect the old-growth trees on the property. The bedroom and office are punctured with large panoramic windows that showcase the views and surrounding trees. Palette selected a palette of textured, natural materials that were utilized throughout the project: white oak flooring and cabinetry, stone aggregate terrazzo, basalt tile, and local slate and blue stone. Together, the interior materials and proximity to natural outdoor elements create a respite from urban life, with all the benefits of a modern home.








