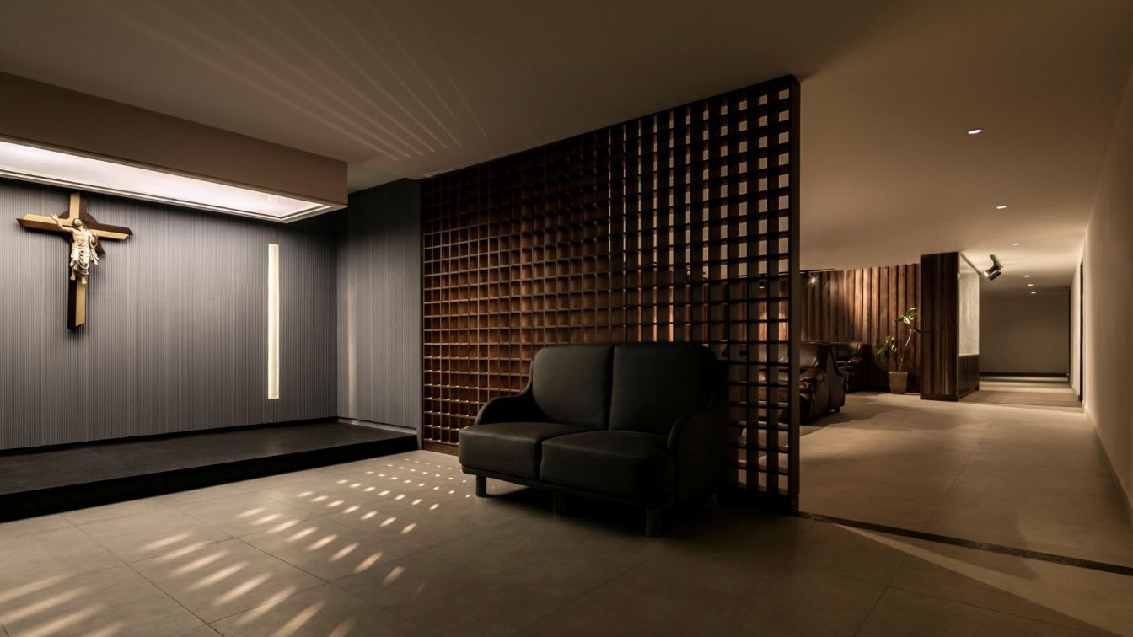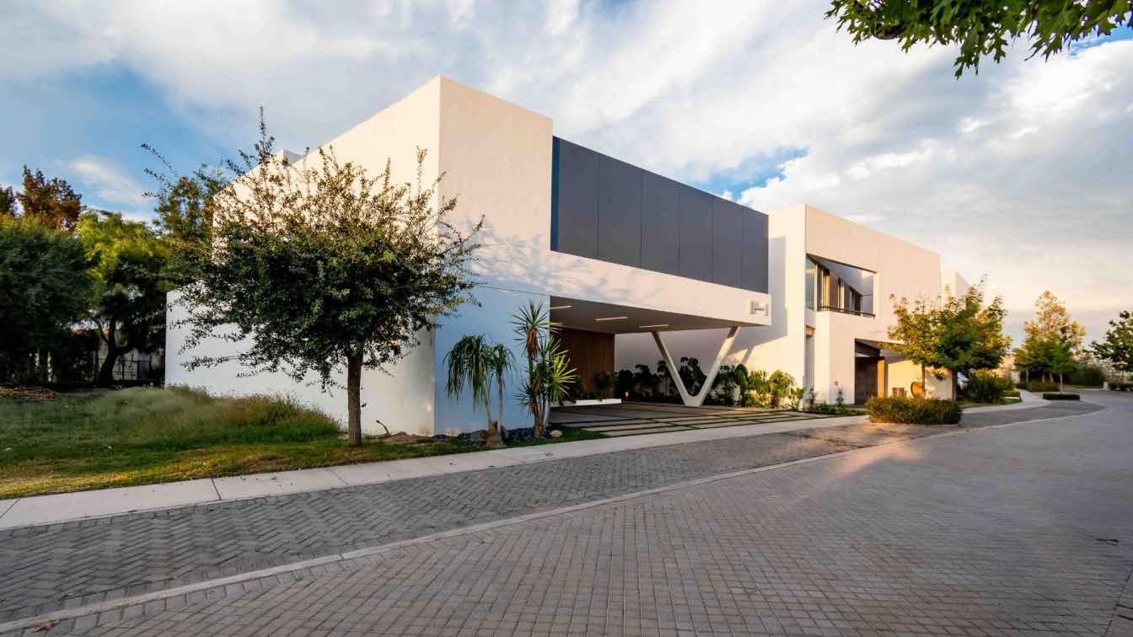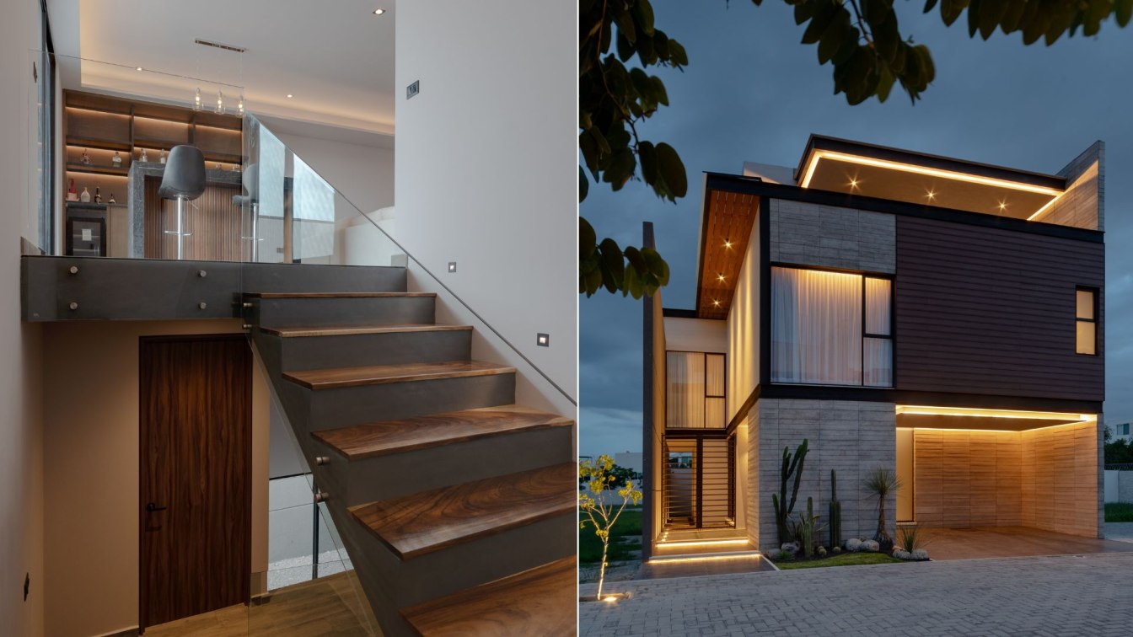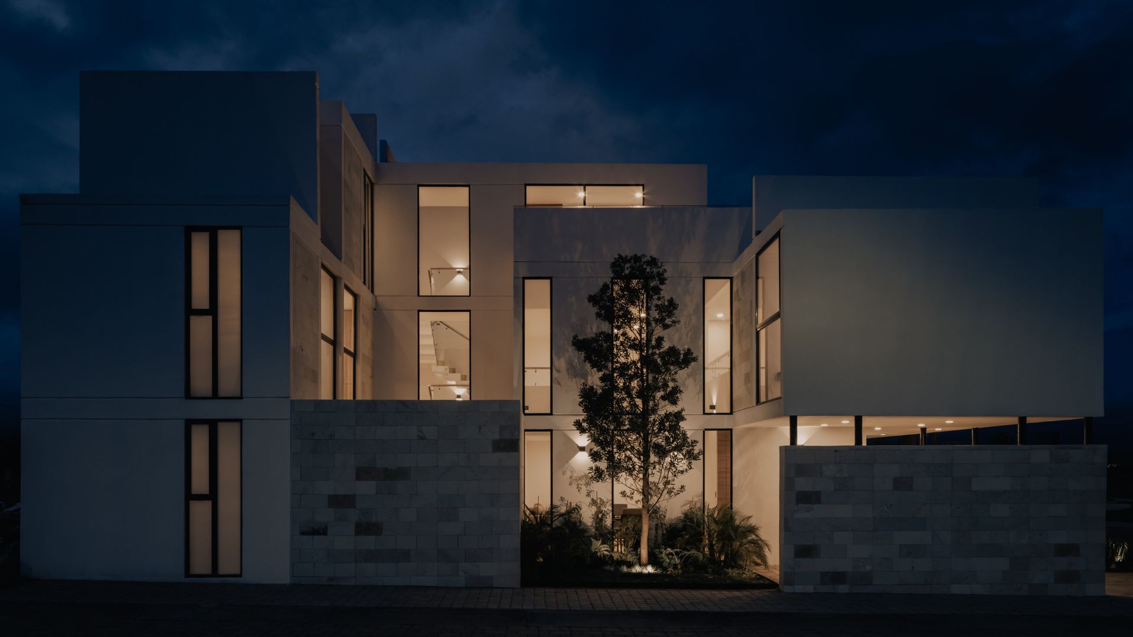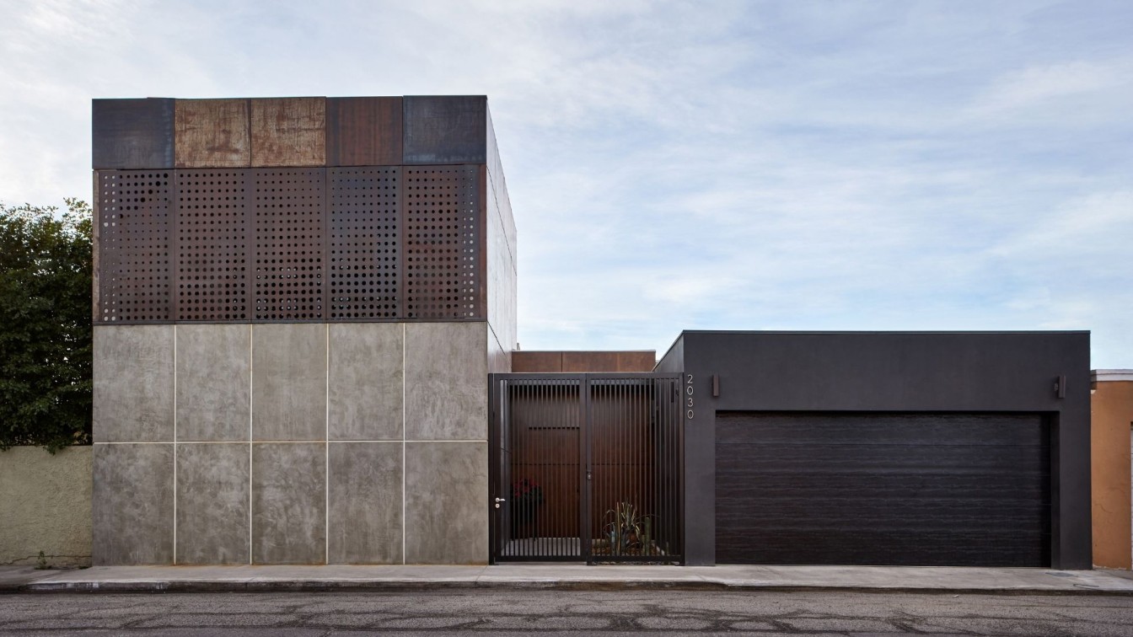The commission involved creating a separate funeral chapel from the rest of the chapels in what used to be a parking lot. Therefore, it was decided to take advantage of the building's structure and create three significant moments.
Architecture firm
Clanes Arquitectura
Location
Guadalajara, Jalisco, Mexico
Photography
Iván Marruenda, Marruenda Studio
Principal architect
Napoleón Flores Salcedo
Design team
Clanes Arquitectura
Collaborators
Piedra de occidente, Interceramic
Interior design
Clanes Arquitectura
Landscape
Clanes Arquitectura
Supervision
Clanes Arquitectura
Visualization
Clanes Arquitectura
Tools used
Autodesk 3ds Max
Material
Medera Nogal / Marmol Monterrey / Marmol Carrara / Cantera San Andres / Pisos Interceramic
Client
Funeraría San Ramon
Typology
Religious Architecture › Chapel
The facade, thoughtfully closed off from the street, reflects a harmonious combination of elements such as a wooden wall in the garage and a graphite aluminum panel on the upper floor.
Architecture firm
Garza Tristan Arquitectos
Location
Tierra Verde, Jesús María, Aguascalientes, Mexico
Photography
Armando Garza Tristan
Principal architect
Armando Garza Tristan
Design team
Garza Tristan Arquitectos
Collaborators
Carpentry: Diseño Inteligente. Window And Door Frames: Alumaker. Floors: Interceramic. Electrical Accessories: Comercial Electrica
Interior design
Garza Tristan Arquitectos
Material
Concrete, Glass, Steel
Typology
Residential › House
For Basalto1028, it is important to create spaces that adhere to a fully integrated design, giving equal importance to both the interior and exterior of the project. This is how P10 is conceived as a synergistic residence that takes into account contrasting materiality, volumetrics that play with light entries, and comfortable spaces.
Project name
Casa Pino 10
Architecture firm
BASALTO10VEINTIOCHO
Principal architect
Jorge Flores, Daniel González
Design team
Daniel González, Jorge Flores
Collaborators
Karen Perez
Interior design
Daniel González, Jorge Flores
Structural engineer
Basalto 10 Veintiocho
Landscape
Daniel González, Jorge Flores
Lighting
Daniel González, Jorge Flores
Supervision
Daniel González, Jorge Flores
Construction
Basalto 10 Veintiocho
Material
Interceramic, Rotem acabados, Tenerife
Typology
Residential › House
Casa Quince is located on the outskirts of Pachuca, Hidalgo, connected to the entity's main entrances, in an area that has seen significant growth as a result of recent works that have favored its connectivity with the rest of the capital.
Architecture firm
SAVE Arquitectos
Location
Pachuca, Hidalgo, Mexico
Design team
Agustín Vera Valencia, Israel San Román de la Torre, Juan Carlos Blanco Silva, Eduardo Valencia Alamilla, Juan Arrieta Marín, Fernanda Ventura (Medios)
Collaborators
Vivero Anteles, PVCanceleria, LIMAZZ, GA Mármoles, Interceramic, Llano de la Torre
Structural engineer
DARA Project
Material
Concrete, Wood, Glass, Steel
Typology
Residential › House
Casa Ztudio is a personal project where we had the opportunity to create spaces that reflect our lifestyle and personality. This project not only embraces simplicity through its geometry, distribution, and materials, but frames our daily life.
Architecture firm
AT Ztudio
Location
Mexicali, Baja California, Mexico.
Photography
Aldo Gracia, Fernanda De la Torre
Design team
Fernanda De la Torre, Armando García Okada
Collaborators
Proveedores: Helvex, Interceramic, Tecnolite, De piedra en piedra
Structural engineer
Alesste Ingeniería Estructural
Construction
Innova Desarrollos + AT Ztudio
Typology
Residential › House

