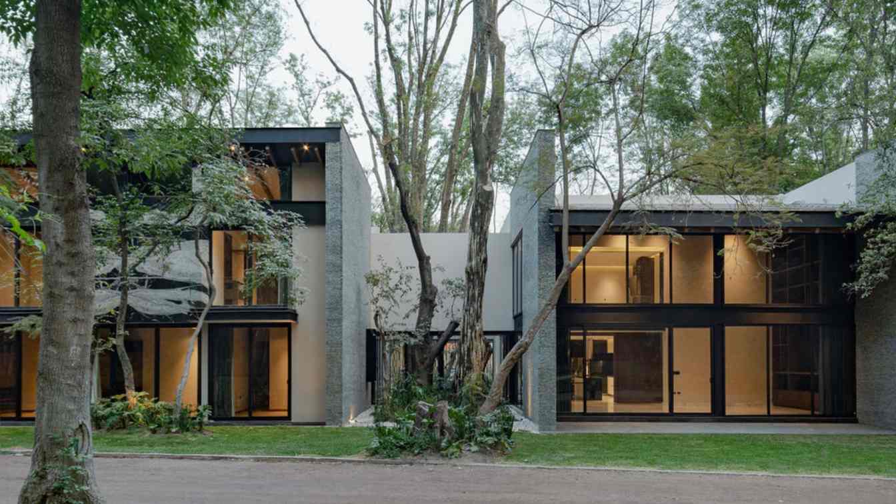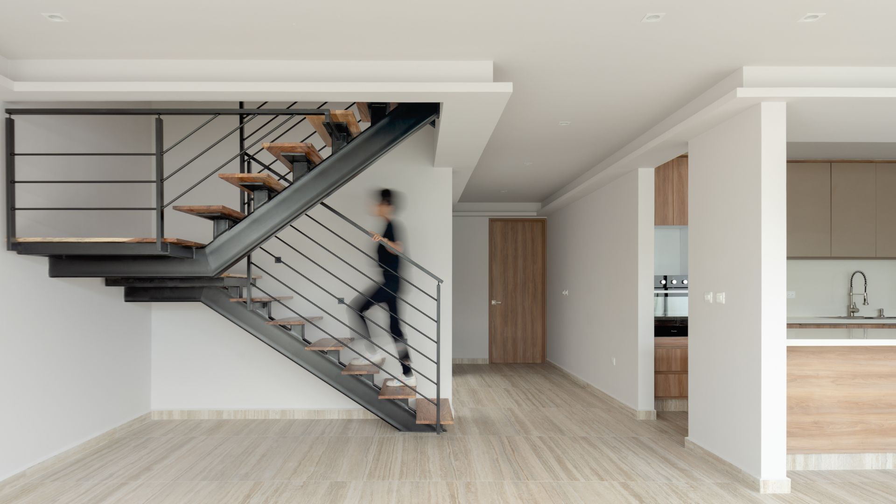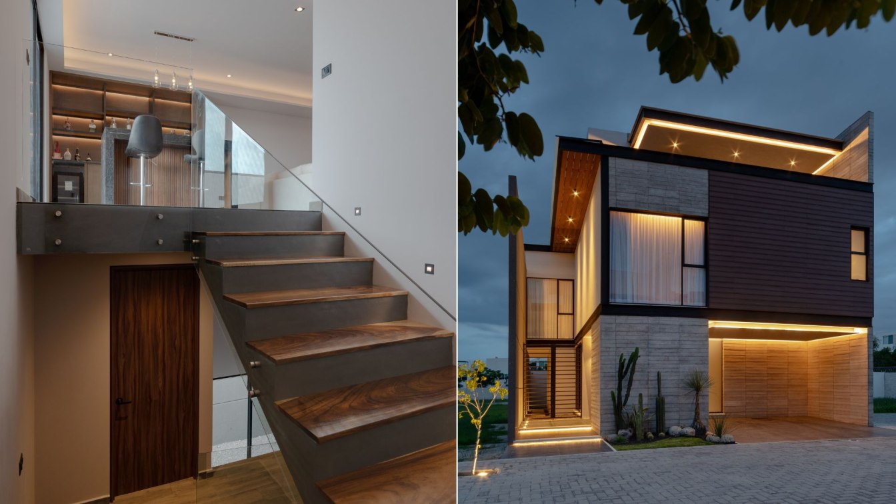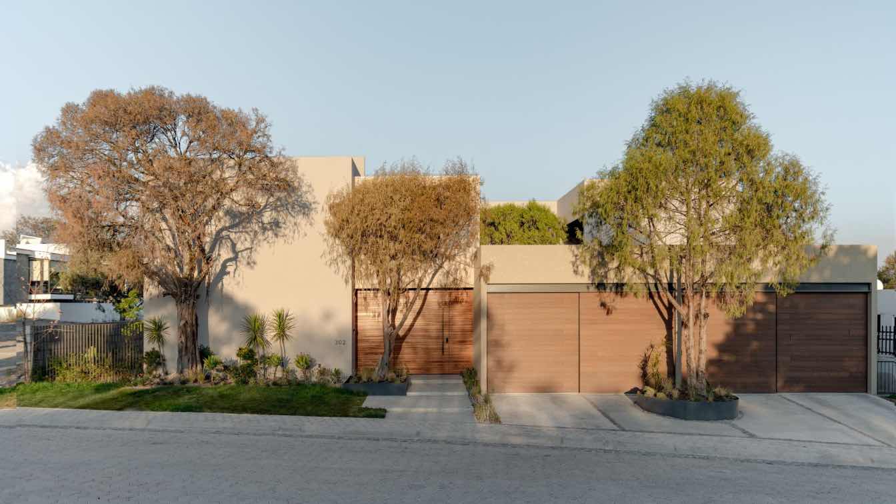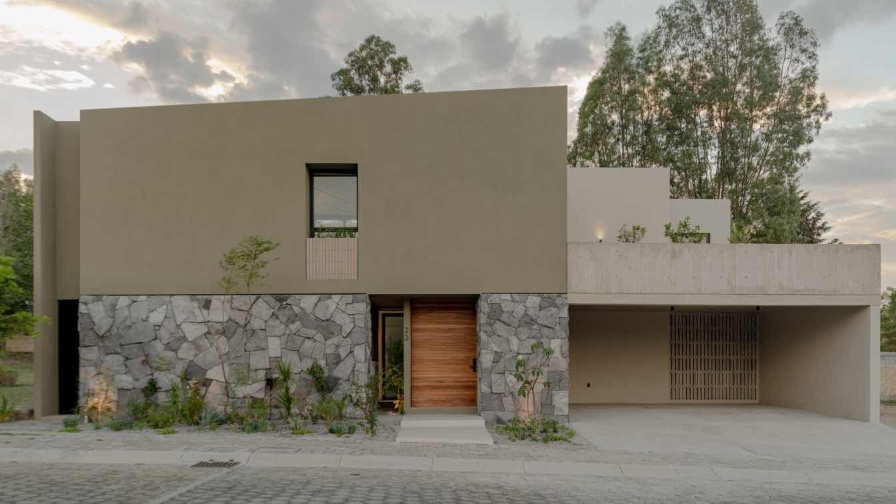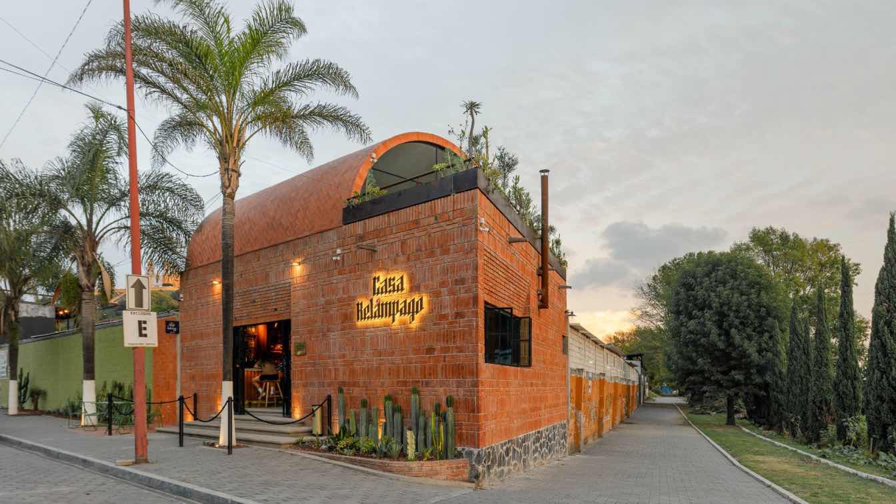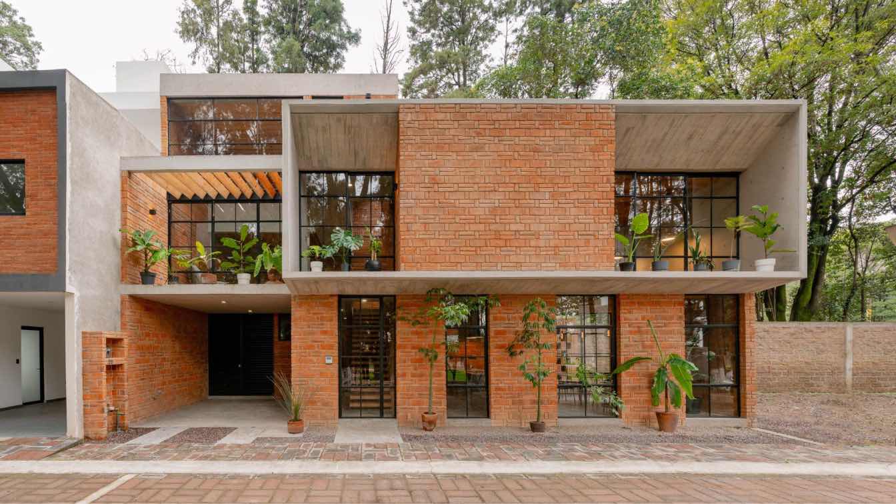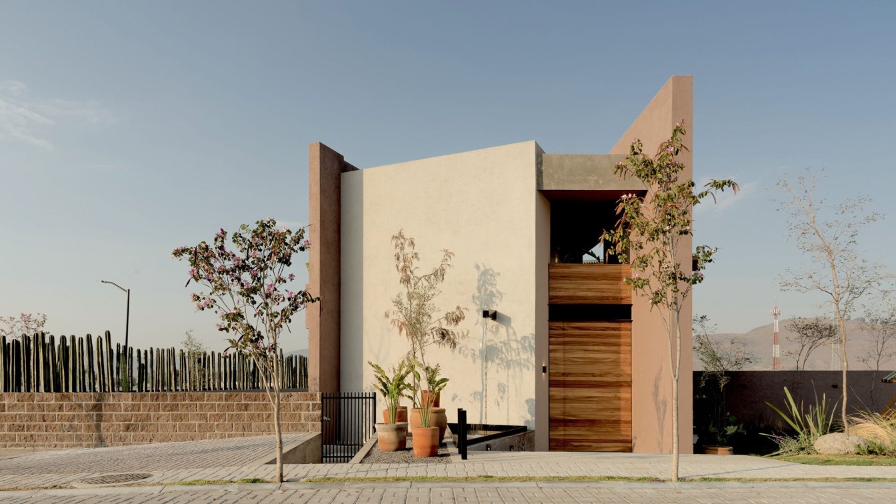The main objective was to develop a project that would coexist with more than 80 trees that are currently on the land, taking advantage of the most important view of the place; the adjacent lake. The architectural project was developed on two floors with natural textures such as quarries, granite and wood.
Project name
Casa El Carmen
Architecture firm
GM Arquitectos
Location
Boulevard Diego Rivera 23, Condominio El Carmen, Atlixco, Puebla, Mexico
Principal architect
Carlos Rodolfo Molina Salgado
Typology
Residential › House
Situated on a 180 m² plot, within one of the fastest-growing residential developments in Puebla, Pino 9 stands out as a distinctive proposition in the real estate market. Its facade, characterized by three vertical axes, accentuates the volume of the two upper levels, resting upon a sturdy base of stone material
Architecture firm
BASALTO10VEINTIOCHO
Principal architect
Daniel González, Jorge Flores
Design team
Daniel González, Jorge Flores
Collaborators
Karen Perez
Structural engineer
Basalto 10 Veintiocho
Lighting
Daniel González, Jorge Flores
Supervision
Daniel González, Jorge Flores
Visualization
Karen Perez, Alberto Orea
Tools used
AutoCAD, SketchUp, V-ray, Adobe Photoshop
Construction
Basalto 10 Veintiocho
Material
Interceramic, Tenerife
Typology
Residential › House
For Basalto1028, it is important to create spaces that adhere to a fully integrated design, giving equal importance to both the interior and exterior of the project. This is how P10 is conceived as a synergistic residence that takes into account contrasting materiality, volumetrics that play with light entries, and comfortable spaces.
Project name
Casa Pino 10
Architecture firm
BASALTO10VEINTIOCHO
Principal architect
Jorge Flores, Daniel González
Design team
Daniel González, Jorge Flores
Collaborators
Karen Perez
Interior design
Daniel González, Jorge Flores
Structural engineer
Basalto 10 Veintiocho
Landscape
Daniel González, Jorge Flores
Lighting
Daniel González, Jorge Flores
Supervision
Daniel González, Jorge Flores
Construction
Basalto 10 Veintiocho
Material
Interceramic, Rotem acabados, Tenerife
Typology
Residential › House
Casa Gotarrendura is developed within an ecological residential complex, surrounded by more than 1200 hectares of forest. The single-family house project is based on the premise of fully respecting the existing vegetation, making it part of the project and a crucial element throughout the entire house.
Project name
Casa Gotarrendura
Principal architect
mxtad
Structural engineer
Grado50
Tools used
Autodesk AutoCAD, SketchUp
Material
Concrete, Steel, Glass, Wood
Typology
Residential › Private House
Casa Q23 was designed for a family of five who love plants, social gatherings and outdoor meals. These led to the conceptual guidelines of the project: large, interconnected spaces, which are always in constant dialogue with the outside, its context and nature.
Principal architect
mxtad
Structural engineer
Grado50
Tools used
Autodesk AutoCAD, SketchUp
Material
Concrete, Glass, Steel, Stone
Typology
Residential › House
The “Casa Relámpago” Bar is located in the ancient city of San Pedro Cholula, Mexico, a few meters from the Great Pyramid of Cholula, an archaeological site that shapes and determines the urban and aesthetic conditions of the area.
Project name
“Casa Relampago” Bar
Architecture firm
Estudio Tecalli
Location
Cholula, Puebla, Mexico
Principal architect
Roberto Martinez
Design team
Roberto Martínez, Berenice León
Interior design
Orlando Moran, Javier Castañeda
Structural engineer
Ismael Ramírez
Tools used
AutoCAD, Adobe Photoshop, SketchUp
Material
Brick, Concrete, Glass, Steel, Wood
Typology
Hospitality › Restaurant & Bar
MoMa House is located in the Puebla Province of México, in the municipality of San Pedro Cholula. This town is one of the growing areas of the Puebla Valley, and yet, there still are many agriculture parcels, clay furnaces, factories and traditional workshops still run by local families.
Architecture firm
Estudio Tecalli
Location
San Pedro Cholula, Puebla, Mexico
Principal architect
Roberto Martinez
Design team
Roberto Martinez, Berenice Leon, Daniel Serrano
Interior design
Cacao Design
Structural engineer
Mario Rojas
Landscape
Beautanical Boutique
Tools used
AutoCAD, Opus, SketchUp, V-ray
Construction
Estudio Tecalli
Material
Brick, Concrete, Steel, Wood slams
Typology
Residential › House
"Casco Parque Mexico" is a clubhouse for a housing cluster located in one of the most important, and fastest growing residential areas in Puebla. The building was projected with two main objectives: to function as a coexistence and leisure center for inhabitants and visitors of all ages, and serve as archetype for future residences within the clust...
Project name
Casco Parque México
Principal architect
MXTAD
Structural engineer
Grado50
Material
Vitromex & Cesantoni Tiles, Rustic Wall plaster, Arauco Wood Panels
Typology
Hospitality › Clubhouse / Visitor Center

