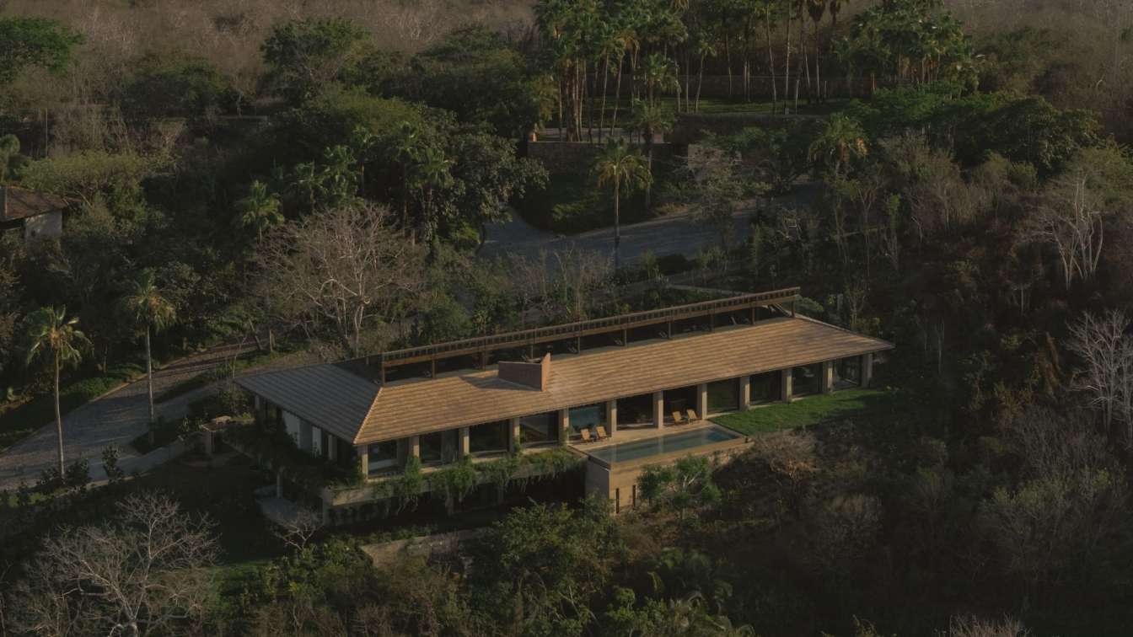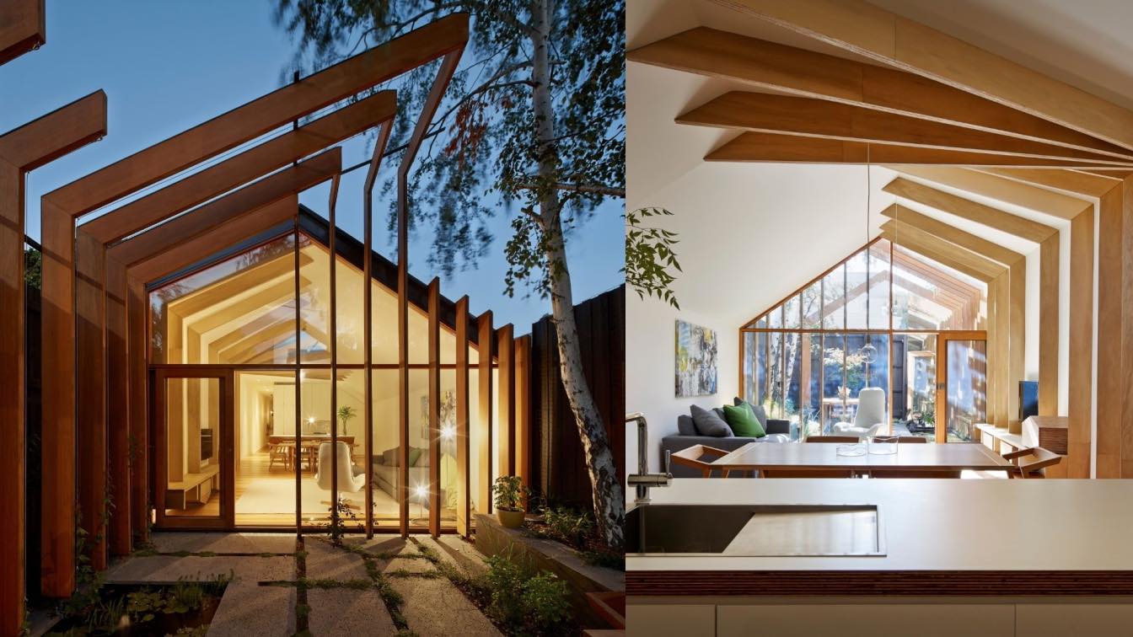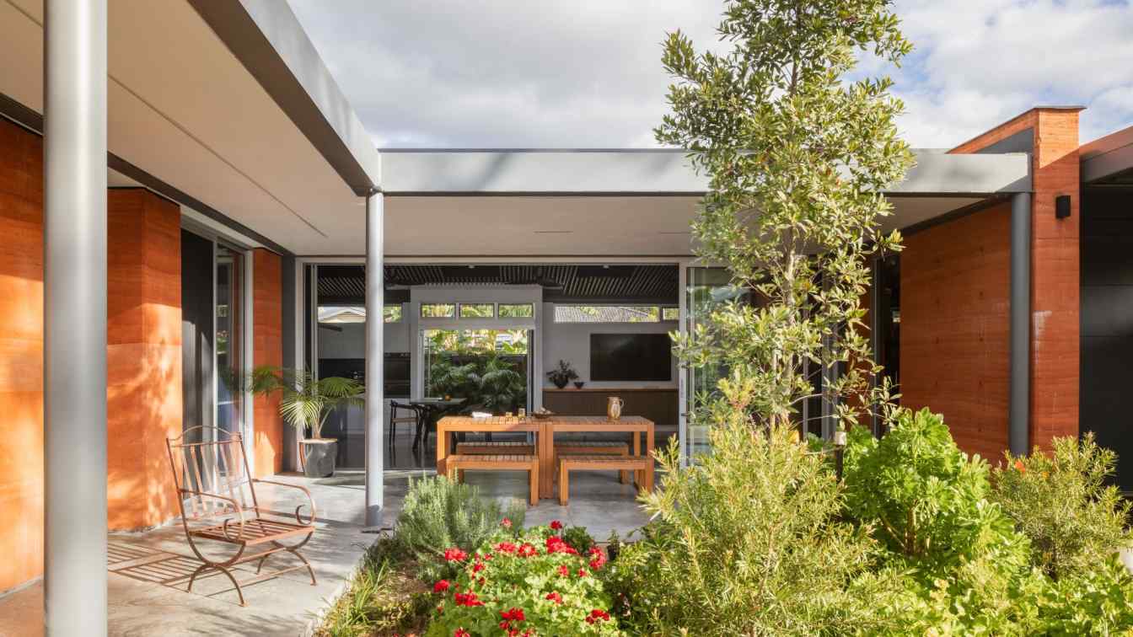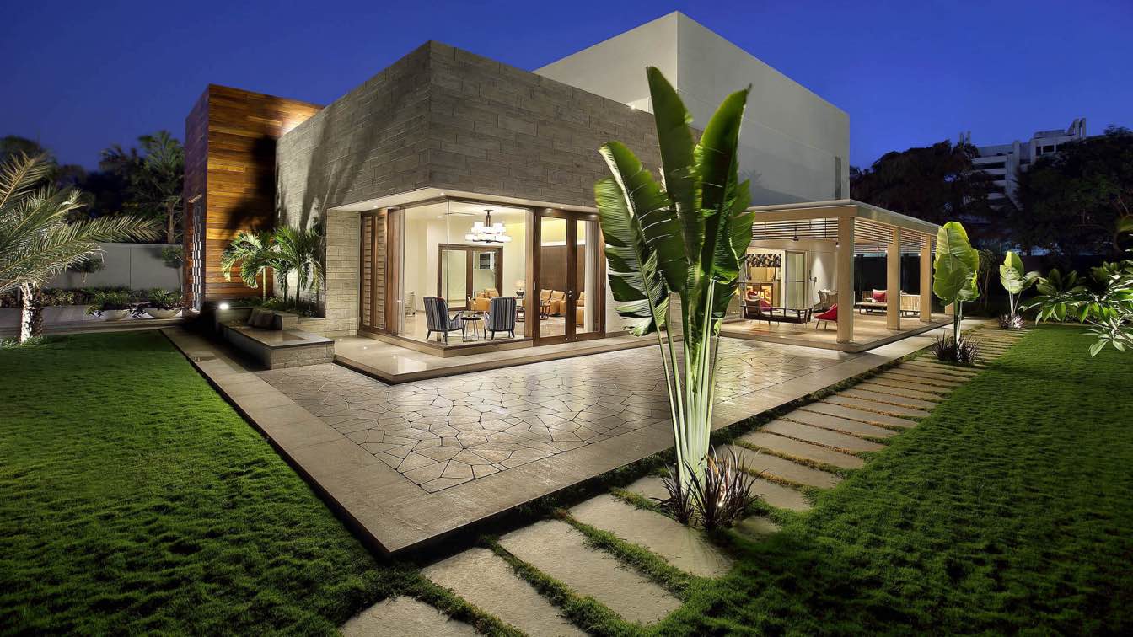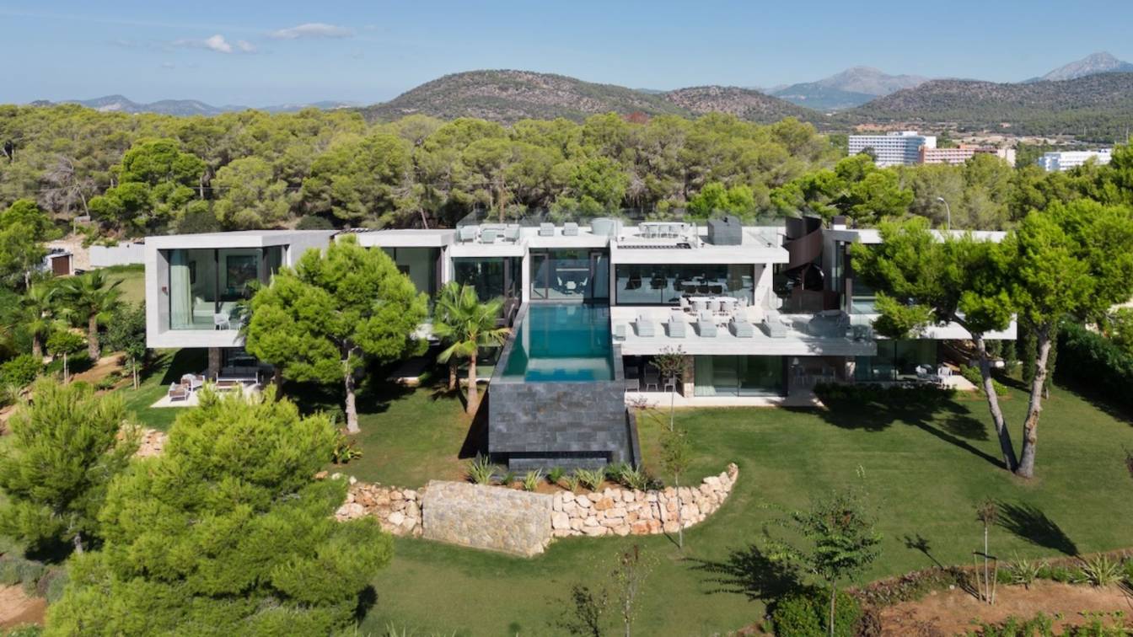Central de Arquitectura: House Kupuri 27 is located in Litibu Bay. The design is based on a fusion between rustic materials, managing to create a space that respects and highlights the simplicity and beauty that stands out in the small details. Creating an atmosphere with a Parota wood and concrete columns armor, floors that imitate the earth in ochre colors, stone elements and clay tiles on the roof. The open design based on vernacular architecture allows the user to contemplate the paradise between tropical vegetation and the view to the pacific.
The house is built on two levels. The living room and dining room are located on the main access floor, which connects the spaces through a main axis that runs from east to west. There are 6 rooms located throughout the perimeter and the house is complemented by the main kitchen and bar area. On the ground floor, there’s a bedroom with one bathroom and a terrace, as well as service areas.
The residence has a roofed parking lot for 4 cars, it’s surrounded by gardens and a water eye; which is one of the most significant elements of the house, designed to transform into an internal oasis even during the night, thanks to its natural lighting.


































