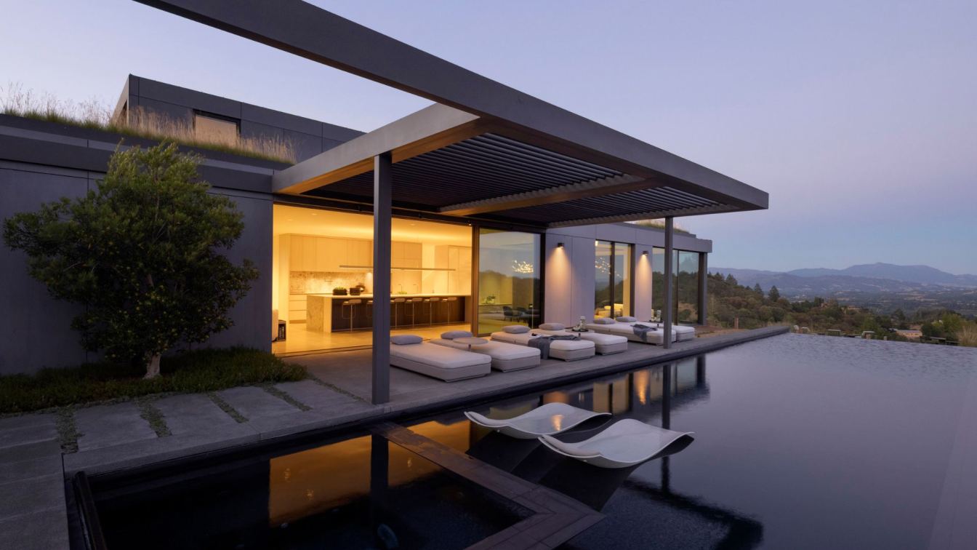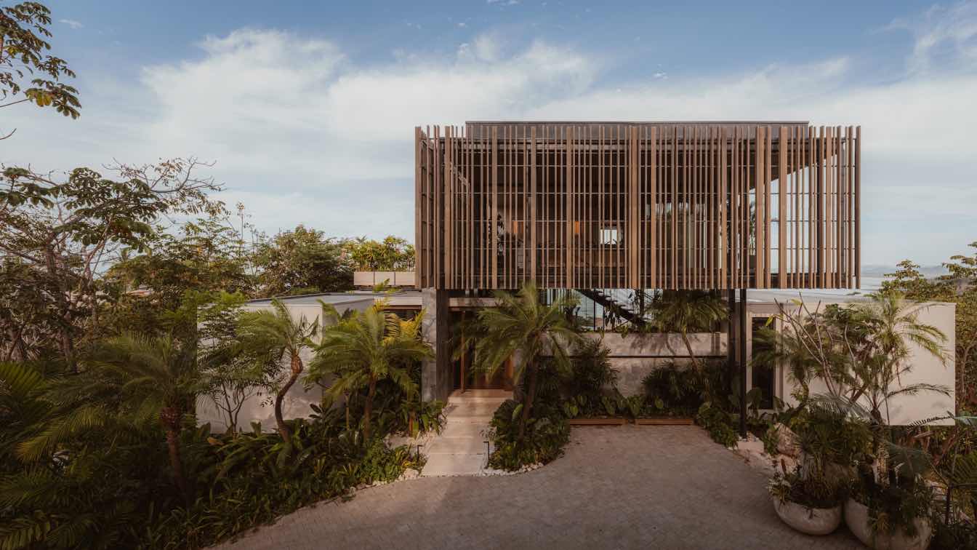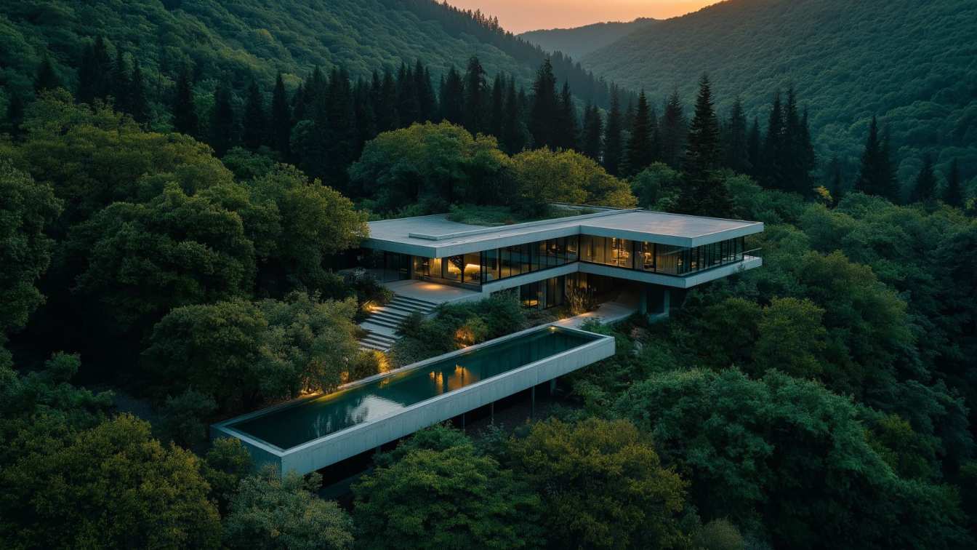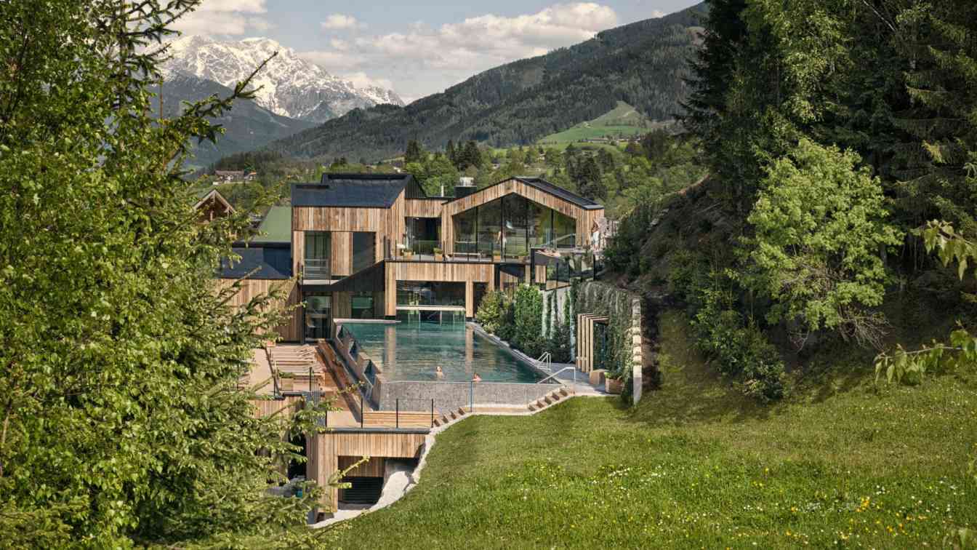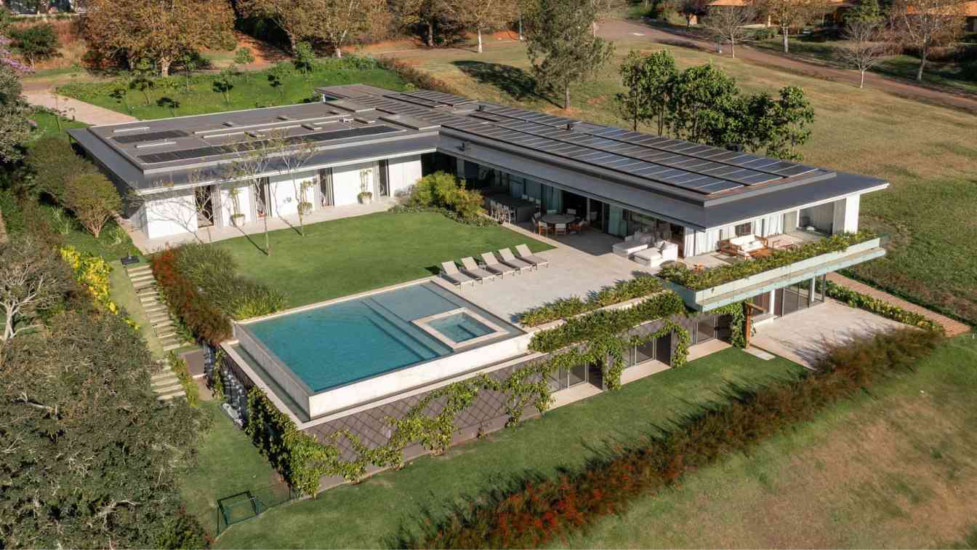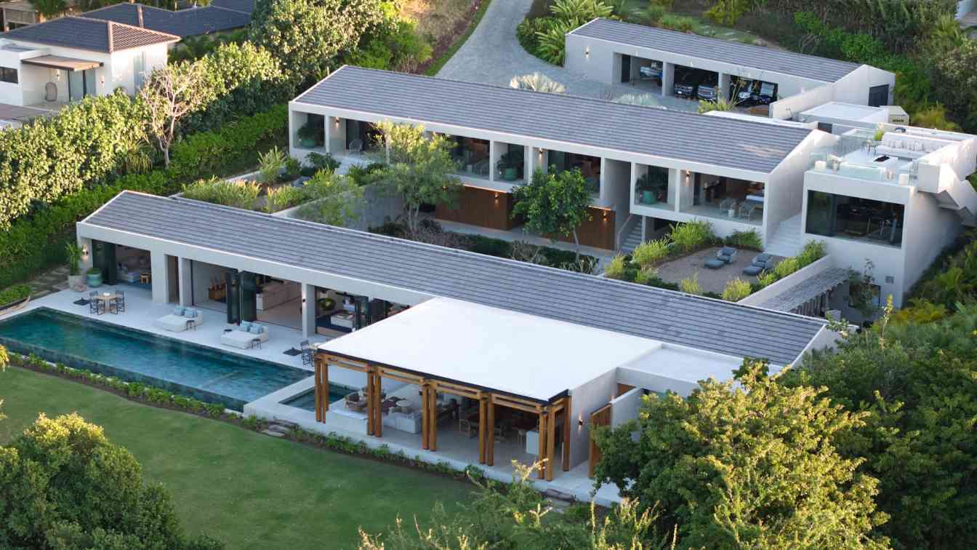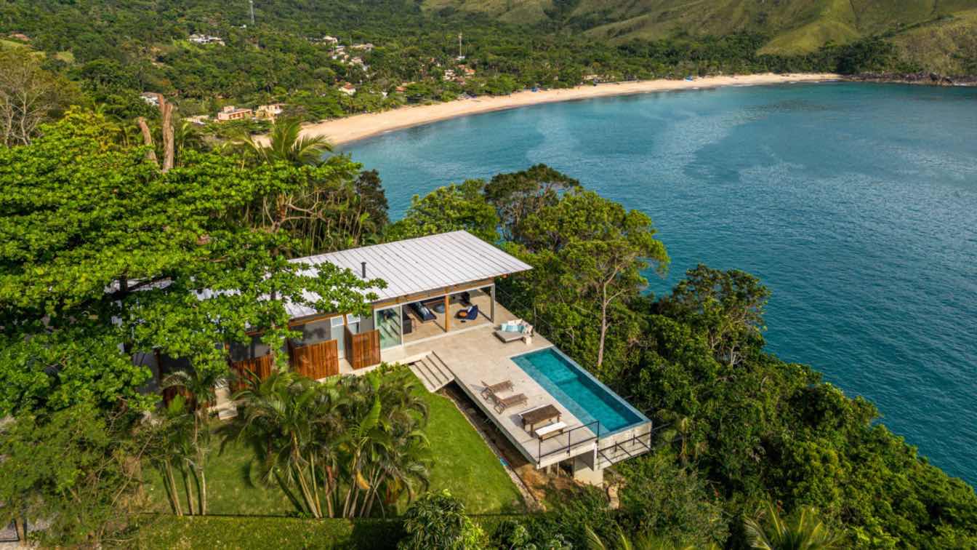After losing their mountain home to a fire in 2017, our clients were eager to start fresh and improve upon the shortcomings of the original structure. Draped at the top of a ridge in Healdsburg, with views stretching across the valley as far as Mount Saint Helena.
Architecture firm
Feldman Architecture
Location
Healdsburg, California, USA
Design team
Steven Stept, AIA, Project Principal. Matt Lindsay, LEED AP BD+C, Project Architect
Interior design
Interior Furnishings & Styling: Gaile Guevara Studio
Structural engineer
GFDS Engineering
Environmental & MEP
Geotechnical Consultant: RGH Consultants
Lighting
Anna Kondolf Lighting Design
Construction
Cello & Maudru Construction
Material
Concrete, Wood, Glass, Steel
Typology
Residential › House
Studio Saxe: Set on a hilltop above the Pacific in Santa Teresa, two wooden pavilions rise gently above the jungle canopy, framing panoramic ocean views.
Architecture firm
Studio Saxe
Location
Santa Teresa, Costa Rica
Photography
Alvaro Fonseca - Depth Lens. Video: Production Alvaro Fonseca - Depth Lens | Film/Edit Hansel Alfaro, HANZFARO | Music by Andres Soto Marin
Principal architect
Benjamin G Saxe
Interior design
Studio Saxe
Structural engineer
Guidi
Landscape
Vida Design Studio + Grey’s Garden
Construction
Construcoast
Typology
Residential › House
The Horizon House is a conceptual forest retreat designed to dissolve the boundary between indoor and outdoor living. Through expansive floor-to-ceiling glass panels, the villa embraces the surrounding forest, allowing natural views to flood every space like living artwork.
Project name
The Horizon House
Architecture firm
Negin Esmailfard
Location
Forest slope 23, Mazandaran highlands, Iran
Tools used
Midjourney AI, Adobe Photoshop
Principal architect
Negin Esmailfard
Collaborators
Visualization: Negin Esmailfard
Typology
Residential › Villa
From cliffside infinity pools to castle courtyards and vineyard views, these design-led escapes invite guests to float through Europe’s most beautiful landscapes one swim at a time. The art of summer transcends destinations—it’s defined by the emotions they inspire. At these handpicked members of The Aficionados, that sentiment often begins at the...
Written by
The Aficionados
Photography
The Aficionados
Covering 1,400 sqm, a project by Sabella Arquitetura combines a metal structure, wooden brise-soleils, and expansive openings to create a bright and welcoming residence in Bragança Paulista.
Architecture firm
Sabella Arquitetura
Location
Bragança Paulista, São Paulo, Brazil
Principal architect
Frederico Sabella; Collaborators: Gustavo Ramos, Isadora Maia
Interior design
Laura Rocha Arquitetura
Environmental & MEP
Electrical and Plumbing: Zamaro Projetos de Instalações
Landscape
Renata Tilli Paisagismo
Lighting
Foco Luz e Desenho
Construction
Epson Engenharia
Typology
Residential › House
Located on the exclusive coast of Punta Mita, Nayarit, this oceanfront residence blends seamlessly with the natural topography to maximize views and comfort. The home features a contemporary architectural style that incorporates handcrafted details unique to the region.
Architecture firm
Ezequiel Farca Studio
Location
Punta Mita, Nayarit, Mexico
Photography
Fernando Marroquín
Principal architect
Ezequiel Farca
Design team
Ezequiel Farca, Jorge Quiroga, Fernanda Rodríguez, Victor Lima
Interior design
Ezequiel Farca Studio
Landscape
Pedro Sánchez + Entorno Paisaje
Visualization
Carlos Lara
Construction
Stone Contractors
Material
Concrete, Wood, Stone, Parota
Typology
Residential › House
Set along the stunning cliffs of the Amalfi Coast. Combining Italian tradition with contemporary luxury, the project harmonizes with its natural surroundings while offering a modern lifestyle. Every detail, from its textured façade to the intricacies of its interiors, has been crafted to create an unparalleled living experience.
Project name
Amalfi Coast Villa
Architecture firm
ARCHSSENCE
Location
Amalfi Coast - Italy
Tools used
Midjourney AI, Adobe Photoshop
Principal architect
Delnia Yousefi
Visualization
Delnia Yousefi
Typology
Residential › Villa
Nestled on a steep slope amidst a lush tropical forest, the house in Toque-Toque House was designed to be a simple, flexible, and easy-to-build construction and serve as a summer residence on São Sebastião, on São Paulo’s coast.
Project name
Toque Toque House
Architecture firm
Nitsche Arquitetos
Location
São Sebastião, São Paulo, Brazil
Photography
Andre Scarpa, Pedro Mascaro
Collaborators
Sampling plan: Sondap Sondagens à Percussão ltda. Foundation: Solosfera
Structural engineer
Structure (Wood): Ita Engenharia. Structure (Concrete): Stec Engenharia
Environmental & MEP
Ramoska e Castellani
Construction
Tecnomar Engenharia SS
Material
Concrete, Wood, Glass, Stone
Typology
Residential › House

