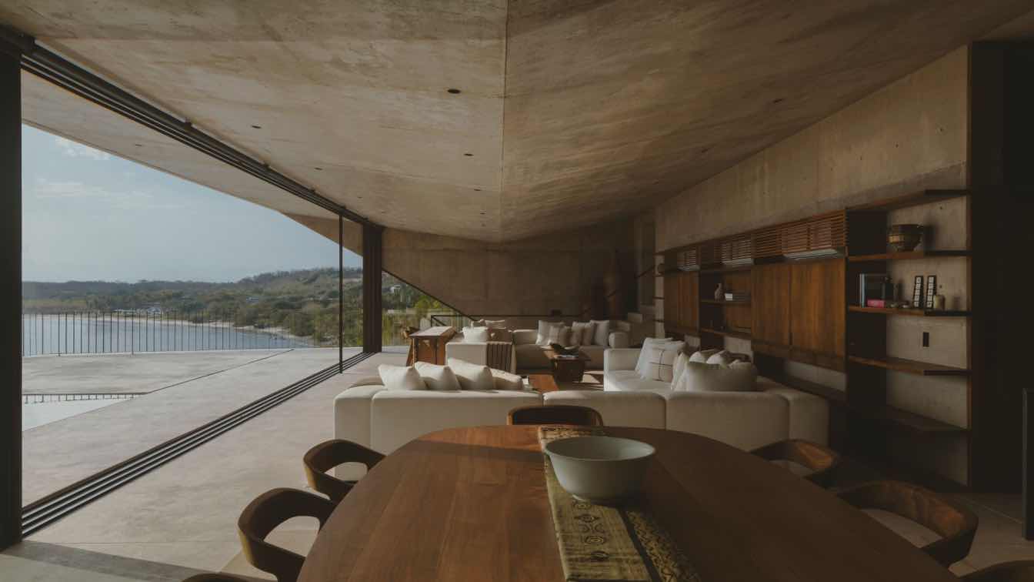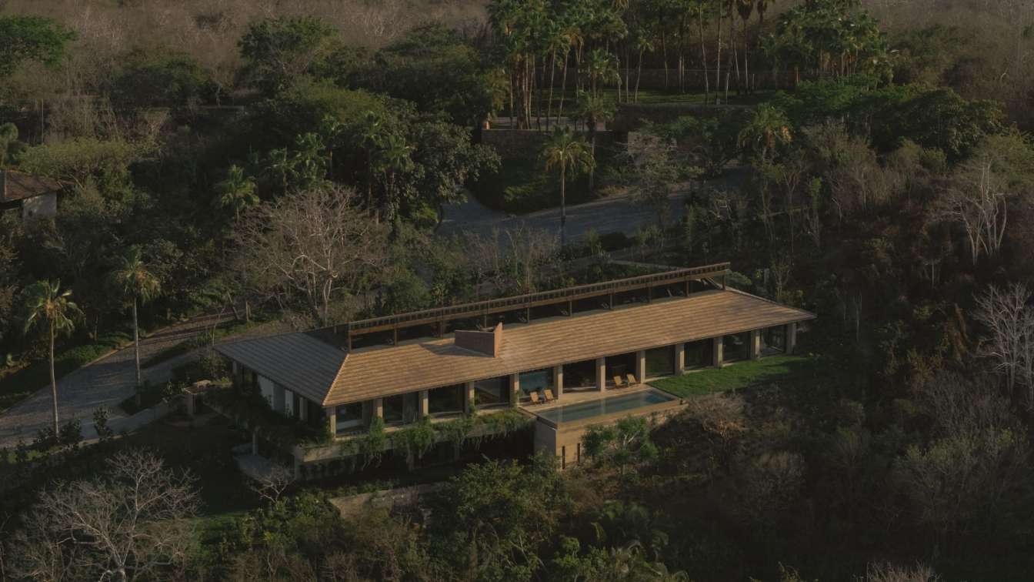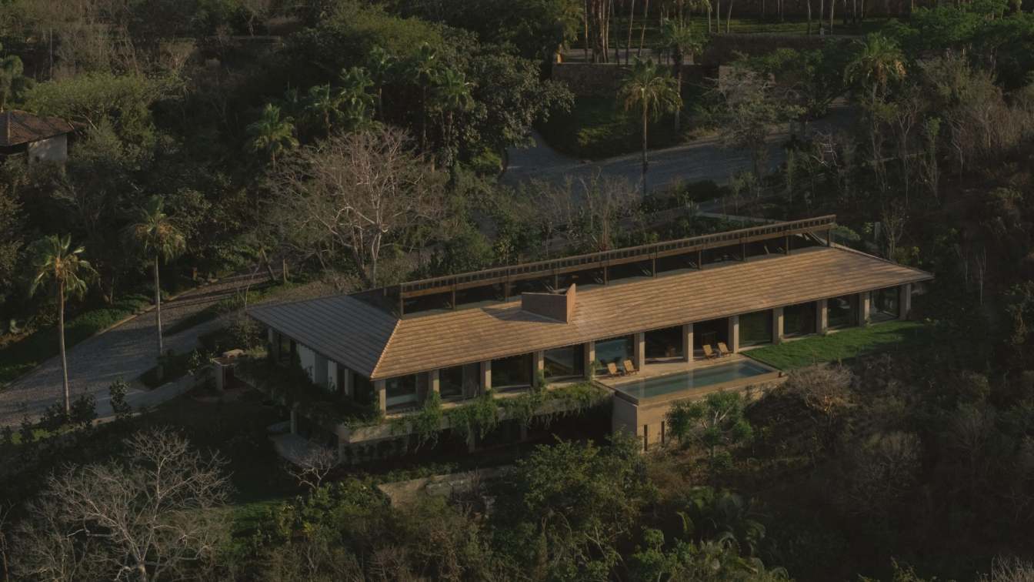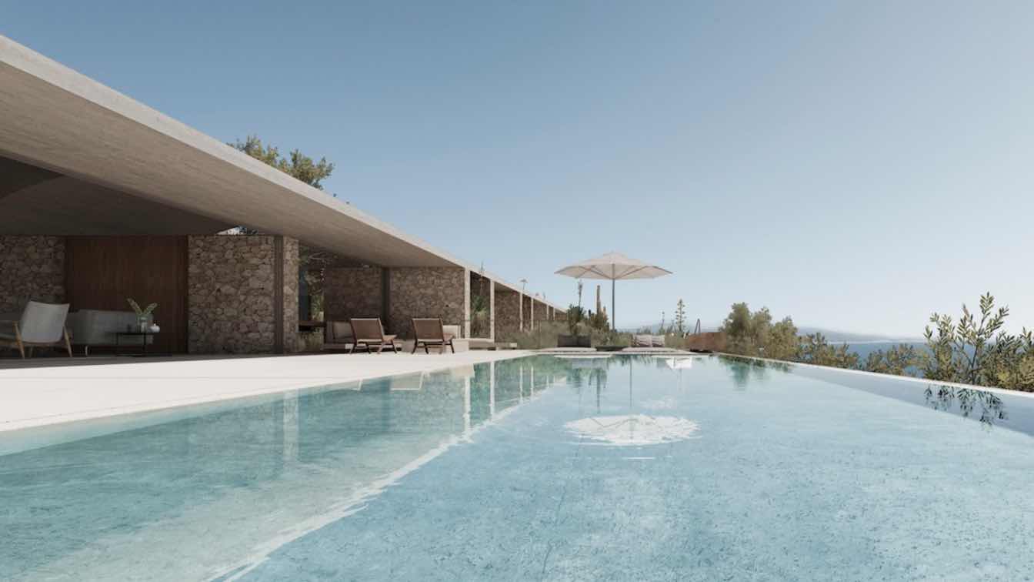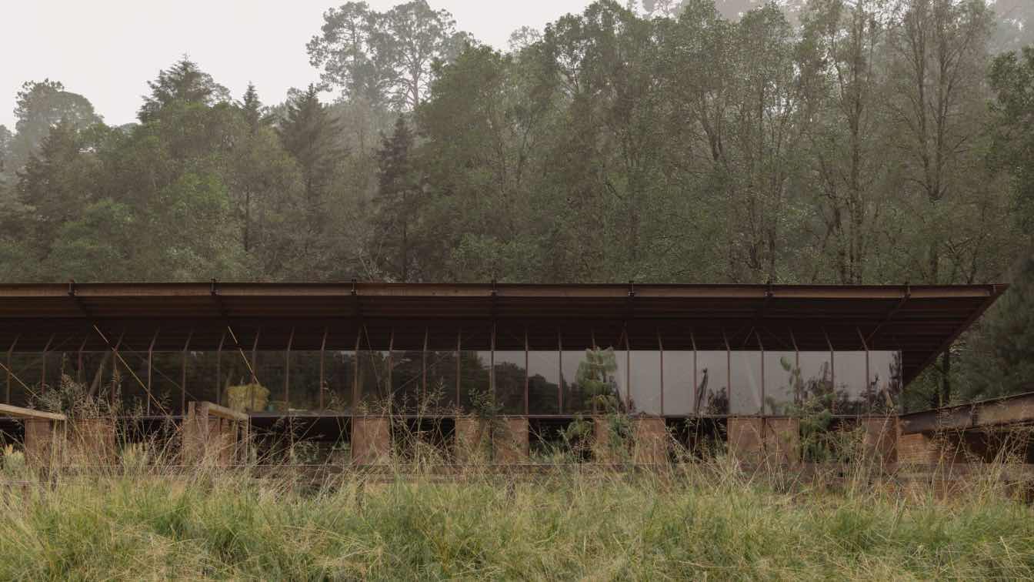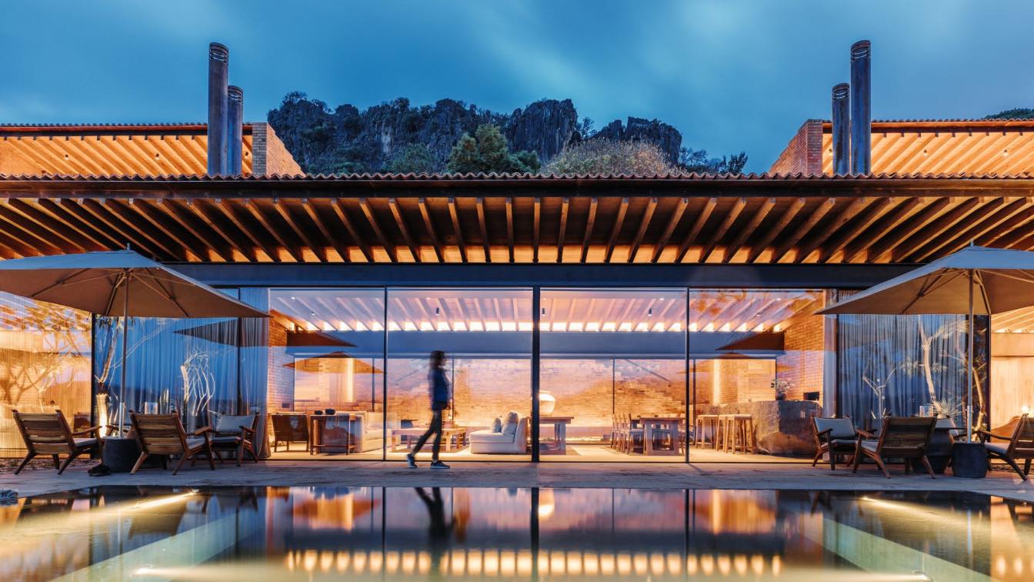Iyari is a 564 m² single-family housing project located in Punta Mita, Nayarit (Mexico), designed by the Módica Ledezma office in collaboration with JJRR to respond to a peculiar topography and address the different senses that make up its experience.
Architecture firm
Modica Ledezma
Location
Punta Mita, Nayarit, Mexico
Principal architect
Hector Modica, Carlos Ledezma, Jose Juan Rivera Rio (JJRR / Arquitectura)
Collaborators
Paola Andonegui Cuellar, Fernanda Soriano, David Benavides, Emmanuel Ortiz, Cristian Romero. Suppliers: CEMEX, Venster, Brio, Helvex, Itz Furniture
Construction
Adc Agrupacion
Typology
Residential › House
House Kupuri 27 is located in Litibu Bay. The design is based on a fusion between rustic materials, managing to create a space that respects and highlights the simplicity and beauty that stands out in the small details.
Architecture firm
Módica Ledezma, Central de Arquitectura
Location
Litibú Bay, Nayarit, Mexico
Principal architect
José Sanchez, Hector Modica, Carlos Ledezma
Design team
Módica Ledezma / Central de Arquitectura
Collaborators
Paola Andonegui Cuéllar, Fernanda Soriano, Oscar Torres Alfonso, Emmanuel Ortiz, Cristian Romero, Alfredo Romero
Interior design
Habitación 116
Structural engineer
Grupo SAI
Environmental & MEP
Hidrosanitary Installation: CODIMARQ; Electrical Installation: GEA; HVAC Installation: Grupo SYVSA
Construction
ADC Agrupación
Typology
Residential › House
The house is located diagonally towards the bay, a premise based on taking advantage of the views. It has an unambiguous structural language: a concrete base that generates containment. The volume of the architectural program occupies only half of the space; the rest is descending terrain and fill. A perimeter concrete plinth supports a wooden roof...
Project name
KUPURI House
Architecture firm
Modica Ledezma, Central De Arquitectura
Location
Punta Mita, Nayarit, Mexico
Principal architect
Hector Modica, Carlos Ledezma, Jose Sanchez
Collaborators
Paola Andonegui Cuellar, Fernanda Soriano, Oscar Torres Alfonzo, Emmanuel Ortiz, Cristian Romero, Alfredo Romero; SUPPLIERS: Venster, Habitacion 116, Perilbagno y Bali
Construction
ADC Agrupacion
Typology
Residential › House
This is a housing project located in Colonia Condesa, Mexico City designed by the Módica Ledezma office. It arose from an impulse to seek opportunities within real estate development that would allow flexibility to promote the search for a new typology of housing that responded to the needs of the context.
Project name
Antonio Sola
Architecture firm
Módica Ledezma
Location
Condesa, Mexico City, Mexico
Principal architect
Hector Modica, Carlos Ledezma
Collaborators
Alejandra Angeles, Ariadna Barrientos, Emmanuel Ortiz, Rogelio Ledezma
Construction
Modica Ledezma
Typology
Residential › House
Casa Vistas is a pavilion of honest materials that seeks comfort based on a principle, simplicity. It is a single-level house sensibly settled on a descending topography with the desire to contemplate the landscape while preserving intimate experiences.
Project name
Querencia Las Vistas
Architecture firm
Central de Arquitectura, Módica Ledezma
Location
Vistas 10 Querencia Golf Club, San José del Cabo, Baja California Sur, Mexico
Principal architect
Moises Ison, Héctor Módica, Carlos Ledezma, José Antonio Sánchez Ruiz, Ariadna Barrientos
Collaborators
HVAC Installation: DYPRO. Hydrosanitary Installation: CODIMARQ. Electrical Installation: GEA. Structural Design: CUGANS
Typology
Residential › House
Equestrian San Ramón is a space immersed in the forest of Valle de Bravo, State of Mexico, designed by the Módica Ledezma office. The design intentions focused on leaning towards a materiality that exalts simplicity, providing a geometric order that sought to benefit from the natural environment to solve an equestrian program within a set with diff...
Project name
San Ramon Equestrian
Architecture firm
Modica Ledezma
Location
Avandaro, Valle De Bravo, Estado De Mexico, Mexico
Principal architect
Hector Modica Y Carlos Ledezma
Collaborators
Oscar Torres Alfonzo, Andrea Gonzalez Sanchez, Luis Ortega Romero, Emanuel Ortiz Y Fernanda Soriano
Construction
Andrea Gonzalez Y Luis Ortega
Material
Wood, clay tiles, red bricks, steel beams and corten cancelling
A context of unique visuals, where the beauty of Miguel Alemán Dam and the famous Peña of Valle de Bravo, become protagonists to take note of, where the scenery demanded the welcoming feel of red brick be maintained, as did the inclination of the roofing structures.
Project name
Casa La Peña
Architecture firm
Central de Arquitectura - Modica Ledezma
Location
Valle de Bravo, Mexico
Photography
Celia Rojo, Aveh Studio
Principal architect
José Antonio Sanchez
Design team
Hector Modica, Carlos Ledezma
Interior design
Habitacion 116
Structural engineer
Alfonso
Supervision
Central de Arquitectura
Material
Brick, masonry, concrete, wood structure
Typology
Residential › House

