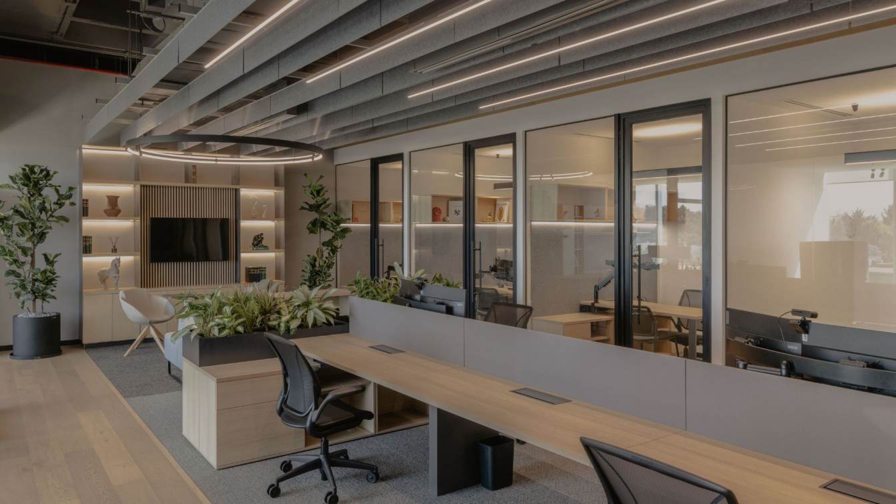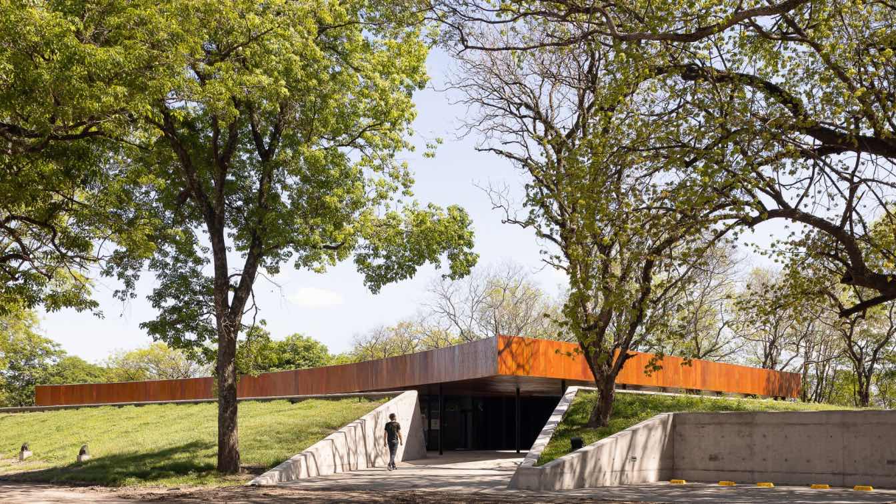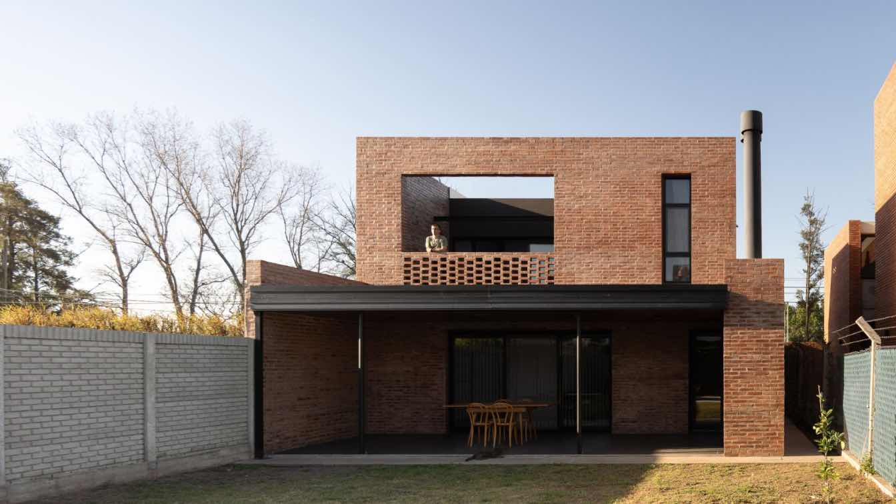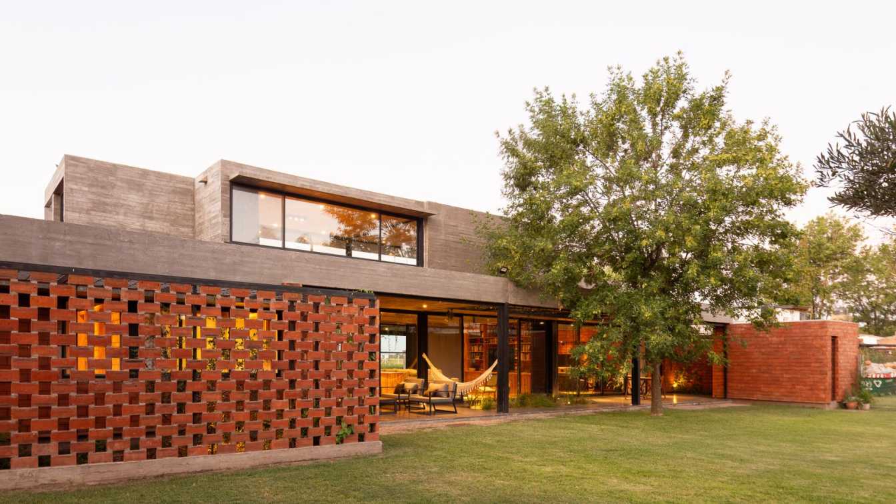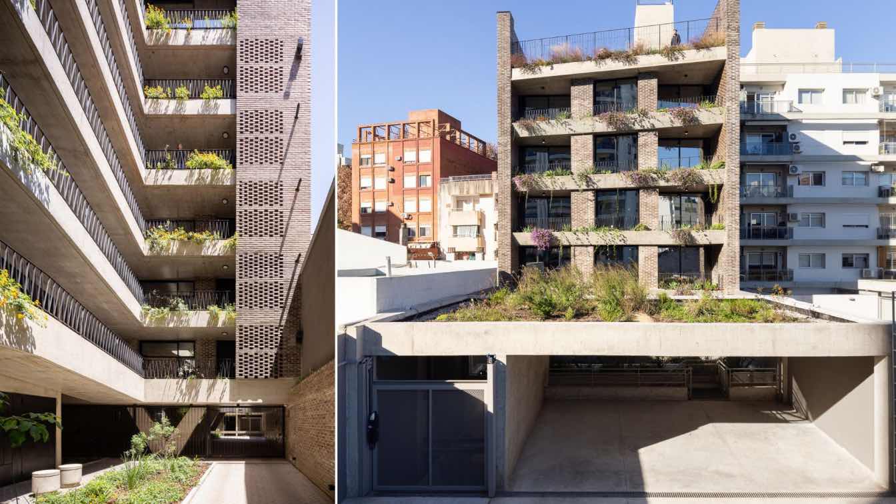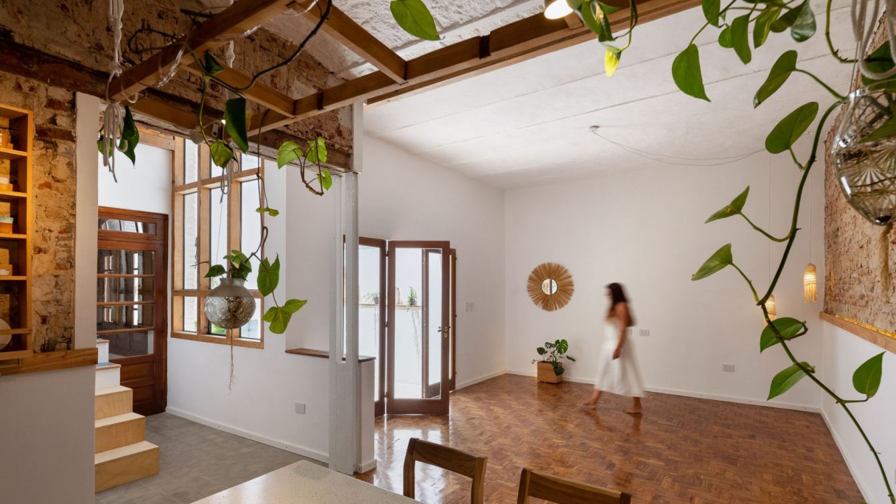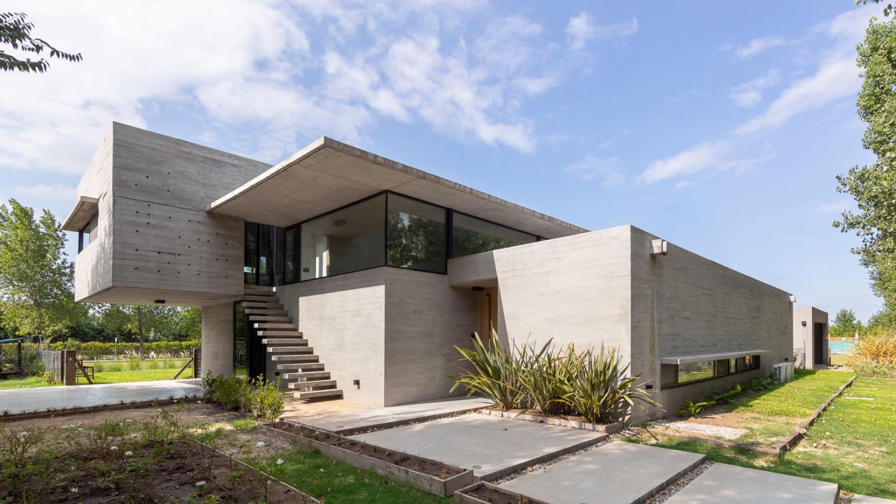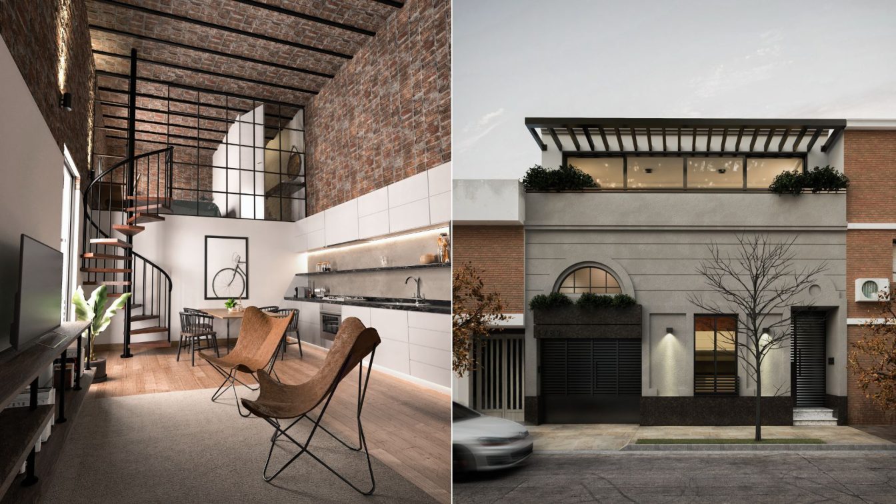Villanueva Offices, located in Mexico City, were designed for a young law firm working within a limited area (177 m²) and seeking a contemporary image while maintaining the seriousness, professionalism, and order inherent to its discipline.
Project name
Villanueva Offices
Architecture firm
CF taller de arquitectura
Location
Santa Fe, Mexico City, Mexico
Principal architect
César Flores
Design team
Camila Pallares, Paola Azócar, Ricardo García, Shary Ramirez, Yoselín Haro, Jorge Sánchez
Collaborators
Haworth by Essmed (Furniture)
Interior design
CF taller de arquitectura
Landscape
CF taller de arquitectura
Supervision
CF taller de arquitectura
Tools used
Autodesk 3ds Max
Construction
CF taller de arquitectura
Client
Villanueva Ortiz Abogados
Typology
Commercial › Office, Workplace
The Judicial Morgue of the Judiciary of Santa Fe is located on a section of the Regional Hospital grounds in the city of Vera, provided under a commodatum agreement by the Provincial Government.
Project name
Morgue Judicial para la ciudad de Vera
Architecture firm
Oficina de Arquitectura del Poder Judicial Santa Fe
Location
Vera, Provincia de Santa Fe, Argentina
Principal architect
Adelia Sebastián
Design team
Adelia Sebastián, Carreras Luis, Gonzalez Javier, Batlle Casas Barbara, Basualdo Gonzalo, Grippaldi Bruno, Soriano Sebastián
Collaborators
Arq. Guillermo Goddio, Ramiro Sosa
Client
Poder Judicial de la Provincia de Santa Fe
The house arises from the commission of a young couple with two teenage children who are facing the task of having their own home for the first time. Conceived as a family refuge in an urban environment, it stands out for the use of exposed brick and its emphasis on natural lighting, visual and light filters, creating a warm, cozy and functional en...
Project name
Vivienda M341
Architecture firm
otro estudio [oficina de arquitectos]
Location
A. Fleming 341 – Rafaela, Santa Fe, Argentina
Principal architect
Pedro Frund, Cristian Perret, Mauro Williner
Structural engineer
Hernán Paravano
Material
Brick, concrete, glass
Typology
Residential › House
“The House of the 7 Patios” is located on a large plot of land in Funes, a town near Rosario that has experienced accelerated growth in recent years and is characterized by large plots of land with vegetation and low population density.
Project name
La casa de los 7 patios (The House of the 7 Patios)
Architecture firm
Arquitectura Spinetta
Location
Funes, Santa Fe, Argentina
Principal architect
Melina Spinetta
Collaborators
Graphic: Camila Barrera
Completion year
2019 - 2023
Structural engineer
Omar Morris
Landscape
Carolina Mosconi, Sebastián Ferlini
Construction
Sebastián Villagra
Material
Brick, concrete, glass, wood, stone
Typology
Residential › House
Building RZ1248 is located in a residential area of Rosario with tree-lined streets, a few blocks from Parque Independencia and Bv. Oroño. The project consists of two volumes of apartments, with patios, green terraces and double balconies interspersed between them
Project name
Building RZ1248
Architecture firm
CMS architects
Location
Rodríguez Nº1248, Rosario, Santa Fe, Argentina
Design team
Chiatello Diana, Matiasevich Paula, Melina Spinetta architects
Collaborators
Mariela Echecury, Valeria Mecchia, Victoria Figueroa, Lucrecia Rossi, Camila Barrera, David Pippa, Camila Cividini
Structural engineer
Graphstudio Argentina - Engineering Division
Environmental & MEP
Sanitary installation: Mario Ibarra. Electricity: Martín and Diego Roldán. Air conditioning: Cormay
Construction
PH construction SRL
Material
Concrete, Steel, Glass, Brick
Client
CMS Arquitectas, Pelle & Asociados
Typology
Residential, Apartment
PH Baires is a renovation and expansion project. It is an internal corridor house that is located in the center of the city, in the oldest part. We found that it had already been intervened several times and had lost the original meaning of a chorizo house, a typical typology of the time in which it was built. The premise was to reinvent the spirit...
Architecture firm
Eugenia Rodriguez Hertz (Pope Hertz)
Location
Rosario, Santa Fe, Argentina
Principal architect
Eugenia Rodriguez Hertz
Collaborators
Camila Churin, Ignacio Roldán, Carmela Ritagliati
Material
Brick, concrete, glass, wood, stone
Typology
Residential › House
Single-family home, located in a gated community a few kilometers from the city of Rosario, on a double corner lot. The house is basically made up of two volumes, one on the ground and the other suspended, connected by an ethereal slab that contains the large main space of the house.
Architecture firm
Pablo Gagliardo
Location
Barrio Cerrado Los Pasos, Rosario, Santa Fe, Argentina
Principal architect
Pablo Gagliardo
Design team
Sebastián Larpin, Lucía Galfione, Cecilia Alianak
Collaborators
Aluminum openings: El Espejo Mallorquín. Kitchen furniture: Adrián Mascia. Scores: Trae / Foni. Climate: Maers. Allowances: Marmolería Armendáriz. Floors, coverings, bathrooms and brands: Domus
Structural engineer
Estudio Garibay – Ingenieros Civiles
Construction
IF Construcciones
Material
Concrete, Steel, Glass
Typology
Residential › House
The chorizo house is a type of dwelling used in the past in Argentina. It is presented as a succession of rooms or enclosures that, with similar dimensions, are linked to each other along a longitudinal axis and are oriented towards a gallery or patio, from which they obtain lighting and ventilation.
Project name
Ph 4 De Enero
Architecture firm
Valiente Arquitectos
Location
Santa Fe (Cap), Argentina
Photography
Berdat Matias
Principal architect
Valiente Juan M – Valiente Tomas
Civil engineer
Miassi & Freyre
Material
Brick, concrete, glass, wood, stone
Typology
Residential › House

