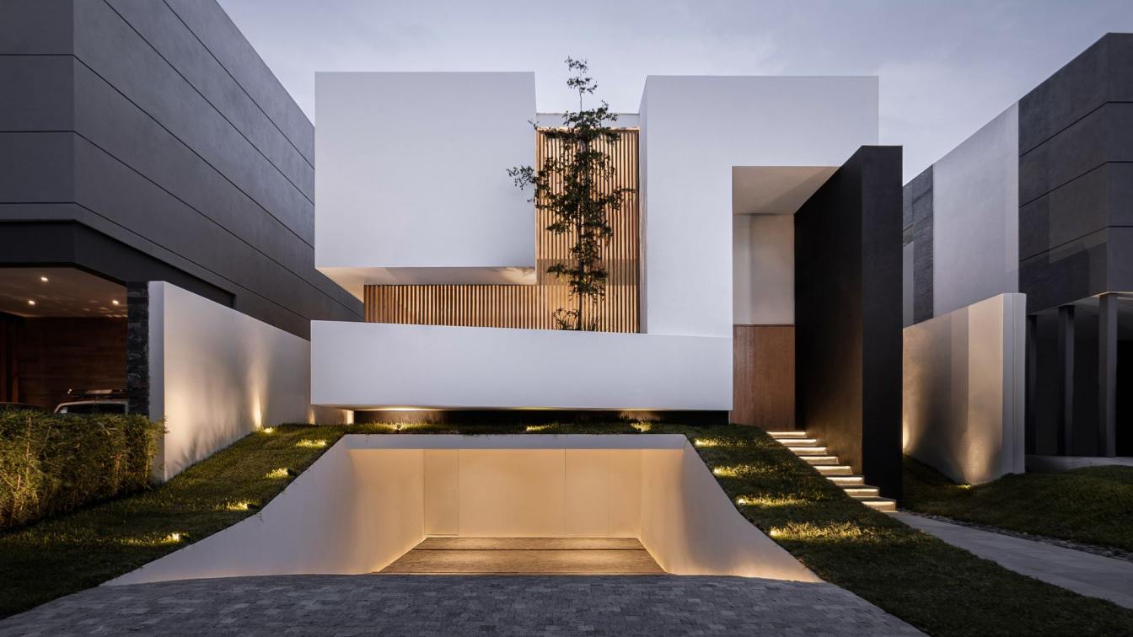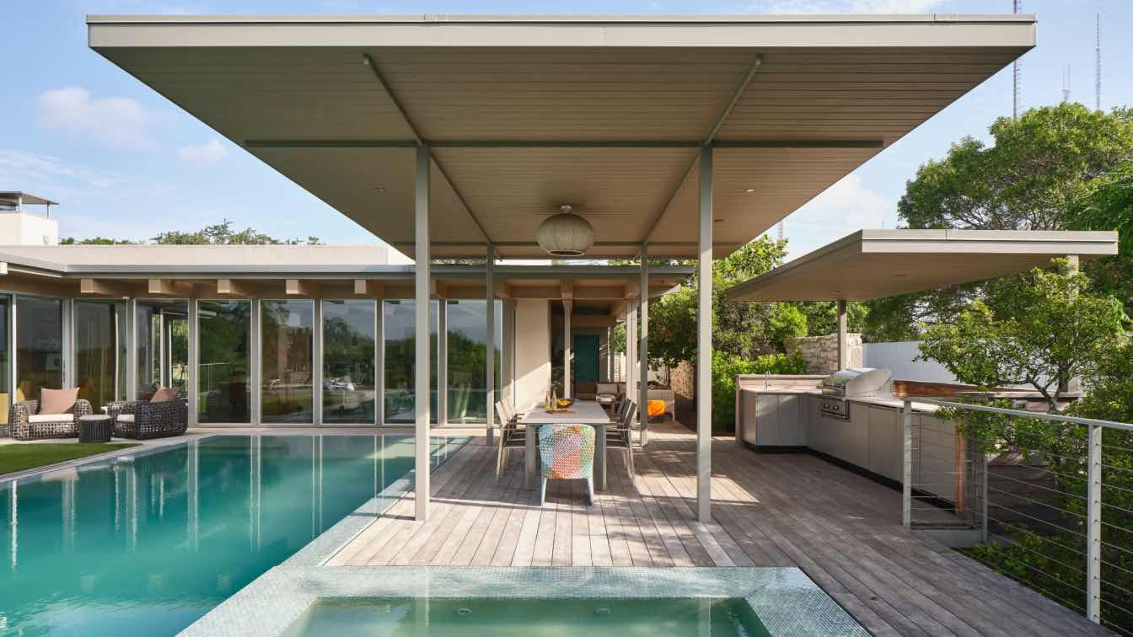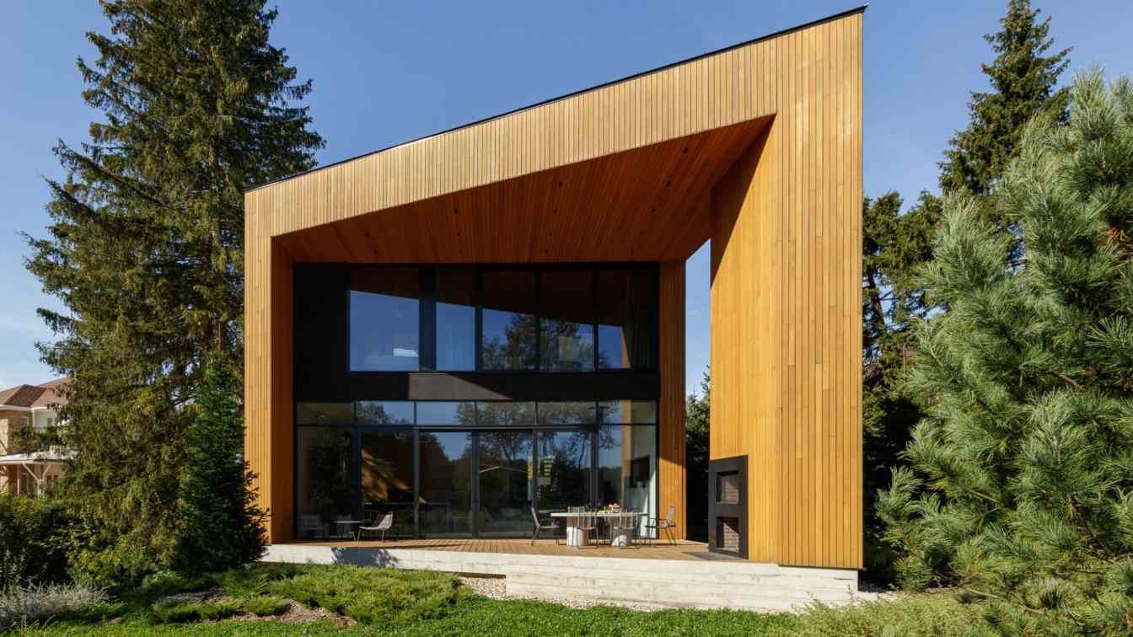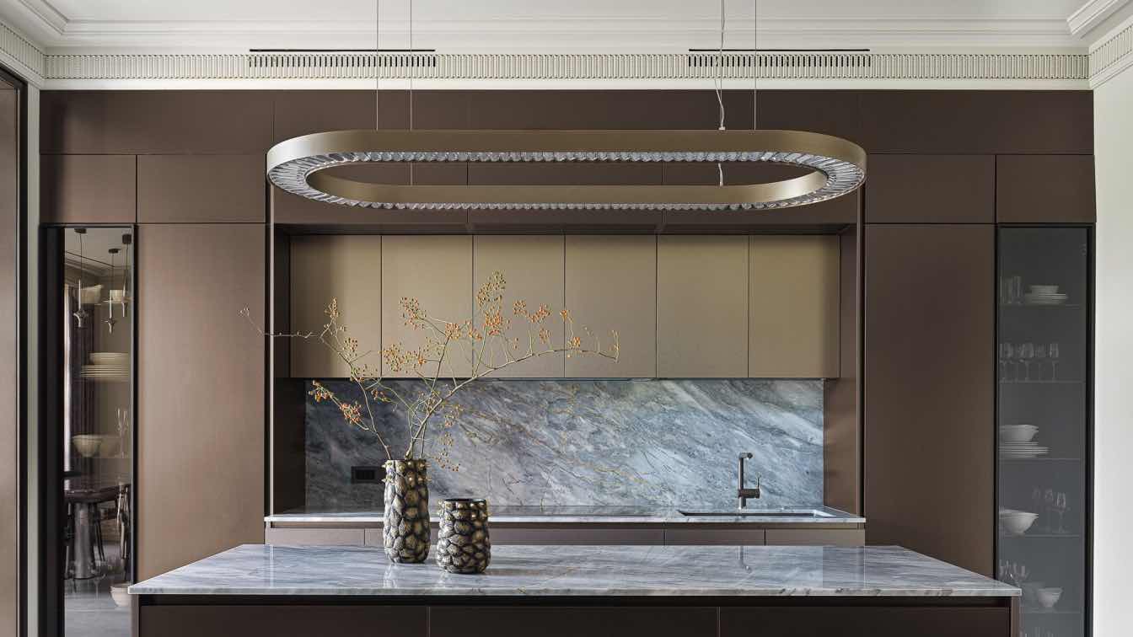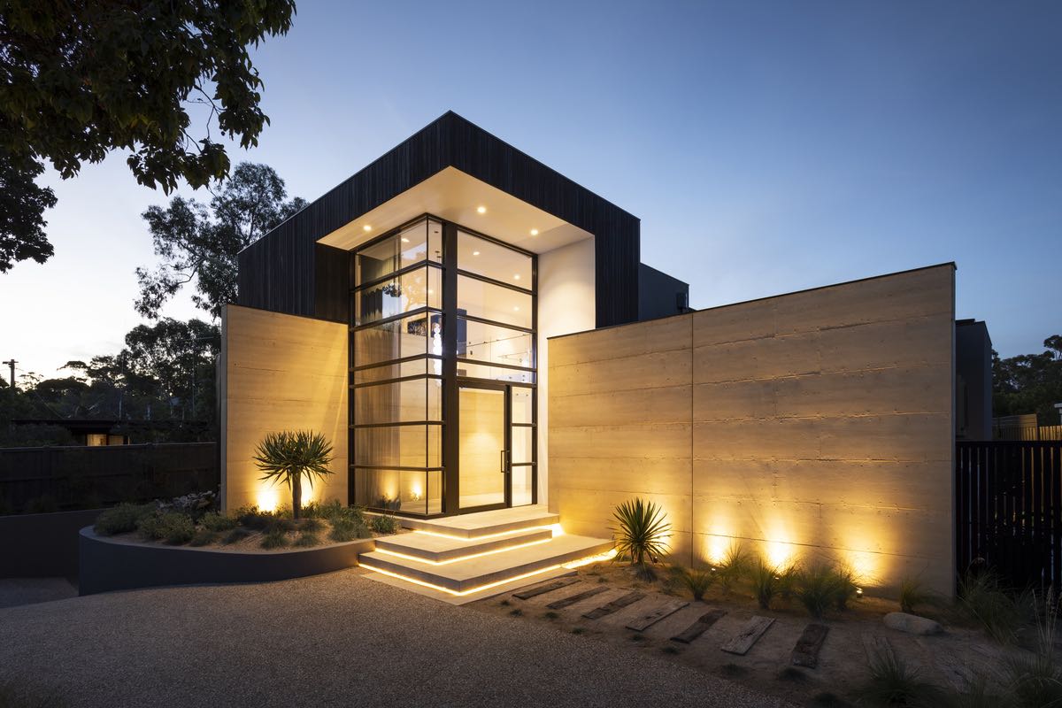21 Arquitectos: The project is located in a private urbanization in the northern area of the municipality of Zapopan, Jalisco, Mexico, this land has a peculiar topographic characteristic in an ascending manner, in such a way that in the back part it is 1.50 m above the level of the street, from this point the idea was born to raise the entire project to that level and create a semi- basement in the lower part of the property. The exterior volumetry is developed through a solid form based on subtractions and light movements settled on a slope of natural vegetation, which makes it appear as if the piece were floating in space.
A land area of 364 m²
The architectural program is divided into three floors:
A side staircase between the slopes accompanies us to the main entrance to the house. When the large-format oak wood door is folded down, it allows us to discover its interior by placing ourselves in the Ground floor with an area of 166.62 m².
Generating from the first moment a great welcome impact, it compresses us and then opens us to a triple height with a glass bridge in its lower part, which connects us with the basement area and makes us perceive a space of 4 heights in The main core of the house, a central planter with a large black olive tree, complements us for a perfect composition. An open plan with almost no supports distributes the social area of the house, which has a direct connection to the back where We have the terrace area and the pool located, which at the same time, in the back, maintains an uninterrupted continuity with the area of common development forest. A study, a full bathroom, a laundry and storage area complement the spaces on this floor.
Returning to the main core of the house at triple height we have the connection with the Upper Floor, with an area of 186.84 m², where we have the private area of the house located, 3 secondary bedrooms, one for each member of the family, with its respective full bathroom and dressing room each of them, in the back with views of the forest we have the master bedroom, with its dressing room and full bathroom. A core of vertical circulations that functions as a link to the roof area completes the program of this level.

For its part, when directing the route to its lower part, we have the Basement level, with an area of 158.87 m², a garage for four cars is what welcomes us on the outside, from left to right we have a Bicycle Warehouse located, A pedestrian entrance in the lower part connects us with a large play area, with a 1⁄2 bathroom for service in this area, a guest bedroom with a full bathroom, service and storage spaces are the perfect functional complement for the needs of this family.
The palette of materials used for this project is constituted as follows: On the Main Facade, we have walls with flattened mortar, paint in white and gray scale, contrasting elements such as apparent concrete, as well as pieces in oak wood to giving warmth to the space, large-format clear glass and a black olive tree measuring almost 6 m complement the composition. An ascending staircase of gray stone concrete enclosure, adjoining a garden of loose river stones right side and a grass slope on its left side, as well as a ramp and a San Andrés stone concrete garage in 10 x 10 format.
After crossing the main door which was made with oak wood staves of different sizes, we have the main lobby, which welcomes us with a laminated tempered glass bridge, supported by a steel structure based on PTRs, in its central part a black fiberglass flowerpot and a black olive tree, a space that is delimited by apparent concrete walls that, in addition to serving as structural elements, act as contrasting elements that in turn integrate perfectly with the general composition of the project.

The adjoining floor and the entire ground floor is a national Santo Tomas Marble in plate format, once inside, we can see that most of the walls are made of clear glass with sliding aluminum fittings of European line, with a view towards the part of the later forest. The few walls and the slab are flattened mortar polished in plaster with matte white paint, a wood-type Deck Terrace in the back as well as a Venetian-lined pool in black, complete the palette of this level.
On the Ground Floor and Basement levels, the material chosen for the floors was a Vinyl Floor with Encino tones, as well as for the bathroom area, a matte gray-scale porcelain tile in a 60 x 120 cm format and Deck type was selected. wood in watering cans, as well as a small detail of an extruded wood-type honeycomb wall for the mirror area.
Outside, the gardens are made of Carpet Grass.
All the interior carpentry (Doors, Steps, Bathroom Furniture, Closets, Lattices, Coverings) are made of Oak wood.
Furniture
The interior furniture is almost mostly design furniture for this project, attached to the integration with the concept of the house, in each of these, an attachment to the contemporary was sought, but at the same time seeking warmth in the furniture. , this was why materials such as oak wood and black contrasts top the list of materials chosen for this area.

Kitchen
The Kitchen Design is also a unique proposal by the firm for this project. The kitchen is proposed in an open L shape, with a central island, which contains a floating bar with a Quartz stone breakfastbar, with the grill area in its central part. The cupboard area is a high-gloss wooden rectangle with a central extraction where the preparation area is located and the sink, the hot tower and the refrigeration area are located on the opposite side of it. Regarding the equipment, the refrigerators are from the LG brand, while the ovens and grills were provided by the supplier Smeg and the hood was provided by Elica as a supplier.
Lighting
The lighting in the exteriors was managed almost entirely with indirect lighting through courtesy lights, LED strips and stakes, bathing each of the volumes strategically to create different sensations of warmth and depth in them.
For the interior, lights were placed in the ceilings equidistantly, these were almost mostly small LED lamps of 3w to 7w intensity. In the emphasis areas such as the dining room and bedrooms, the placement of floating wooden ceiling lights with indirect light on their periphery was proposed, which in addition to fulfilling the function of generating luminosity in specific areas, these alone created an atmosphere of aesthetic harmony. with the composition, both lit during the night, as well as a simple decorative element throughout the day. The brands selected on this occasion as the supplier of the lamps were Tecno Lite, all of which were supplied with the exception of the pendants which were imported through an external supplier.
Bathrooms
For the bathrooms, all the taps, sinks and accessories were provided by the Urrea brand, as for the toilets, they had the Helvex brand as a supplier.
























