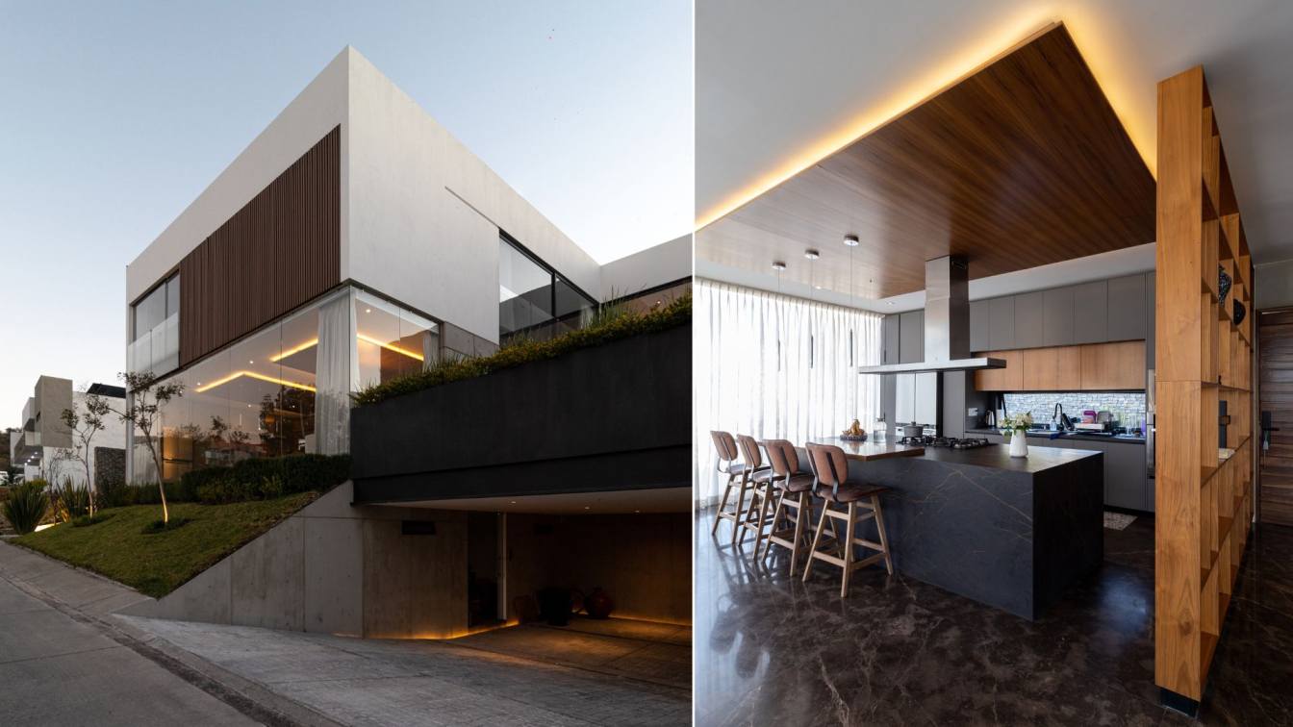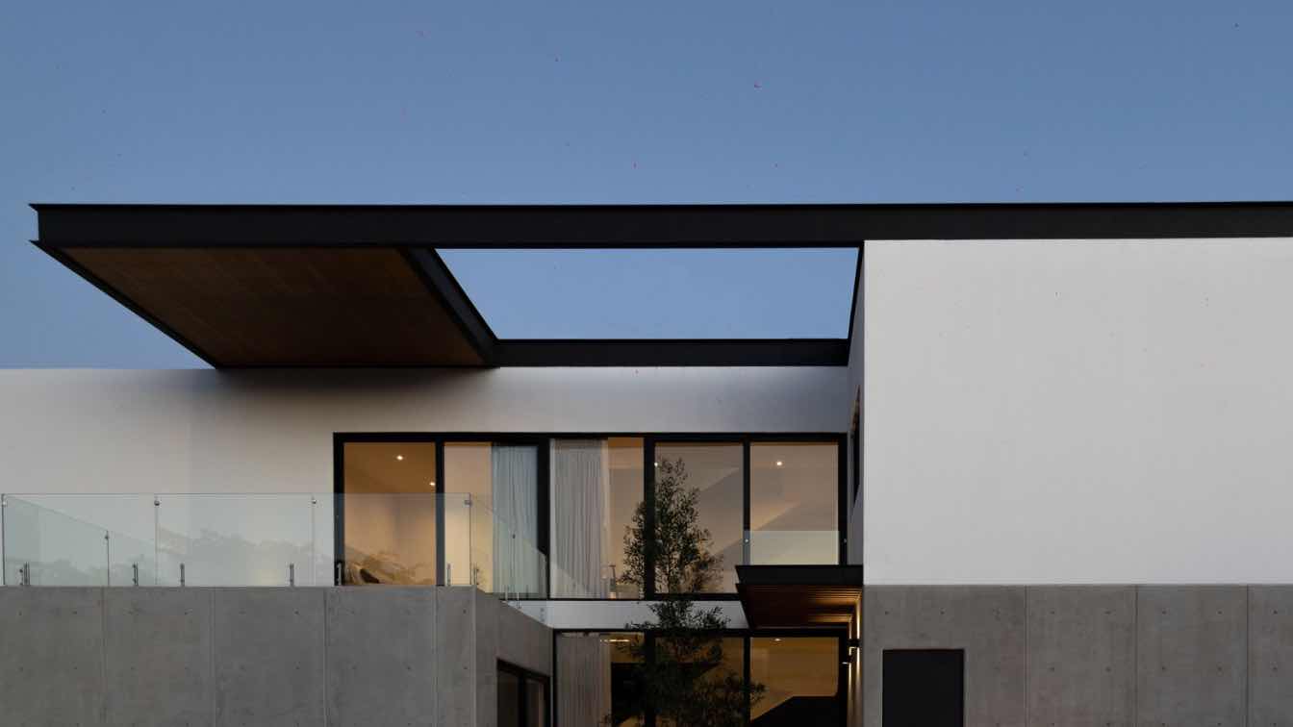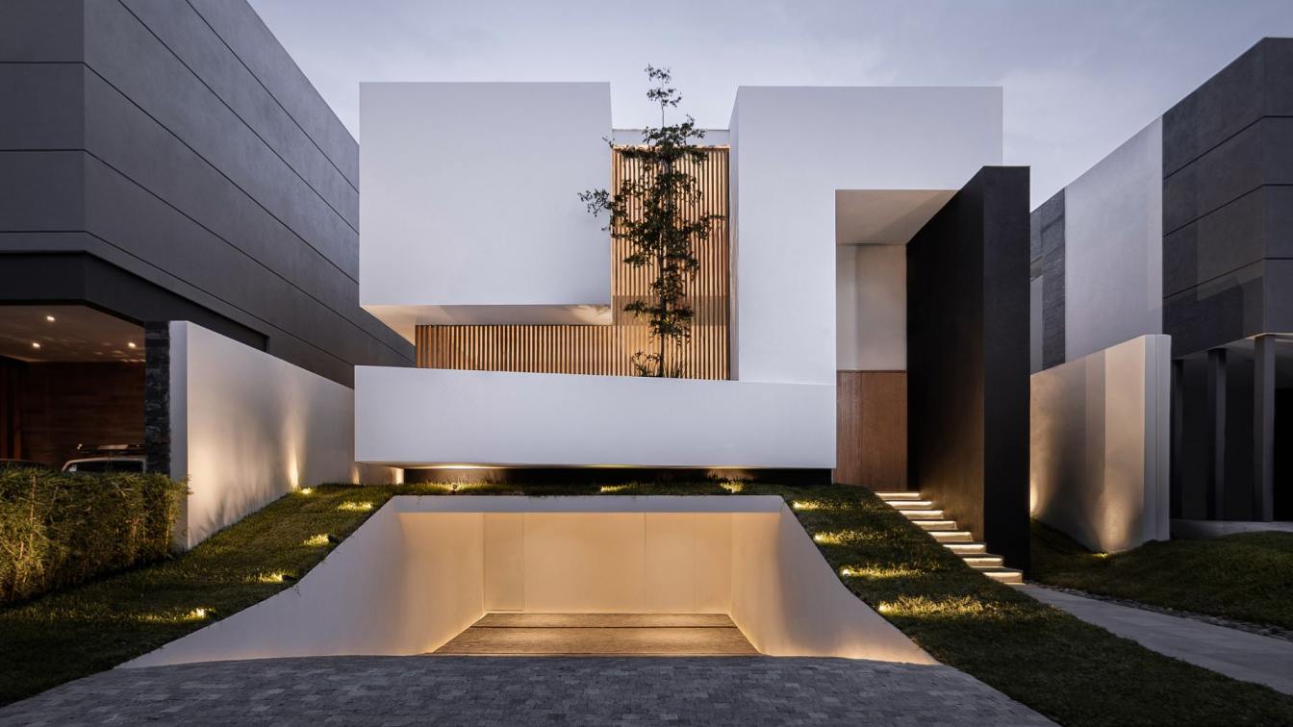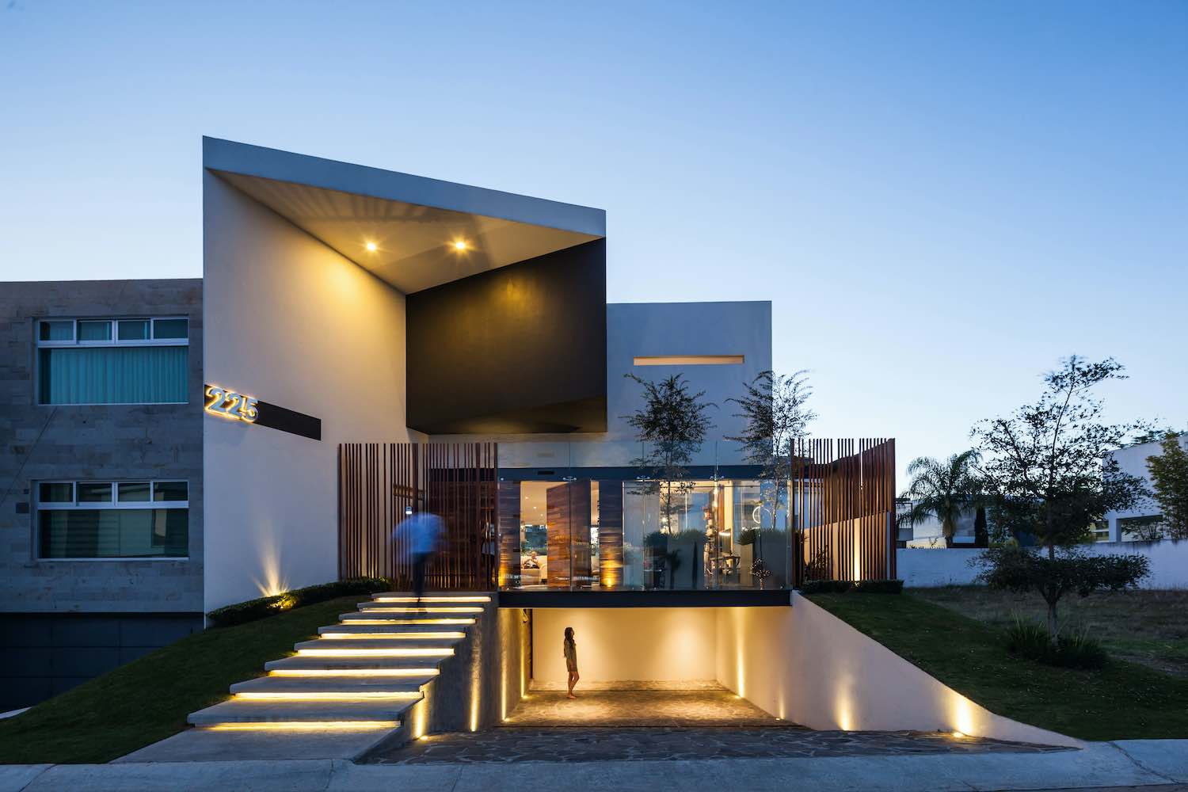The project is located in a private development in the western part of the municipality of Zapopan, Jalisco, Mexico. This land has a peculiar topographical feature that slopes upward. From this point, the idea of raising the entire project to that level was born.
Project name
Casa Robles 106
Architecture firm
21 Arquitectos
Location
Zapopan, Jalisco, México
Photography
Adolfo Arellano
Principal architect
Adolfo Arellano Martin
Design team
Juan Hector García
Interior design
21 Arquitectos
Structural engineer
Pedro Laureano
Supervision
21 Arquitectos
Construction
21 Arquitectos
Material
Brick, Concrete, Steel and Glass
Typology
Residential › House
Located in a private fraction of the Metropolitan Zone of Guadalajara, the project is conceived with the intention of creating a small interior natural space within this site, which is why the entire project is oriented towards the central part, where large crystal walls focus on the courtyard of this area, this in turn, is starred by a tree in its...
Architecture firm
21 Arquitectos
Location
Tlajomulco de Zúñiga, Jalisco, Mexico
Photography
Adolfo Arellano
Principal architect
Adolfo Arellano Martin
Design team
Juan Hector Garcia
Interior design
21 Arquitectos
Structural engineer
Fem Estructural
Environmental & MEP
21 Arquitectos
Supervision
21 Arquitectos
Visualization
21 Arquitectos
Construction
21 Arquitectos
Material
Brick, Concrete and Steel
Typology
Residential › House
The project is located in a private urbanization in the northern area of the municipality of Zapopan, Jalisco, Mexico, this land has a peculiar topographic characteristic in an ascending manner, in such a way that in the back part it is 1.50 m above the level of the street.
Architecture firm
21 Arquitectos
Location
Zapopan, Jalisco, Mexico
Photography
Phocus Imagenes
Principal architect
Adolfo Arellano
Design team
Juan Hector Garcia Ventura
Interior design
21 Arquitectos
Structural engineer
Eduin Cervantes
Supervision
21 Arquitectos
Tools used
AutoCAD, SketchUp, Revit, Autodesk 3ds Max, Adobe Photoshop
Construction
21 arquitectos
Typology
Residential › House
Located in a private subdivision of the Metropolitan Area of Guadalajara, the project is conceived through the intention of creating a small interior natural space within this site, which is why the entire project is oriented towards the central part, where large glass walls focus their sights towards a mirror of water that is located in this area.
Architecture firm
21 Arquitectos
Location
Tlajomulco de Zúñiga, Jalisco, Mexico
Photography
Oscar Hernández
Principal architect
Adolfo Arellano Martin
Collaborators
Cristina Hernández (Model)
Structural engineer
Pedro Laureano
Construction
21 arquitectos / Ingenya Construcciones
Material
Concrete, glass, steel, wood
Typology
Residential › House





