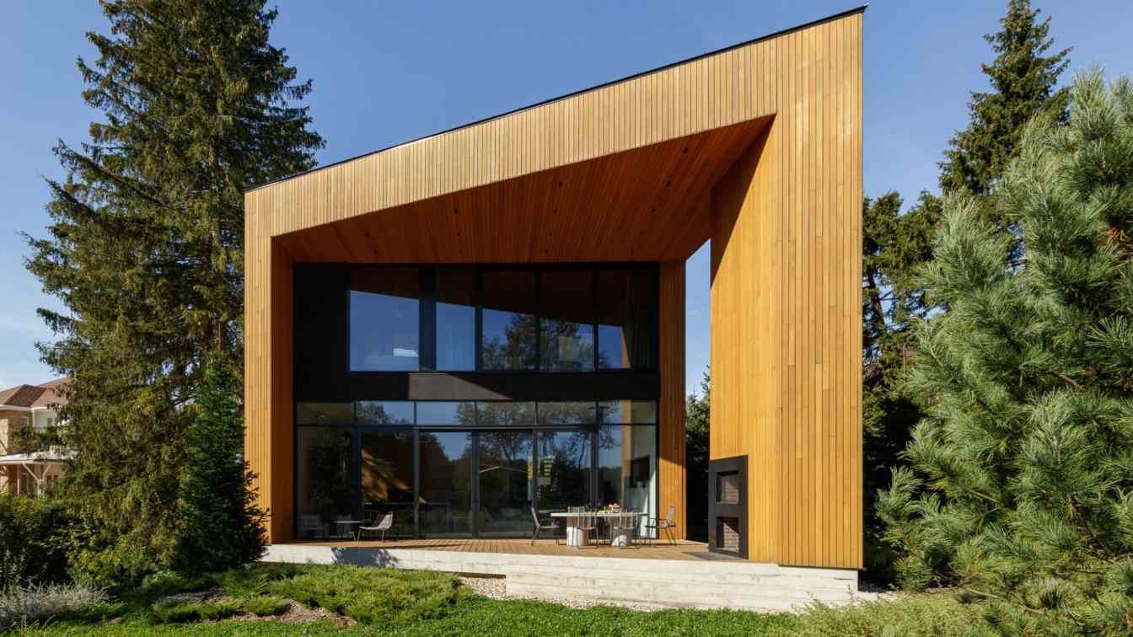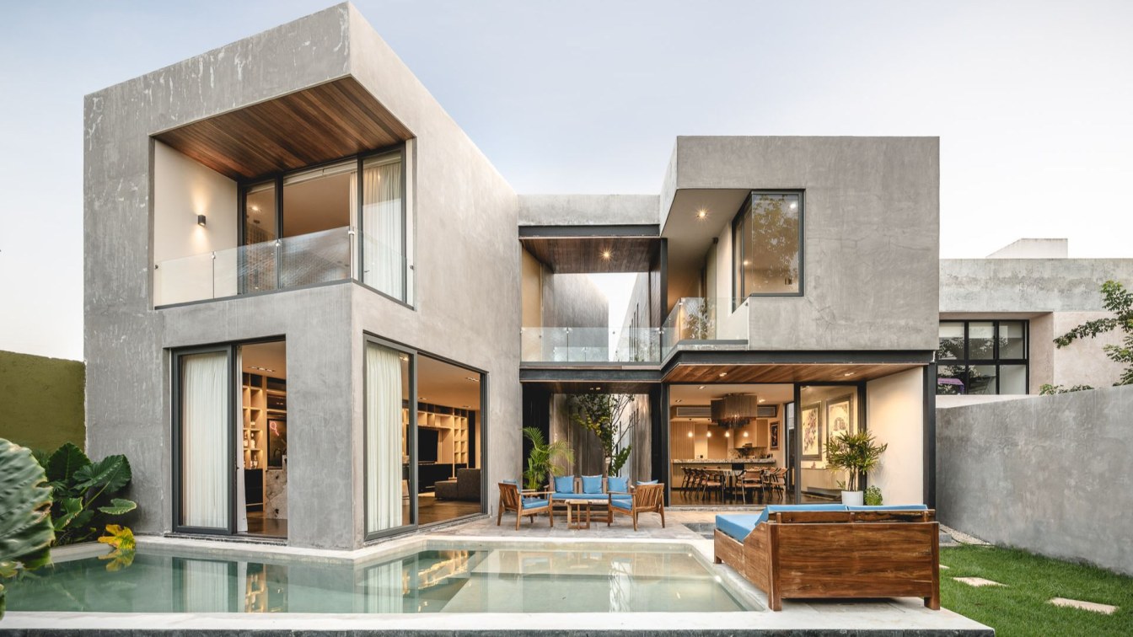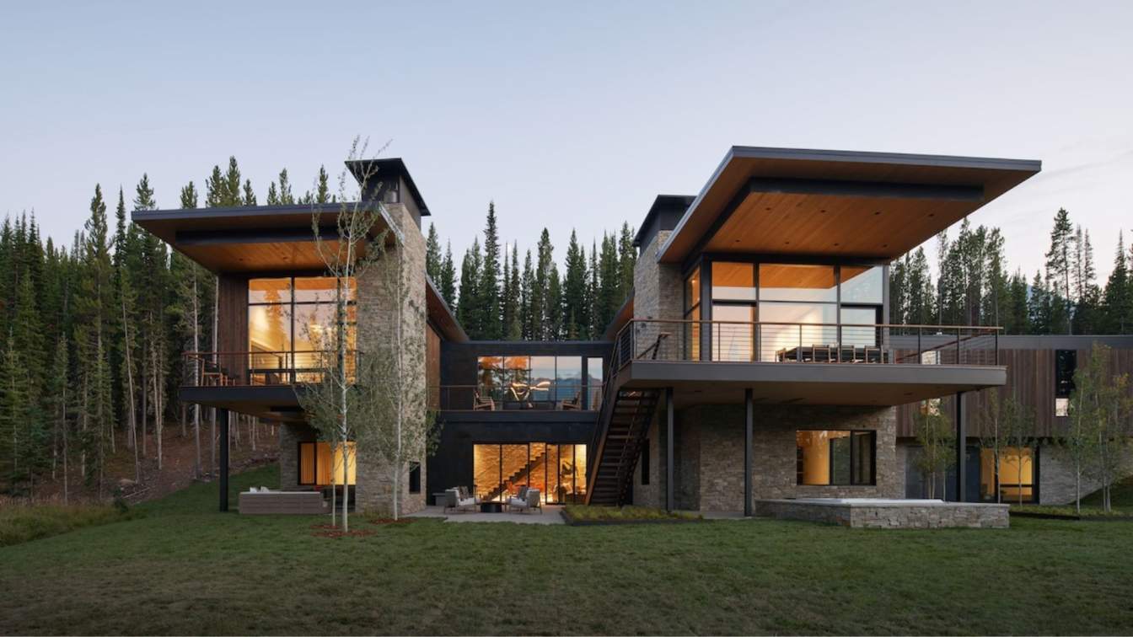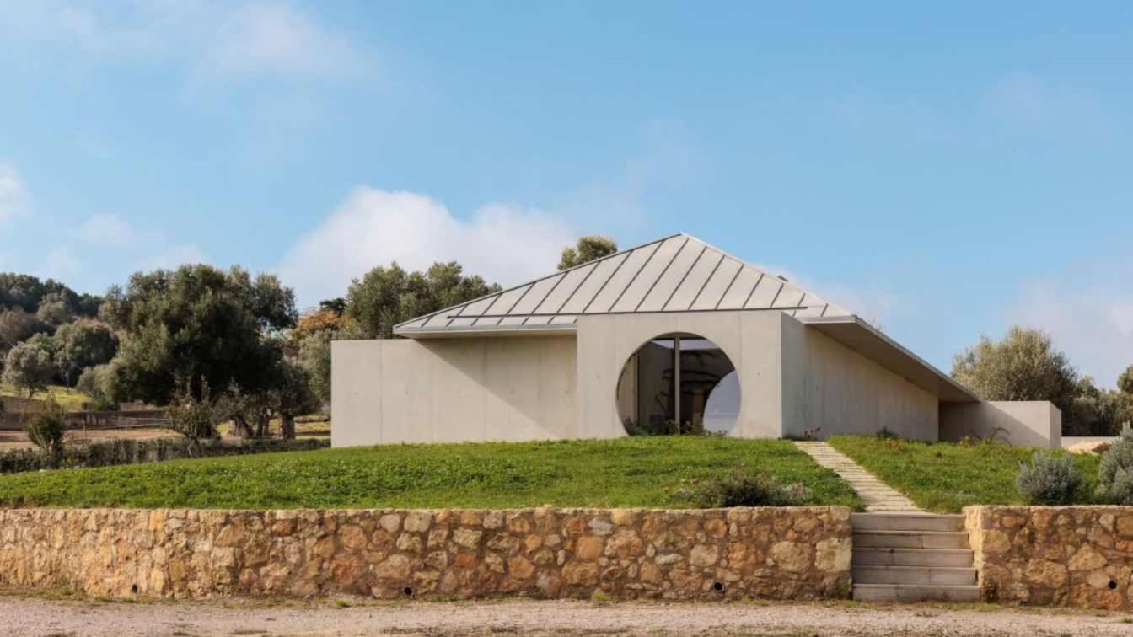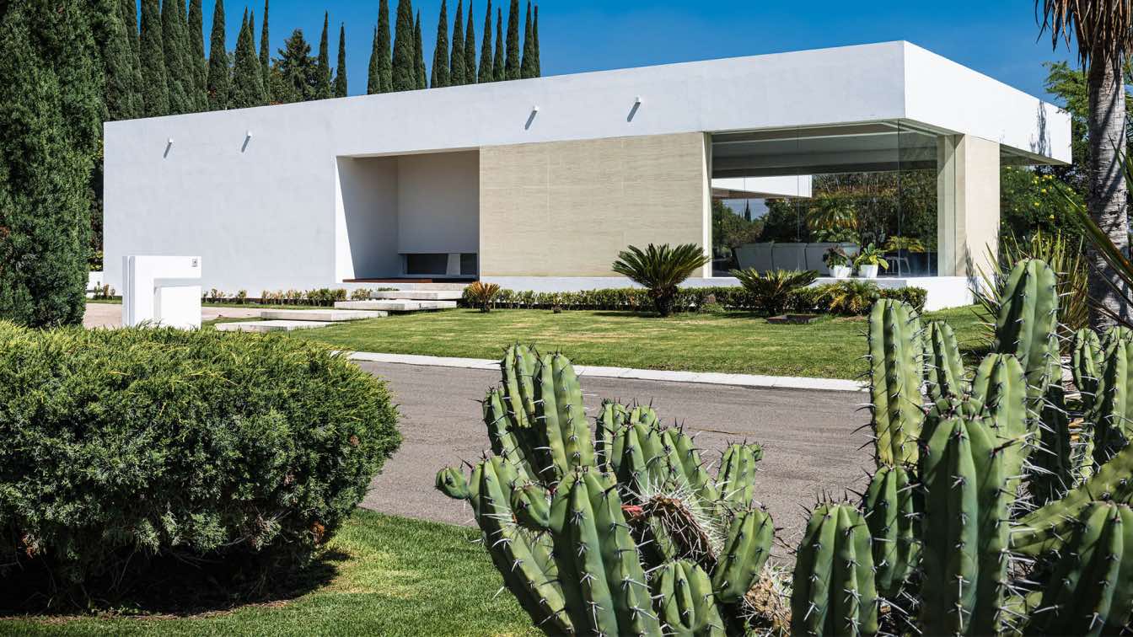This minimalist two-story home in the Moscow suburbs is designed for comfortable, year-round living for a young family with a child, two dogs, and a cat. Covering 330 square meters, the house was created by the architectural bureau 80/88 team. Architects Nikita Sergienko and Anton Savelyev led the structural concept, while Ana Sergienko crafted a warm, cohesive interior that complements the home’s clean lines and modern style.
As Ana notes, the primary goal was to balance the interior design with the surrounding landscape. The view from each window changes with the seasons, subtly influencing the atmosphere inside. In winter, the space feels elegant and serene, while in summer, it comes alive with color. To capture this transformation, the team organized two photoshoots — one in autumn and another in winter.
Layout
The house was thoughtfully planned from the start, requiring only minor adjustments to door placements during the interior fit-out. Its unique geometry was inspired by a desire to preserve the large, beautiful trees on the property. Through the impressive double-height hall with its vast stained-glass window, the living room is visible, along with the upstairs hall, which could one day be transformed into a contemporary art gallery. Panoramic windows in the living-dining area frame picturesque views of the surrounding forest.
«One of the homeowners' key requests was to include a fireplace, so we designed two,» Ana explains. «The first is an outdoor fireplace, set into a pier that supports the terrace canopy. In the living room, we chose a suspended model that appears to 'float' without obstructing views of the terrace and grounds.»

The chimney passes through the master bedroom on the second floor, where it remains exposed as a design feature that harmonizes with the room’s aesthetic and frames the natural surroundings. To echo the dark color of the chimney, additional dark accents were introduced, including a chaise longue, art pieces, and a semi-transparent glass partition between the dressing room and bathroom. A lounge area on the second-floor terrace provides a beautiful spot to enjoy sunsets, and the sauna features a large window with views of the forest and creek.
The homeowners' 9-year-old daughter requested a black wall with a «loft-style» mural in her room. «Naturally, we honored her wishes and designed her room to match the overall style of the interior,» Ana shares.
Color Scheme
The interior embraces a minimalist style with white walls and ceiling-high doors that add vertical elegance. Calming, muted tones accentuate the beauty of the landscape outside. Warm wood wall panels soften the cool hue of the microcement floors, creating a cozy contrast that adds warmth to the space.
In the master bedroom, wood cladding on the walls and ceiling contrasts beautifully with the microcement finish. The ceiling extends the line of the terrace canopy, visually linking the indoor and outdoor spaces.
Furniture
«During the design phase, we created renderings with selected furniture that fit seamlessly into the minimalist interior,» Ana shares. «The clients loved the pieces we chose so much that they decided to acquire the exact ones shown in the renderings.» The homeowners are especially fond of the Desiree armchair in the living room, which comfortably seats two — even the pets enjoy it. Another favorite is the minimalist, practical kitchen island, where the family gathers for meals and conversation.

Finishing Materials
The finishes were chosen to create unity and harmony throughout the house. Every element is designed to seamlessly connect the spaces, blurring the boundaries between indoor and outdoor areas. DBSG microcement flooring flows throughout the first floor, creating a nearly imperceptible transition from the double-height hall to the sunken living room. This soft-textured material also extends into the master suite, integrating the bathroom and dressing room into a cohesive space.
On the second floor, a striking wooden ceiling finish extends to the terrace canopies, blending indoor and outdoor spaces and tying together the architecture and interiors. Finex engineered wood flooring in the second-floor hallway, children’s room, and office complements the ceiling wood tones. In the office, a Cattelan Italia shelving unit sits against an accent wall clad in large-format Bruno Lux Laminam porcelain stoneware with a rusted steel finish, mirroring the planters on the second-floor veranda. The children’s shower features bold black-and-white large-format porcelain tiles from Lea Ceramiche Slimtech.
«It’s incredibly rewarding to bring a project to life when you’re fully in sync with clients and have their complete trust,» Ana reflects. «The homeowners were creative and decisive, making the entire process seamless. I must also add that the lady of the house has exceptional taste — every choice she made fits perfectly into the interior.»
About Architectural Bureau 80/88
The Architectural bureau 80/88 was founded in Moscow in 2016 by managing partners Nikita Sergienko and Anton Savelyev, with Ana Sergienko joining as head of the interior department in 2017. Ana and Nikita graduated from the Moscow Architectural Institute (MARCHI) in 2004 and then from the Versailles EAV School in France in 2007. Anton Savelev graduated from the Nizhny Novgorod State University of Architecture and Civil Engineering in 2011.
The 80/88 portfolio includes public buildings, residential complexes, apartment and country house interiors, offices, showrooms, and lobbies. Another area of the bureau's work is village planning and urbanism. "Our team understands architecture as a whole that combines a bold form with ergonomic functionality. Projects of different scales are created with attention to every detail, making them not only modern but also comfortable," notes Ana Sergienko.






























