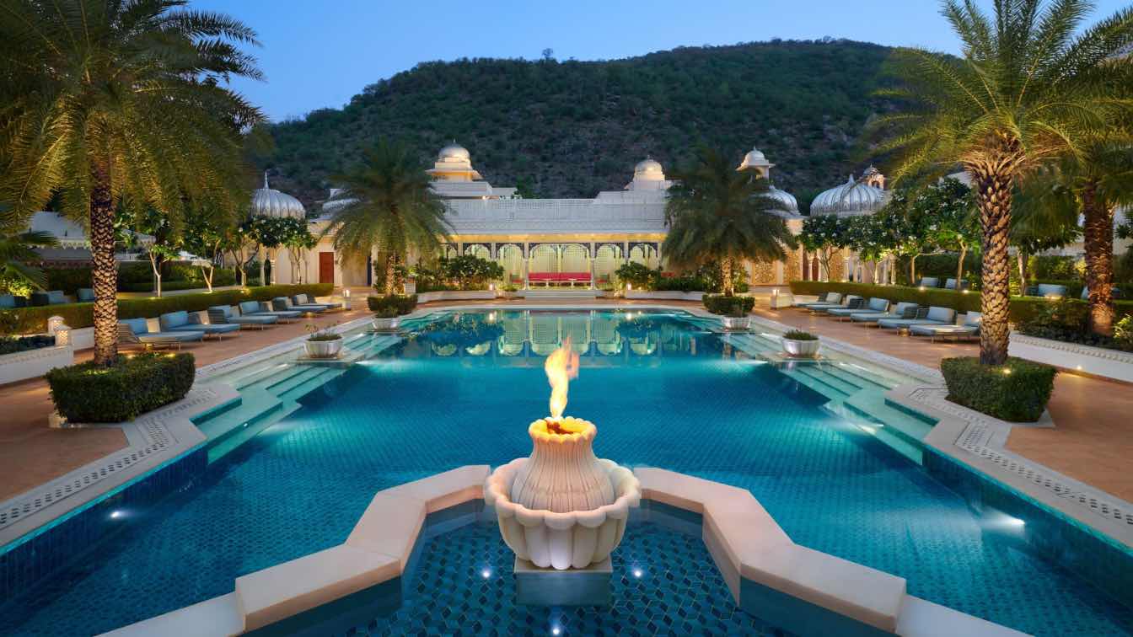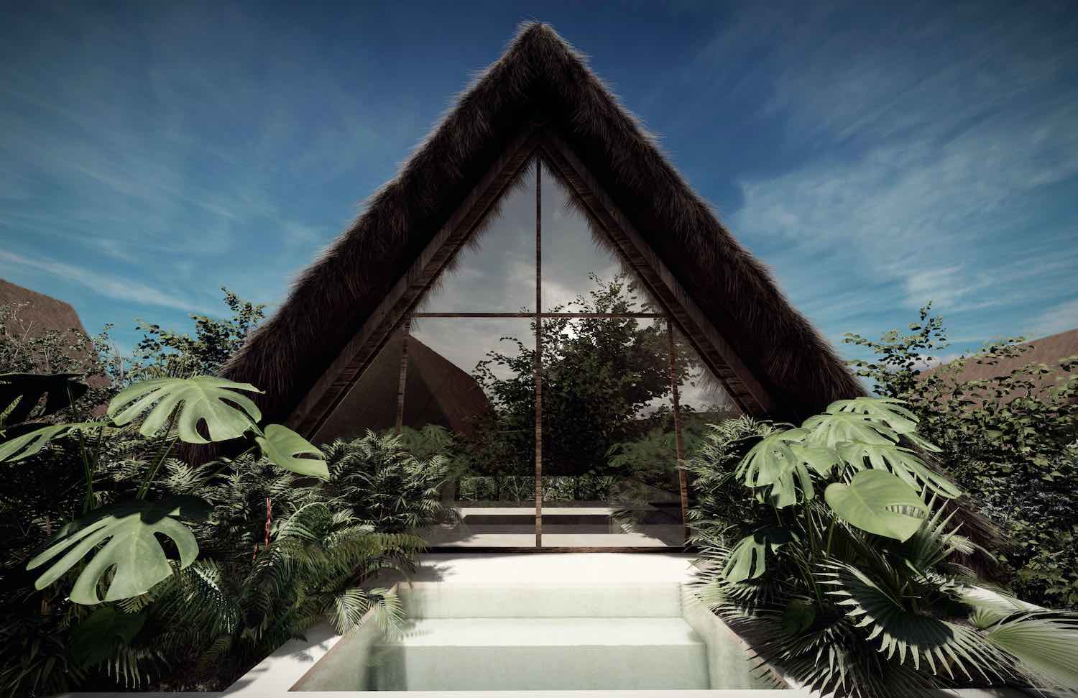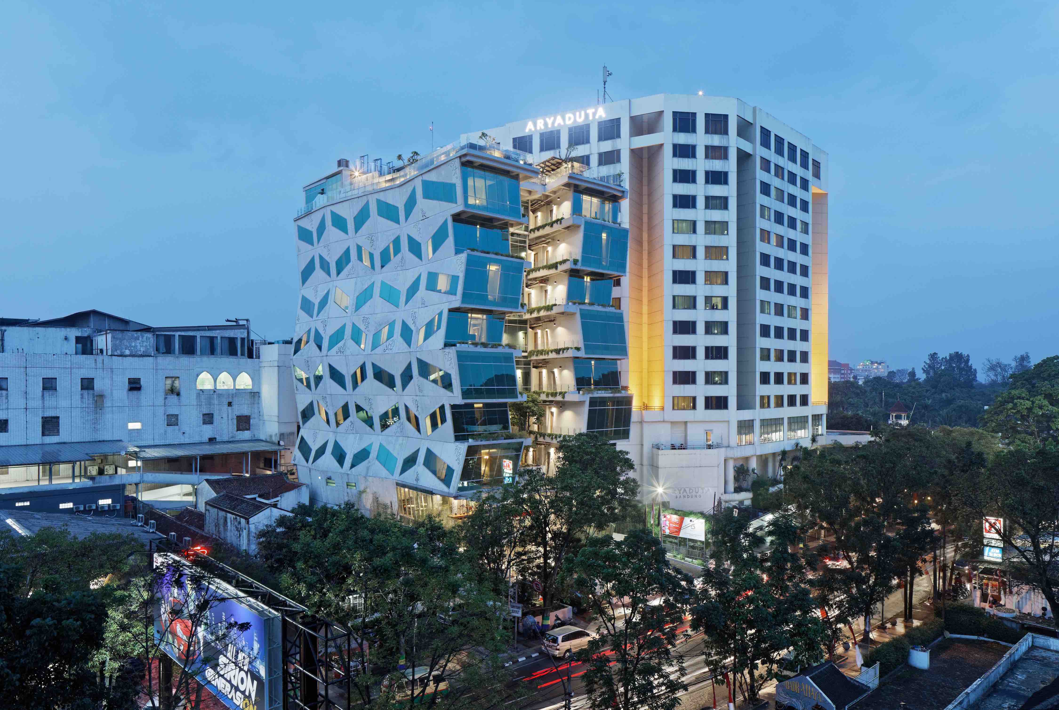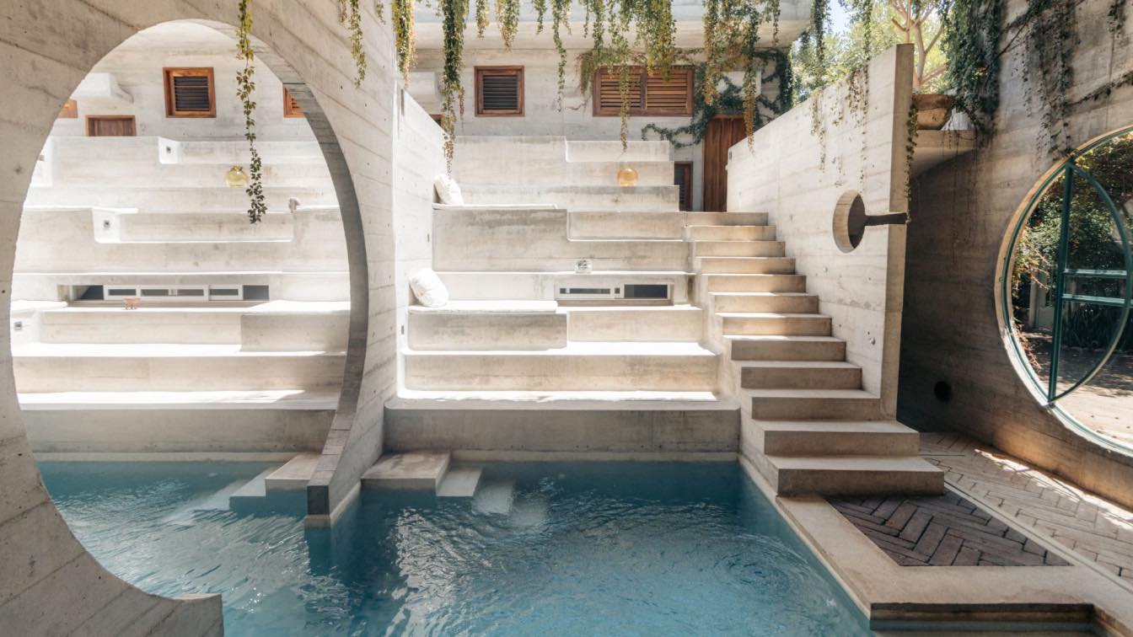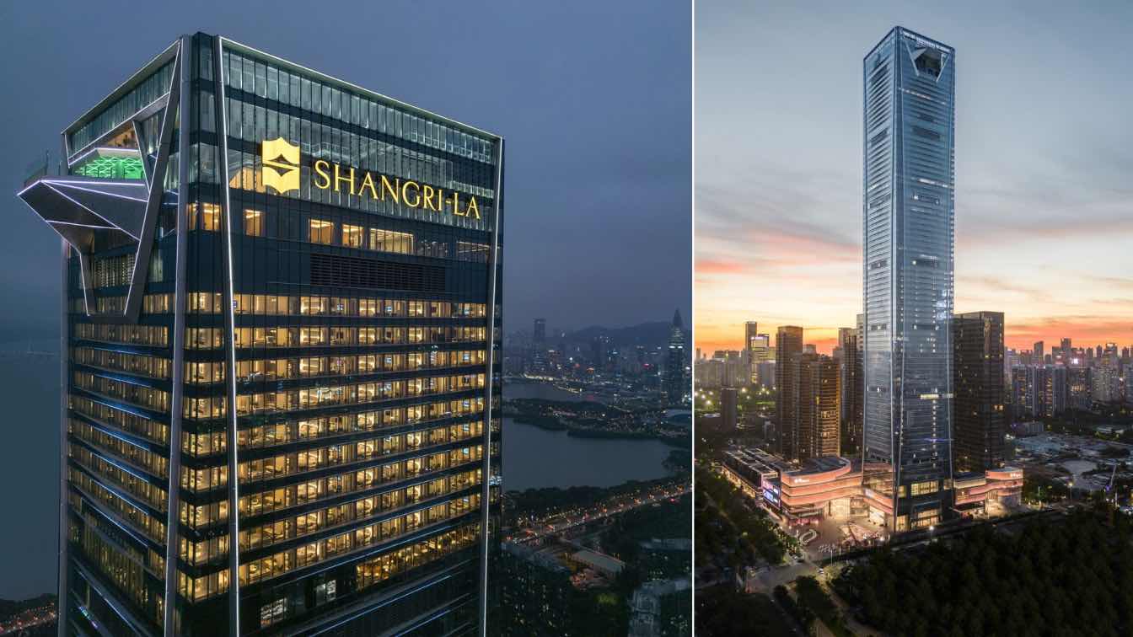IDEAS develops a new design language for the heritage hotel where old-world grandeur meets contemporary hospitality.
The Leela Palace hotel, nestled against the picturesque backdrop of the Aravallis, is designed as a serene oasis away from the bustle of Jaipur city. Characterised by ornate jaalis, traditional chhatris, silver domes, pavilions, and fountains, its architecture pays homage to the city of the Maharajas and its centuries-old Rajputana and Mughal heritage. The design is inspired by an old-world charm reminiscent of the royal lifestyle of yesteryears but decidedly modern in its execution, celebrating both the spirit of the region and the signature Leela service.
One of the primary design challenges was addressing Jaipur’s harsh, hot-and-dry climate. Shaded landscaped courtyards teeming with vegetation and traditional passive cooling measures such as jaalis were introduced to ensure optimal ventilation and maintain thermal comfort throughout the spaces. The project is anchored by the centrally placed palace block, which accommodates the major public functions, including a bar, speciality restaurant, banquet hall, and pre-function area. The palace block is flanked by luxury villas and a large party lawn for up to 700 guests. The courtyard planning draws inspiration from the design principles of the walled city of Jaipur, ensuring an optimal balance of the open and built.
Guests are welcomed through the arrival forecourt, from where they access the reception before being led into the luxury villas through an intricately detailed arched colonnade. A large communal pool forms the centrepiece and separates the public and private spaces, with sun loungers, secluded alcoves, and cosy private pools placed around it.
The monumental white marble exterior is defined by the fundamental tenets of balance, proportion, rhythm, emphasis, and unity. Chhatris, arches, and jharokhas punctuate the facade, and a colour palette of blue and gold lends the property a majestic appeal. Floral and geometric motifs are embellished into various surfaces throughout the property, from murals, spandrels, and doorways to chhatris and fountains. These design interventions, together with 11 acres of lush greenery, elevate the luxury hospitality experience.





















