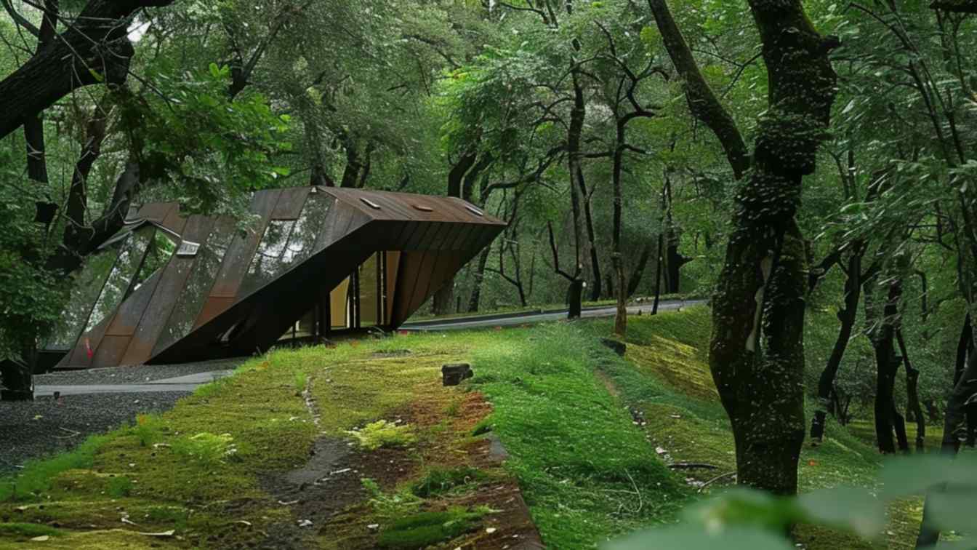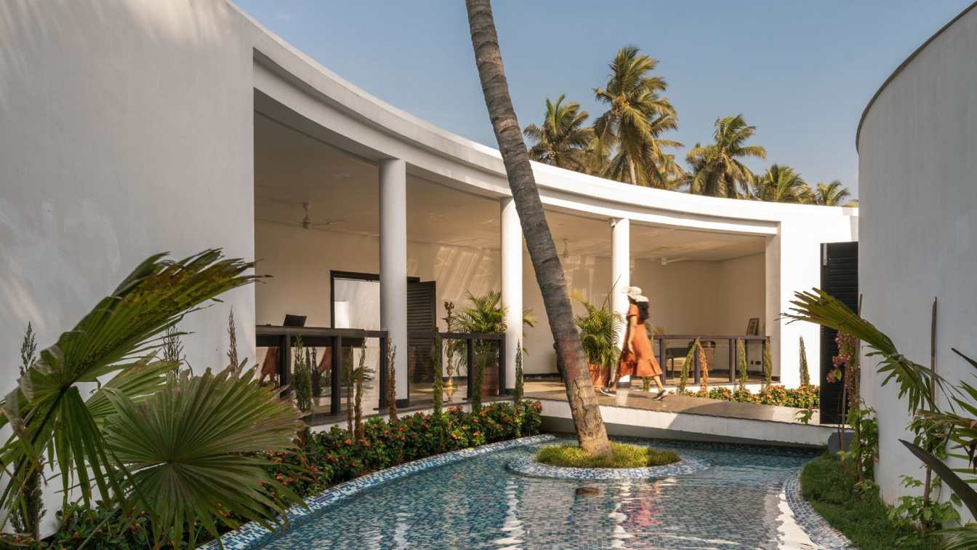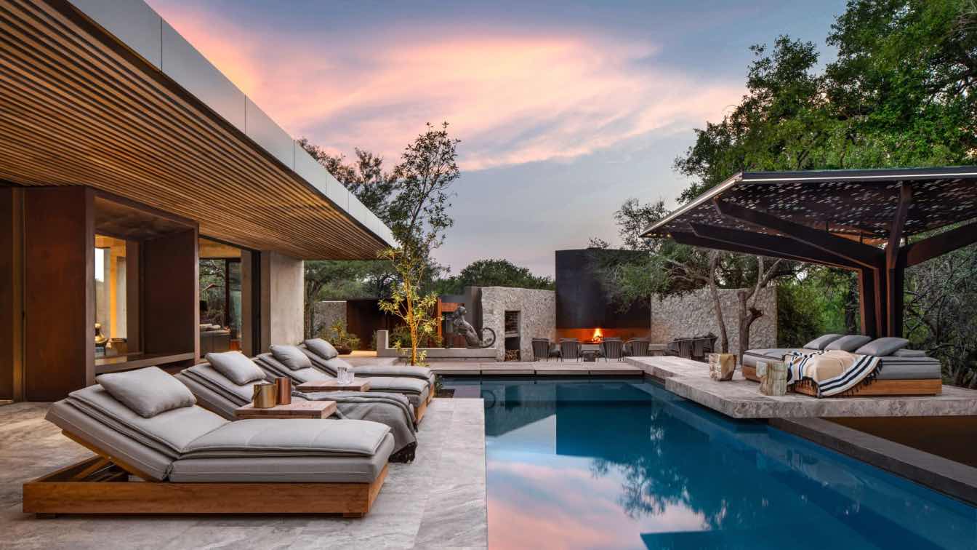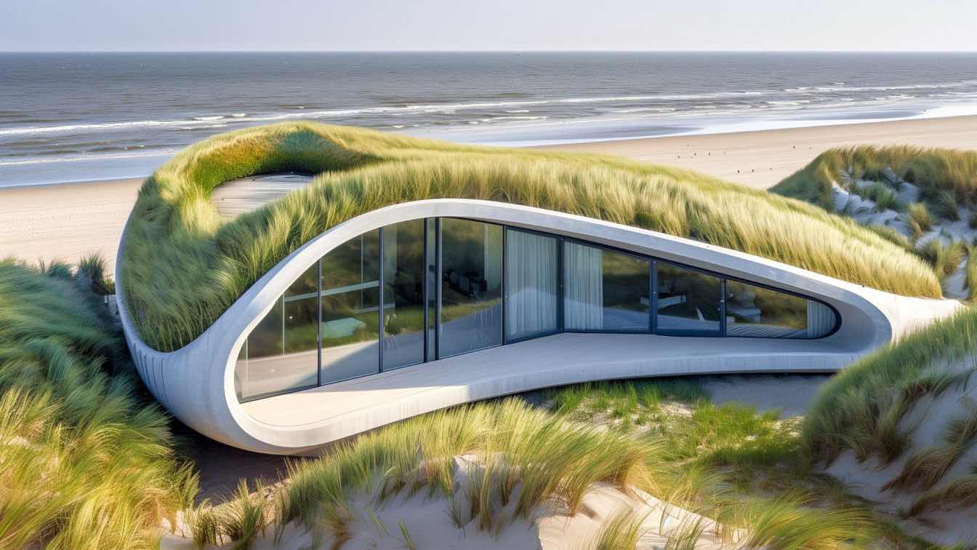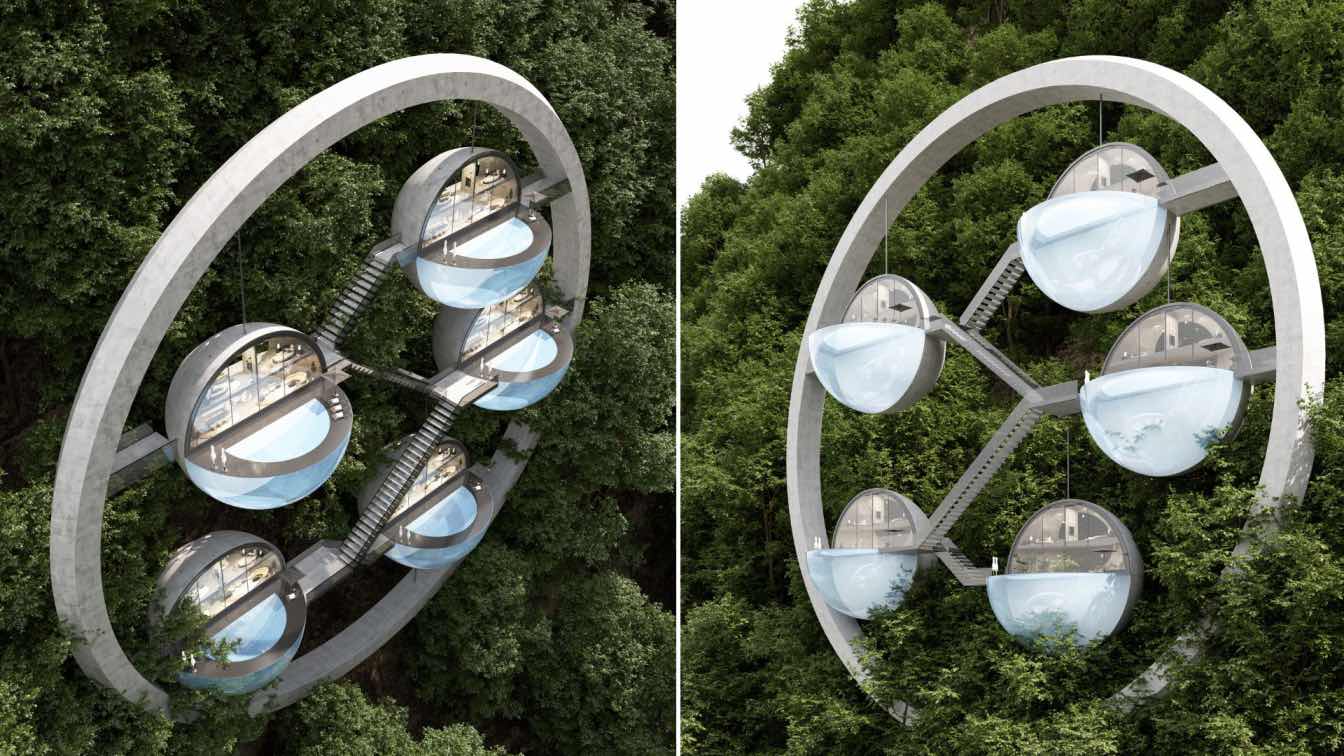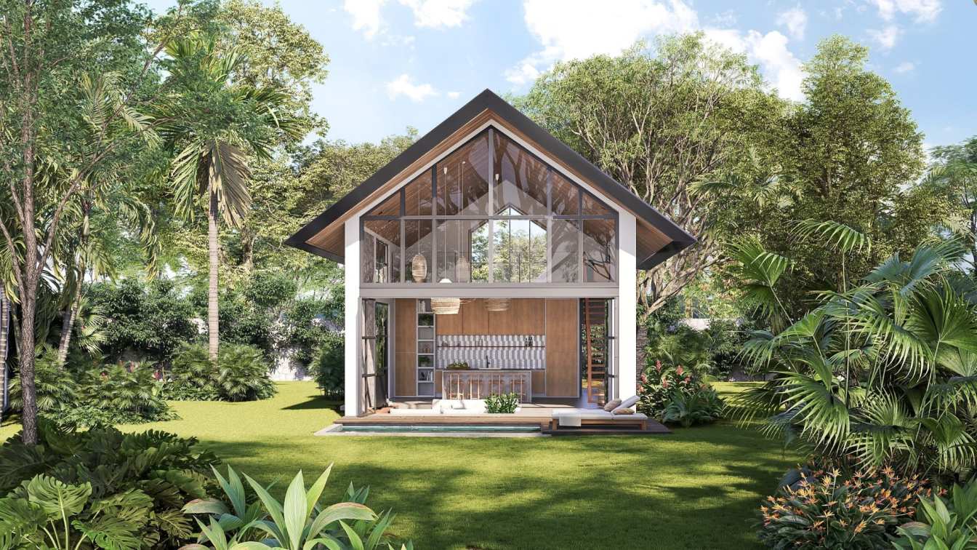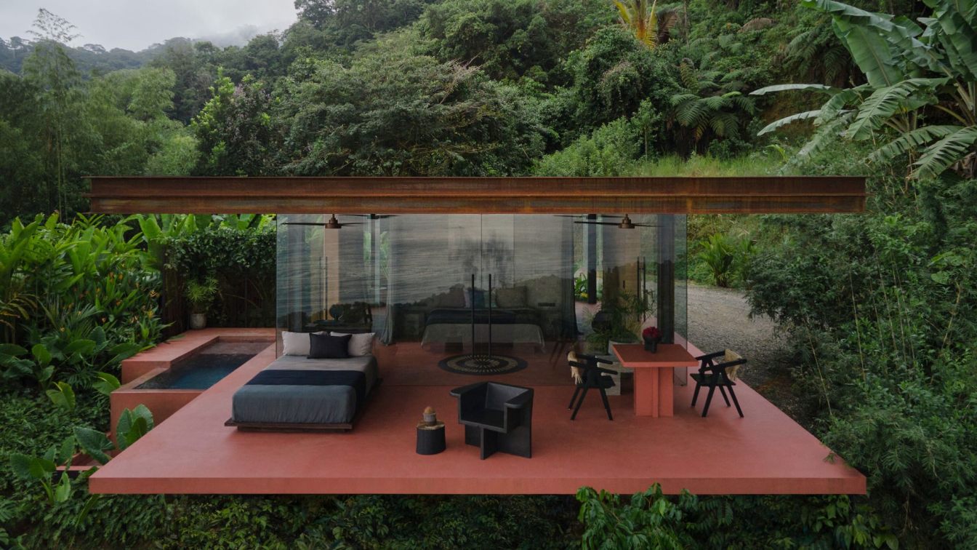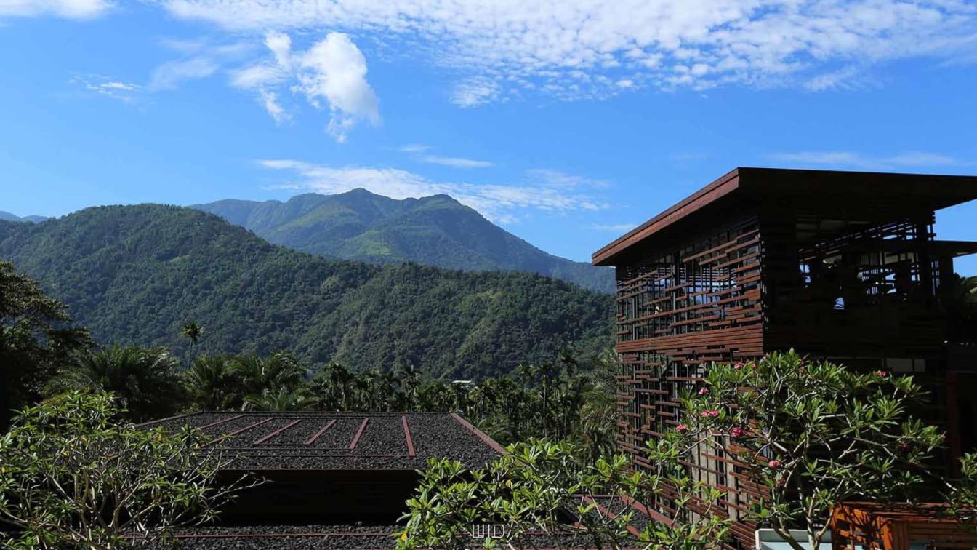We stayed in villas of various sizes with pitched roofs, nestled in the forest at a distance from each other. The tranquility of the forest at night, the sound of animals and the chirping of birds during the day, along with communal spaces, gatherings, a café, and a restaurant, provided a serene atmosphere.
Project name
Chaldareh Rectrational Haven
Architecture firm
Mahdiye Amiri
Location
Chaldare, Tonekabon, Iran
Tools used
Midjourney AI, Adobe photoshop
Principal architect
Mahdiye Amiri
Design team
Mahdiye Amiri
Collaborators
Visualization: Mahdiye Amiri
Typology
Hospitality › Recreational Resort
Nestled within a lush coconut farm, our 25-room luxury villa resort embodies the essence of contemporary minimalism while seamlessly blending with its tropical surroundings. The design approach prioritizes natural lighting, ventilation, and sustainable practices, creating a tranquil retreat that harmonizes with nature.
Project name
Blanche by the Bay
Architecture firm
Architecture_Interspace
Location
Auroville, Tamil Nadu, India
Photography
Mr. Dinesh (Studio f8)
Principal architect
Goutaman Prathaban, Madhini Prathaban
Design team
Thamizharasan, Abhijith, Anirudh
Collaborators
M Prathaban
Interior design
Architecture_Interspace
Landscape
Architecture_Interspace
Civil engineer
Mr Dhinesh
Material
Brick, Concrete, Glass
Visualization
Architecture_Interspace
Typology
Hospitality › Resort
ARRCC, a South African interior design studio, has recently gained global recognition for its triple award win for Best Residential Interiors standing alongside design giants like ZAHA Hadid and Neri & Hu. These three prestigious awards, WAN EMEA, Architizer, and Rethinking The Future saw hundreds of submissions from over 60 countries globally.
Photography
Adam Letch, Niel Vosloo,
In line with Land’Art, the Dunes project is at the heart of the North Sea landscape and locally uses the natural materials of this marine ecosystem. Delicately located along the melancholy Belgian coast characterized by its long tides and its dunes covered with sand reeds, the project proposes the construction of a cluster of generously curved vill...
Project name
Dunes, Stealthy Bioconcrete Villas
Architecture firm
Vincent Callebaut Architectures
Tools used
AutoCAD, Autodesk 3ds Max, Adobe Photoshop, Midjourney, Stable Diffusion
Principal architect
Vincent Callebaut
Design team
Kao Sum, Aurore Delcourt, Nathalie Martinez
Visualization
Vincent Callebaut Architectures
Completion year
2025-2026
Typology
Residential › Housing
There are 5 round villas inside each ring, each villa is connected to the main ring with metal structures, the access to the villas is through the central stair box, which is also possible to use with a drone.
Project name
Round Tourist Villas
Architecture firm
Ufoverse Office
Tools used
Autodesk 3ds Max, V-Ray, Chaos Vantage
Principal architect
Bahman Behzadi
Design team
Ufoverse Studio
Collaborators
Ufoverse Studio
Visualization
Bahman Behzadi
Typology
Residential › House
Located in Avellanas, Guanacaste, Indo Villas is a series of 6 Bali-inspired villas just steps away from the uncrowded beach and surf breaks. From our clients: “Indo Villas is a luxury residential enclave located in Avellanas with a collection of one and two-bedroom villas just steps from the Pacific Ocean.
Architecture firm
Garton Group Architecture (GGA)
Location
Avellanas, Costa Rica
Tools used
AutoCAD, Revit, Lumion, Autodesk 3ds Max
Principal architect
Tom Garton
Collaborators
• Environmental & MEP engineering: Christian Arias Urpí • Lighting: Christian Arias Urpí • Construction: Parco Constructora
Visualization
Mazur Redering
Status
Under Construction
Typology
Residential › Villas › Holiday › Rental
This project is the very first “rammed earth” implementation in Costa Rica. Two minimalist-shaped villas designed for short-term rent partially levitate above the edge of a steep hill of the overgrown jungle and bring endless views of the Pacific Ocean. Both villas were designed with respect to sustainability and the surrounding wild environment.
Architecture firm
Formafatal
Location
Playa Hermosa, OSA Uvita – Bahia Ballena, Puntarenas, Costa Rica
Principal architect
Dagmar Štěpánová
Collaborators
Rammed earth walls: Terra Compacta [Daniel Mantovani]. Statics: Ch. Vargas. Garden: Dagmar Štěpánová [part of the architectural project]. Realization: construction leader Willy Jeferson Céspedes Vargas + local workers. Realization of screed surfaces: Different Design [Pavel Trousil]. Graphic design [logo]: Zuzana Vemeová.
Built area
Built-up Area 190 m² / 95 m² per villa; Gross Floor Area 180 m² / 90 m² per villa; Usable Floor Area 180 m² / 90 m² per villa
Material
Clay – perimeter bearing walls. Concrete – floor slabs, interior walls, ceiling slabs, plunge pool, furniture (kitchen unit with sink and Shelves, bedside tables, outdoor bench (all according to the author's design). Raw structural steel /H-beams and U-beams/ – columns and rim/attic roof. Cement screed /Ecobeton Italy/ – colored surfaces (floor and walls, furniture according to the author's design). PlyRock (fibre cement board) – Sliding interior panel (shower/toilet) and dining table (all according to the author's design). Glass – parts of the facades. Teak massive– beds (according to the author's design). 100% linen – all fabric (bedding, curtains, mosquito nets).
Client
Dagmar Štěpánová & Karel Vančura
Typology
Hospitality, Resort, Villas
VILLA is located in the landmark "Niumian Mountain" of Puli, Nantou. The outline looks like a huge buffalo from afar, sitting and resting peacefully by the Meixi River that flows through Puli. The entire park covers an area of about 4,500 square meters with only 15 houses.
Project name
The Bale Villas
Architecture firm
WID Architecture & Interior Design
Location
No. 18-5, Neipu Rd., Puli Township, *, Nantou County, 545, Taiwan
Principal architect
Tommy Wang
Design team
WID Architecture & Interior Design
Interior design
WID Architecture & Interior Design
Landscape
WID Architecture & Interior Design
Civil engineer
Local Engineering Team
Structural engineer
Local Engineering Team
Environmental & MEP
Local Engineering Team
Lighting
WID Architecture & Interior Design
Construction
Local Engineering Team
Supervision
WID Architecture & Interior Design
Material
Slate, stone, sleepers, cement products
Visualization
WID Architecture & Interior Design
Typology
Hospitality › Hotel, Resort

