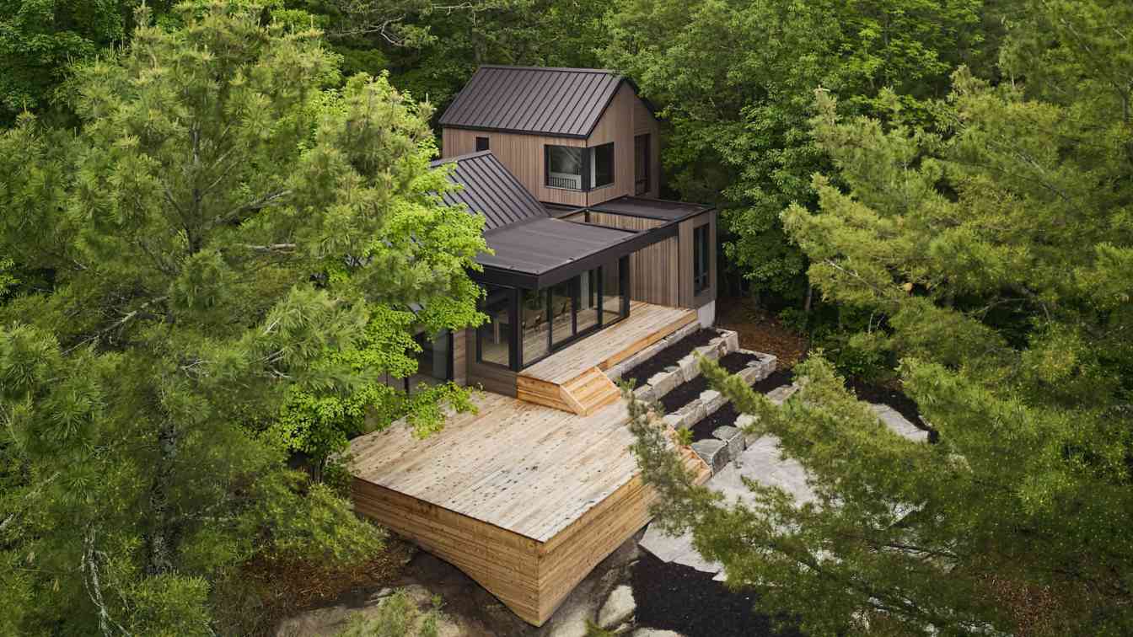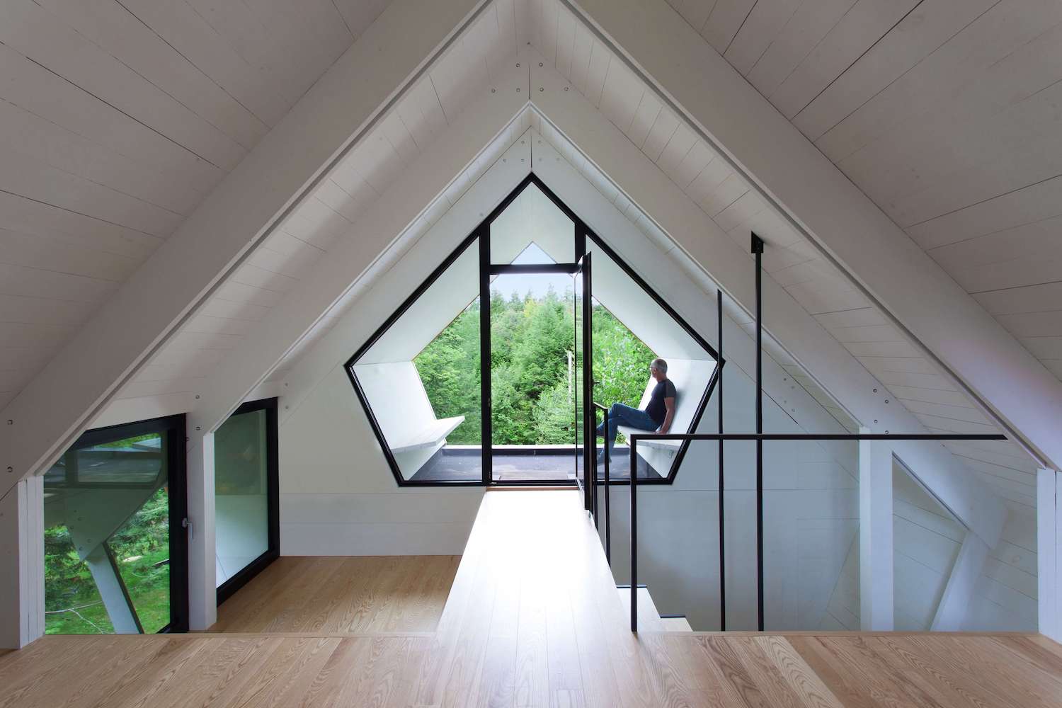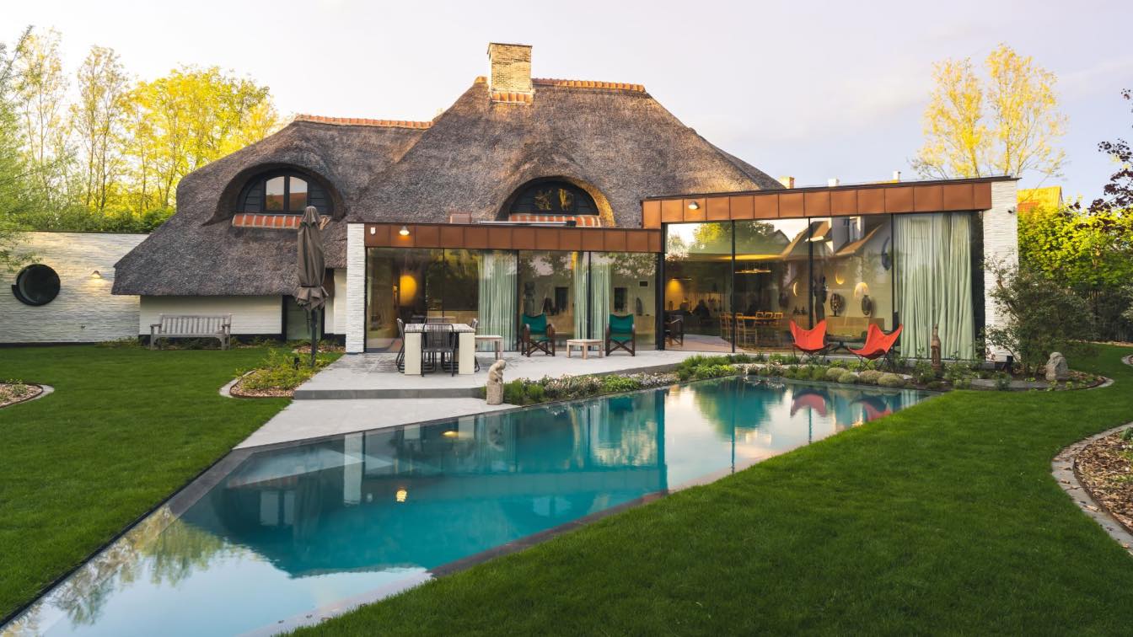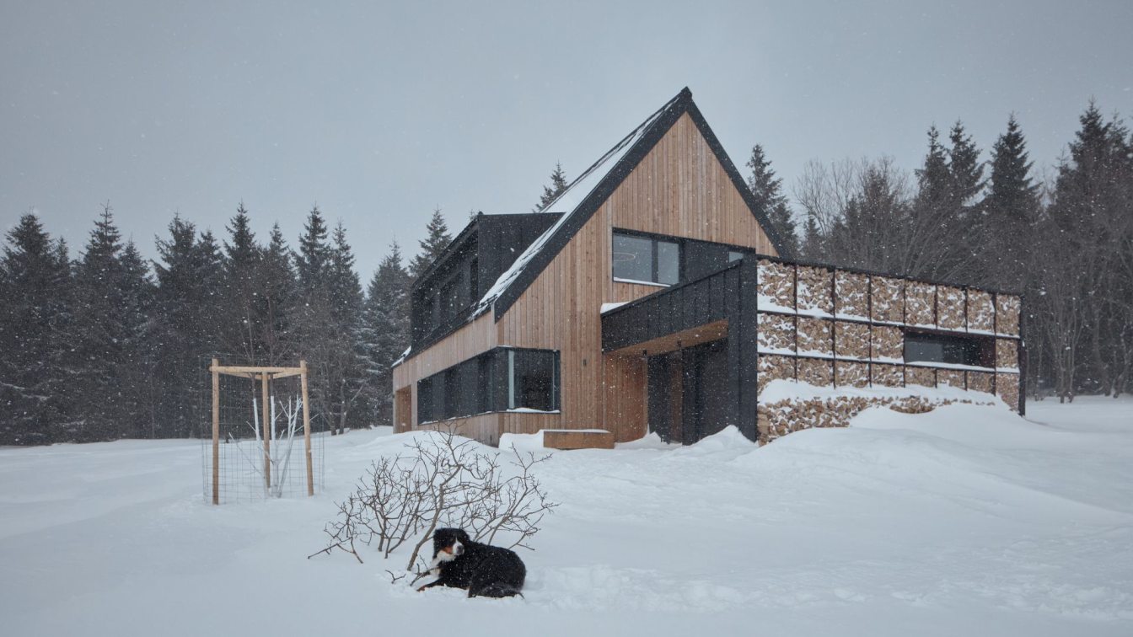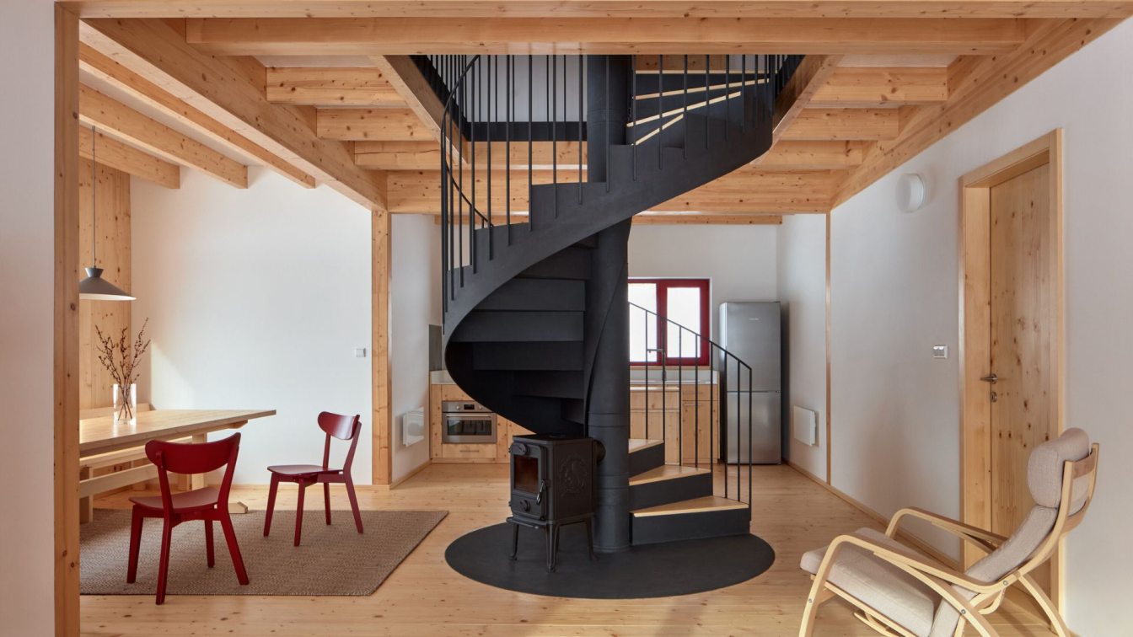An integrated architecture and interior design studio providing modern residential solutions. Daymark Design Incorporated crafts site specific spaces with distinctive and lasting qualities that contribute to the betterment of the built environment, local community and enrichment of inhabitant’s lives.
BRACKENRIG
Perched atop a rocky outcrop and nestled among the trees, this waterfront property on Lake Rosseau offers breathtaking vistas of Arthurlie Bay. Drawing inspiration from its natural surroundings, the existing seasonal cottage was reimagined with a thoughtful new addition, a comprehensive renovation, and a complete exterior update.While the cabin has stood the test of time, enduring multiple additions and renovations, significant portions of the structure had unfortunately succumbed to rot and disrepair, necessitating demolition for safety concerns. A meticulous effort was made to preserve the existing foundations, along with the living and primary bedroom sections. This preservation not only honored the cottage's history but also provided a stable base for the transformative enhancements.
The new two-story addition was designed to harmonize with the existing structure, enhancing the overall aesthetic and functionality. The renovation aimed to revitalize the cottage, making it suitable for year-round use while maintaining its connection to the serene natural environment. The integration of modern amenities ensures that the property remains a cherished retreat. Large windows and open spaces were incorporated to capture the incredible lake views, creating a seamless blend between indoor comfort and outdoor beauty. The exterior update complements the natural setting, using materials and colors that blend with the surrounding landscape.
This project exemplifies the balance of preservation and innovation, transforming a beloved seasonal cottage into a rejuvenated, year-round sanctuary that continues to draw inspiration from the stunning Lake Rosseau scenery.

Project Features:
Materiality: The material palette for the project was inspired by the natural surroundings, emphasizing sustainability and harmony with the environment. Durable, locally sourced materials were prioritized to reduce the ecological footprint. The design incorporates organic textures and neutral tones, echoing the landscape's timeless beauty. Selections were carefully made to ensure longevity, maintaining the integrity of the structure while complementing the natural setting. This approach reinforces a sense of place and connection to the Rosseau environment. Dark reclaimed Ghostwood siding blends seamlessly into the treed backdrop.
Sustainability: can be fleeting when dealing with seasonal cottage structures. Sustainability in the case of Brackenrig was resolved by utilizing a local vernacular and material palette, creating a timeless piece of architecture that suits the nature of Muskoka. A focus on gathering, family and the continuation of memories on a wonderfully mature and natural site sitting atop an exposed rock face.
1. What were the project parameters provided by the client?
The Project actually originated as a proposed new construction cottage, Daymark prepared various options fully working through and rationalizing a final scheme for a modern 2 storey cottage with a flat roof clad in natural materials. Upon further sitting with the project and experiencing the site and existing cottage the decision was made to move to an addition / renovation and completely reimagine the cottage within it’s existing confines.
2. Was there a vision or inspiration for the work?
The design focused on blending the original charm of the existing seasonal cottage with modern functionality, creating a year- round retreat that reflects the character of its surroundings. The vision was to honor the cottage’s history while allowing for contemporary living, ensuring a strong connection to the natural landscape of Rosseau. Special emphasis was placed on crafting a space that feels warm, welcoming and timeless, integrating traditional architectural details with thoughtful upgrades to accommodate evolving family needs. This was accomplished by using warm woods and textural surfaces, capturing a Muskoka cottage vibes.

3. What are some of the challenges the project faced?
Structural decay posed a significant challenge, necessitating careful demolition while preserving key features like the foundation and select rooms. Balancing old and new elements while maintaining the property’s charm was another obstacle. The surrounding natural environment influenced design decisions, requiring sensitivity to ensure the project harmonized with its setting. Practical challenges included navigating the logistics of a rural build and sourcing materials suitable for the project’s unique aesthetic and functional needs. The end result is a cottage that sits gently into a deep wooded backdrop.
4. How did you land on the Material / Colour palette used?
The palette was chosen to echo the natural tones of the environment, drawing inspiration from the surrounding forests, water, and rugged landscape. Warm, neutral tones and organic textures helped the home blend seamlessly into its setting. Materials were selected not only for their aesthetic qualities but also for their durability and suitability for a year-round lakeside retreat. This approach ensured the design feels cohesive with Muskoka while maintaining a timeless and authentic appeal. A key feature of the cottage was the selection of Ghost Wood as the exterior siding, a reclaimed wood product harvested from beetle and fire killed timber.
5. What are some of the special features?
The project includes a two-story addition, with large windows framing scenic lake views to maximize the connection to the outdoors. Thoughtful details like covered outdoor spaces allow for enjoyment in various seasons, while the open interior layout fosters family gatherings. The cottage also features modern amenities integrated subtly to preserve the cottage's charm, including efficient heating systems and custom-built elements like the fireplace, stairs, millwork, and concealed laundry. The design successfully balances functionality with aesthetic appeal, creating a retreat that feels both luxurious and approachable.






























