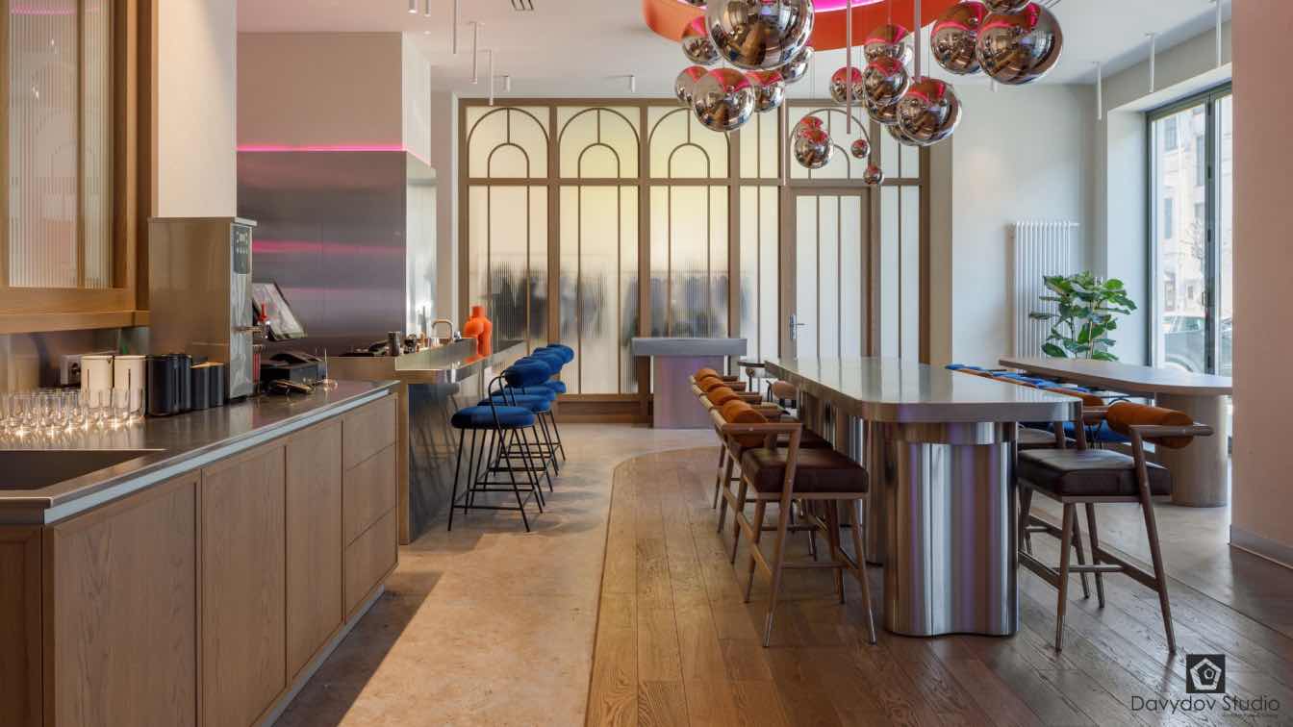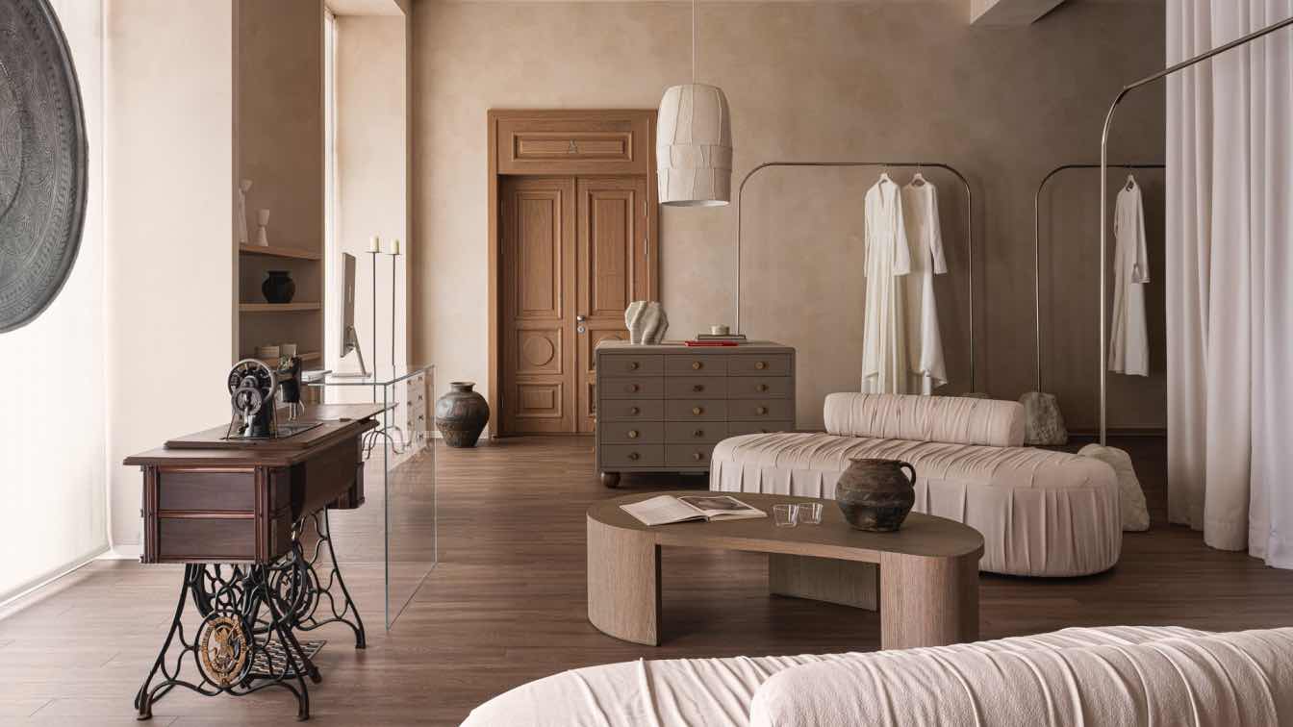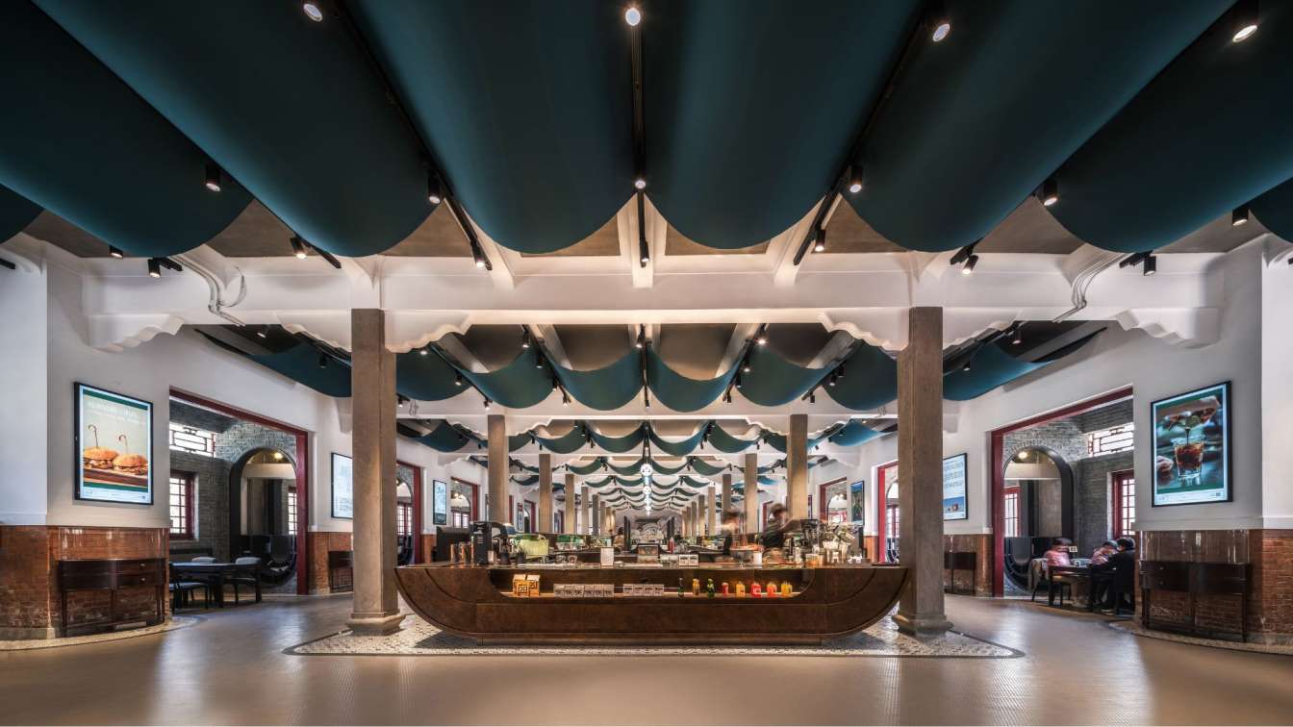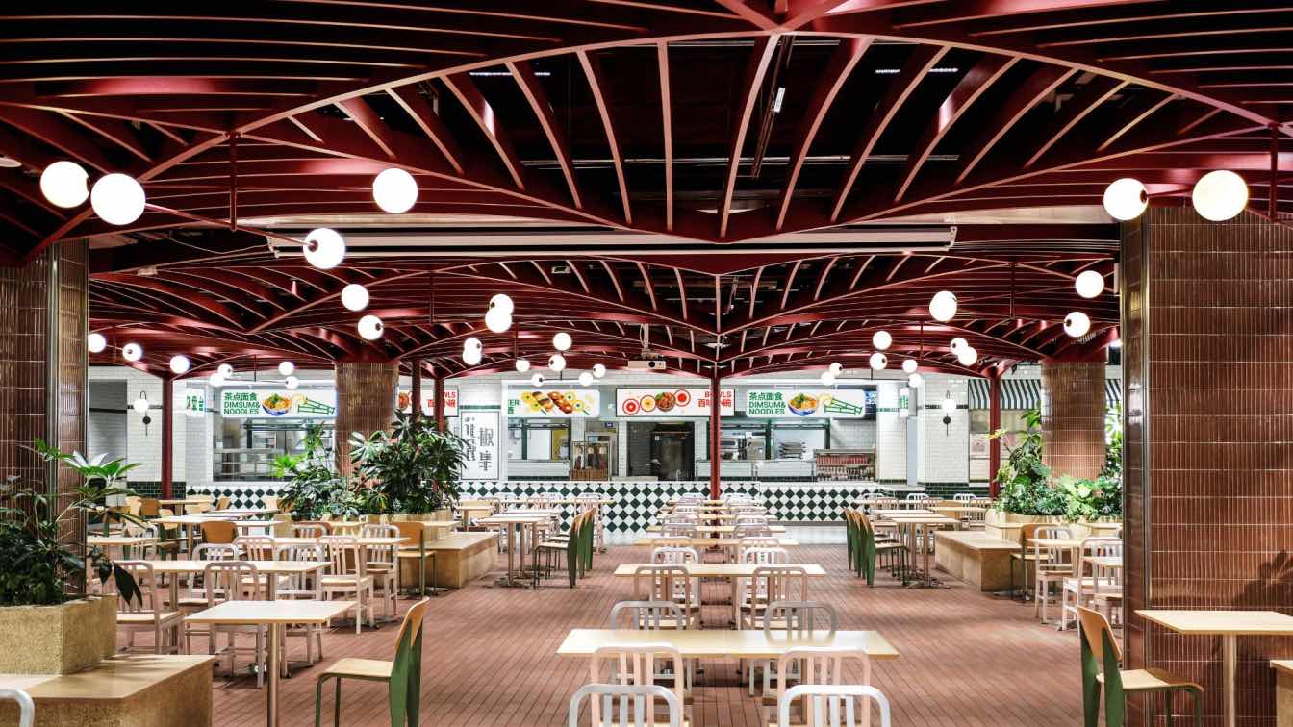We had two tasks: to create an interior for the bistro, Industry, and a space for clothes from Russian brands, Clothes Close. These zones are separated by a glass partition with a permanently open door, which facilitates their interaction.
In Industry we have created a modern and multifaceted space that changes its atmosphere depending on the time of day. In the daytime it is an ideal place for quiet relaxation, and in the evening it is a dynamic contact bar with talented bartenders and rhythms of dip house and minimal techno. We have implemented LED lighting that allows you to change the color and brightness, as well as a projector for broadcasting animations.
The key elements of the interior are metal chrome balls suspended above a large bar table, visually expanding the space. The bar counter is made of stainless steel, smoothly passing into the bathroom area. The lines of the furniture soften the square shape of the room. The kitchen is separated by a stained glass partition with fluted glass, creating an atmosphere of coziness and style.
At Clothes Close we have created a space that goes beyond the traditional showroom, it is a place for creativity and socializing. Its central layout allows the space to be transformed to suit any event by changing the arrangement of hangers and catwalks. A luminous well on the ceiling maintains the visual lightness.
The reception desk is made of microcement with the “CLO CLOˮ logo, and behind it is a tall stainless steel cabinet. All furniture, including cabinets and podiums, was made according to individual sketches by DAVYDOV Studio.




















