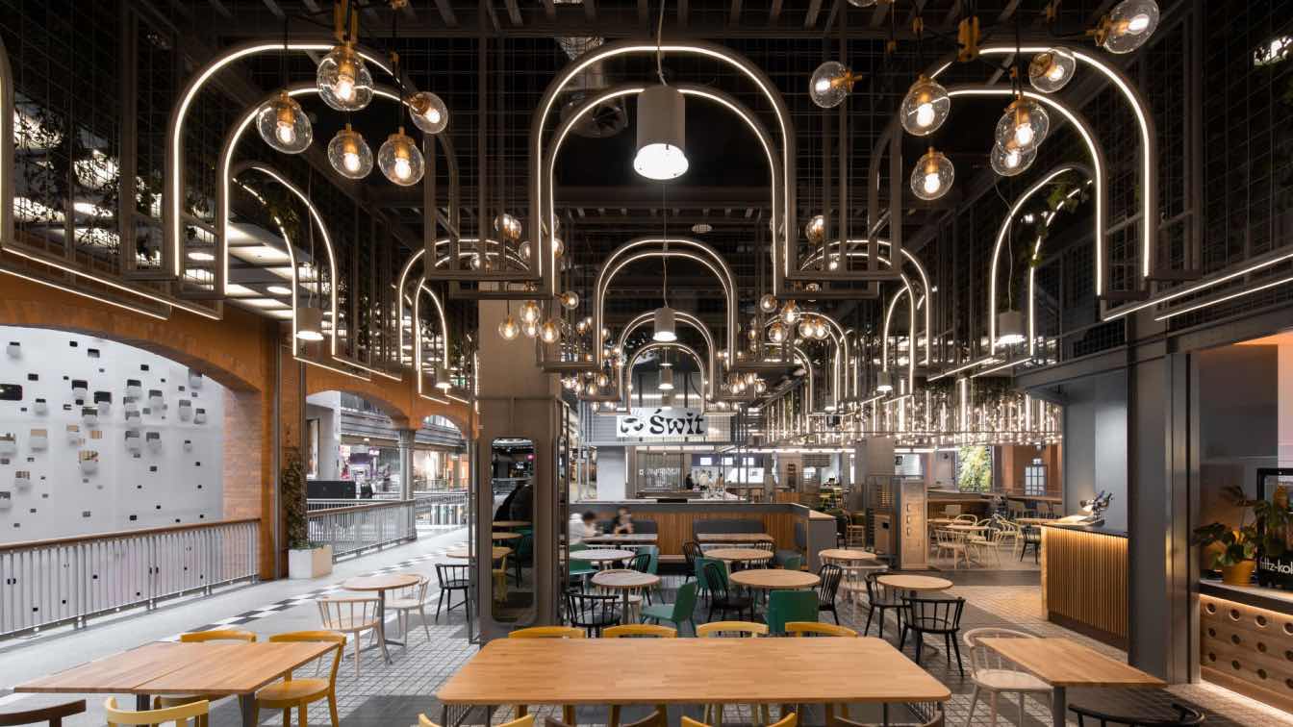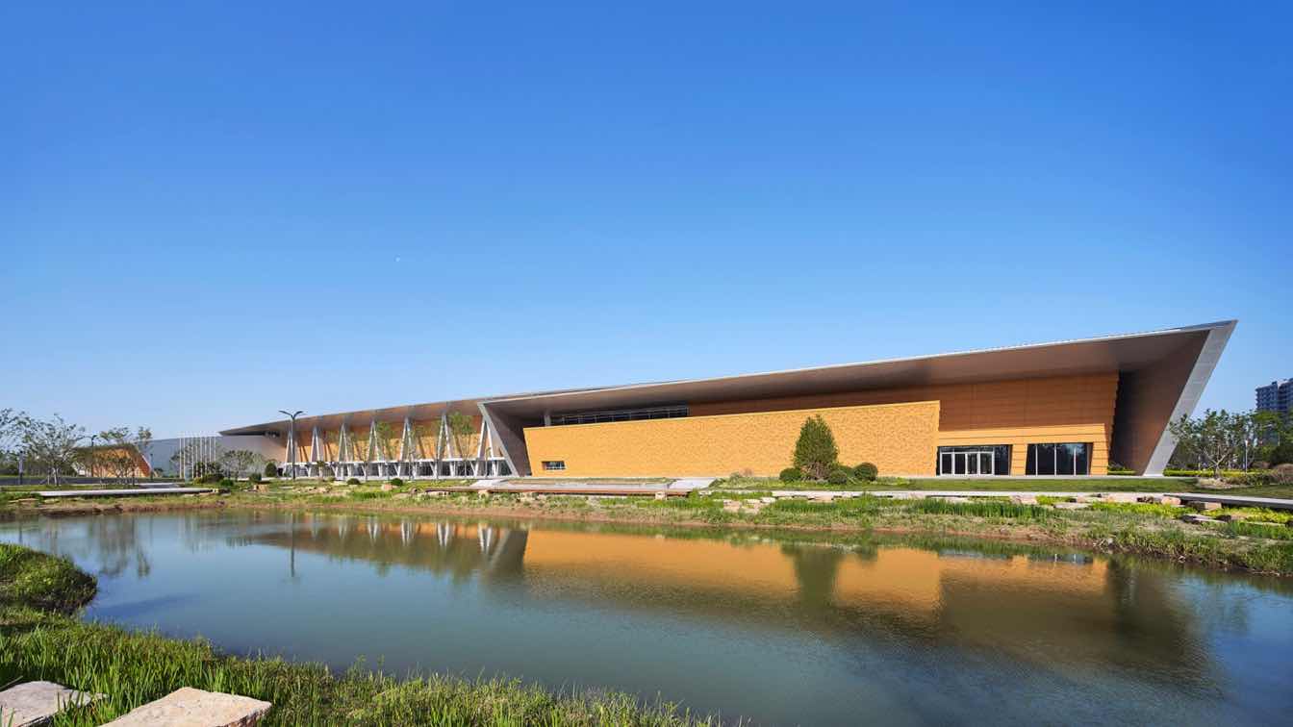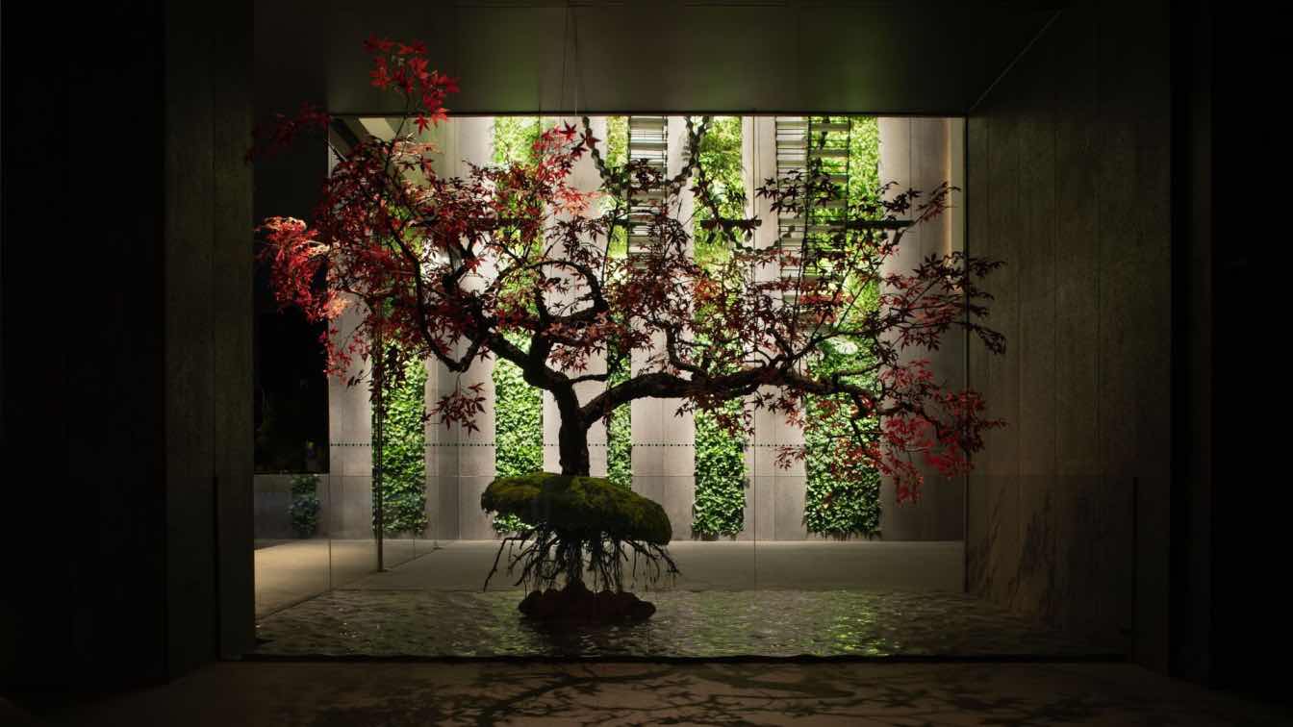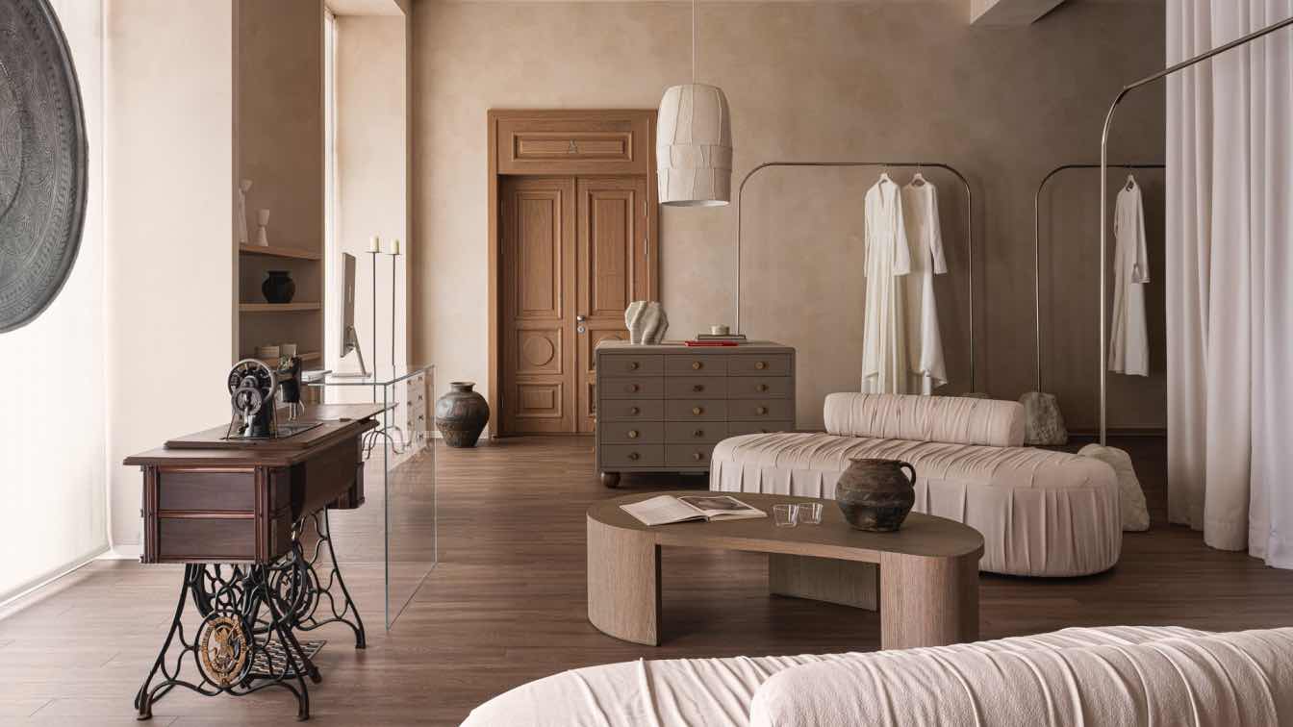mode:lina™: Stary Browar is an iconic piece of architecture in Poznań, so when designing the new Food Hall area, we were keen to create an open and vibrant zone that would fit seamlessly into the building's well-known, distinctive style.
We significantly moved back the lines of the existing units to create a more spacious and inviting place. To diversify the space, we divided it into four visually different zones. However, we did not want to introduce traditional divisions in the form of vertical partitions, so as not to lose the sense of openness.
We achieved the effect by designing dedicated suspended steel structures of various shapes. The sculptural elements define the individual areas, stylistically fitting into the surrounding space. To exploit their full potential, we have integrated lighting into them, combining a decorative and illuminating function.
The division of zones is also influenced by the geometric patterns on the floor, created with granite cubes - a material consistently used in other parts of the building. It builds a harmonious narrative of the interior while ensuring the legibility of the space.
With functionality in mind, we have introduced a mix of seating to meet the diverse needs of users - from high, communal tables like the common table, to more intimate, semi-enclosed lounges, to classic tables. There was also a dedicated area for children.
Natural materials such as wood and stone, combined with the ubiquitous vegetation, give the interior a cosy feel, subtly breaking up its industrial character. The result is a harmonious blend of old and new, in which the iconic character of the Stary Browar is celebrated and enriched.







































