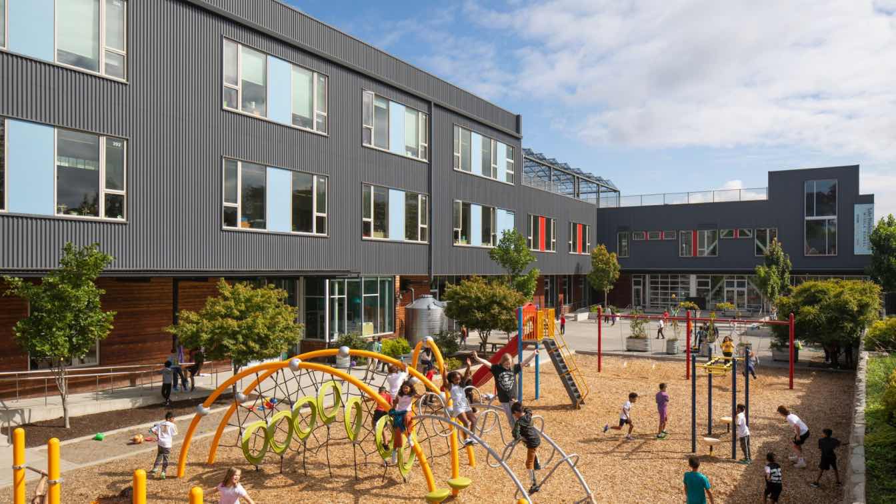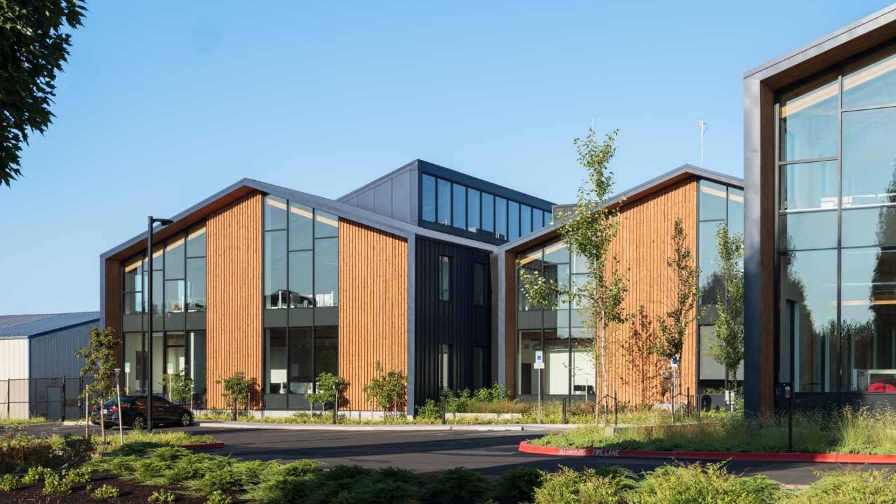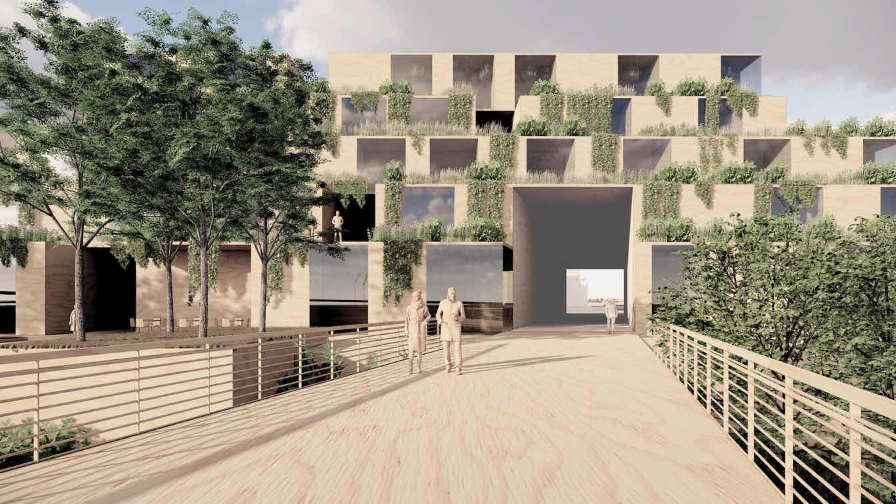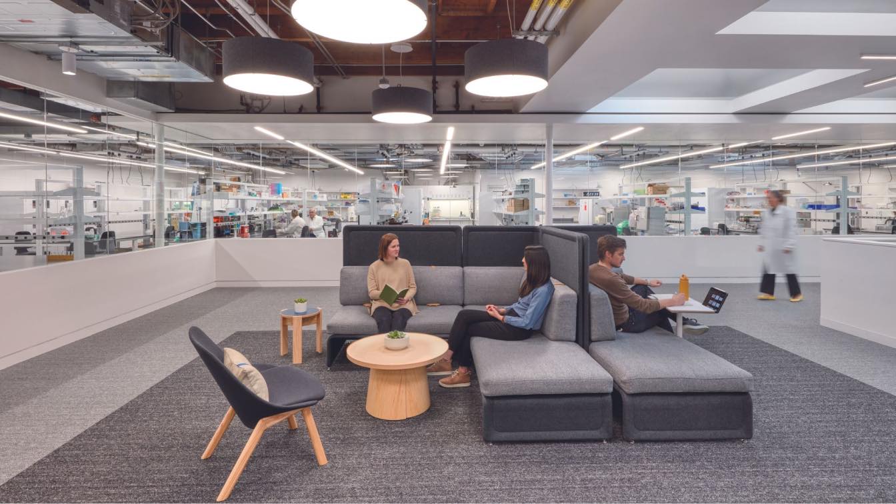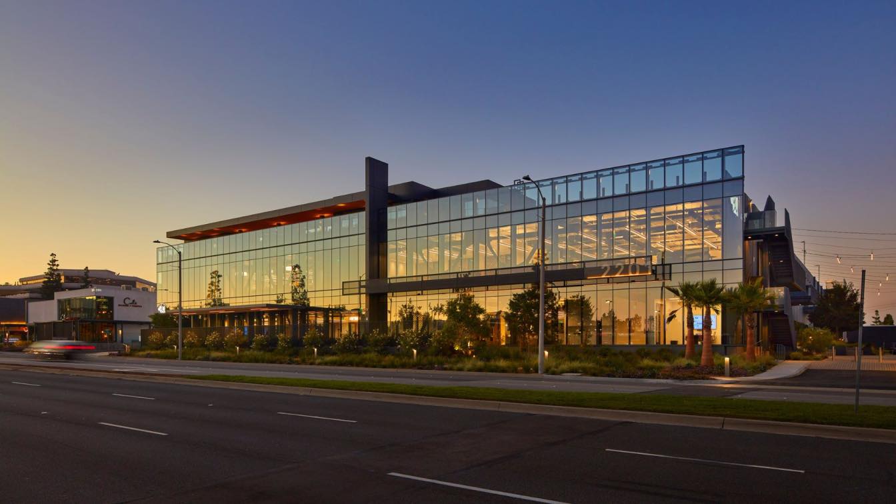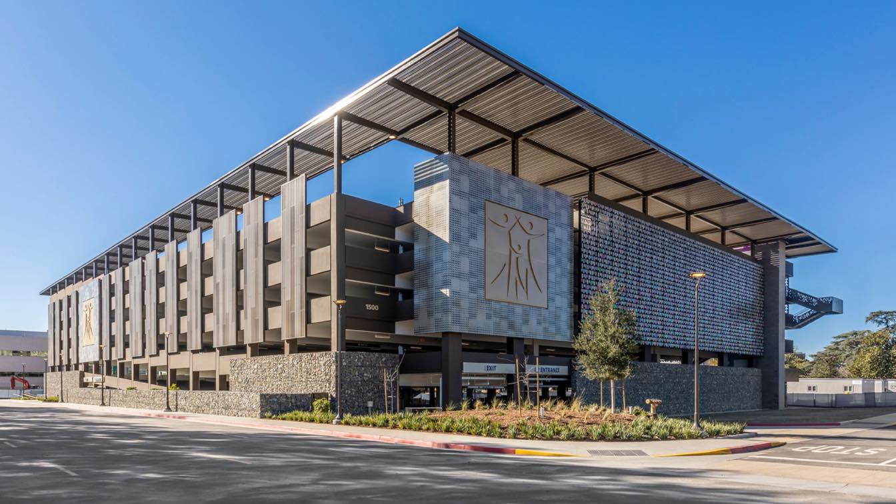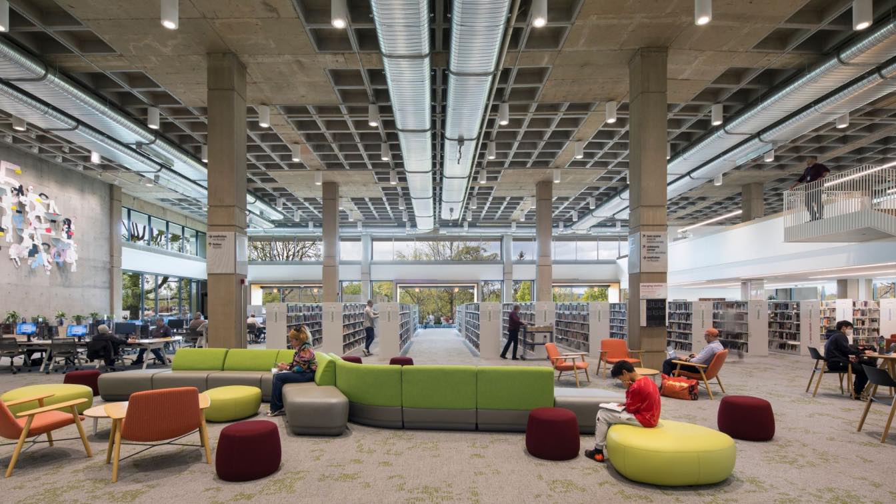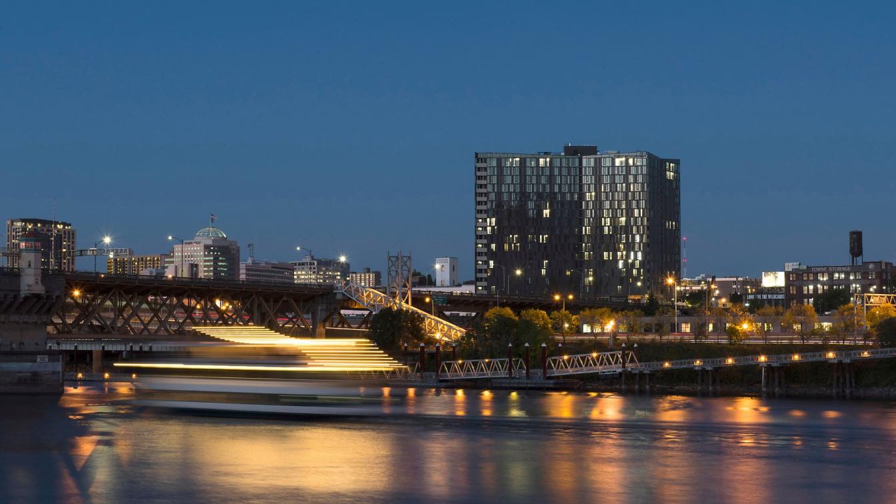The Giddens School and Lake Washington Girls Middle School (LWGMS) complex is an urban educational campus located between Beacon Hill and the Central District neighborhoods of Seattle, and designed to host two private, independent schools.
Project name
Giddens School & Lake Washington Girls Middle School
Architecture firm
Graham Baba Architects
Location
Seattle, Washington, USA
Design team
Graham Baba Architects Design team: Jim Graham, Principal-in-Charge. Brett Baba, Design Collaborator. Maureen O’Leary, Senior Project Manager. Leann Crist, Project Manager. Erica Witcher, Project Architect. Caroline Brown, Staff Architect. Brian Jonas, Project Architect – exterior design. Anjali Grant design team (education and collaborating architect): Anjali Grant, Principal/Project Architect/educational collaborator. Amanda Wolfang, Architectural staff
Collaborators
Anjali Grant Design (educational collaborator and collaborating architect), Costigan Integrated (project manager), JRS Engineering (building envelope consultant), Emerald Aire (mechanical contractor), Holaday-Parks (plumbing contractor), Johnson Electric (electrical contractor), GeoEngineers (geotechnical engineer), Heffron Transportation Inc. (traffic consultant), A3 Acoustics (acoustical consultant)
Environmental & MEP
Ecotope (mechanical engineer), Rushing (electrical engineer)
Construction
Exell Pacific
Material
Wood aiding: Kebony. Metal siding: AEP Span (Mini-V-Beam and Prestige profiles). Windows: VPI Quality Windows (vinyl). Storefront: Arcadia. Roofing: Soprema. Gym flooring: Robbins Sports Surfaces Bio-Cushion Classic. Tile: Daltile. Carpeting: Shaw Contract
Typology
Educational › School
The Public Works Operations Building serves as the heart of Salem, Oregon, a hub designed to keep the city’s infrastructure running smoothly. Supporting the Public Works Department, Engineering, and Administration staff, the building is essential for maintaining the city’s operations, ensuring that employees have the resources and environment.
Project name
City of Salem Shops Public Works
Location
Salem, Oregon, USA
Photography
Josh Partee (interior), Lewis Williams (exterior)
Design team
Design Principal: David Keltner. Principal-in-Charge: Laura Klinger. Project Manager: Jen Dzienis. Project Architect: Daniel Childs. Architectural Design Team: Caitie Vanhauer. Architectural Design Team: Caleb Couch. Architectural Design Team: Kirsten Heming. Architectural Design Team: Marissa Sant. Architectural Design Team: Sarah Post-Holmberg. Sr. Interior Designer: Sarah Weber. Interior Designer: Anya Norcross. Interior Designer: Mayumi Nakazato. Interior Designer: Van Stanek
Collaborators
Owner’s Rep: Compass Project Solutions
Civil engineer
Westech Engineering, Inc.
Environmental & MEP
Mechanical & Plumbing Engineer: Mazzetti
Landscape
Ground Workshop LLC
Construction
Howard S Wright Construction
Material
Concrete, Wood, Glass, Metal
Typology
Commercial Architecture › Office Building
In March 2023, the city of Sandpoint, Idaho, launched the Sandpoint Waterfront Design Competition. The city was at an inflection point, seeking a blueprint for revitalizing their downtown core and reconnecting it to the bodies of water that defines this beautiful small town.
Project name
Sandpoint Downtown + Waterfront Revitalization
Location
Sandpoint, Idaho, USA
Design team
Jeff Kovel - Creative Director. Reiko Igarashi - Project Director. Max Czysz - Project Designer. Shaun Selberg - Project Architect. Jeni Nguyen - Project Designer. Eduardo Peraza Garzon - Visualization
Collaborators
Civil Engineer – KPFF. Mechanical and Engineer – PAE. Landscape – Place. Lighting - LUMA. Water - Interfluve. Sustainability - Brightworks. Economic Development - EcoNW. Urban Planning - David Mcllnay. Public Art - Lead Pencil Studio
Typology
Waterfront Design
3D Modeling Helps Transform Former Muscle & Fitness Office Into a Modern Research Lab. The former Los Angeles epicenter of global bodybuilding is now a leading biotech laboratory devoted to regenerative medicine and therapeutic drug delivery.
Rosecrans is a substantial adaptive reuse project that sought to breathe new life into a nondescript 85,000sf two-story concrete building in El Segundo from the 1960s. The original building lacked a sense of entry point, natural light, and communal spaces. Our mission was clear: transform Rosecrans into a beacon of well-being and connection.
Architecture firm
ShubinDonaldson
Location
El Segundo, California, USA
Photography
Fotoworks / Benny Chan
Principal architect
Russell Shubin & Mark Hershman
Design team
Ilya Kozin, Jay Fukuzawa, Edward Anastas, Marcos De Leon
Lighting
Oculus Design Studio
Construction
Turner Construction
Material
Concrete, Glass, Steel, Plywood, Wood Ceiling, Screens, Biophilia
Client
Continental Development Group
Typology
Commercial › Office, Adaptive Reuse, Repositioning
The City of Hope Parking Structure project is a six-story concrete parking structure offering 1,087 parking stalls for patients and staff, with future capability for retail space on the ground level. CO Architects was part of the design-build team with TRC Parkitects and McCarthy Building Companies to create Parking Structure A.
Project name
City of Hope Northeast Parking Structure
Architecture firm
CO Architects, TRC Parkitects
Location
Duarte, California, USA
Photography
RMA Photography
Principal architect
Gina Chang, AIA, EDAC
Design team
Gina Chang, AIA, EDAC; Arnold Swanborn, AIA
Built area
350,800 ft²t / 33 m²
Collaborators
Architect of Record: TRC Parkitects. Fire Protection Design-Build Contractor: Axis Fire Protection. Earthwork and Grading Contractor: Sharma General Engineering Contractors. Sheet Metal, Epic Façade, BOK, Louvers, Expansion Joints: Southwest Specialty Contractors. Kinetic Façade Supplier: EXTECH (Exterior Technologies). Cable Barriers Contractor: All Star Post-Tension. Rebar and Post-Tension Cables Contractor: Martinez Steel Corporation. Misc. Metal Contractor: Sanie Manufacturing Company. Framing and Drywall Contractor: Church & Larsen. Site Concrete Contractor: J&M Concrete Contractors. Masonry Contractor: Frank S. Smith Masonry. Precast Concrete: StructureCast. Glazing Contractor: M-Tech Glass. Tile Contractor: City Tile & Stone Tile. Signage Contractor: AD/S (Architectural Design & Signs). Parking Controls Contractor: Automated Parking Technologies. Striping and Truncated Domes Contractor: Interstate Striping and Signs. Site Utilities Contractor: Murray Company Mechanical Contractors. Elevator Contractor: Otis Worldwide Corporation. Waterproofing Contractor: Pacific Waterproofing & Restoration. Painting Contractor: Pecoraro. Doors and Hardware Contractor: REW. Flooring Contractor: Signature Flooring. Toilet Accessories Contractor: Stumbaugh & Associates. Asphalt Paving Contractor: Western Paving Contractors. Third Party Inspection Company: Terracon Consultants
Landscape
IDLA, Pierre Landscape
Structural engineer
JWSE Structural Engineers (Main Structure); Ficcadenti Waggoner and Castle Structural Engineers (Stairs, Façade, Canopy)
Environmental & MEP
Athena Engineering, George Kauffman Plumbing, Bergelectric Corp.
Construction
McCarthy Building Companies
Supervision
Jacobs Engineering
Tools used
Rhinoceros 3D, Grasshopper, Unity Game Engine, Resolume Arena
Client
City of Hope National Medical Center
The Salem Public Library’s downtown location was due for a renovation to bring its structural resilience and building systems up to modern standards. The 96,000-square-foot concrete structure was built in 1970 and underwent an expansion in 1990.
Project name
Salem Public Library Renovation
Architecture firm
Hacker Architects
Location
Salem, Oregon, USA
Principal architect
Laura Klinger (Project Manager & Principal-in-Charge), David Keltner (Design Principal)
Design team
Daniel Childs, Nick Pectol, Caleb Couch, Lewis Williams
Collaborators
Project QA/QC: Matt Sugarbaker. Acoustical Engineer: Listen Acoustics. Signage/Wayfinding: The Felt Hat. Code Consultant: Code Unlimited
Interior design
Jennie Fowler, Anya Smith, Whitney Jordan, Tracey Olson, Mayumi Nakazato
Landscape
Ground Workshop
Civil engineer
Westech Engineering
Construction
Howard S. Wright
Typology
Educational › Library
Located across the Willamette River from downtown Portland, the YARD is a 21-story, 343,100-square-foot mixed-use apartment building that rises above the famous Burnside Bridge. The roof of the podium elevates a native planted landscape to the level of the bridge to create a shared community landscape environment, while its folded roof shape abstra...
Architecture firm
Skylab Architecture
Location
Portland, Oregon, USA
Photography
Maria Lamb, Stephen Miller, Brian Walker Lee
Principal architect
Jeff Kovel
Design team
Jeff Kovel, Creative Director / Principal Architect. Brent Grubb, Principal. Susan Barnes, Project Lead. Nathan Cox, Project Architect. Jill Asselineau Project Architect. Josh Ashcroft, Designer. Ben Porto, Designer. Stephen Miller, Visualization. Amy DeVall, Interior Designer. Mark Nye, Project Lead. Jim Henry, Project Architect. Jon DeLeonardo, Architect. Marian Jones, Architect. Katy Krider, Lead Interior Designer. Hiroki Abe, Designer
Interior design
Skylab Architecture
Collaborators
Acoustical Engineer: SSA Acoustics, LLP. Geotechnical Engineer: GeoDesign Inc. Surveyor: Blue Dot Group. Acoustical Consultant: SSA Acoustics, LLP. Building Envelope Consultant: The Façade Group, LLC. Environmental Graphics: Open Studio Collective
Civil engineer
Harper Houf Peterson Righellis - Inc.
Structural engineer
KPFF Consulting Engineers
Environmental & MEP
PAE Consulting Engineers
Lighting
LUMA Lighting Design
Construction
Andersen Construction
Visualization
Stephen Miller
Material
9Wood / Ceilings and panels. Lapchi Carpets / Rugs. Stephen Kenn Loft / Couch. Arcadia Curtain Wall and Storefront. Guardian Glass
Client
Key Development Corporation
Typology
Residential › Mixed-use Development

