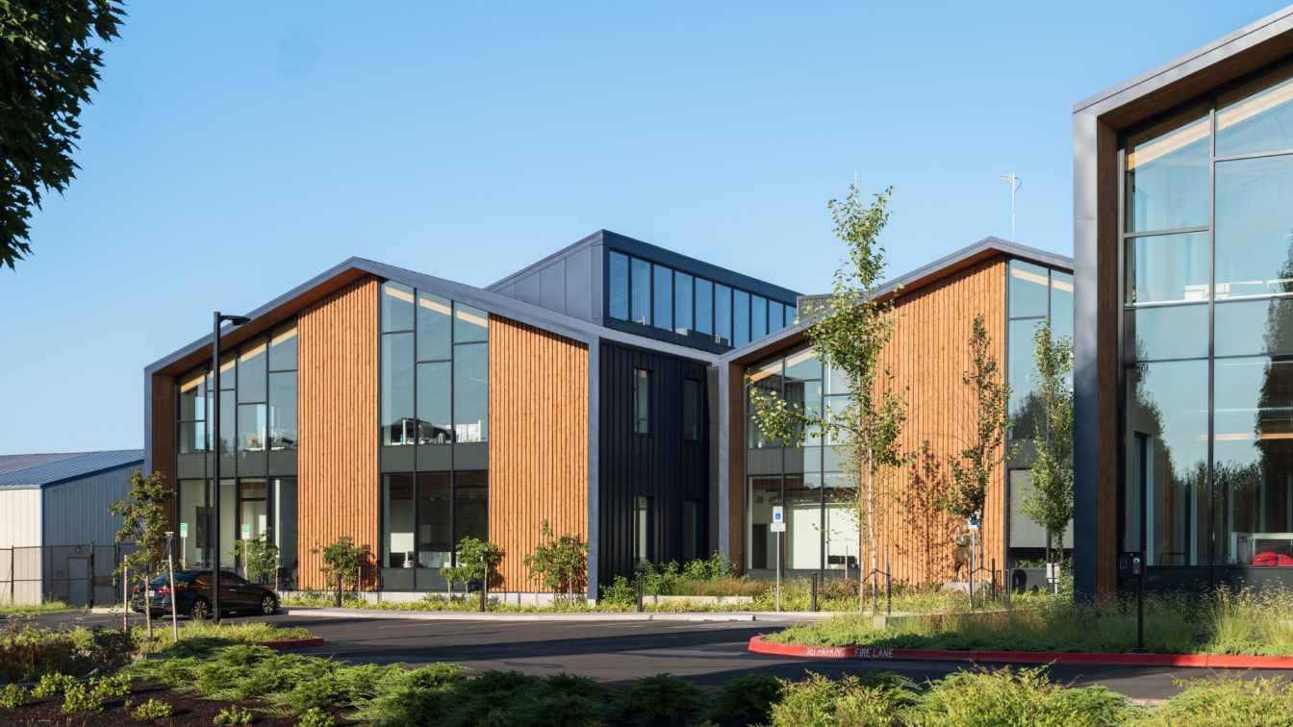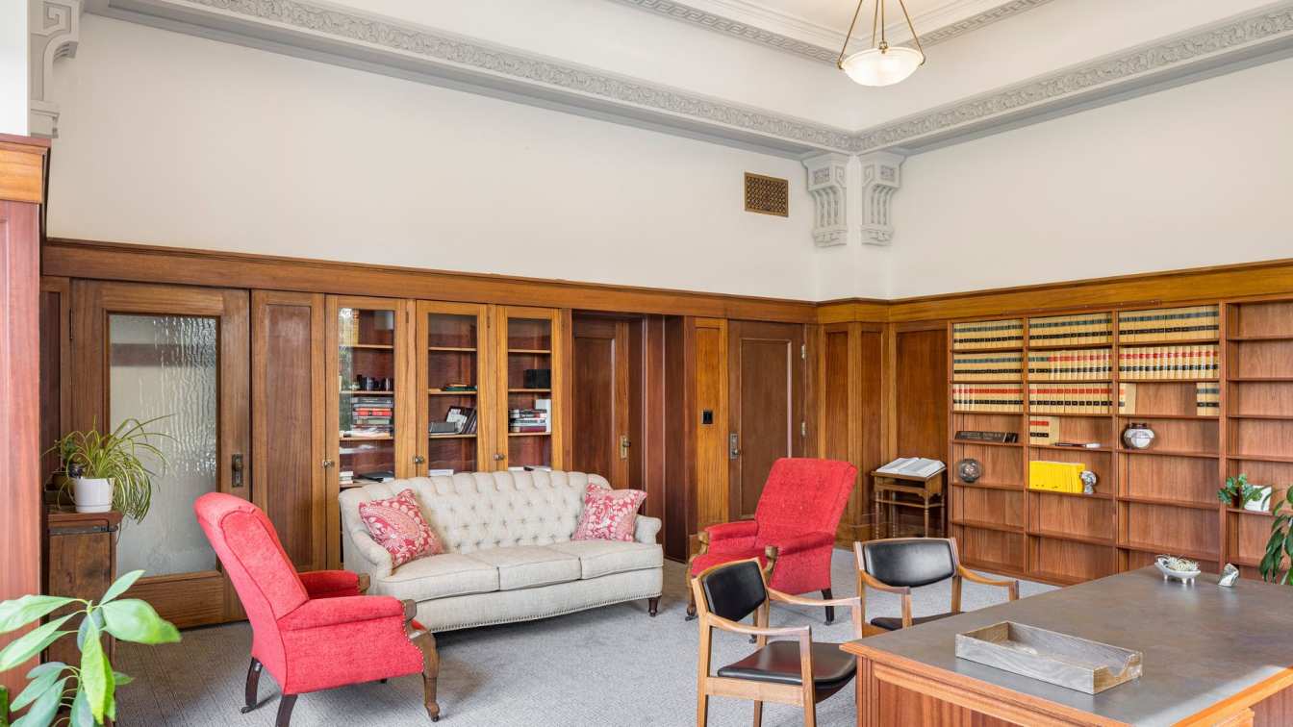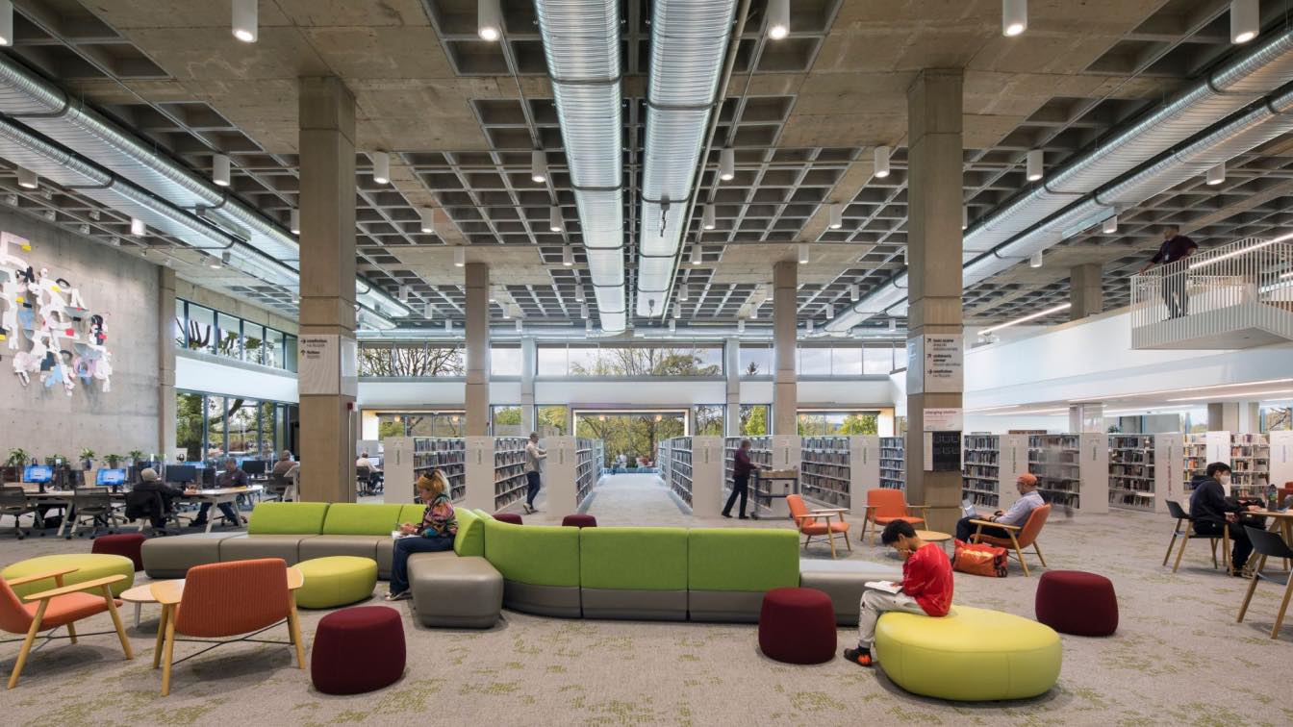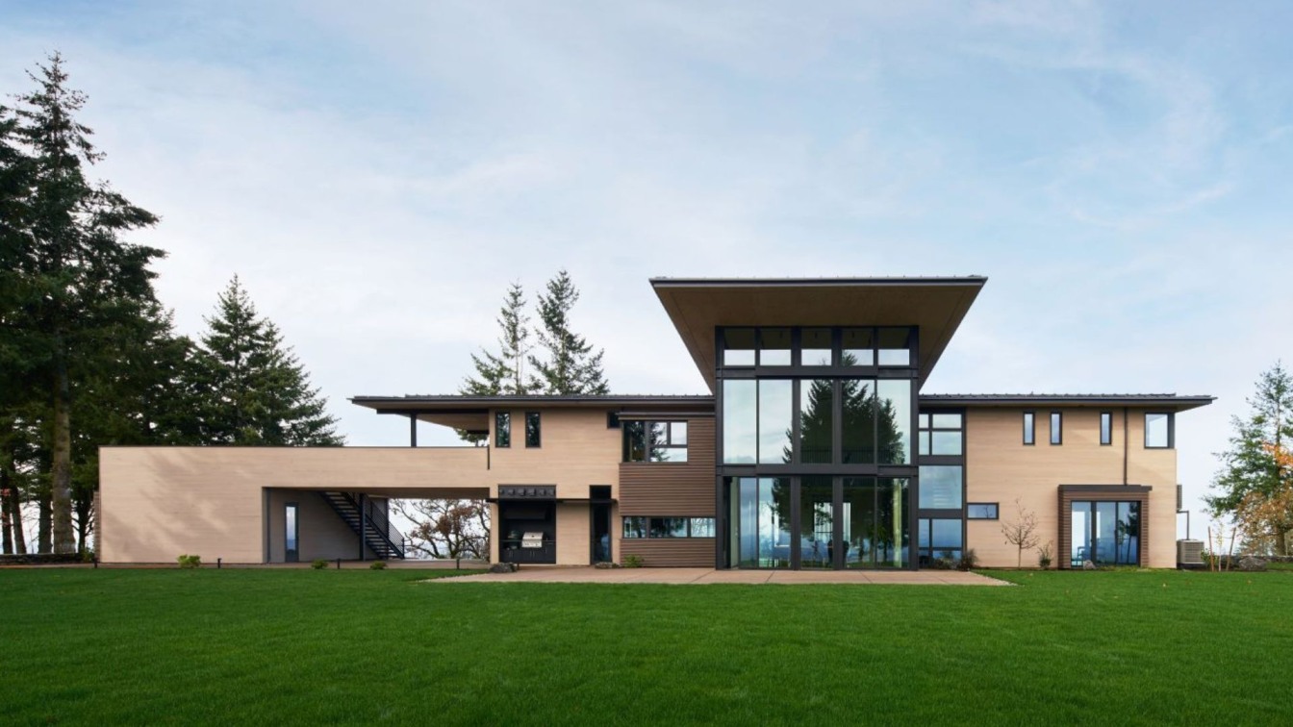The Public Works Operations Building serves as the heart of Salem, Oregon, a hub designed to keep the city’s infrastructure running smoothly. Supporting the Public Works Department, Engineering, and Administration staff, the building is essential for maintaining the city’s operations, ensuring that employees have the resources and environment.
Project name
City of Salem Shops Public Works
Location
Salem, Oregon, USA
Photography
Josh Partee (interior), Lewis Williams (exterior)
Design team
Design Principal: David Keltner. Principal-in-Charge: Laura Klinger. Project Manager: Jen Dzienis. Project Architect: Daniel Childs. Architectural Design Team: Caitie Vanhauer. Architectural Design Team: Caleb Couch. Architectural Design Team: Kirsten Heming. Architectural Design Team: Marissa Sant. Architectural Design Team: Sarah Post-Holmberg. Sr. Interior Designer: Sarah Weber. Interior Designer: Anya Norcross. Interior Designer: Mayumi Nakazato. Interior Designer: Van Stanek
Collaborators
Owner’s Rep: Compass Project Solutions
Civil engineer
Westech Engineering, Inc.
Environmental & MEP
Mechanical & Plumbing Engineer: Mazzetti
Landscape
Ground Workshop LLC
Construction
Howard S Wright Construction
Material
Concrete, Wood, Glass, Metal
Typology
Commercial Architecture › Office Building
The interior modernization and seismic retrofit of the Oregon Supreme Court Building includes a base-isolated seismic system, renovation of first-floor office space, restoration of historic interior finishes, and replacement of mechanical, electrical, and plumbing systems. Following Hennebery Eddy Architects’ successful rehabilitation.
Project name
Oregon State Supreme Court Rehabilitation
Architecture firm
Hennebery Eddy Architects
Location
Salem, Oregon, USA
Design team
Alan Osborne, Principal-in-Charge. Andrew Smith, Principal-in-Charge. Meg Matsushima, Project Manager . Randall Rieks, Project Manager & Designer. Josette Katcha, Historical Architect. Marci Krauss, Interior Designer
Collaborators
Acoustical Engineer: Acoustic Design Studio; Sustainability Consultant: Brightworks Sustainability; Artist: April Wagner; Plaster: The Harver Company
Interior design
Hennebery Eddy Architects
Civil engineer
KPFF Consulting Engineers, Inc
Structural engineer
Forell-Elsesser Engineers, Inc., KPFF Consulting Engineers , Inc. (peer review)
Environmental & MEP
Interface Engineering
Construction
Hoffman Construction
Material
Plaster: The Harver Company Wood: JS Perrot & Co.; Concrete: Pence/Kelley Concrete, LLC
Typology
Renovation › Supreme Court Rehabilitation
The Salem Public Library’s downtown location was due for a renovation to bring its structural resilience and building systems up to modern standards. The 96,000-square-foot concrete structure was built in 1970 and underwent an expansion in 1990.
Project name
Salem Public Library Renovation
Architecture firm
Hacker Architects
Location
Salem, Oregon, USA
Principal architect
Laura Klinger (Project Manager & Principal-in-Charge), David Keltner (Design Principal)
Design team
Daniel Childs, Nick Pectol, Caleb Couch, Lewis Williams
Collaborators
Project QA/QC: Matt Sugarbaker. Acoustical Engineer: Listen Acoustics. Signage/Wayfinding: The Felt Hat. Code Consultant: Code Unlimited
Interior design
Jennie Fowler, Anya Smith, Whitney Jordan, Tracey Olson, Mayumi Nakazato
Landscape
Ground Workshop
Civil engineer
Westech Engineering
Construction
Howard S. Wright
Typology
Educational › Library
The home’s design takes inspiration from Japan, emphasizing relationships between inside and outside, and framed views. Spaces shift from cozy intimacy to large open rooms. The entrance is a modest, minimal space featuring framed, wood block prints. Turning and walking through the foyer to the east, the visitor is presented with dramatic views of M...
Architecture firm
Ueda Design Studio
Location
Salem, Oregon, USA
Principal architect
Nahoko Ueda
Interior design
Nahoko Ueda, Ueda Design Studio
Structural engineer
Bykonen Carter Quinn
Landscape
Groundworkshop, GT Landscape Solutions
Construction
Cellar Ridge Construction
Material
cedar siding, fiber cement board, concrete, and steel
Typology
Residential › House





