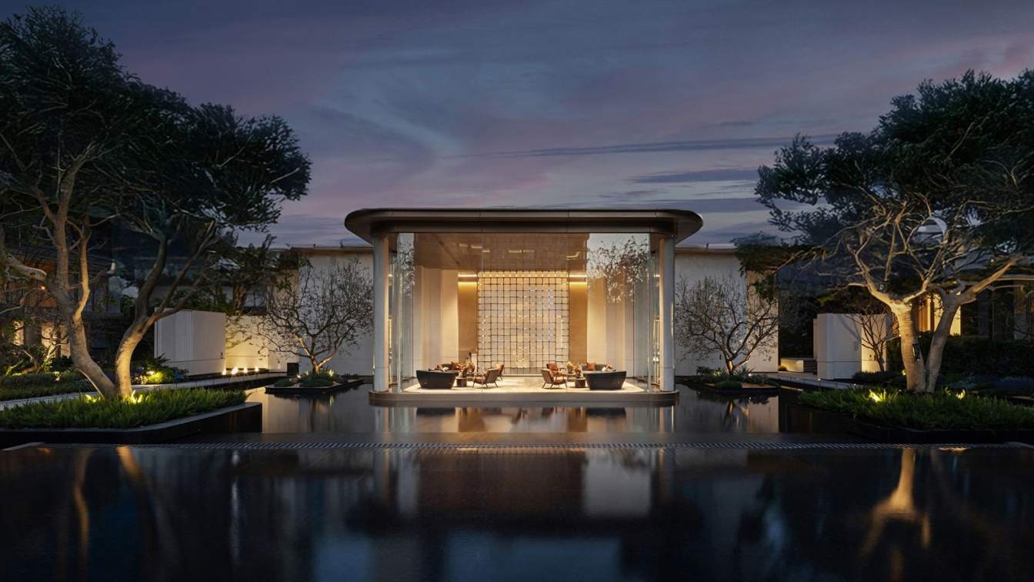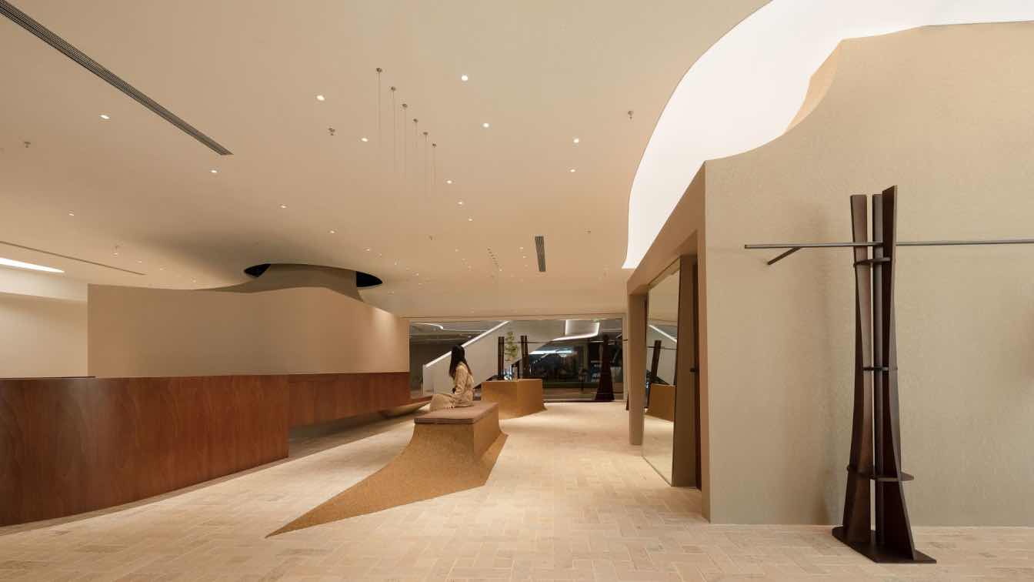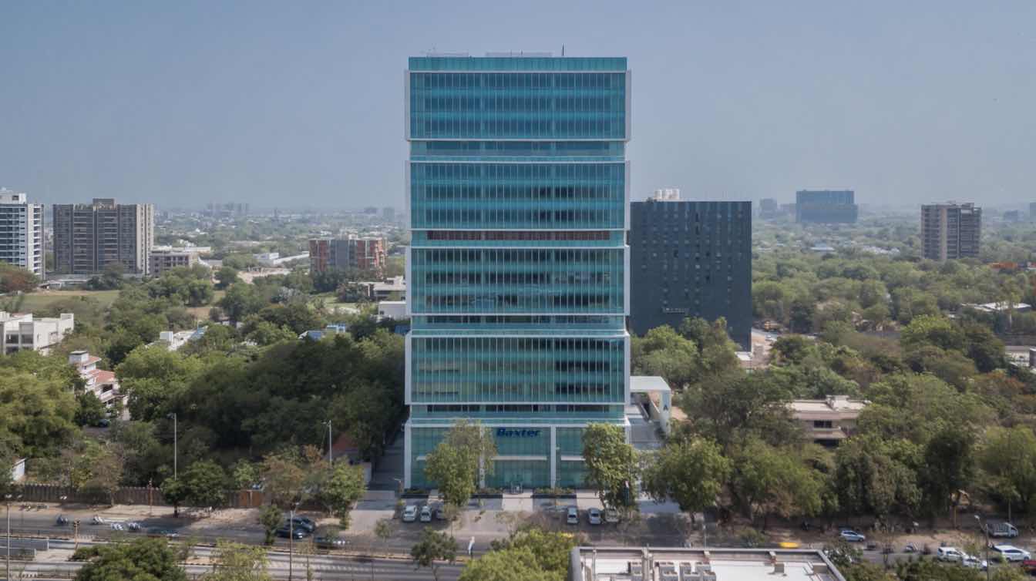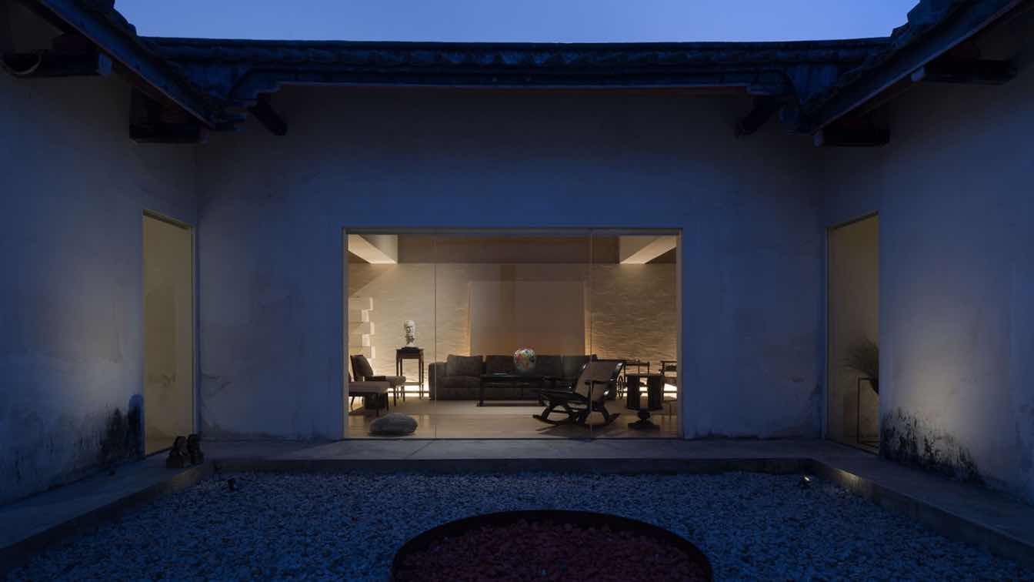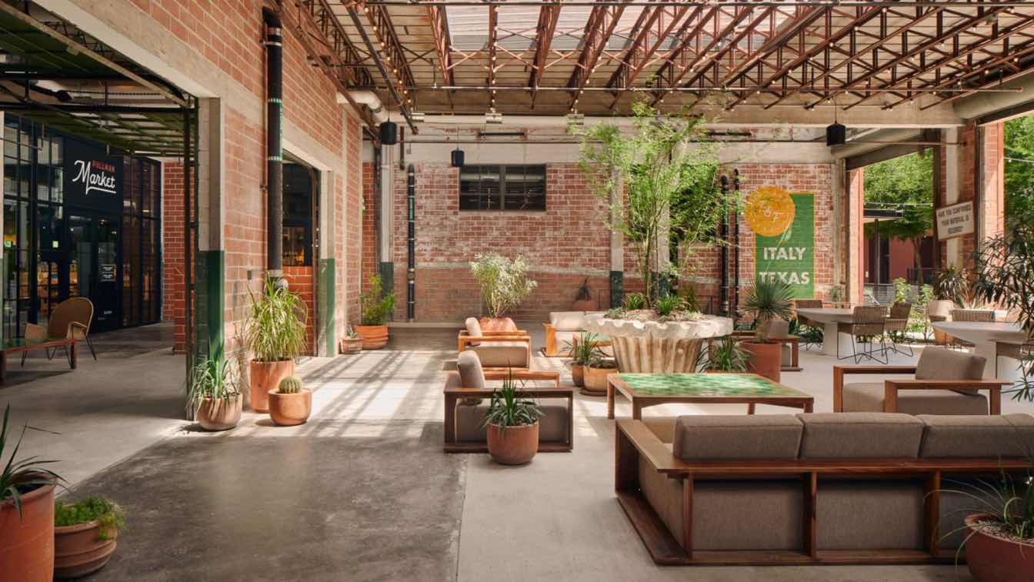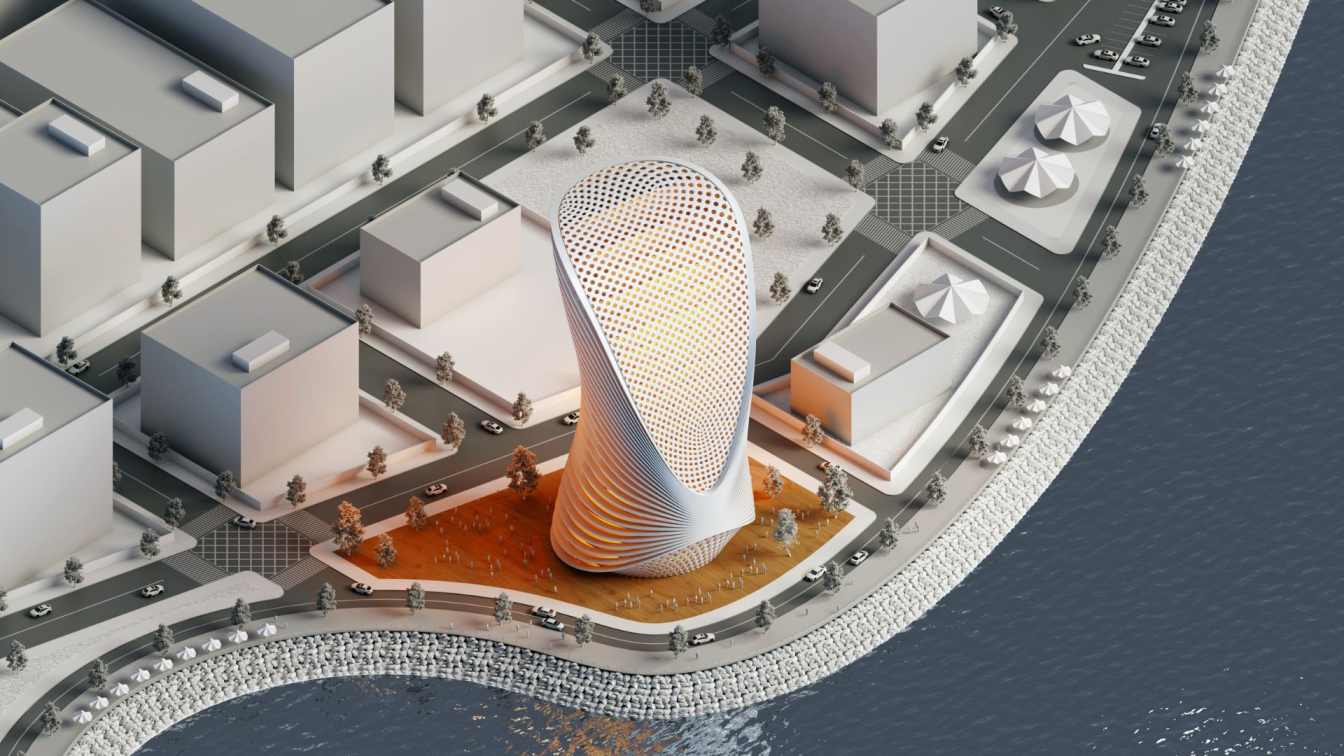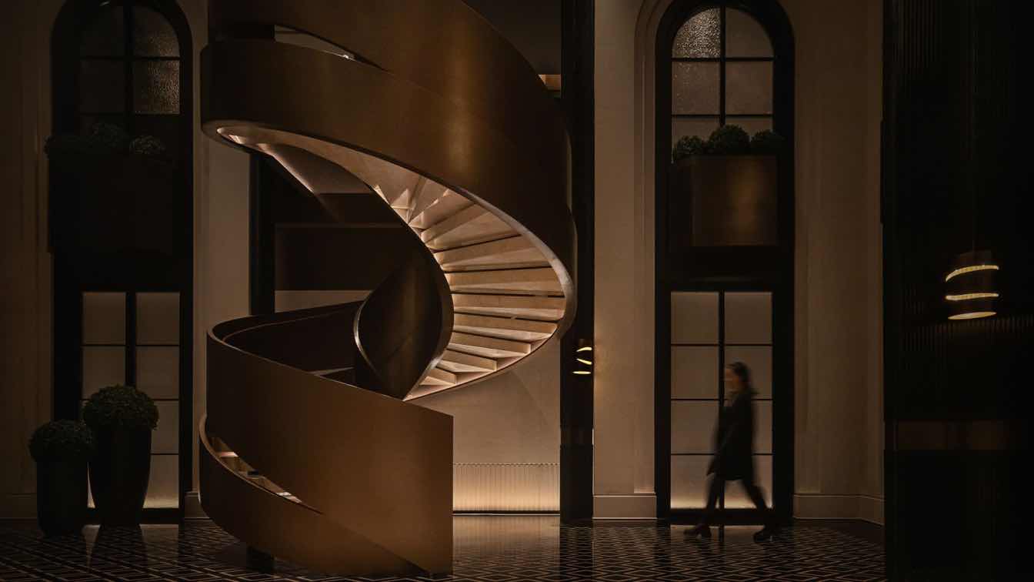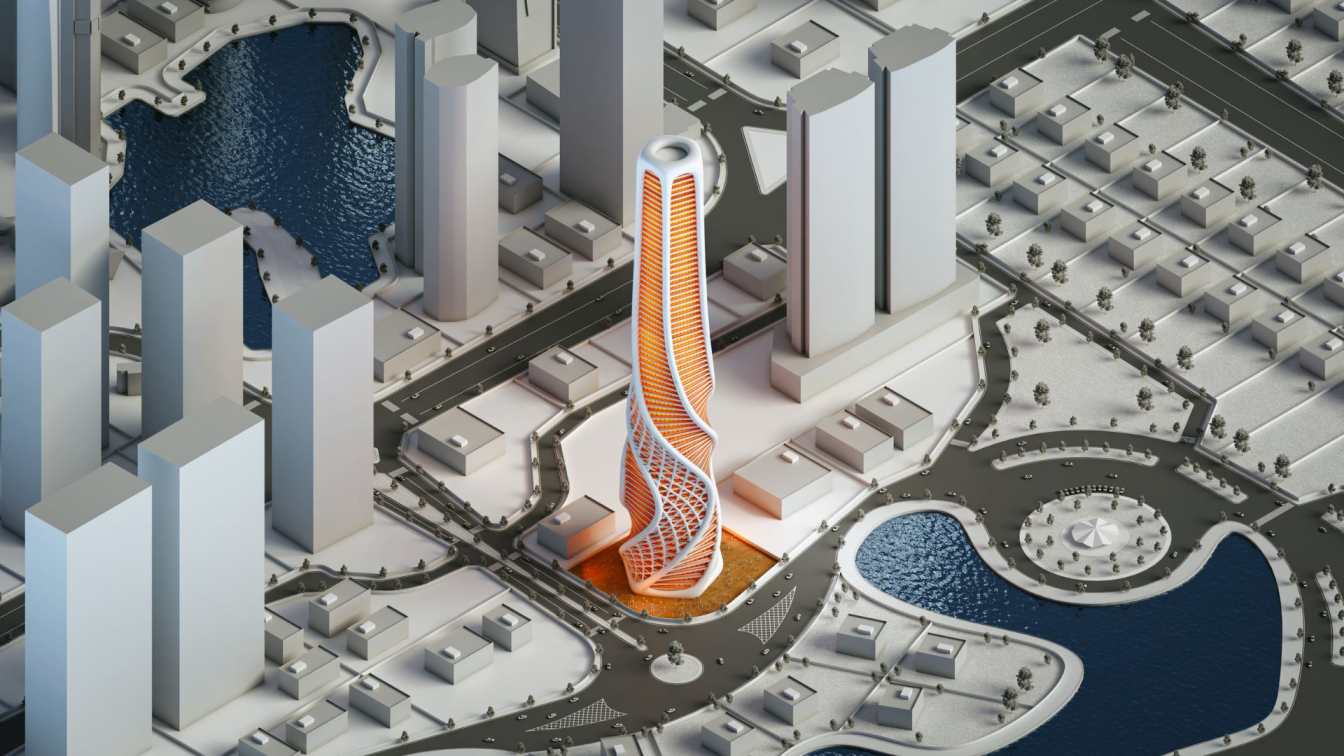When the spatial narnarology of top luxury hotels meets the philosophy of Chengdu's hustle and bustle, and when aesthetics collides with the intangible cultural heritage skills of Ba-Shu art, Chengdu ART MANSION CLUB decodes the hidden order behind top luxury Spaces, innovatively transplants this logic to the design of community clubs.
Project name
Chengdu ART MANSION CLUB
Architecture firm
ZEST ART
Location
Chengdu, Sichuan, China
Photography
One Thousand Degrees Image, ZEST ART
Completion year
April 2025
Material
Velvet, marble, metal, natural crystal, leather, cotton and linen, rock plate, glass, etc
Typology
Hospitality › Clubhouse
Adhering to the brand philosophy of "Comfort First, Aesthetics Follow," MOMO ERA commissioned Atelier d'More to design its second physical store in Shanghai's Qiantan, Pudong.From the outset, we faced two distinct design directions.
Project name
MOMO ERA STUDIO, Qiantan Store
Architecture firm
Atelier d'More
Photography
SongImage - Langxing Zhou
Design team
Wei Wang, Zhiyi Lu, Le Sheng, Yunxia Li, Yixuan Zuo
Collaborators
Xuanji Design, Thermory, Bisha Stone
Construction
Kangye Construction and Decoration
Material
Lime stone, Inorganic coatings, Birch Plywood,Resin-Bound Aggregate
Typology
Commercial Architecture › Store, Fashion Store
The evolution of working styles, driven by collaboration, flexibility, well-being, and technology integration, has led to the creation of high-rise office Park, catering to the modern workforce's need for open-plan layouts and breakout spaces that foster informal interactions and innovation while prioritizing employee well-being.
Project name
Navratna Corporate Park
Architecture firm
INI Design Studio
Location
Ahmedabad, Gujarat, India
Photography
Karan Gajjar / The Space Tracing Company
Principal architect
Jayesh Hariyani
Design team
Jayesh Hariyani, Nikul Shah, Bhavna Prabhakaran, Sanand Telang, Gaurang Joshi, Amit Mehta, Nikul Shah
Interior design
INI Design Studio
Structural engineer
N K Shah Consulting Engineers LLP
Environmental & MEP
INI Infrastructure & Engineering
Landscape
INI Design Studio
Lighting
INI Design Studio
Tools used
Autodesk AutoCAD, Autodesk Revit, Rihnoceros 3D, SketchUp, Adobe Photoshop, Adobe Illustrator
Construction
Navratna Buildcon
Client
Navratna Buildspace LLP
Typology
Corporate & Commercial › Retail
To Chaoshan contemporary artist Mr. Zheng Shaowen, whose “Yingge Dance” Series anchors the design in local cultural identity. To Lin Xu of Matrix Electronic Band, for composing “Clash with Fate”—an electrifying track that fuses the heroic shouts of Yingge with modern beats, capturing the tension and fusion of tradition and modernity.
Architecture firm
AD ARCHITECTURE
Location
Shantou, Guangdong, China
Photography
Ouyang Yun. Video production: Flight Film
Principal architect
Xie Peihe
Design team
AD ARCHITECTURE
Material
wooden flooring,Moorgen, marble, Italian handmade paint
Typology
Commercial Architecture
Set within the historic Samuels Glass building, the new Pullman Market offers a symphony of sensory delights that invite visitors to embark on a journey of discovery with the rich foodways and bounty of Texas.
Project name
Pullman Market
Architecture firm
Clayton Korte
Location
Historic Pearl, San Antonio, Texas, USA
Photography
Casey Dunn, Korta Photography
Design team
Sam Manning, AIA, Partner. Stephen Williams, AIA, Architect. Amy Smith, AIA, Architect (former). Michael Maddox, AIA, Architect (former)
Collaborators
Operator: Emmer and Rye Hospitality Group. Management: Oxbow Development, Pearl
Interior design
Joel Mozersky Design
Civil engineer
Pape Dawson Engineers, Inc.
Structural engineer
Lundy & Franke Engineering, Inc.
Environmental & MEP
Glumac
Landscape
Word + Carr Design Group
Construction
Joeris General Contractors, Ltd.
Client
Pullman Market LLC, The Historic Pearl
Typology
Commercial › Market Hall
The Wave-Line Skyscraper rises from the coastline of Dammam as a sweeping emblem of fluidity, precision, and forward-thinking design. Drawing its inspiration from the undulating waves of the Arabian Gulf, this parametric structure reframes the notion of a tower not as a static form.
Project name
Wave-Line Tower
Architecture firm
Sine Studio
Location
Dammam, Saudi Arabia
Tools used
Rhinoceros 3D, Grasshopper, V-ray
Principal architect
Mohammad Jumaa
Design team
Sine Studio (Mohammad Jumaa)
Visualization
Mohammad Jumaa
Typology
Commercial Architecture › Office Building
ARBOUR is nestled quietly along Shunchang Road in Shanghai’s Huangpu District—a storied street woven into the city’s fabric since 1901, where each brick and lintel here whispers the enduring spirit of the city.
Interior design
CCD / Cheng Chung Design (HK)
Location
Jianguo East Road, Huangpu District, Shanghai, China
Collaborators
Art consulting: CCD·ATG BEYOND. Material platform: IDEAFUSION
Client
Shanghai Zhonghai Haihua Real Estate Co., Ltd.
Typology
Commercial Architecture
A striking and expressive example of parametric architecture, the Helixa Skyscraper was created to work in harmony with the surroundings rather than just withstand it. The tower is shaped directly in response to dominant wind patterns, transforming environmental limitations into chances for creativity and adhering to the principles of performance-d...
Project name
Helixa Tower
Architecture firm
Sine Studio
Location
Dubai, United Arab Emirates
Tools used
Rhinoceros 3D, Grasshopper
Principal architect
Mohammad Jumaa
Design team
Sine Studio (Mohammad Jumaa)
Visualization
Mohammad Jumaa
Typology
Commercial Architecture › Office Building

