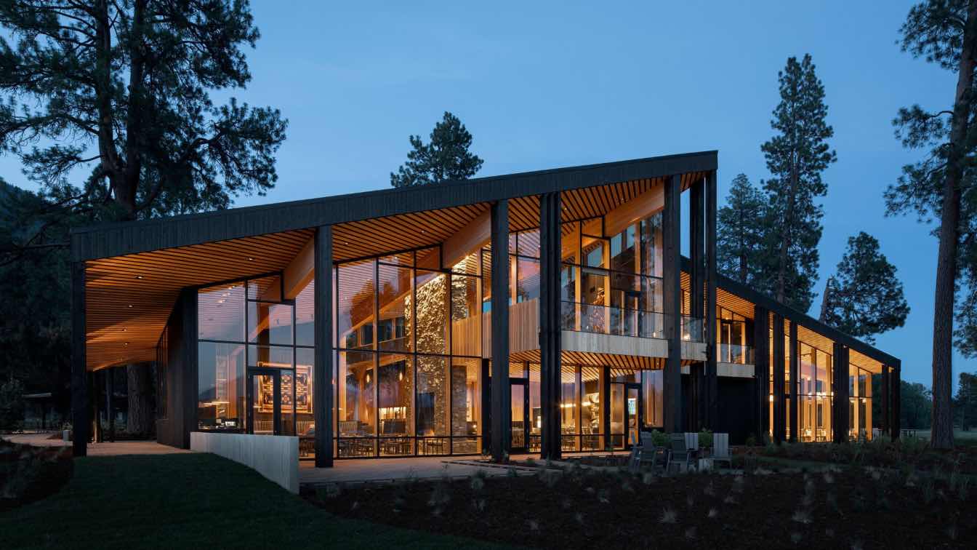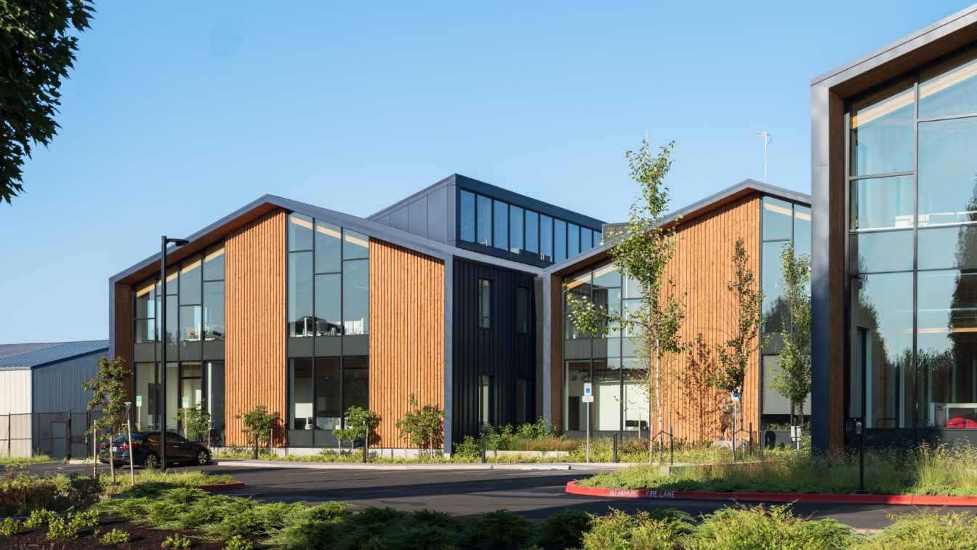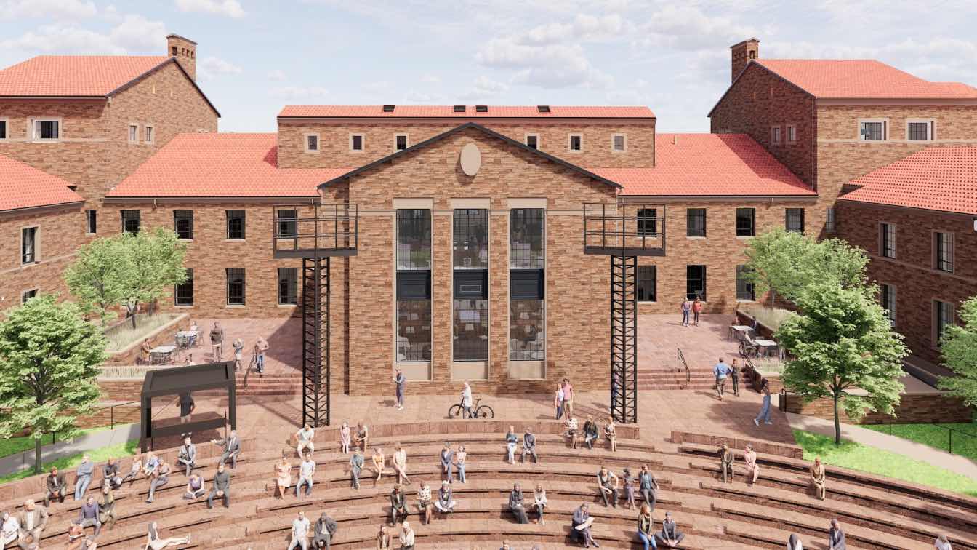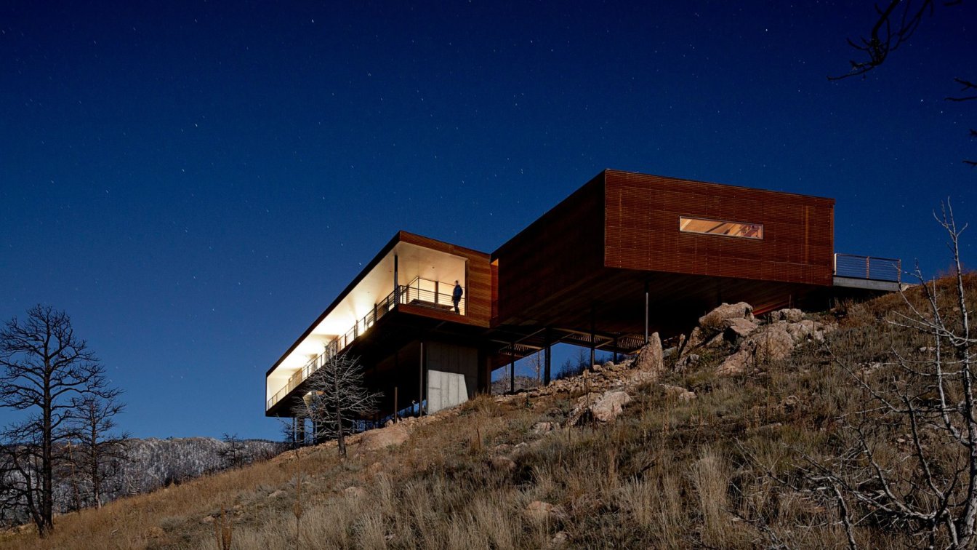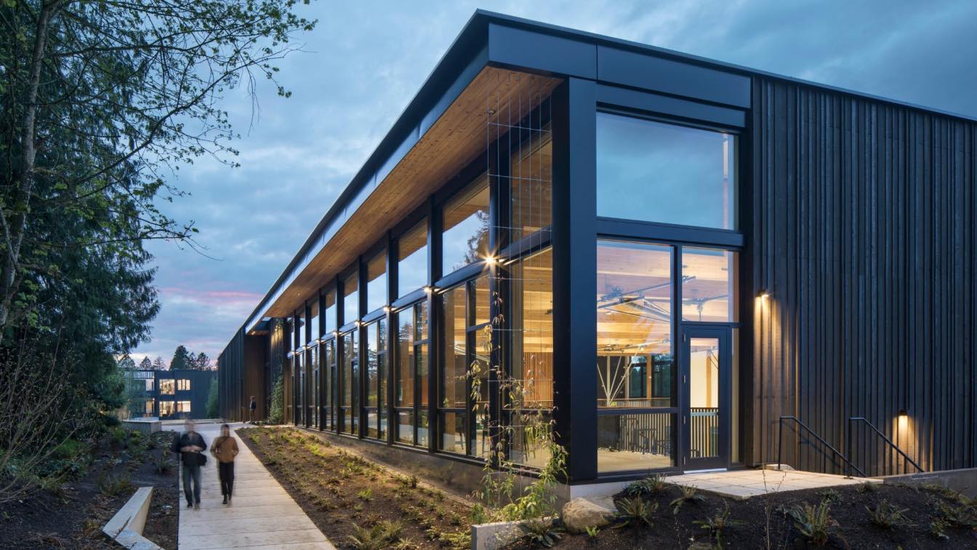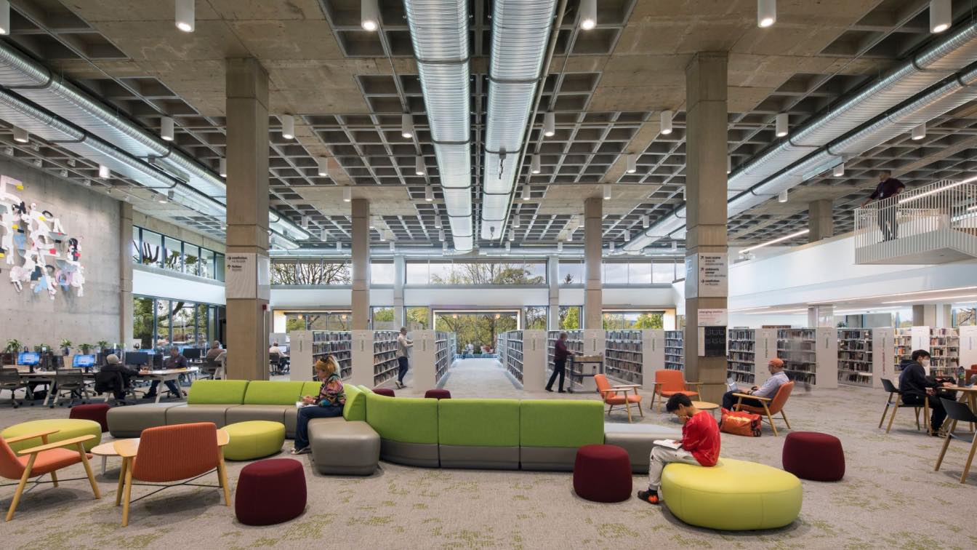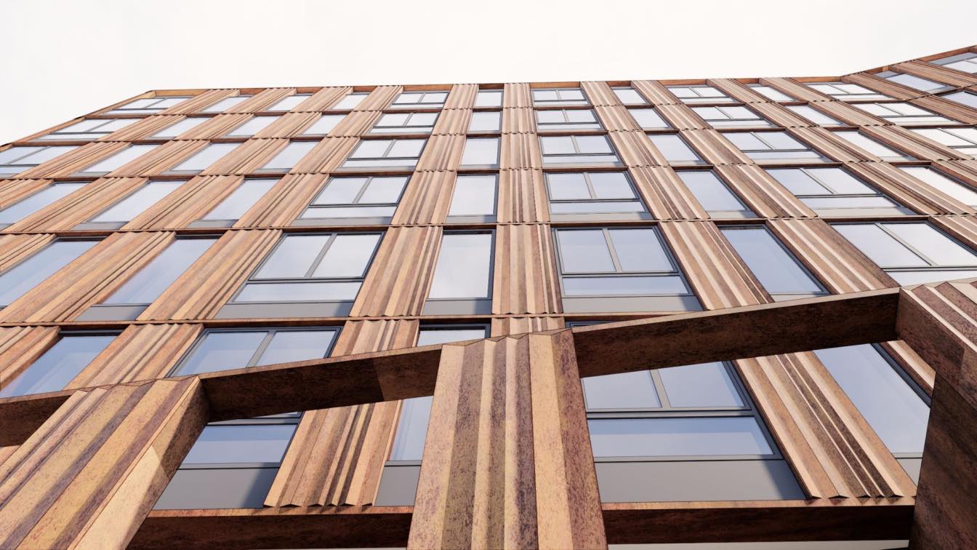lanned and built in the early 1970’s, Black Butte Ranch sits the base of The Three Sisters mountains in the Oregon’s Central Cascades, the gateway to Oregon’s high desert from the Central Willamette Valley.
Project name
Black Butte Ranch Lodge
Architecture firm
Hacker Architects
Location
Sisters, Oregon, USA
Photography
Jeremy Bittermann
Design team
Design Principal: Corey Martin. Project Manager: Nick Hodges. Project Architect: Scott Mannhard and Brendan Hart. Architectural Design Team: John Dalit, Jake Freauff, Matthew Sugarbaker, Charles Dorn. Interior Design Principal: Jennie Fowler. Interior Designer: Mayumi Nakazato.
Collaborators
Bargreen Ellingson Restaurant Supply and Design
Civil engineer
Harper Houf Peterson Righellis Inc. (HHPR)
Structural engineer
Madden & Baughman Engineering
Environmental & MEP
PAE Consulting Engineers, Listen Acoustics
Landscape
Walker Macy Landscape Architecture
Lighting
Luma Lighting Design
Construction
Kirby Nagelhout
Typology
Commercial › Lodge
The Public Works Operations Building serves as the heart of Salem, Oregon, a hub designed to keep the city’s infrastructure running smoothly. Supporting the Public Works Department, Engineering, and Administration staff, the building is essential for maintaining the city’s operations, ensuring that employees have the resources and environment.
Project name
City of Salem Shops Public Works
Location
Salem, Oregon, USA
Photography
Josh Partee (interior), Lewis Williams (exterior)
Design team
Design Principal: David Keltner. Principal-in-Charge: Laura Klinger. Project Manager: Jen Dzienis. Project Architect: Daniel Childs. Architectural Design Team: Caitie Vanhauer. Architectural Design Team: Caleb Couch. Architectural Design Team: Kirsten Heming. Architectural Design Team: Marissa Sant. Architectural Design Team: Sarah Post-Holmberg. Sr. Interior Designer: Sarah Weber. Interior Designer: Anya Norcross. Interior Designer: Mayumi Nakazato. Interior Designer: Van Stanek
Collaborators
Owner’s Rep: Compass Project Solutions
Civil engineer
Westech Engineering, Inc.
Environmental & MEP
Mechanical & Plumbing Engineer: Mazzetti
Landscape
Ground Workshop LLC
Construction
Howard S Wright Construction
Material
Concrete, Wood, Glass, Metal
Typology
Commercial Architecture › Office Building
Hacker Architects: The Hellems Arts and Sciences Building and Mary Rippon Theatre Capital Renewal Project is a complete modernization of a historic Charles Klauder building (built in 1922 & 1938) located within the Norlin Quadrangle National Historic District of the University of Colorado Boulder’s campus.
Project name
Hellems Arts and Sciences at CU Boulder
Architecture firm
Hacker + Handprint
Location
Boulder, Colorado, USA
Design team
Nicholas Hodges, Principal-in-Charge. David Keltner, Design Principal. Sarah Weber, Sr. Interior Designer. Rashmi Vasavada, Sr. Project Architect. Yi Wang, Project Architect. Emma Abramowitz. Berhan Ayalew. Leesa Cano. Caleb Couch. John Dalit. Maddy Gorman. Amy Maras. Kevin Mulvaney. Van Stanek. Jessica Tippens. Peng Wang. Handprint Architecture design team: Tania Salgado, Project Manager, Tom Wuertz, Ron Izzo
Collaborators
MEP: Cator, Ruma & Associates, Co. Structural: Martin/Martin, Inc. Acoustics, IT, AV: Salas Obrien (formerly K2). Landscape Architect: Wenk Associates. Cost Estimating: Rider Levett Bucknall. Lighting: AE Design. Specifications: m.thrailkill.architect.llc. Theatre Consultant: Theatre Projects Consultants. Contractor: Adolfson and Peterson
Client
University of Colorado Boulder
Typology
Cultural Architecture
Located at 7,300 feet, high above the city of Boulder, Colorado, the Sunshine Canyon Residence accentuates its dramatic site by juxtaposing a simple form with the steep contours of a landscape scarred by wildfire. The house floats above the harsh terrain to provide spectacular views of Sunshine Canyon to the south, Sugarloaf Mountain to the west, a...
Project name
Sunshine Canyon Residence
Architecture firm
Hacker Architects
Location
Boulder, Colorado, USA
Photography
Jeremy Bittermann
Principal architect
Hacker Architects
Design team
Corey Martin, Design Principal. Scott Mannhard, Project Manager. Alexander Lungershausen. Amanda Petretti
Collaborators
Sustainable Design Consultant: Populus Sustainable Design
Structural engineer
Ascent Group
Construction
Cornerstone Homes
Typology
Residential › House
Oregon Episcopal School (OES) is an independent, co-ed college preparatory school of 800 students from Pre-K through 12th grade, located in southwest Portland, Oregon. The school’s identity is rooted in their Oregon home, with its natural beauty and diverse people and history. T
Project name
Oregon Episcopal School Athletic Center
Architecture firm
Hacker Architects
Location
Portland, Oregon, USA
Design team
Stefee Knudsen, Project Manager, Principal-in-Charge. David Keltner, Design Principal. Jennie Fowler, Interior Design Principal. Katherine Park, Interior Designer. Sarah Post-Holmberg, Project Architect. Marissa Sant, Architectural Designer. Daniel Childs, Architectural Designer. Vijayeta Davda, Architectural Designer. Caitie Vanhauer, Architectural Designer
Collaborators
Acoustical Engineer & Theatrical/AV: Listen Acoustics.
Built area
22,000 ft² renovation and 20,000 ft² expansion
Structural engineer
DCI Engineering
Material
Steel, Concrete, Wood, Glass
Client
Oregon Episcopal School
Typology
Educational › School
The Salem Public Library’s downtown location was due for a renovation to bring its structural resilience and building systems up to modern standards. The 96,000-square-foot concrete structure was built in 1970 and underwent an expansion in 1990.
Project name
Salem Public Library Renovation
Architecture firm
Hacker Architects
Location
Salem, Oregon, USA
Principal architect
Laura Klinger (Project Manager & Principal-in-Charge), David Keltner (Design Principal)
Design team
Daniel Childs, Nick Pectol, Caleb Couch, Lewis Williams
Collaborators
Project QA/QC: Matt Sugarbaker. Acoustical Engineer: Listen Acoustics. Signage/Wayfinding: The Felt Hat. Code Consultant: Code Unlimited
Interior design
Jennie Fowler, Anya Smith, Whitney Jordan, Tracey Olson, Mayumi Nakazato
Landscape
Ground Workshop
Civil engineer
Westech Engineering
Construction
Howard S. Wright
Typology
Educational › Library
An iconic marker within the City of Portland, the new Dairy Apartments develops a site previously housing the Sunshine Dairy Foods supplier into an urban mixed-use and residential building with consideration for automotive, pedestrian, bicycle, and future mass-transit traffic.
Project name
Dairy Apartments
Architecture firm
Hacker Architects
Location
Portland, Oregon, USA
Principal architect
David Keltner
Design team
David Keltner, Design Principal. Chris Hodney, Design Lead. Matt Sugarbaker, Project Manager. Lâle Ceylan, Keri Erwin, Ali Gens, Janell Widmer, Nasim Mossabeh, Sonia Norskog, Kevin Mulvaney, Kelsey Smith, Xiyao Hu, Marissa Sant, Sarah Oxley
Collaborators
Developer: NBP Capital. Contractor: Path PDX. Landscape Architecture: Lango Hansen. Civil Engineer: Vega. Structural Engineer: Harper Houf Peterson Righellis
Status
Under Construction
Typology
Residential › Apartments

