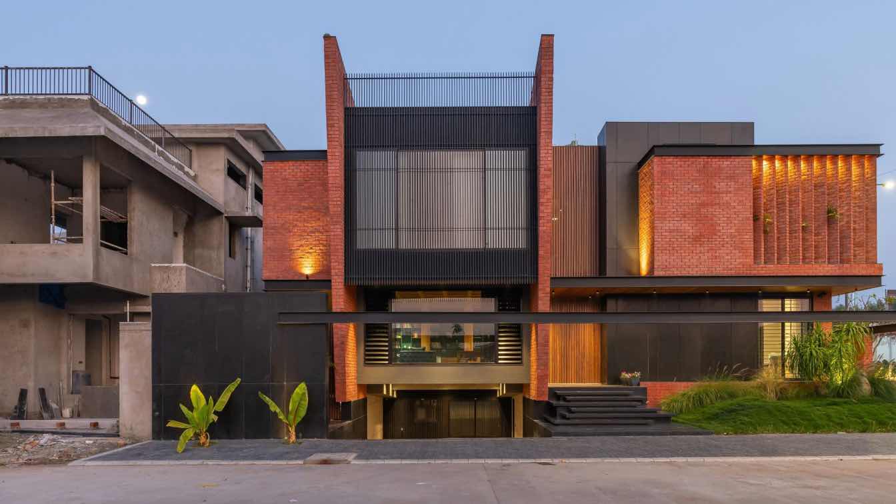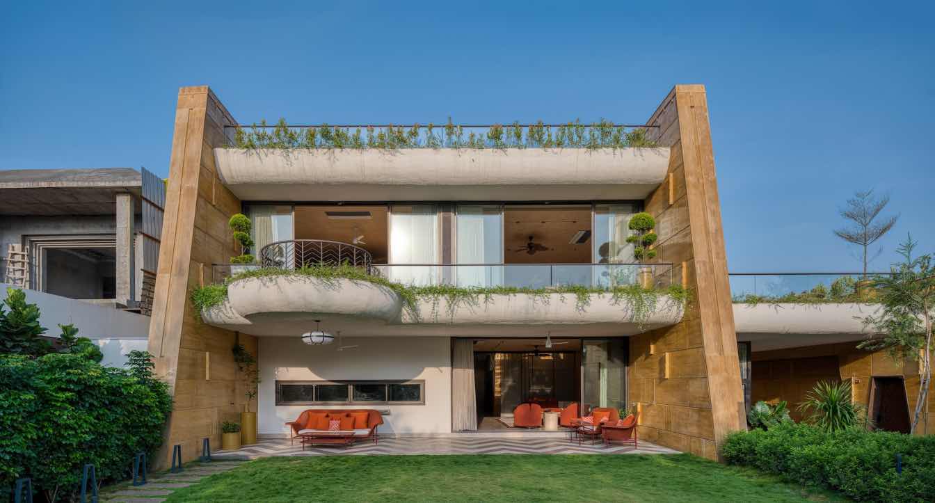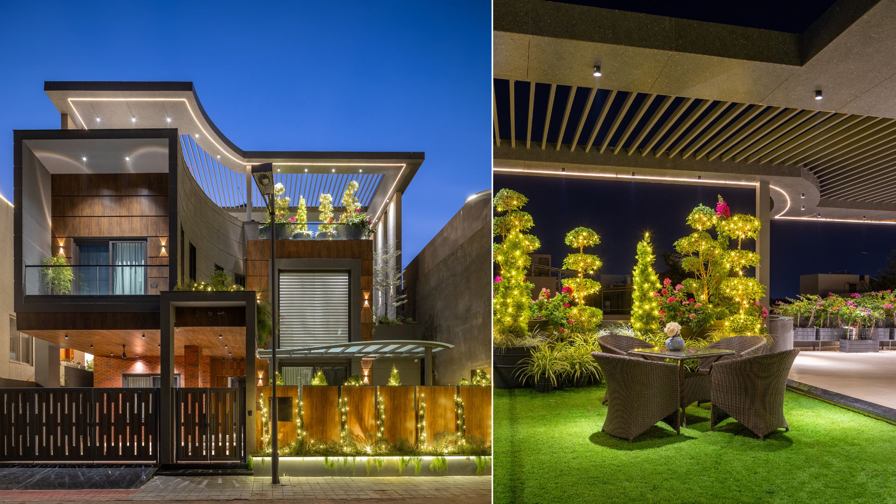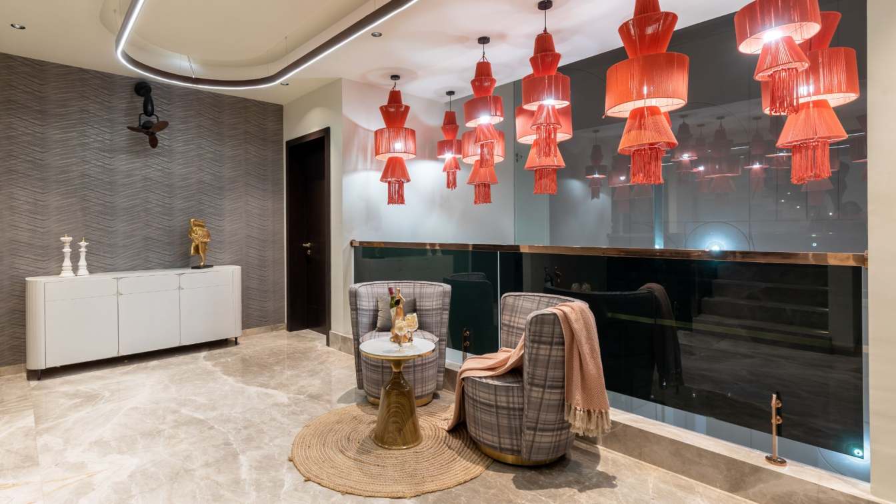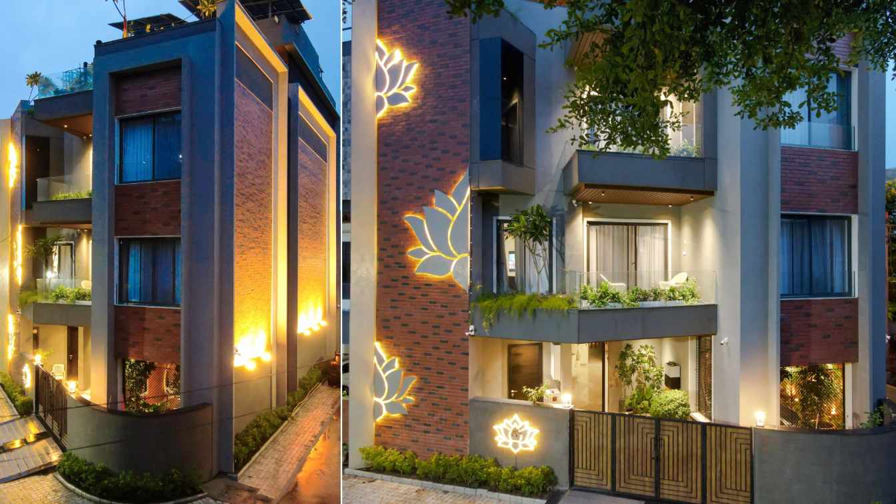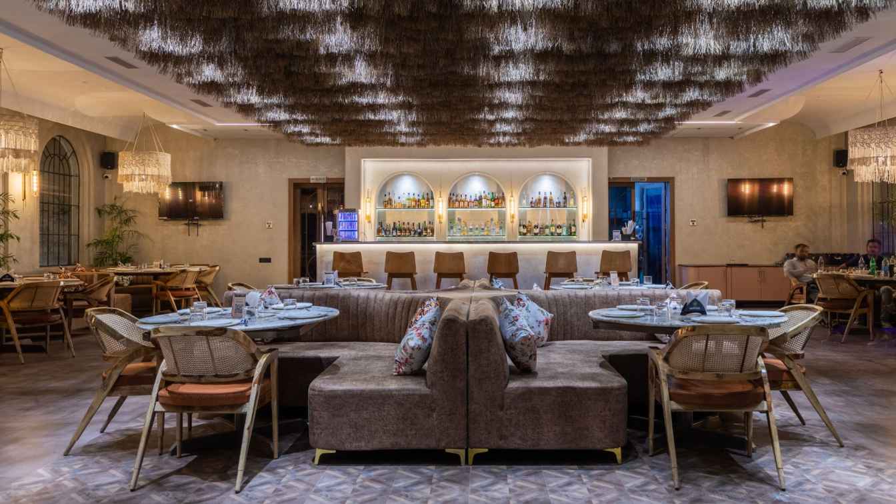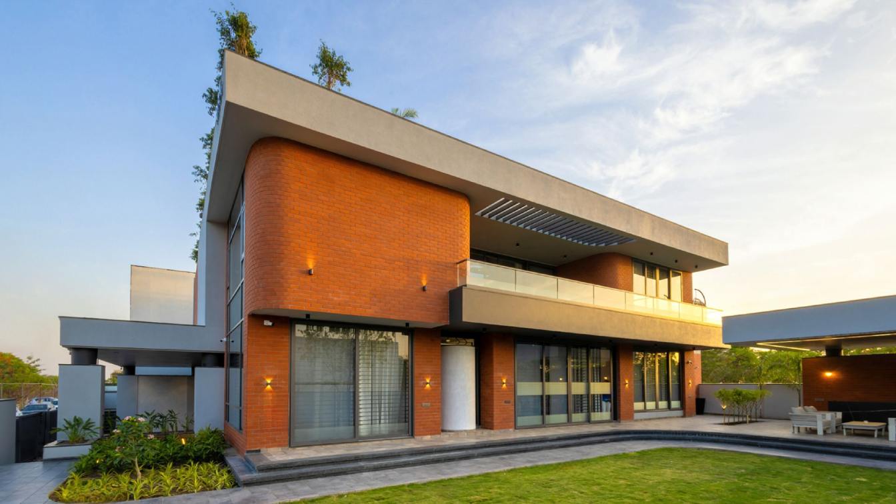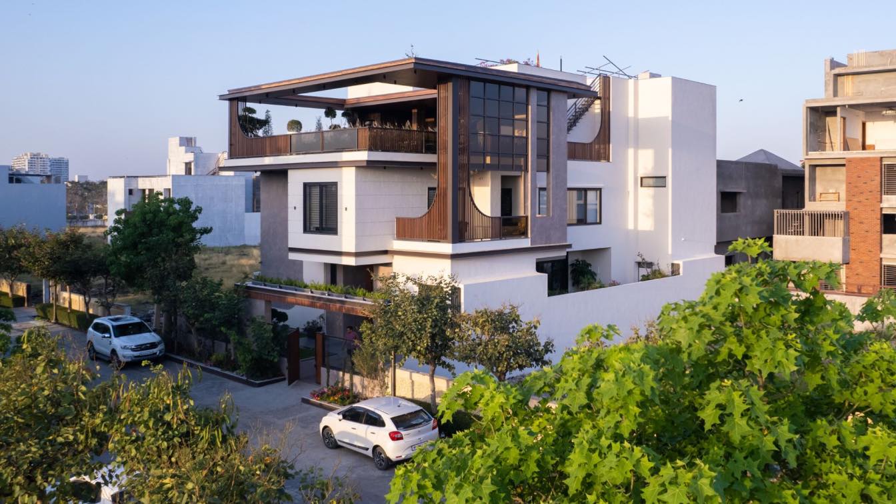Story unfolding from rustic to urban. This house is a piece of elegance where form & purpose tangle together. As the name deserved every brick of this speaks the story of design.
Project name
The Brick House
Architecture firm
Abhishek Ajmera Architects
Location
Indore, Madhya Pradesh, India
Photography
Inclined Studio
Principal architect
Abhishek Ajmera
Interior design
Pragati Ajmera
Structural engineer
Anant Ajmera & Associates
Landscape
Abhishek Ajmera
Lighting
Lumes Light, Udaya Saraf
Supervision
Shailendra Sharma
Material
Brick, Concrete, Glass
Typology
Residential › House
The Fort House by SPAN Architects embodies the fusion of regionalism with modern sensibilities. Drawing inspiration from the fortified walls of traditional forts, the design asserts a monumental facade that celebrates solidity and materiality.
Project name
The Fort House
Architecture firm
SPAN Architects
Photography
Umang Shah & Ridham Gajjar
Principal architect
Anand Maroo, Arpit Khandelwal, Pratik Gupta
Design team
Priyanshi Atre
Collaborators
Haritha John Surrao
Structural engineer
Nilesh Sharma
Typology
Residential › House
Located in Apollo DB City, Indore, Arora’s House is a thoughtfully designed modern residence that blends contemporary aesthetics with functional living. Spanning 4000 sqft on an east-facing plot, the house is surrounded by well-planned streets and lush greenery, ensuring both accessibility and exclusivity.
Architecture firm
Rainbow Designers & Associates
Photography
Akshit Photography
Principal architect
Vikrant Bhawsar
Design team
Sapna Bhawsar, Pihu Bhawsar,Tasmay Bhawsar, Ishika Goyal, Rahul Ojha
Interior design
Sapna Bhawsar
Civil engineer
Rainbow Designers & Associates
Structural engineer
Manish Mahajan
Lighting
Rainbow Designers & Associates
Typology
Residential › House
In the bustling city of Indore, we have crafted a marvel of contemporary sophistication and practicality. With a neutral color palette and statement pieces every corner of this villa exudes modern opulence.
Project name
VINAYAK House
Architecture firm
Imagine Design Studio
Location
Indore, Madhya Pradesh, India
Photography
Aashendra Gour Photography
Principal architect
Ankit Mittal
Design team
Abhijeet Jain, Tanisha Neema
Interior design
Jaishree Bihani
Typology
Residential › House
Located in a bustling urban area of Indore, bordered by roads on the northern and western sides, this residence showcases a luxurious blend of contemporary and traditional design.
Architecture firm
Imagine Design Studio
Location
Indore, Madhya Pradesh, India
Photography
Imagix Studio
Principal architect
Ankit Mittal
Design team
Vatsal Goyal, Jaishree Bihani
Material
Brick, Concrete, Wood, Glass
Typology
Residential › House
Nestled adjacent to the bustling thoroughfare of Indore Bypass, our firm has designed a space that brings you the tranquility of beachside and the elegant ambience of a luxury Resto-bar. CAROBAR embodies a vision where contemporary design harmonizes effortlessly with rustic material compositions.
Architecture firm
Imagine Design Studio
Photography
Aashendra Gour Photography
Principal architect
Ankit Mittal
Design team
Janmajay Patel, Rushali Jain
Civil engineer
Mustafa Johar
Structural engineer
Mustafa Johar
Supervision
Rising Construction
Tools used
AutoCAD, SketchUp, Twinmotion
Construction
Rising Construction
Typology
Hospitality › Restaurant, Bar
The home is located in the emerging neighborhoods of the cleanest city in India - Indore. The client needed a shelter catering to tradition and comfort while elevating lifestyle and aspirations.
Architecture firm
RKGA Consultants Pvt Ltd
Location
NRI City, Indore, Madhya Pradesh, India
Photography
Vivek Samaiya
Principal architect
Akashdeep Gupta, Ravi Mandoria
Design team
Ravi Mandoria, Astha Rana
Collaborators
Shobhnath Chaturvedi, Astha Rana; Content Credits: Piyush Pandya
Interior design
Ravi Mandoria, Sristhi Mandloi
Completion year
March 2024
Civil engineer
Rajesh Garhwal
Structural engineer
Ravi Pratap Singh
Environmental & MEP
In-house
Supervision
Rajesh Garhwal
Visualization
Ravi Mandoria
Tools used
AutoCAD, SketchUp
Material
Concrete, Brick, Metal, Glass, Marble
Typology
Residential › House
The concept of this architectural design is to create a modern yet timeless living space that seamlessly blends elements of neoclassical and contemporary styles. The east-facing plot size of 4000sqft provides ample space for a spacious and well-lit home that is designed to enhance natural light and green spaces.
Project name
The Architects Den
Architecture firm
Rainbow Designers & Associates
Location
Indore, Madhya Pradesh, India
Photography
Akshit Photography
Principal architect
Vikrant Bhawsar
Design team
Rahul ojha, Anmol sharma, Sapna Bhawsar, Vikrant Bhawsar, Tasmay Bhawsar, Tanishq Bhawsar
Civil engineer
Manish Mahajan
Structural engineer
Manish Mahajan
Environmental & MEP
Manish Mahajan
Typology
Residential › House

