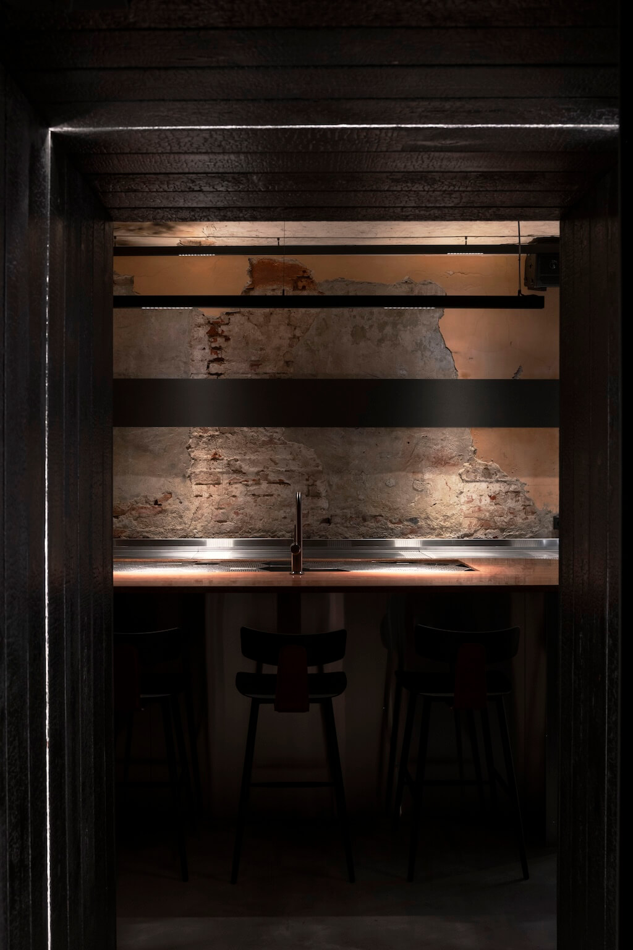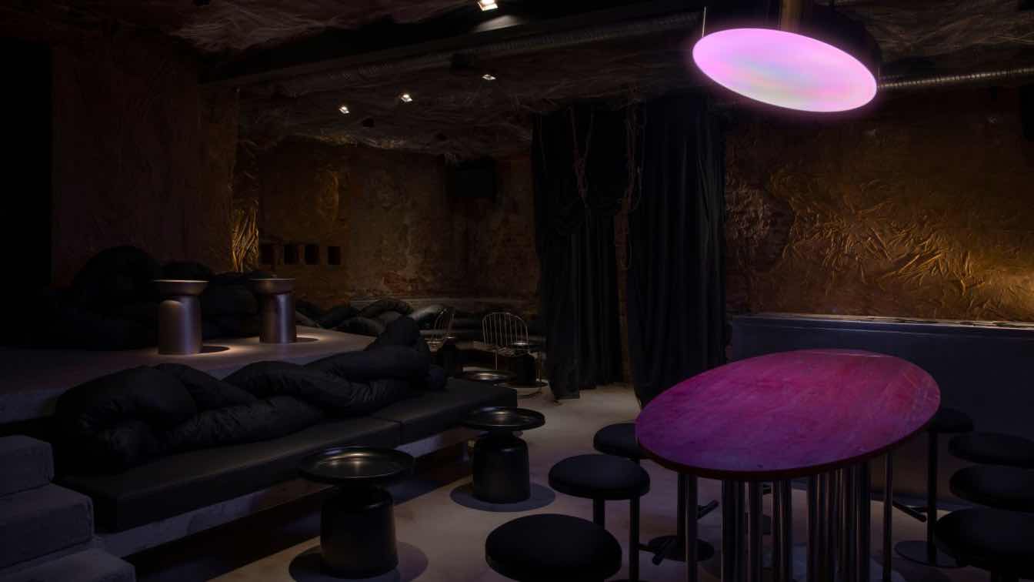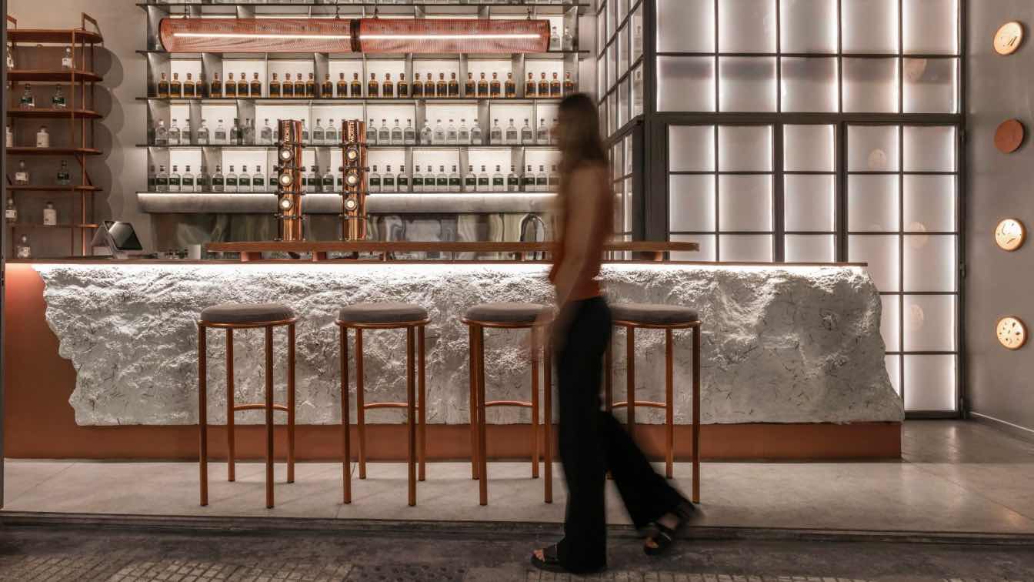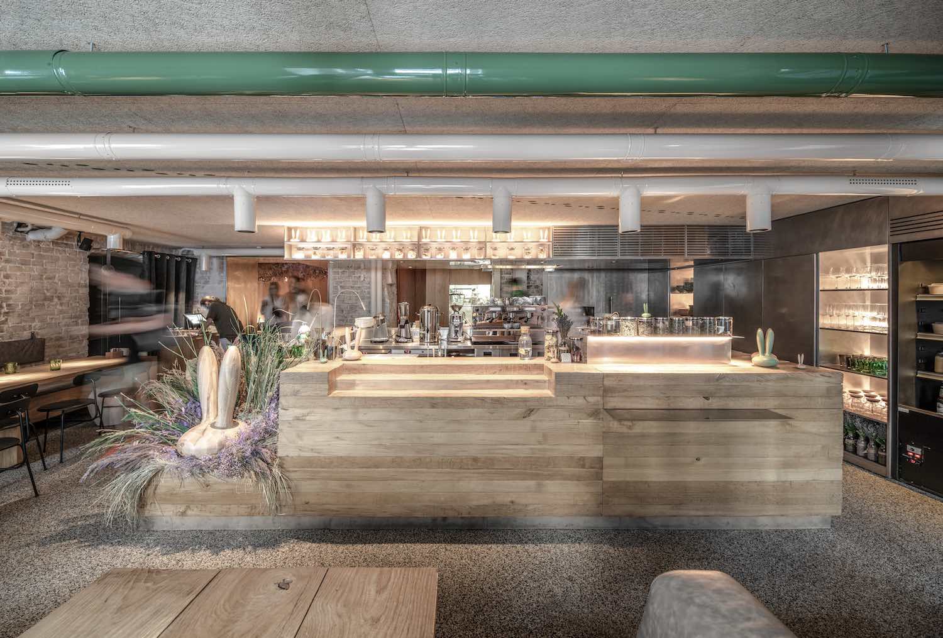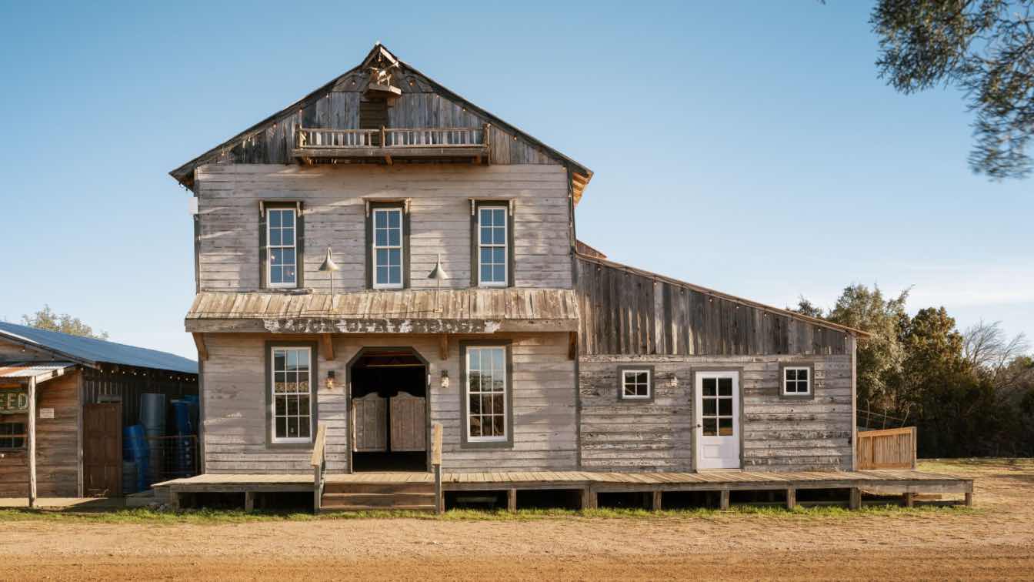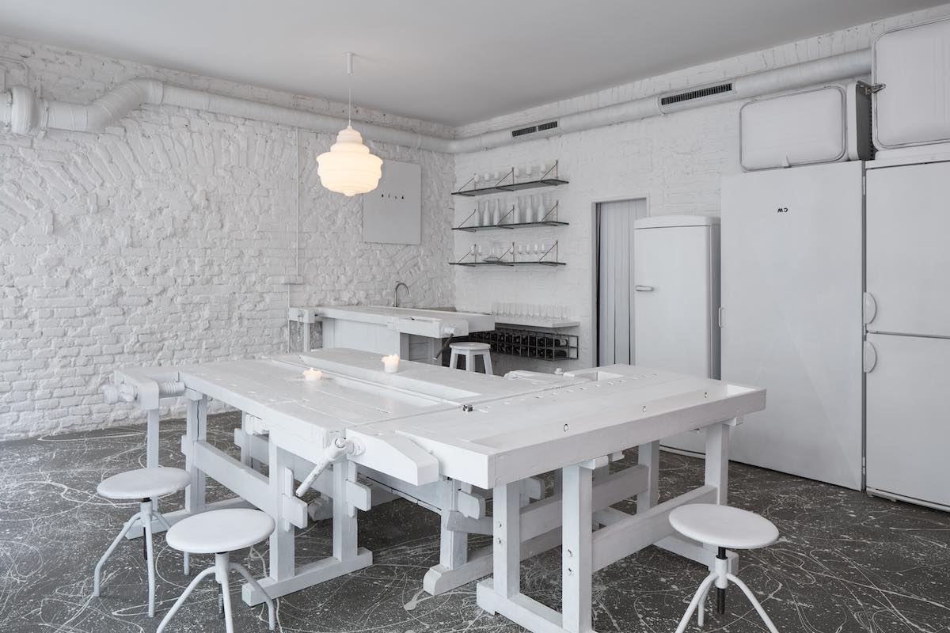A Fusion of Eras: From the 20th to the 21st Century in Kaliningrad by Darya Beletskaya, Architect.
This project is more than just a bar in Kaliningrad; it’s a story of time — a seamless transition from the 20th century to the 21st, a millennium where the past and future intersect to create an atmosphere unlike any other. The bar finds its home in the basement of the former Königsberg cinema, a building steeped in history. Every space, every detail whispers stories of another era. For me, this design was an attempt to capture how the shifts of time influence our perception of it.
When I first stepped into this space, it was a raw, damp basement—gritty yet full of hidden potential. I felt compelled to preserve its authentic character, revealing the soul of the German-built structure beneath the layers of time. Many of the walls have been left in their original state: exposed brick covered with layers of plaster and remnants of old paint. These surfaces hold the warmth and chill of bygone decades, carrying with them a tactile memory of the past.
On certain walls, I applied layers of paper, reminiscent of how basements were once insulated and decorated with old newspapers or wallpaper. Each sheet was hand-folded and glued, layer by layer, and then sealed with marine varnish to create a glossy, wet appearance. This nods to the history of this basement, where water once lingered long before the design process began.
Basements often bear scars of fire, and this theme is woven into the design. Charred wood frames the entrance and a connecting wall, evoking the transformative power of flame. To amplify this fiery impression, the ceiling was scorched with burning newspapers—a nostalgic ritual from childhood stairwells. Friends joined me in this process, their hands and the smoke leaving intangible imprints on the space, adding depth and authenticity.

The passageway between two rooms is framed by shattered glass, an homage to construction sites and garage spaces where the crunch of broken glass is an unmistakable memory. We shattered the glass layers twice—both front and rear—to achieve a fine, fragmented texture, as if time and chaos had left their indelible mark.
The ceiling plays with perception. Painted black and obscured by a metal mesh, it seems to vanish into the shadows, leaving behind only soft reflections and subtle glimmers of light. In my work, I prioritize texture over color, allowing monochromatic tones to highlight material interplay.
Here, the primary palette consists of gray, beige, and black. The boldest accent is red- orange travertine—a fiery glow that cuts through the subdued tones, reminiscent of smoldering embers. Lighting takes on a sculptural role. Contour lighting along the walls emphasizes each texture—brick, plaster, and paper folds—bringing them to life. The interplay of light and shadow adds depth and character, allowing the walls to breathe and speak.
This project is a narrative about time, told through carefully chosen details. The charred ceiling, fractured glass, raw textures, and luminous accents weave together to create a space where time loses its linear constraints. The goal was to craft a space that feels familiar and warm without being weighed down by heavy memories. It’s a meeting point of epochs, where the old and the new come together to complement and enrich each other—a reflection of the changing tides of time.

























