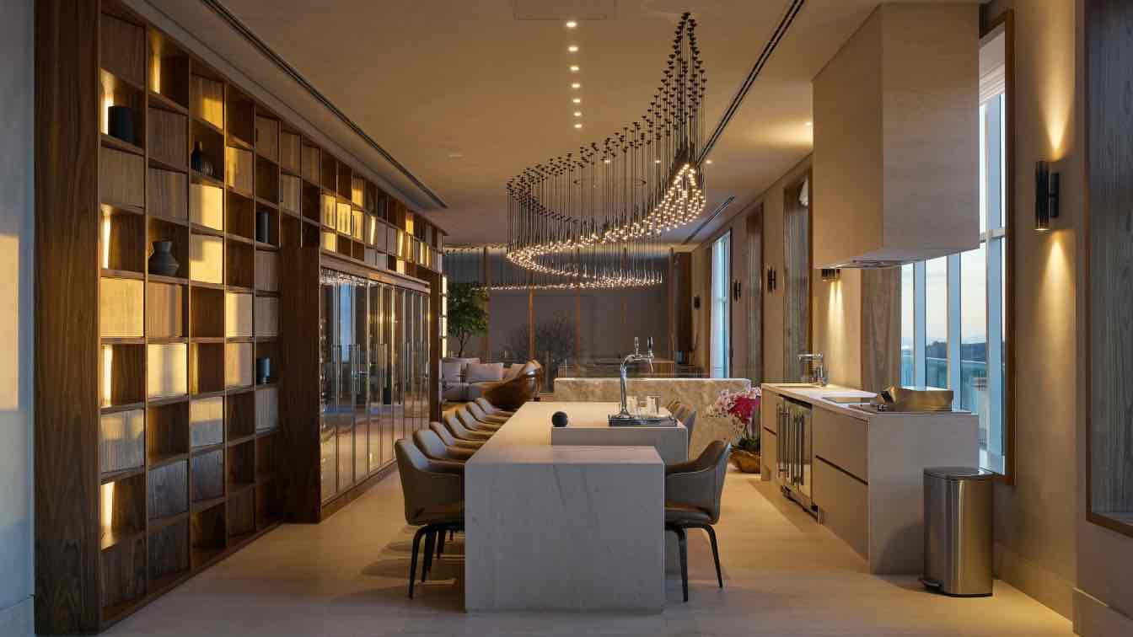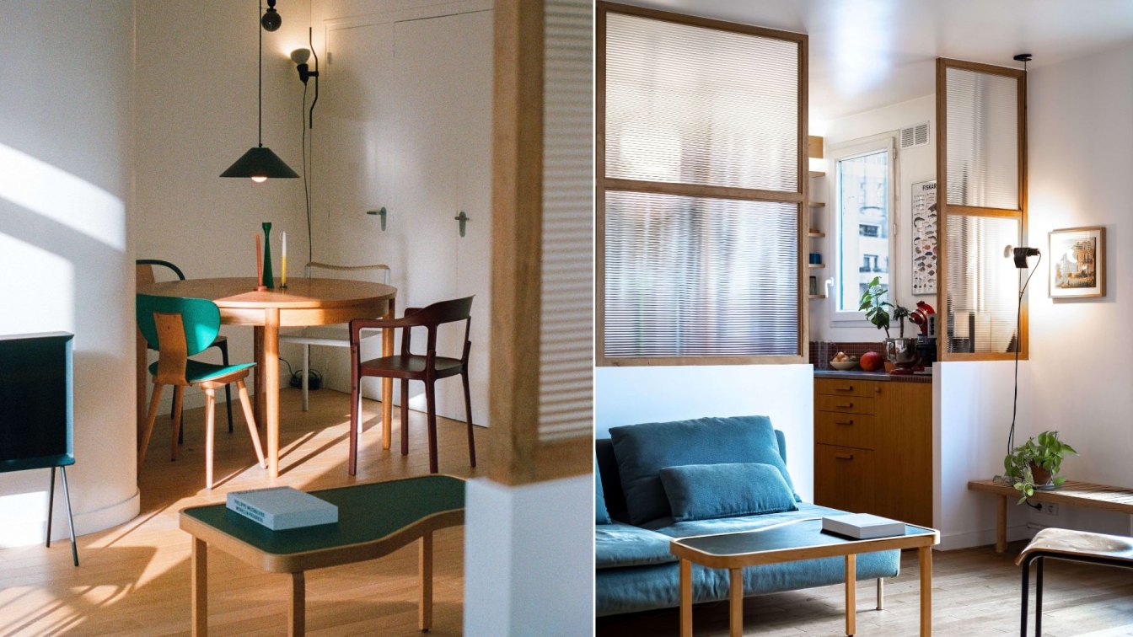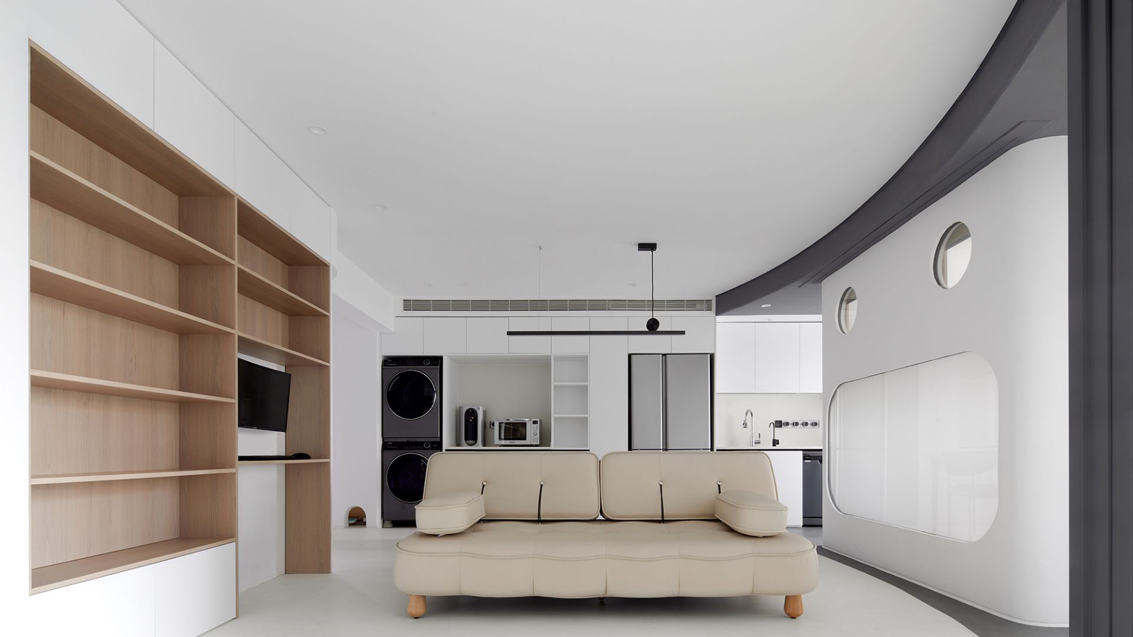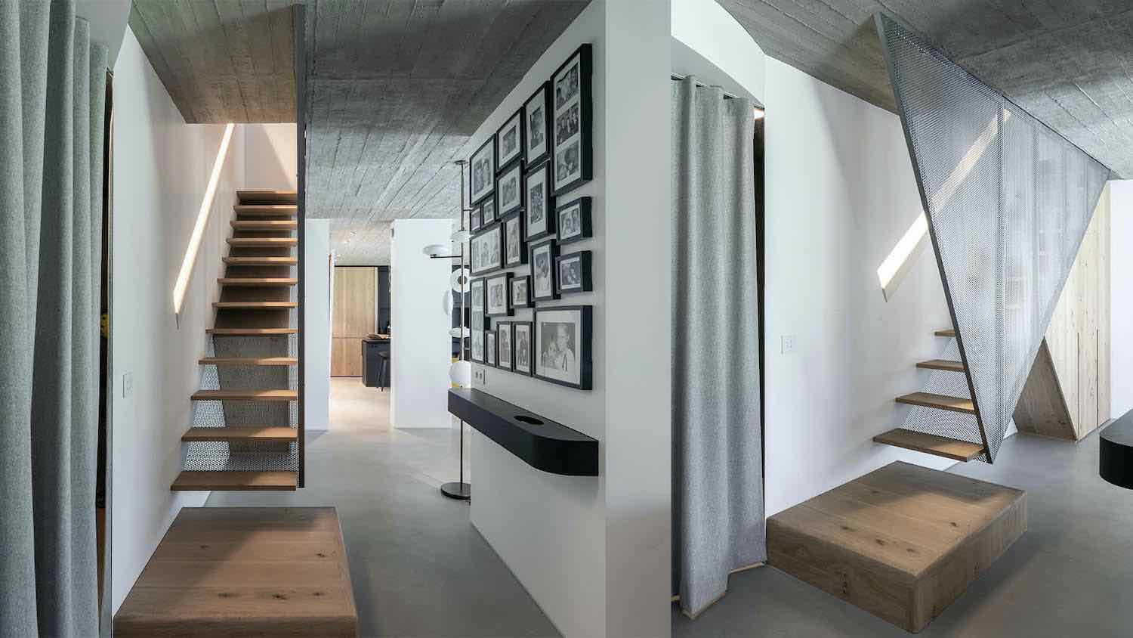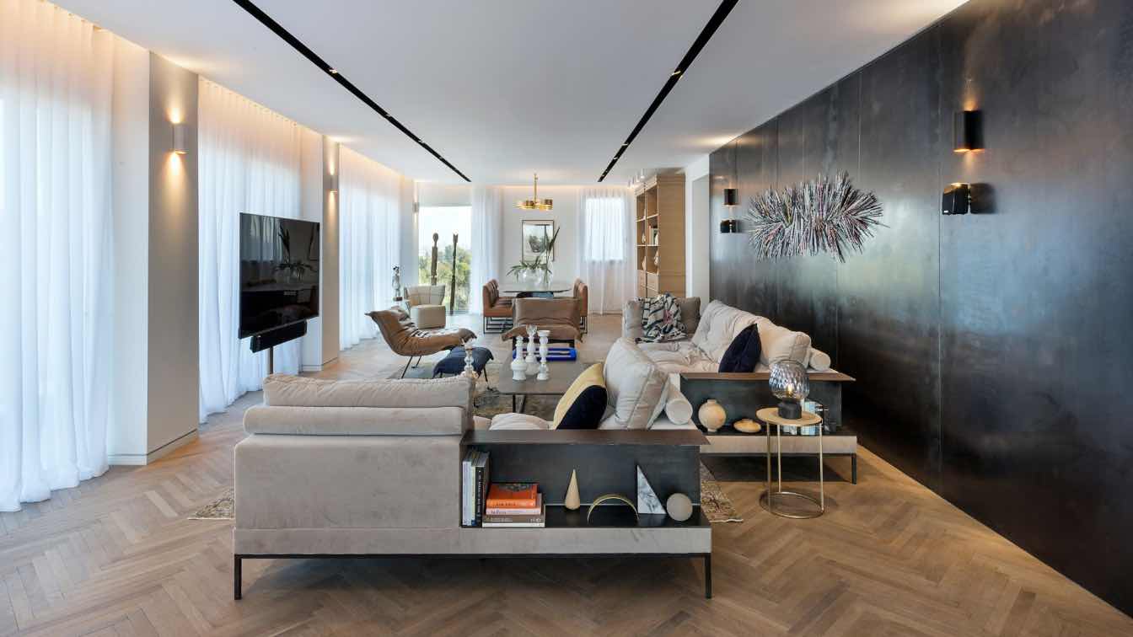Leonardo Rotsen Arquitetura: An apartment, roughly 15 years old, had never been lived in despite having undergone several previous design projects. For this penthouse, we envisioned an ambitious project that fully capitalized on the structural elements of the space. We sought to explore the high ceilings, the spaciousness of the areas, and the breathtaking views of the city.
The project benefited from an excellent floor plan and included a glass-covered pool. However, it lacked a touch of greenery that would provide the sensation of a home with a garden. To address this, we meticulously designed and installed a vertical garden, specifically created to thrive in the unique conditions of this covered environment.
In the garden and pool area, we incorporated a vibrant green stone that harmonized beautifully with the surrounding vegetation. Considering the expansive nature of the apartment, we conceived the idea of a cloud of pendant lights. These lights would connect the various spaces in a manner that mimicked a school of fish swimming through the entire apartment, adding the dynamic movement that was previously missing from a project of this magnitude.
To further enhance the sense of openness and connection between different areas of the apartment, we paid close attention to the interplay of natural and artificial light, ensuring that the vertical garden and green stone were illuminated in a way that highlighted their beauty and integration into the overall design. This thoughtful approach created a seamless flow throughout the penthouse, transforming it into a living space that feels both expansive and intimately connected to the natural world.
Overall, our design for this penthouse not only maximized the existing structural elements but also introduced innovative features that brought life and movement to the space, resulting in a truly unique and inviting home.






















































