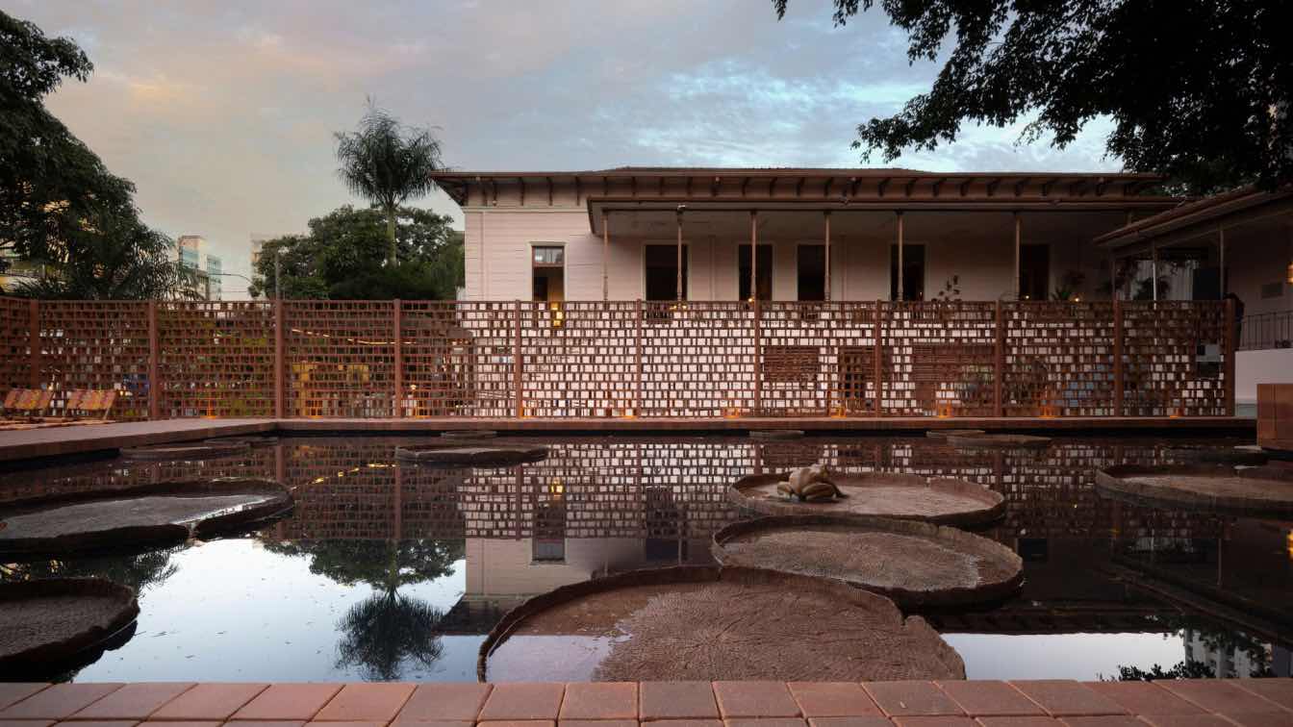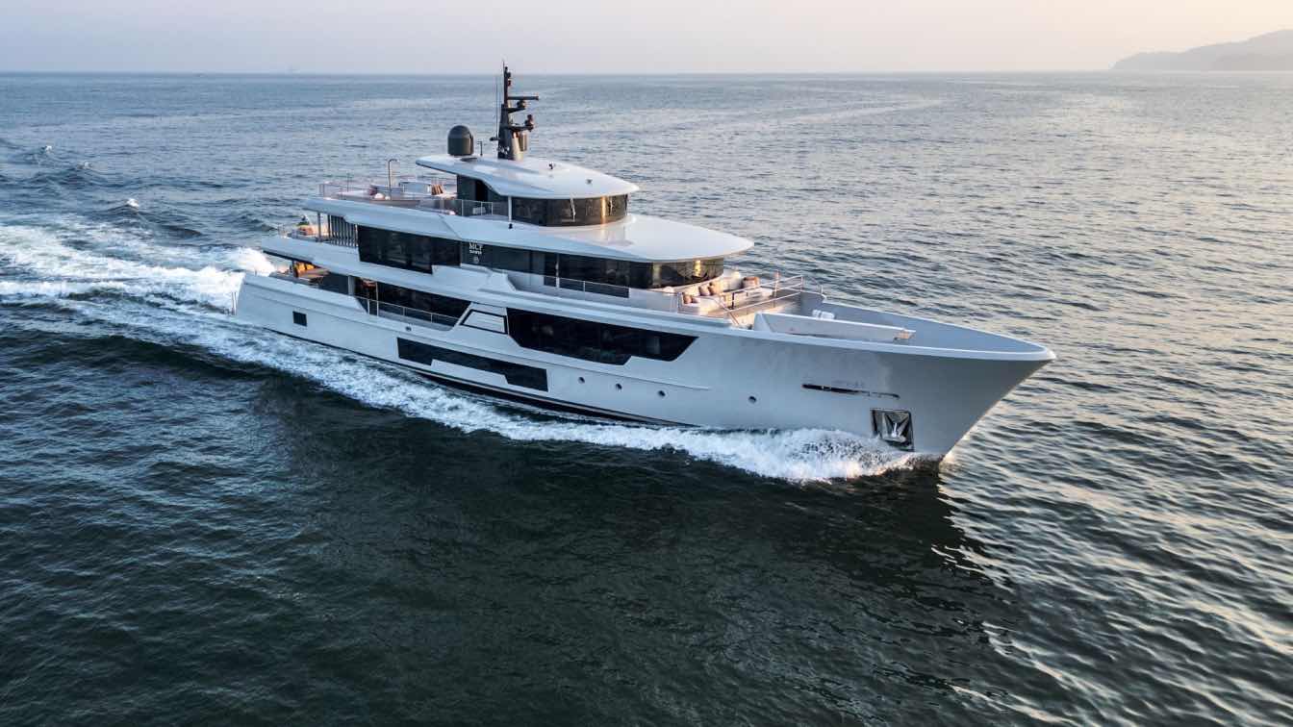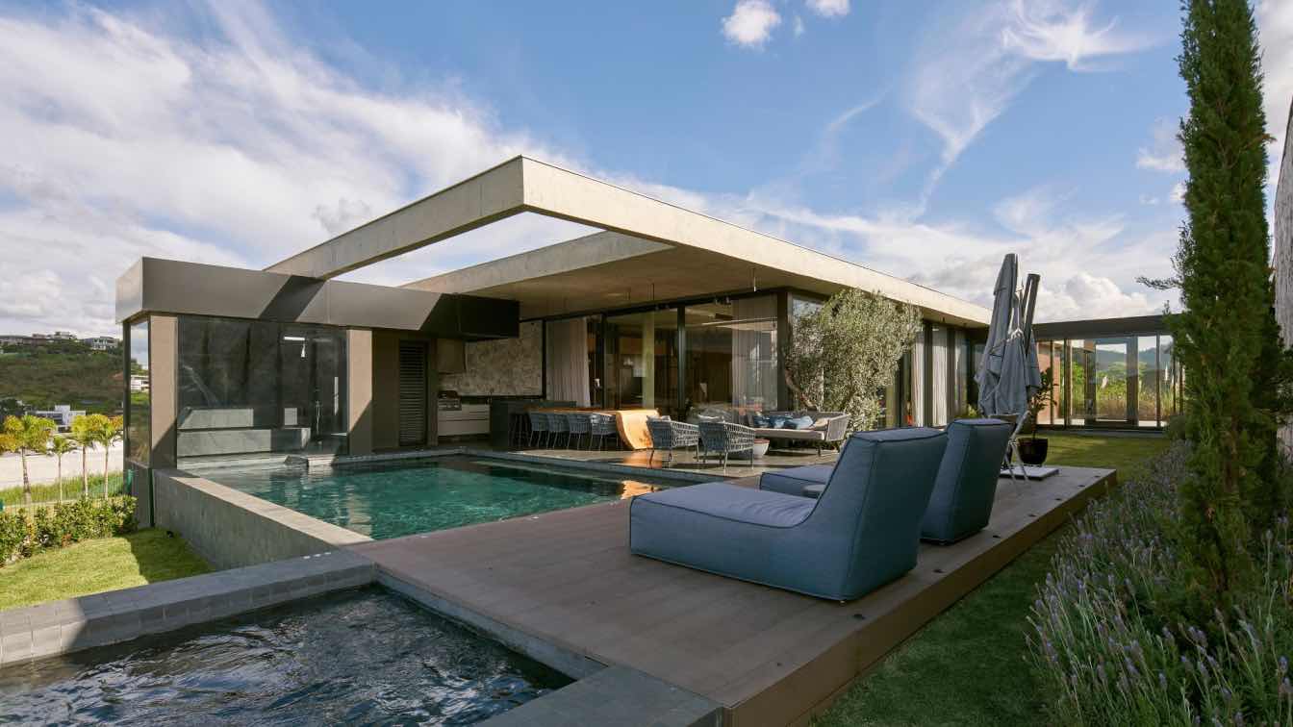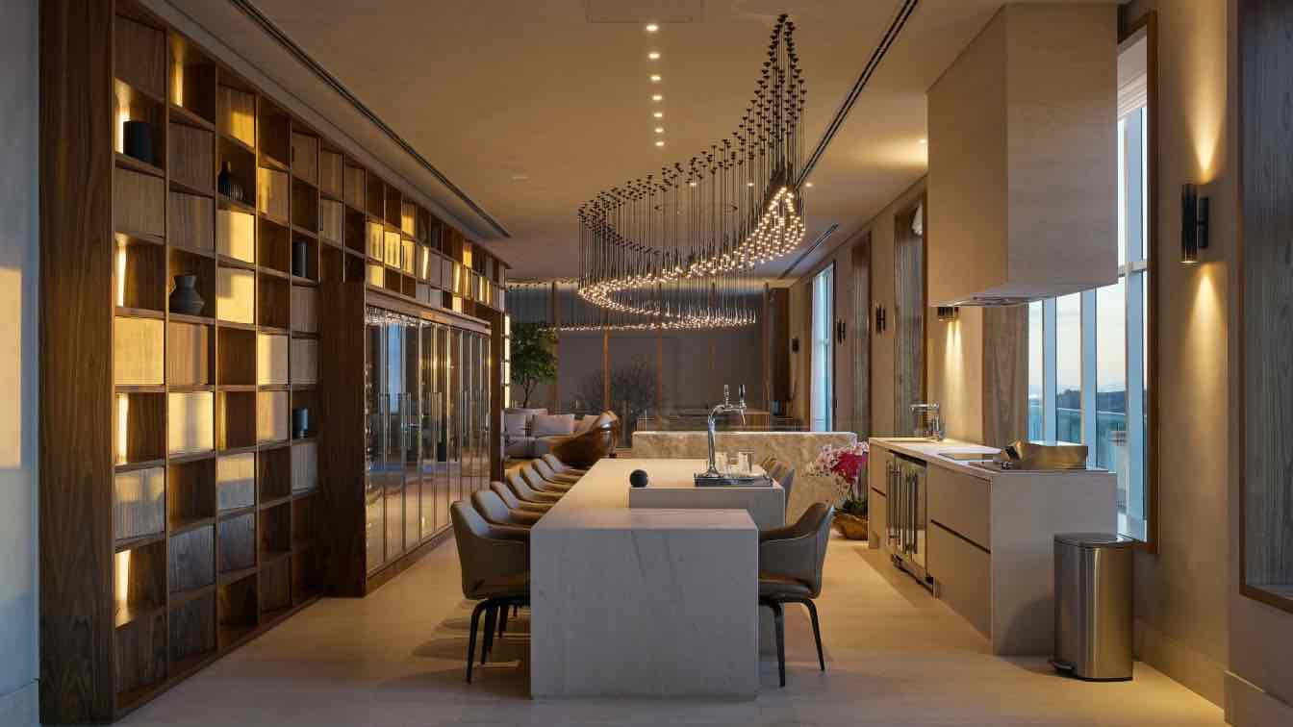Architect Leonardo Rotsen signs the space with a deeply personal and sensorial concept. Inspired by his life experiences and the desire to honor terracotta in its purest and most contemporary form, Leonardo envisioned a space that celebrates natural elements such as clay, water, and light — a poetic encounter between the rustic and the refined.
Project name
Alma Terracota
Architecture firm
Leonardo Rotsen Arquitetura
Location
Belo Horizonte, Brazil
Photography
Jomar Bragança
Principal architect
Leonardo Rotsen
Design team
Alexandre Nunes, Arthur Dias, Bruna Rezende, Danielle Santana, Lessi Oliveira, Matheus Drumond, André Nogueira, Vinícius Pinheiro e Ana Flávia Corrêa
Collaborators
RVE Construções, Bel lar Casa Contemporânea, Miranda Leal Engenharia, A de Arte, São Romão, Leopoldo Martins, Cerâmica Del Favero, Organne, Varejão das tintas, LuksColor Tintas
Construction
RVE Construções
Material
Wood, quartzite, natural stones and textures
Client
Modernos Eternos BH
Typology
Public Space › Sensory Architecture
More than a boat, HYGGE is a home in motion. The interior design was conceived to evoke the feeling of home at sea, creating a warm and intimate atmosphere without compromising the functionality required by a nautical space.
Design firm
Leonardo Rotsen Arquitetura, Vripack (Exterior design)
Location
Guarujá, SP, Brazil
Photography
Luan Sotelo, Guilherme Nascimento
Principal designer
Leonardo Rotsen
Design team
Alexandre Nunes, Arthur Dias, Bruna Rezende, Danielle Santana, Lessi Oliveira, Matheus Drumond
Collaborators
Jader Almeida Belo Horizonte, Smart Automação, Casual móveis, Sala! Conceito
Typology
Naval Architecture
Our office received the opportunity to take on a great challenge: to create a contemporary residence for a young couple in one of the most beautiful views of Nova Lima, so that the potential of the land and surroundings were made the most of.
Architecture firm
Leonardo Rotsen Arquitetura
Location
Nova Lima, Brazil
Photography
Jomar Bragança
Principal architect
Leonardo Rotsen
Design team
Alexandre Nunes, Arthur Dias, Ana Lorentz, Bruna Pimenta, Bruna Rezende, Danielle Santana, Lessi Oliveira, Lorena Coelho, Malisa Caram, Matheus Drumond
Collaborators
Ricardo Pisoler
Interior design
Leonardo Rotsen
Material
Wood, quartzite, natural stones and textures
Typology
Residential › Single-Family House
The project benefited from an excellent floor plan and included a glass-covered pool. However, it lacked a touch of greenery that would provide the sensation of a home with a garden.
Project name
LFP Penthouse
Architecture firm
Leonardo Rotsen Arquitetura
Location
Belo Horizonte, Brazil
Photography
Jomar Bragança
Principal architect
Leonardo Rotsen
Design team
Alexandre Nunes, Arthur Dias, Ana Lorentz, Bruna Pimenta, Bruna Rezende, Danielle Santana, Helena Dayrell, Lessi Oliveira, Lorena Coelho, Malisa Caram, Matheus Drumond
Collaborators
Insight Móveis, Art des Caves, Galleria dela Pietra, Botteh, Marcatto, Giselle decorações, Jader Almeida Belo Horizonte, Smart Automação
Interior design
Leonardo Rotsen
Environmental & MEP engineering
Lighting
A de Arte, Iluminar
Material
Wood, quartzite, natural stones and textures
Construction
Privilège Construtora
Typology
Residential › Apartment





