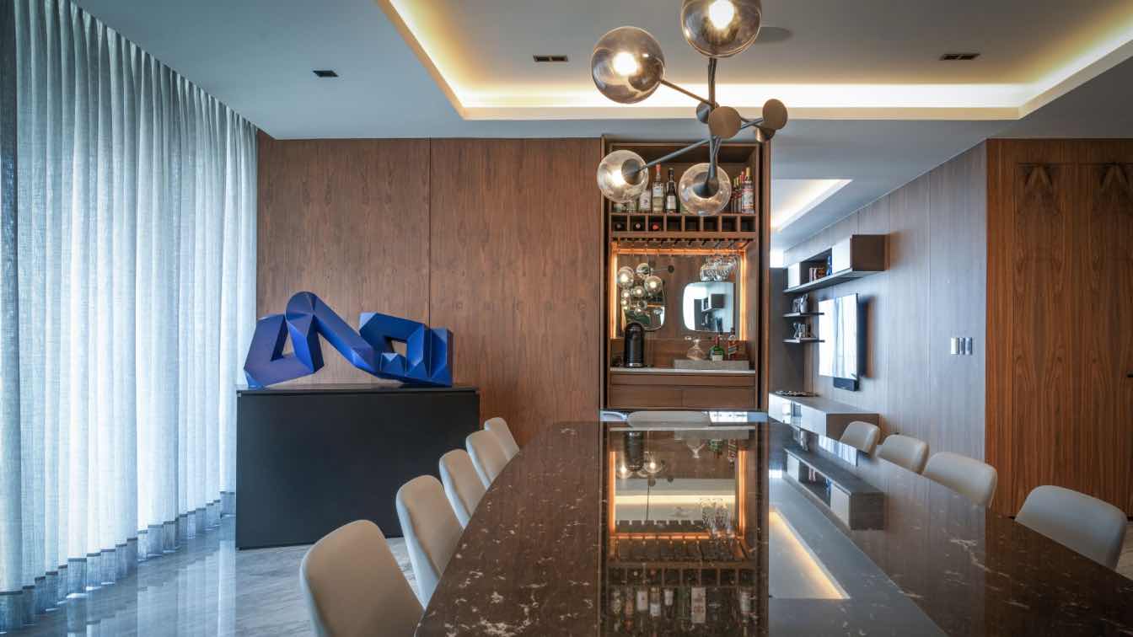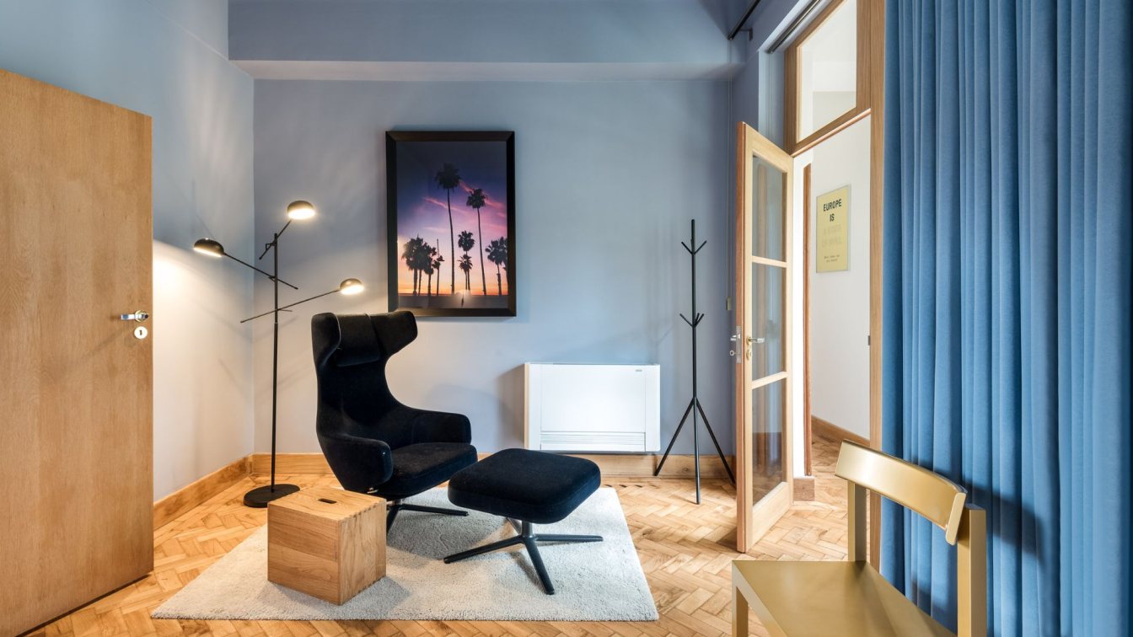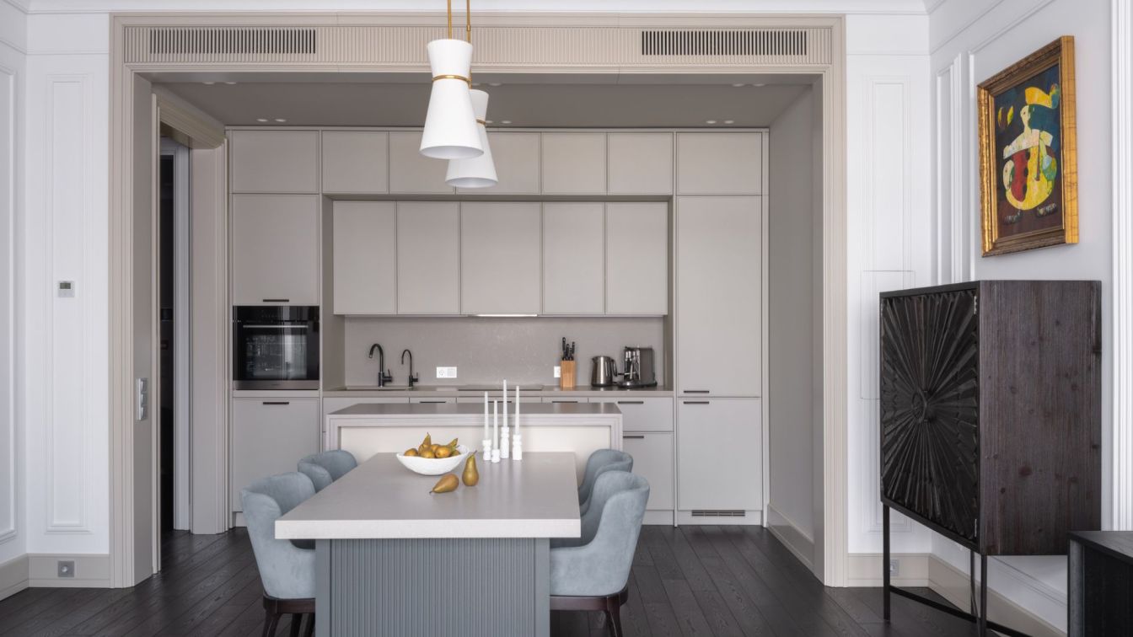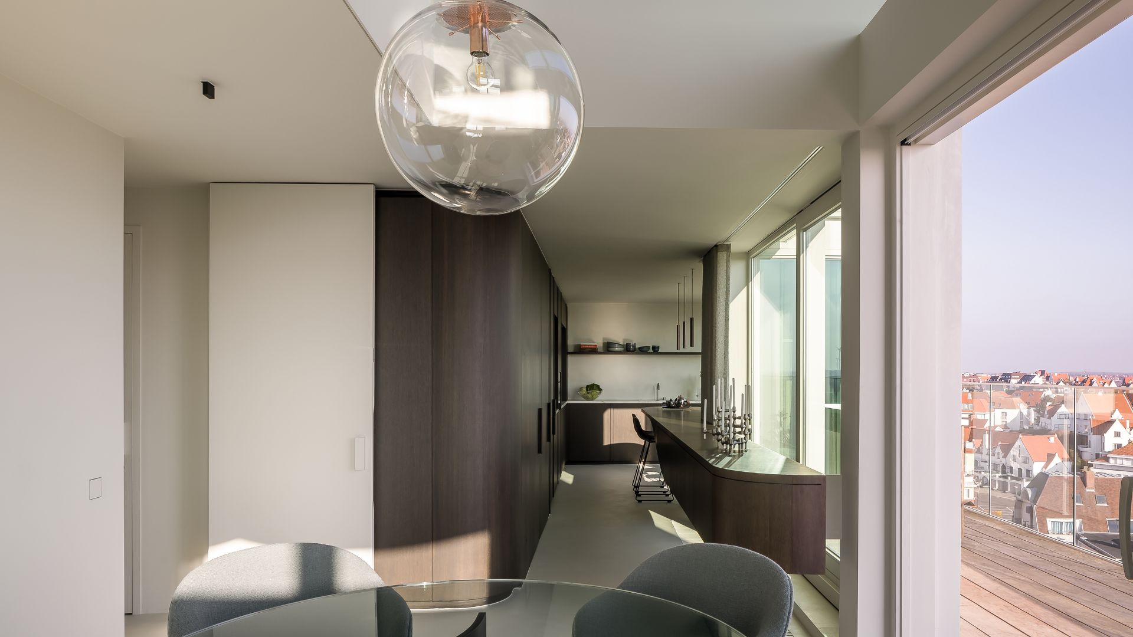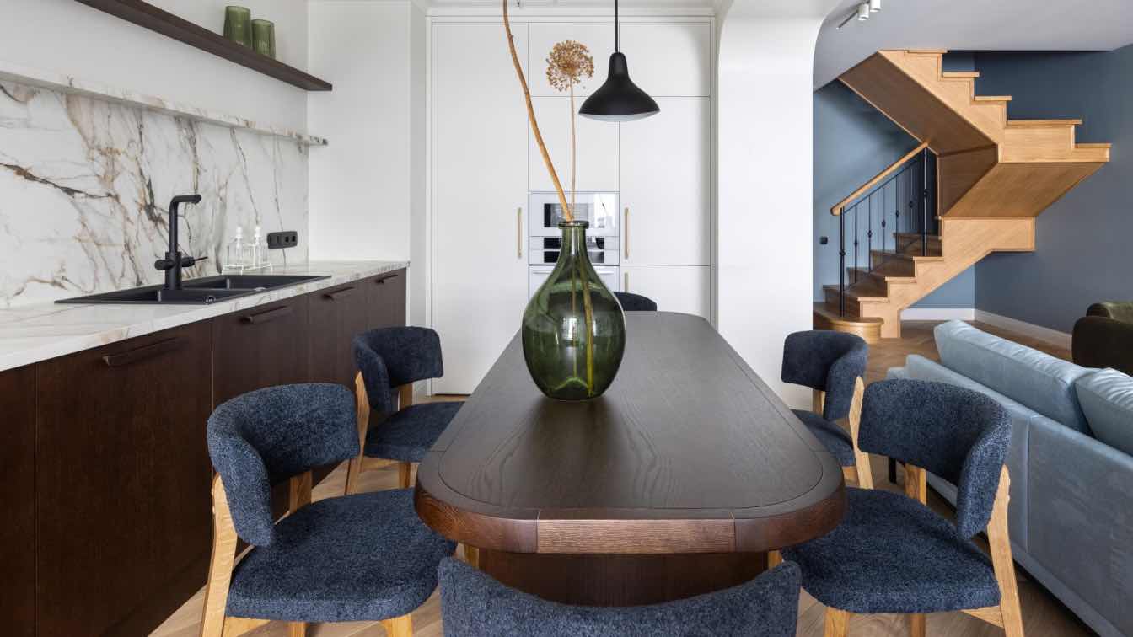Concepto Taller de Arquitectura: Project that was fully developed: from the description of the client's needs to its full operation for living in it. Responding to the user's requirements with the architectural proposal; it was possible to generate subtly contrasting spaces between wood and marble, which are developed from the common area made up of a dining room, living room, family room and outdoor terrace, concluding in the private area made up of a master bedroom and two secondary bedrooms, taking full advantage of the panoramic view that the place offers us.


