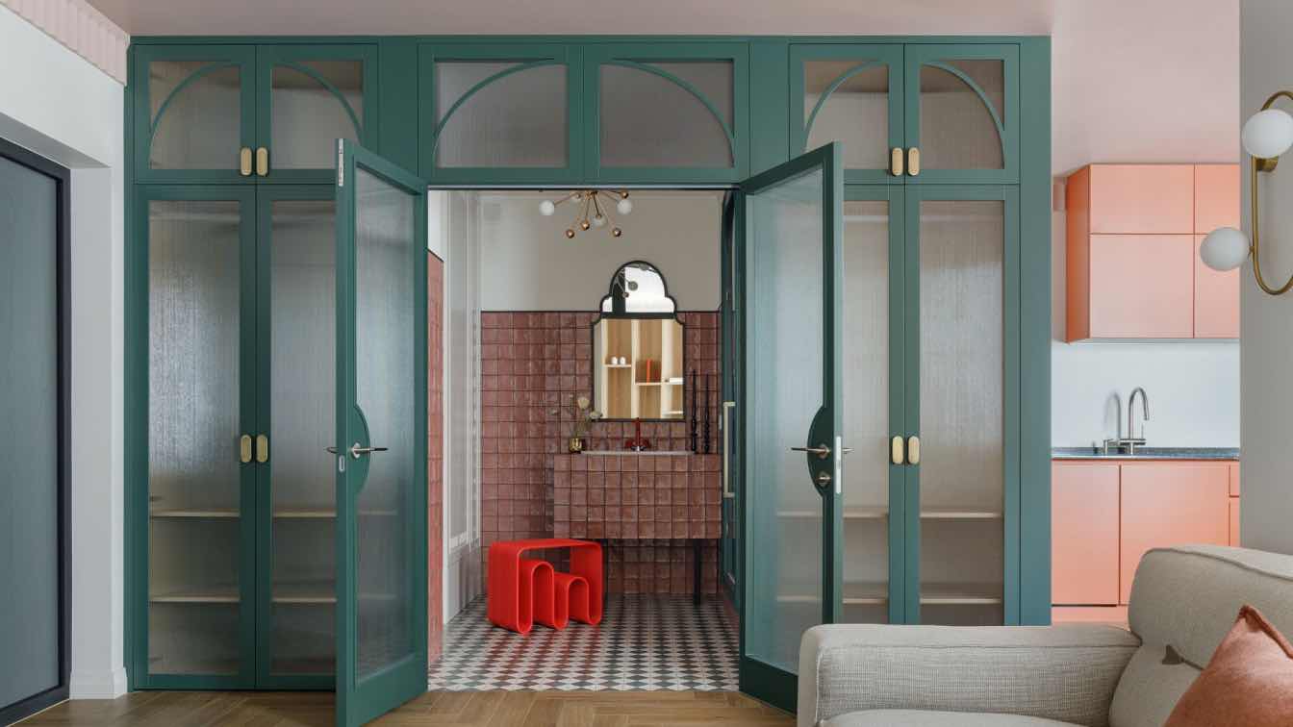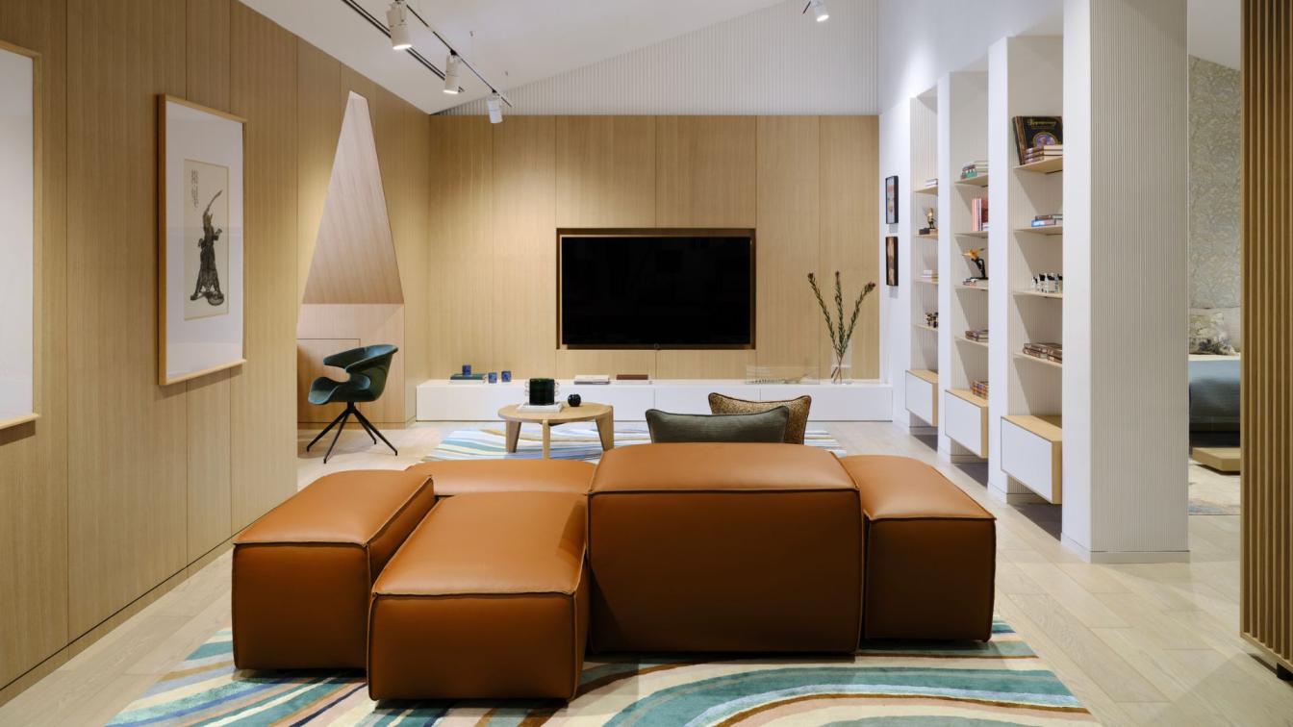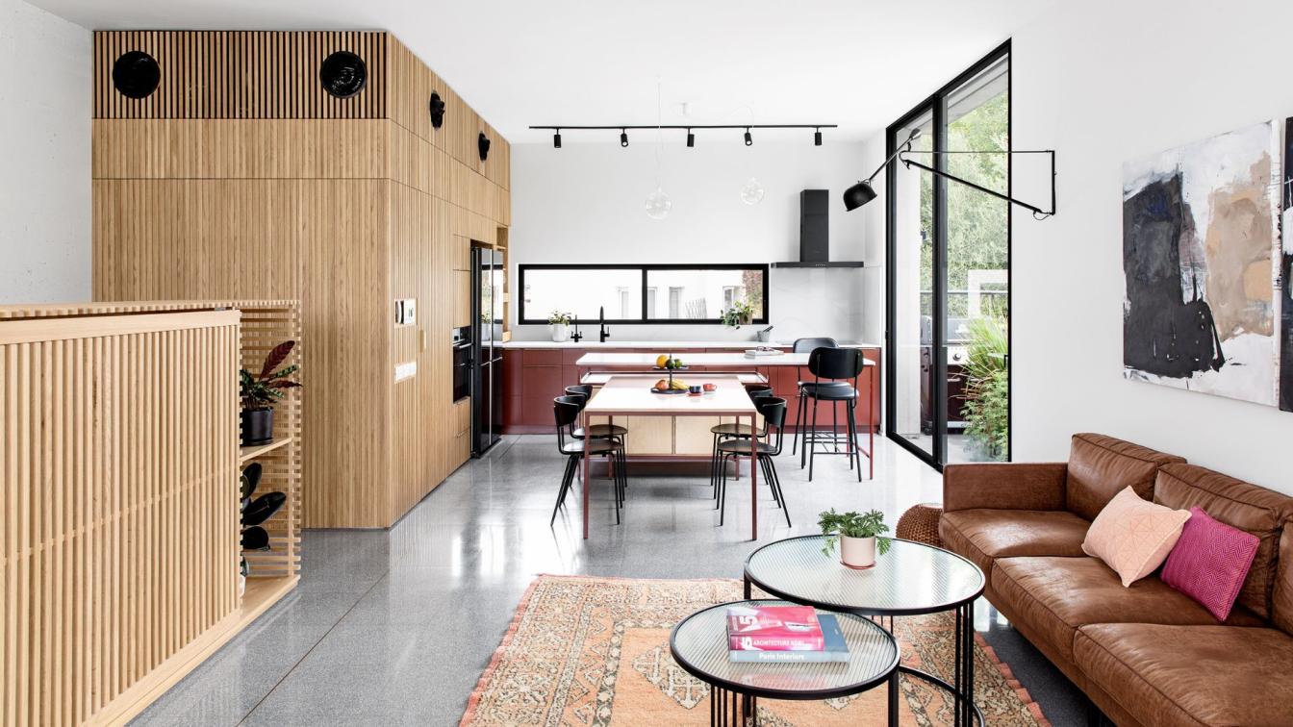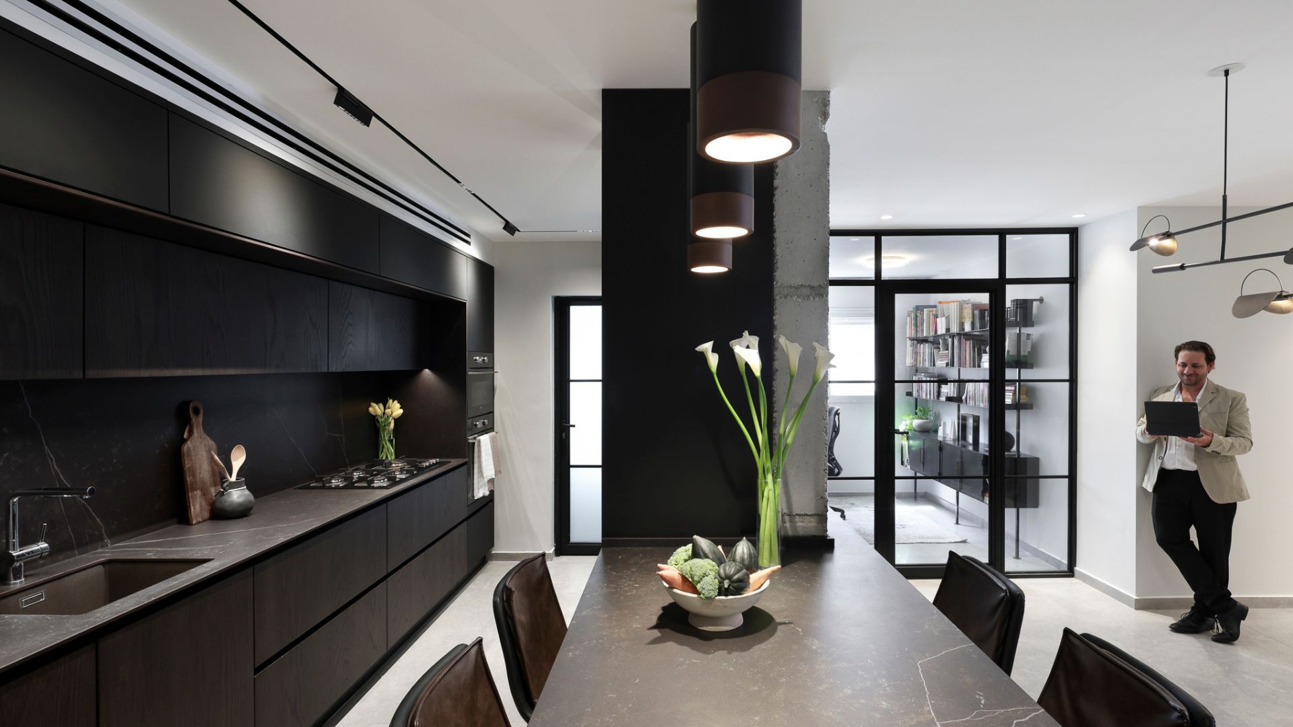Ksenia Lysenko: The main goal of this project was to create a comfortable and cozy space for a stylish businesswoman, not for permanent living. The style of the project reflects all aspects of the customer's personality: tenderness, femininity, charisma, and unconventionality. We have done several projects together, and we share the same vision and approach. It made the work easy and enjoyable. All the ideas, collages, and concepts were accepted without any issues.
As part of the renovation, we removed unnecessary walls and created a spacious kitchen and living area. In the hallway, we installed a unit with built-in wardrobes featuring elegant swinging doors, while in the bedroom, we created a room for a spacious dressing area.
The entire apartment is united by the dusty pink ceiling. A gypsum frieze runs along the entire perimeter, giving the ceiling a strict and openwork look. Arched shapes and feminine curves are repeated in the door constructions, furniture, decorative elements, and lamps. The color combinations in the interior are based on the contrast between pastel shades and bright, daring accents.
The bedroom is the epitome of femininity in this interior. The mirrored arch, the curves of the lamps, and the waves at the head of the bed are all emphasized by the graphic black outline. Behind the hidden door is a dressing room that is done in soft pink monochrome. The unique shaped transom between these spaces creates an intricate interplay of light and shadow on the walls.
The apartment's textiles are chosen in neutral colors, but their expressiveness lies in their textures. The bouclé fabric especially emphasizes the airiness and softness of the whole interior.
To create a cheerful atmosphere, we painted the kitchen in bright orange and complemented it with contrasting black quartzite countertops. The client enjoys cooking and often invites guests over, so we chose a spacious dining table by Alf for them. The interesting layout of the graphic veneer on the tabletop adds a dynamic element and highlights the texture. The orange threads in the upholstery of the chairs by Calligaris complement the kitchen's palette. The Smeg refrigerator in the 50s style, with its smooth lines and bold red color, blends seamlessly into the overall aesthetic of the apartment. The Scavolini kitchen set includes everything a cooking enthusiast could need: a built-in freezer, a wine fridge, and a dishwasher. On the wall above the bar sideboard by Midj, you'll find canvases of a bizarre shape — the diptych «Embryos» by the local artist Natalia Prokofieva.
This interior combines Italian-made products and custom-made furniture designed by me specifically for the project. One of such items is a shelving unit with an oak veneer finish, which neighbors a comfortable Natuzzi sofa. It sets the rhythm and continues the arched theme in the space. The living room space is highlighted by a carpet Art de Vivre of extraordinary shape. The Miniforms glass tables cast colorful shadows on the carpet, adding an extra touch of visual interest.
The swinging facades in the hallway area conceal spacious closets and the entrance to the bathroom. In my opinion, small chamber spaces shouldn't be less decorative than the rest of the rooms. That's why the bathroom in this project is particularly impressive. The red Fantini faucet is the detail that gave birth to the project's style. The room itself is done in a bold combination of red and green shades. The shower room is located in a niche, the entrance to which is highlighted by an arch. The bathroom also includes a utility area with a washing machine, a dryer, and convenient storage.
I believe we've created a harmonious, unique, and memorable interior. Thank you for your attention!



























































