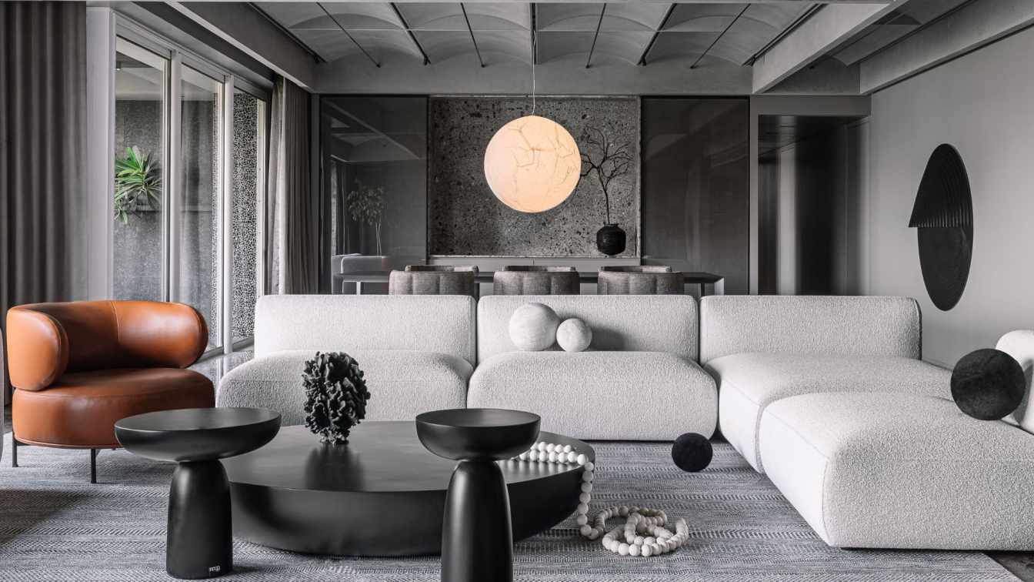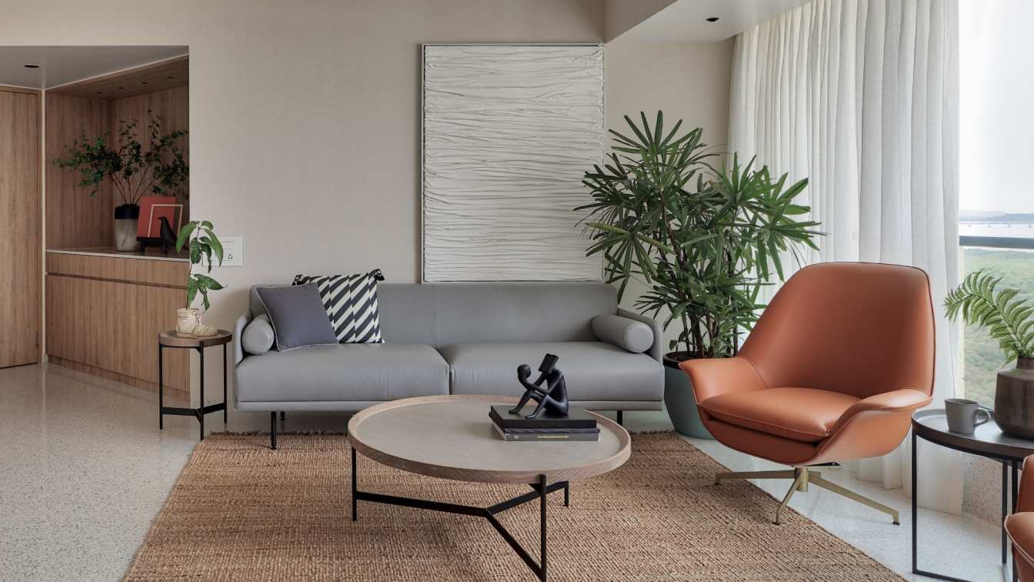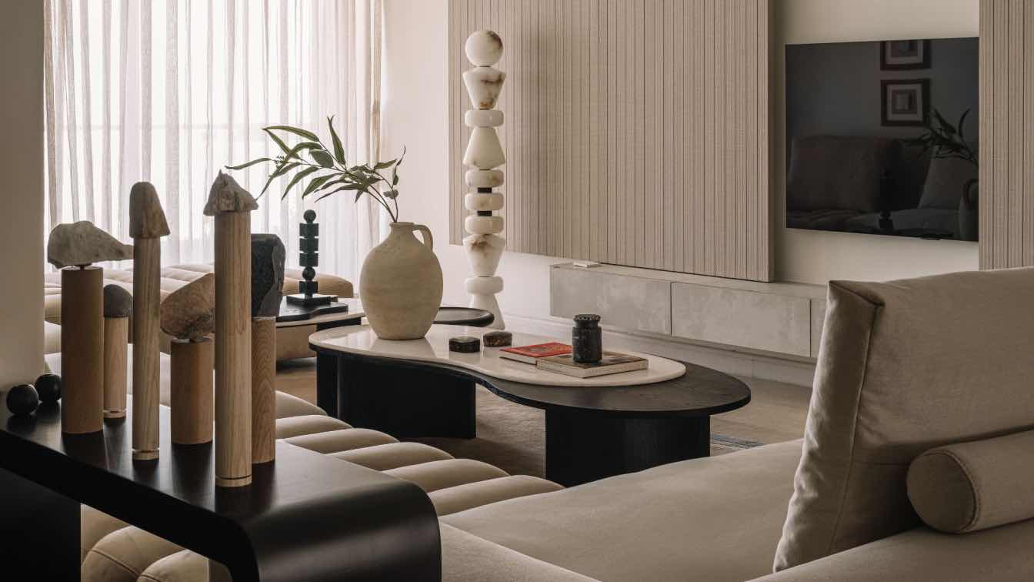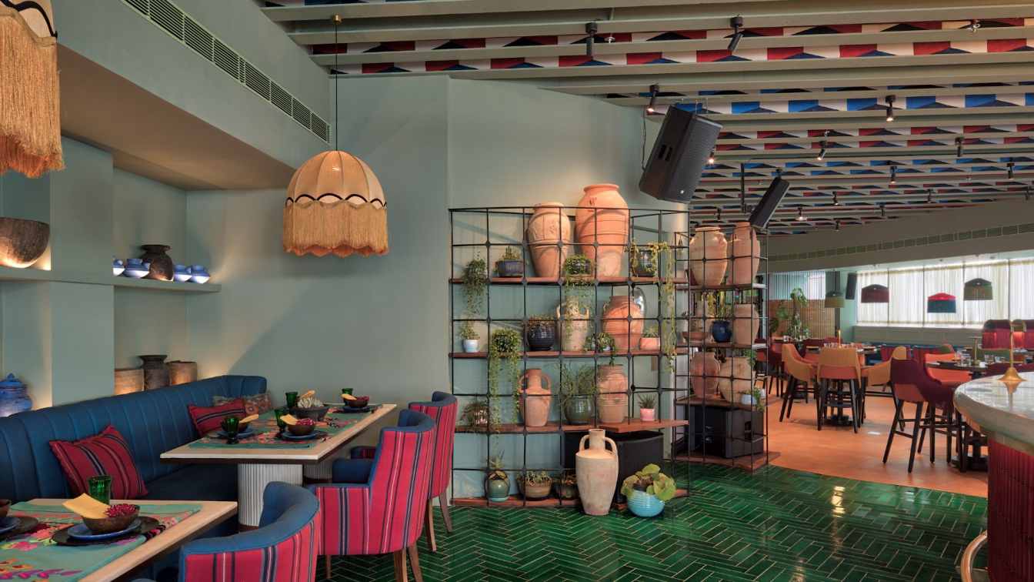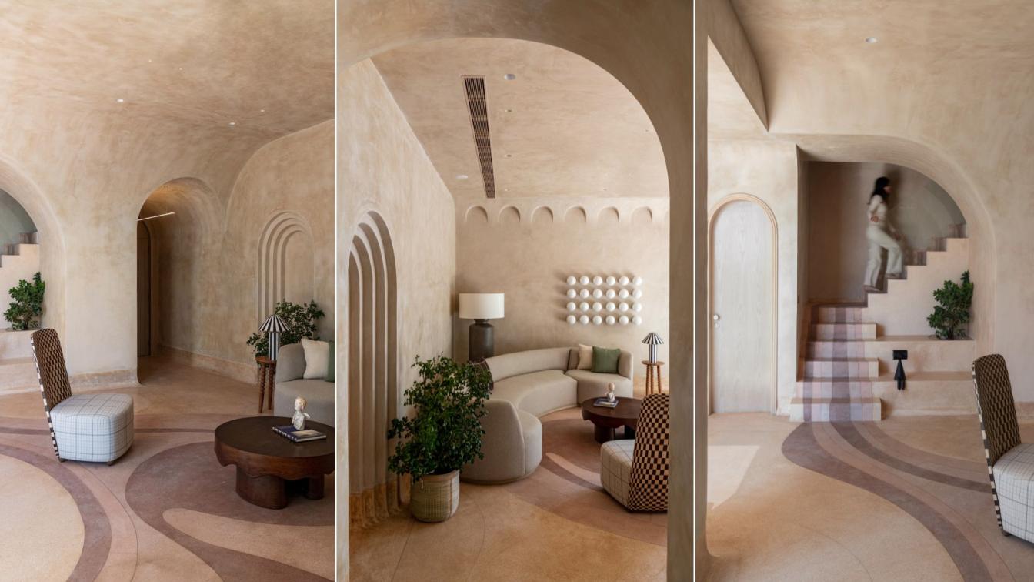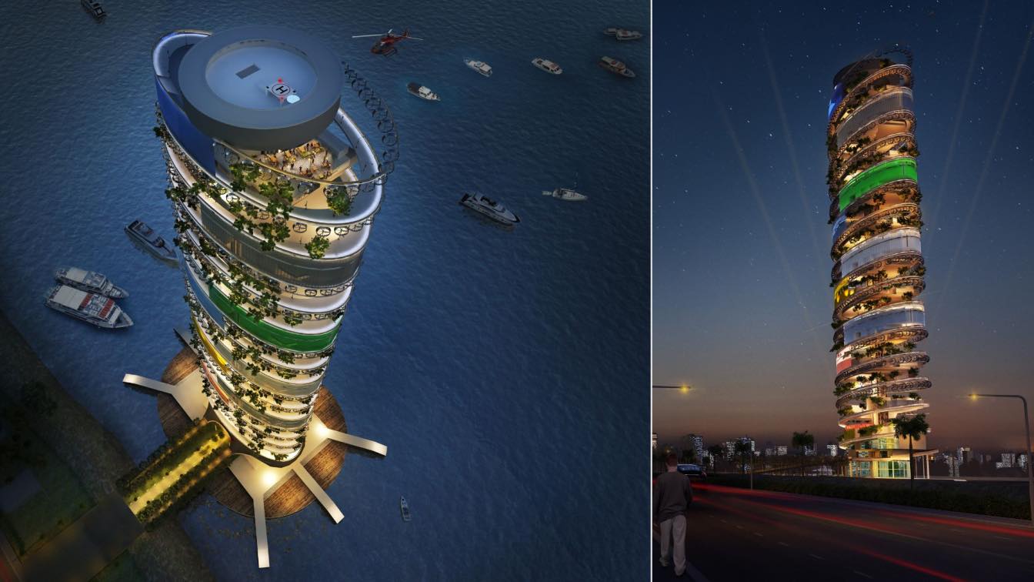The owners of this space are a family of four. The husband is a founder of a closed fund and wife a PHD scholar ably assists him in his venture. The couple has two grown up kids doing their advance studies in foreign countries.
Project name
Vaulted B/W Haus
Architecture firm
DIG Architects
Photography
Ishita Sitwala
Principal architect
Amir Khanolkar, Advait Potnis
Design team
Fenil Gala, Esha Indulkar, Manasi Pawar
Collaborators
Laxman interiors
Environmental & MEP engineering
Material
Ceppo De Gre, granite, lime plaster, Avacado leather finish
Visualization
Mrunit Churi
Typology
Residential › Apartment
A Delhi based family business with its large market in Mumbai when procured this ‘Service Apartment’ approached us with a simple brief of ‘a home away from home’. With stunning views of the Mumbai creek and skyline of the city across the creek.
Project name
Almost White
Location
Seawoods, Navi Mumbai, Maharashtra, India
Photography
Pulkit Sehgal
Principal architect
Prashant Chauhan
Collaborators
Jyotsna Bhagat (photoshoot styling)
Interior design
Anu Chauhan
Environmental & MEP engineering
Material
Tiles, wallpaper
Construction
Interior Civil Works
Tools used
AutoCAD, SketchUp
Typology
Residential › Apartment
The project is also a deep dive into using and showcasing Indian art and crafts in small doses, blending their absolute beauty with a utilitarian canvas.
Architecture firm
Purple Backyard
Photography
Ishita Sitwala
Principal architect
Kumpal Vaid
Collaborators
The rocking chair, Arjunvir Gujral studio, PB home, Olie, Stem and leviosa, LZF Spain
Interior design
Purple Backyard
Environmental & MEP engineering
Material
Wood and veneer with line texture, Indian Stones and Metal accents
Tools used
AutoCAD, Autodesk 3ds Max
Typology
Residential › Apartment
Project name
Pompa, Bandra
Architecture firm
The Orange Lane
Photography
Pulkit Sehgal
Principal architect
Shabnam Gupta
Typology
Hospitality › Restaurant
Situated in the heart of the bustling city center of Mumbai, this high-floor duplex caters to a young family, blending contemporary elegance with the whimsy of daily life and travel, akin to their renowned fashion label. Does the residence be on the 45th floor overlooking the sea through the city skyline, provide the setting for the entire abode to...
Project name
The Coastal Harmony
Architecture firm
Mind Manifestation Design
Location
Lower Parel, Mumbai, India
Photography
Saurabh Suryan
Principal architect
Anand Deshmukh, Chetan Lahoti
Design team
Akshata Ranadive , Vidhisha Paltewar
Environmental & MEP engineering
Lighting
Lighting Consultant – What’s this studio
Tools used
AutoCAD, SketchUp, Lumion, Adobe Photoshop
Budget
8000 rs/- per sq.m
Typology
Residential › Apartment
Mumbai, or erstwhile Bombay is the largest metropolis of India and an answer to the likes of Shanghai, London or New York. It is the financial capital and trade epicenter of the country, a city of lifestyles and narratives. The 'Maximum City' of Bombay is renowned all over the globe for the enormity and surrealism of BOLLYWOOD, which is the nicknam...
Project name
Bollywood Twister
Architecture firm
4site Architects
Location
The site is a wetland approximately 100 meters off the BWSL Promenade Mahim Bay, Mumbai, India
Visualization
Arun Kumar, Ramya R Joshi
Tools used
SketchUp, Adobe Photoshop
Principal architect
Chandrakant S Kanthigav
Design team
Sagar Gupta, Rohit Baligidad, Vidya Singri, Sourabh Navani, Ranjani N, Varshith V N, Nagarjun M, Mohit Makhija
Typology
Commercial, Mixed-use Development

