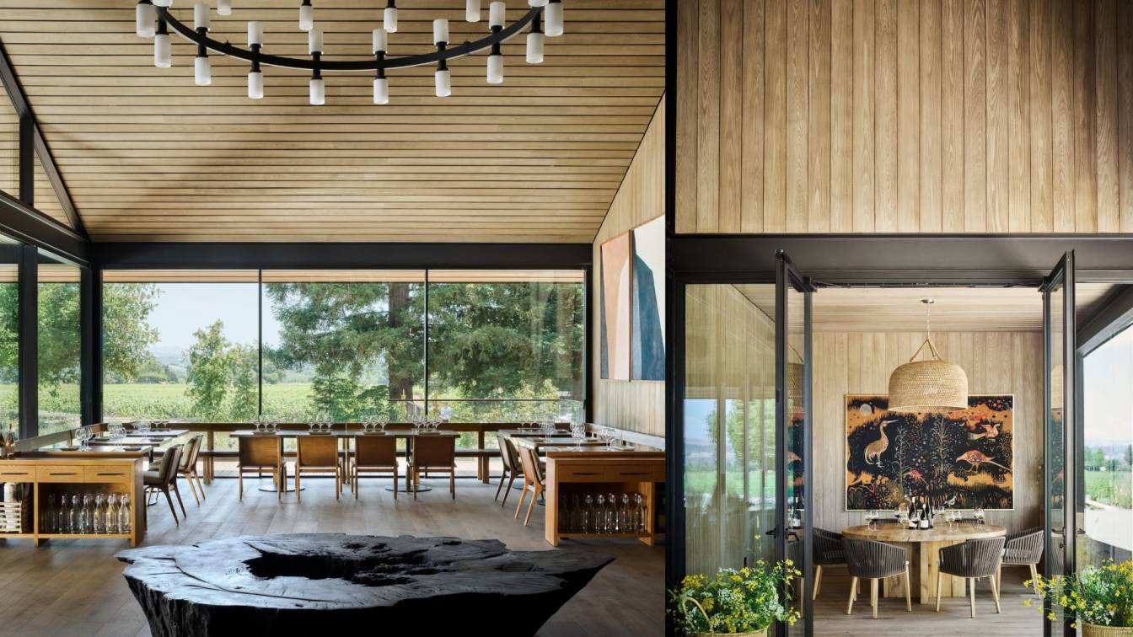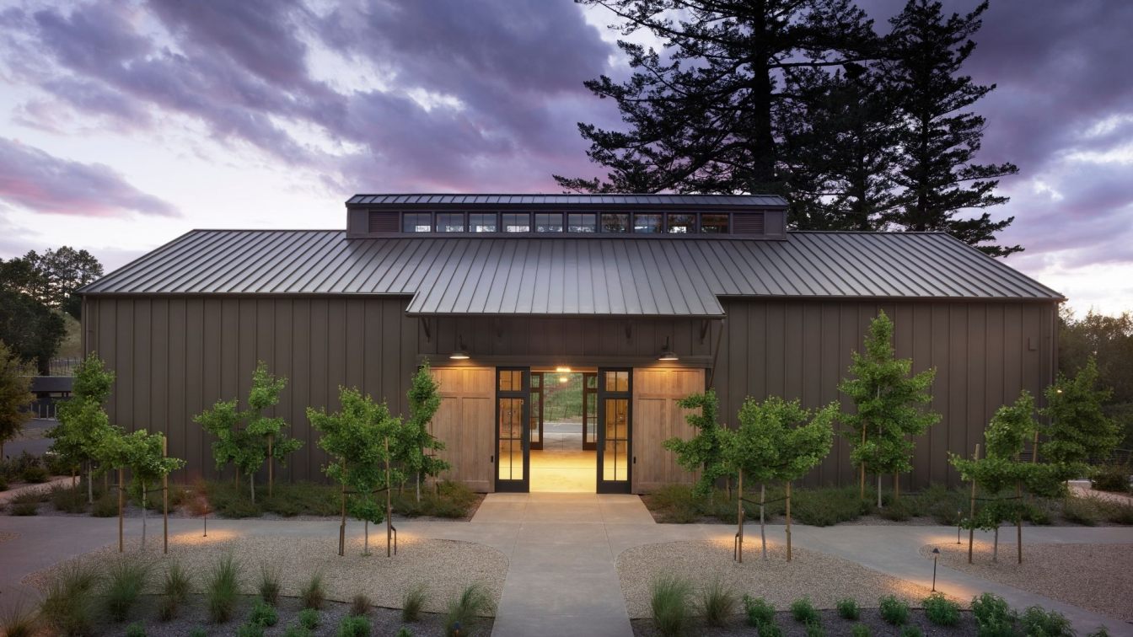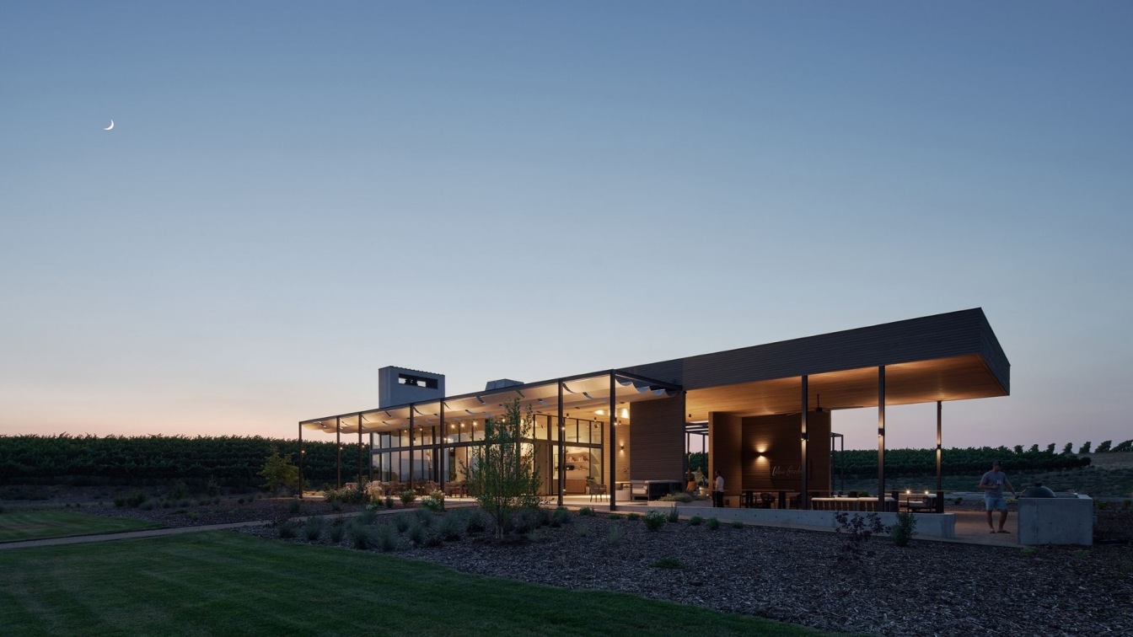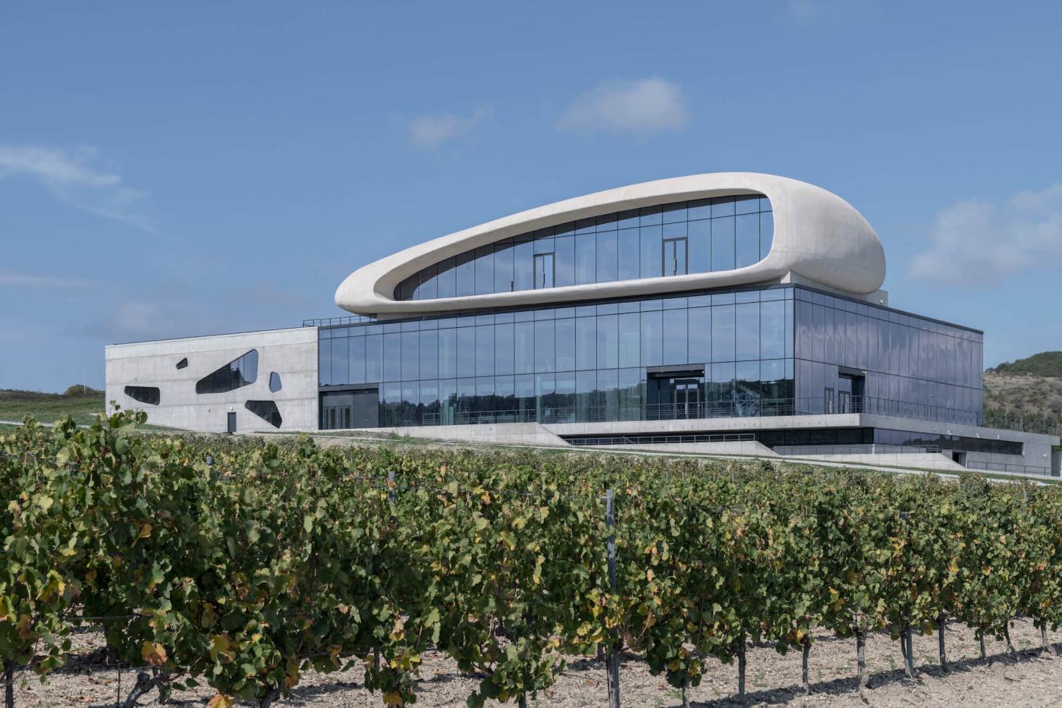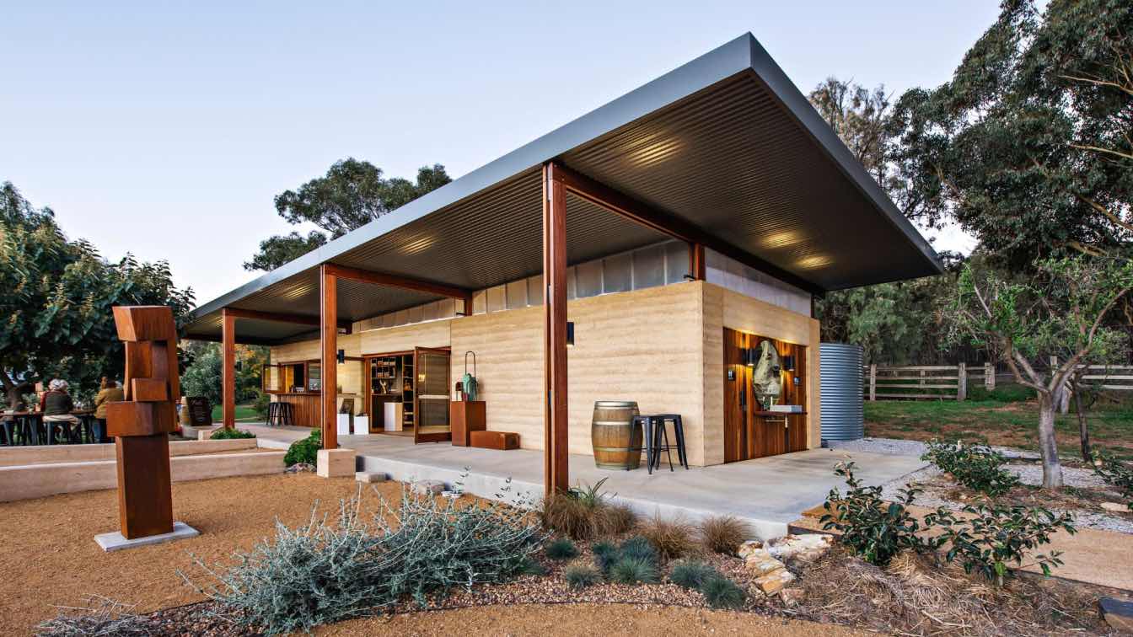Walker Warner Architects: Flowers’ new guest experience breathes new life into a cherished local landmark to become a destination resort-style estate dedicated to the celebration of wine, food, and the natural landscape. Located minutes from downtown Healdsburg, in the heart of Russian River Valley, and originally built as a winery in the mid-70s, the facilities on this 13.5 acre estate had deteriorated and become outdated. Long known for its rustic charm and authentic connection to nature, the site held promise. By coincidence, Flowers Vineyard & Winery was looking for a venue to showcase their sustainably produced wines within a setting that expressed their nature-based ethos. Opportunity met serendipity to become a perfect union of context and intent, and a home for Flowers’ hospitality house.
The challenge was how to evolve the existing collection of facilities and preserve the natural legacy while ensuring that the venue could meet the expectations of today and become a destination in its own right. “Our approach was deceptively simple,” notes Brooks Walker, principal at Walker Warner Architects. “Let nature dominate and use architecture to frame the experience. Ultimately, it’s about the experience of this place.”
Set within a redwood grove, the existing buildings were largely disconnected from their rich landscape. The strategy was to find ways to reconnect visitors to the landscape while reimagining what was a series of simple industrial buildings. This reinvigorated journey began by investing the site with a sense of orientation. New pathways lead visitors from the parking area to the updated visitor center. Previously a warehouse, the new hospitality house provides guests with an orientation to the site and introduces the Flowers’ story. As with the other existing on-site structures, the 15,700-square-foot hospitality house has been stained a shadowy black—inspired by the deep shade of the surrounding redwood grove—to help the buildings recede into the site and allow the landscape to become the focus.

Remodeling the existing structures rather than building anew aligned with the Flowers’ commitment to sustainability. The approach, which enabled most of the original structure to be ‘recycled,’ gave focus to the design efforts, elevating what was already present. Passive energy strategies—low-cost, high-impact—were maximized and included taking advantage of daylight (skylight and large windows) and shade (exterior wood slats serve as a veil while the surrounding redwood grove offers additional shade). Sustainability is reinforced through several large, monumental functional wood installations made of salvaged logs by artist Evan Shively.
Tucked discretely into the landscape, the transformation involved adding a pop-up element at one end of the single-story hospitality house. The addition knits building with topography, resulting in a multi-level facility that preserves the modest vernacular forms while providing seamless access to the stunning views and gardens afforded by the hilltop. The airy hilltop structure serves as a transition to the spacious gardens and provides sheltered seating and amenity spaces, including an outdoor wood-fired oven. The interiors are bright thanks to bleached cypress siding, completing the yin-yang (dark-light) relationship of outside to inside. “The architectural expression is understated,” notes Mike McCabe, principal at Walker Warner Architects. “It isn’t about making a statement. It’s about creating a place that can unify the values that are important to the Flowers’ brand—celebrating nature and local context with what’s important to the site and the community.” The desire, note the Flowers owners, was to “create an environment where guests feel like they are entering our home, experiencing wines crafted without compromise and shared without pretension.”

Guests can experience a variety of intimate gatherings areas to savor Flowers’ Sonoma Coast wines both inside as well as outside. Upon entering, guests are led to the second floor which includes the sun room, the dining room and living areas as well as more private spaces for VIP guests. The gardens, framed by existing refurbished rammed-earth walls, bring the experience into sharper focus, unfolding as a series of quiet eddies intended for gathering, tasting wine, and celebrating nature. The site occupies the boundary between the gridded vineyard and agricultural fields of the Russian River and is situated amongst the oak-grassland foothills leading up to the coastal redwood forests that surround Flowers’ estate vineyards on the extreme Sonoma Coast. The terraced gardens feature plant communities indicative of each surrounding ecological typology. New board-formed concrete walls were added to the landscape as needed, serving as a counterpoint and augmenting the series of exposed archaeologies. Together, landscape and architecture combine to provide a quiet refuge, a place to celebrate community and friends through the experience of wine.

Quotes below are from Mike McCabe, Principal for Walker Warner Architects
“We designed House of Flowers to be an experience that reveals itself slowly. Each step is choreographed and builds upon the preceding movement to emphasize contrasts and connections. It begins with the entry sequence through a grove of redwoods which leads you to the building with its dark stained exterior skin that’s nestled in the shadows. After moving along the path, the main entry's glowing interiors of bald cypress siding serve as a beacon that calls the visitor inside. After being greeted, you walk up the open-framed staircase and as you rise, the gardens and the dramatic views across the vineyards are framed and finally revealed, drawing you out into the landscape."
“The region’s strong, simple vernacular forms served as guide and reference point to help root the architecture to its setting. By visually refining the structures, simplifying the palette and abstracting the traditional vernacular detailing, we attempted to create an architectural expression that honors the local context while making the visitor feel at home and at ease. Ultimately, the intent was to take forms and elements that are comfortable and familiar and use them to make extraordinary spaces for visitors.”

“Over the past 30 years our work at Walker Warner has been primarily focused on the design of homes, spaces that are intimate, comfortable and enduring. We approached the House of Flowers with this point of view as our starting point. The visitor should feel as though they have arrived at the home of a good friend. Rather than put the focus on the architecture, it is our hope that guests are at ease and their attention is focused on sharing experiences over delicious food and amazing wine in an unmatched context.”
“The architectural expression is understated. It isn’t about making a statement. It’s about creating a place that can unify the values that are important to the Flowers’ brand—celebrating nature and local context with what’s important to the site and the community."

Quotes below are from Maca Huneeus of Maca Huneeus Design
"Our biggest challenge was to convert an already existing building that lacked in character into something appealing that people would want to go visit. There are so many new developments that we thought recycling what was already there and keeping it simple was the way to go. We didn’t want to do a massive intimidating building as Healdsburg has always had a down to earth character."
"Because of the volume of the red wood building and the unappealing stain of the wood I thought a Scandinavian vibe of black exterior and a lighter interior would translate really well in Healdsburg and address our challenges."

"I first created inspirational boards that gave us (the architect, landscape and design team) a cohesive narrative for the design. The idea was always to make people feel comfortable as if they were visiting a friend’s home in the countryside. Hence we made a library, a fireplace area, a terrace, a living room, etc. We kept the materials elemental to give it an authentic country vibe (wood, linens, wool, ceramics)."
"The garden had a beautiful rammed earth structure with a patina so we worked with the shapes of those to make architectural gardens for people to seat and enjoy a glass of wine in an authentic country environment."

Quotes below are from Thomas Woltz of Nelson Byrd Woltz Landscape Architects
“The landscape design at the House of Flowers amplifies distinct California landscape ecologies creating a deeply rooted sense of place and a narrative consistent with Flowers’ authentic winemaking”
“Embodying distinct and iconic California ecologies, the House of Flowers landscape design bridges the distance between its Russian River Valley location and the vineyards along the bluffs of the Sonoma Coast. The terraces and gardens evoke the terrain where the featured Pinot Noir and Chardonnay varieties and the story of Flowers Winery itself originate.”
“In the terraced planting strategies at House of Flowers, the visitor is immersed in distinct California ecologies: Redwood Forest, Oak Woodland, and Chaparral landscapes, with the vineyards and distant ridges of the Mayacamas Mountains on the horizon.”




































