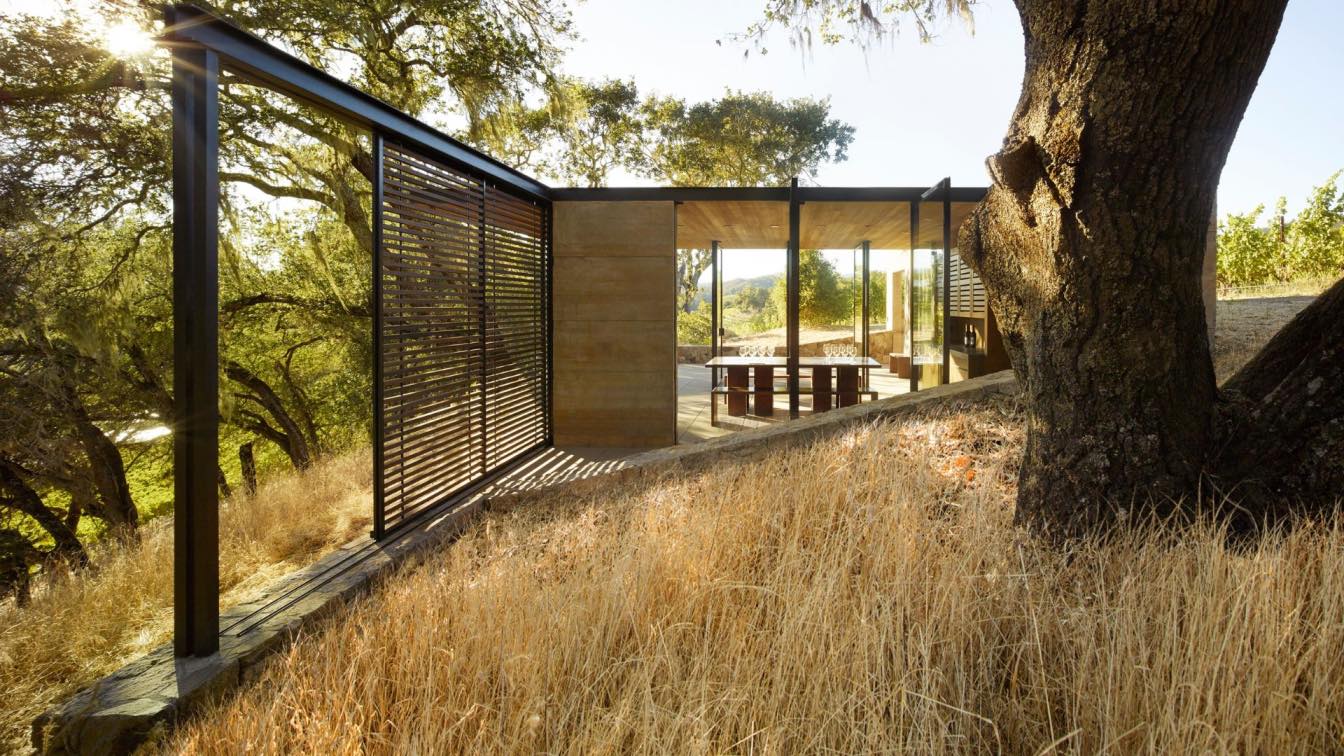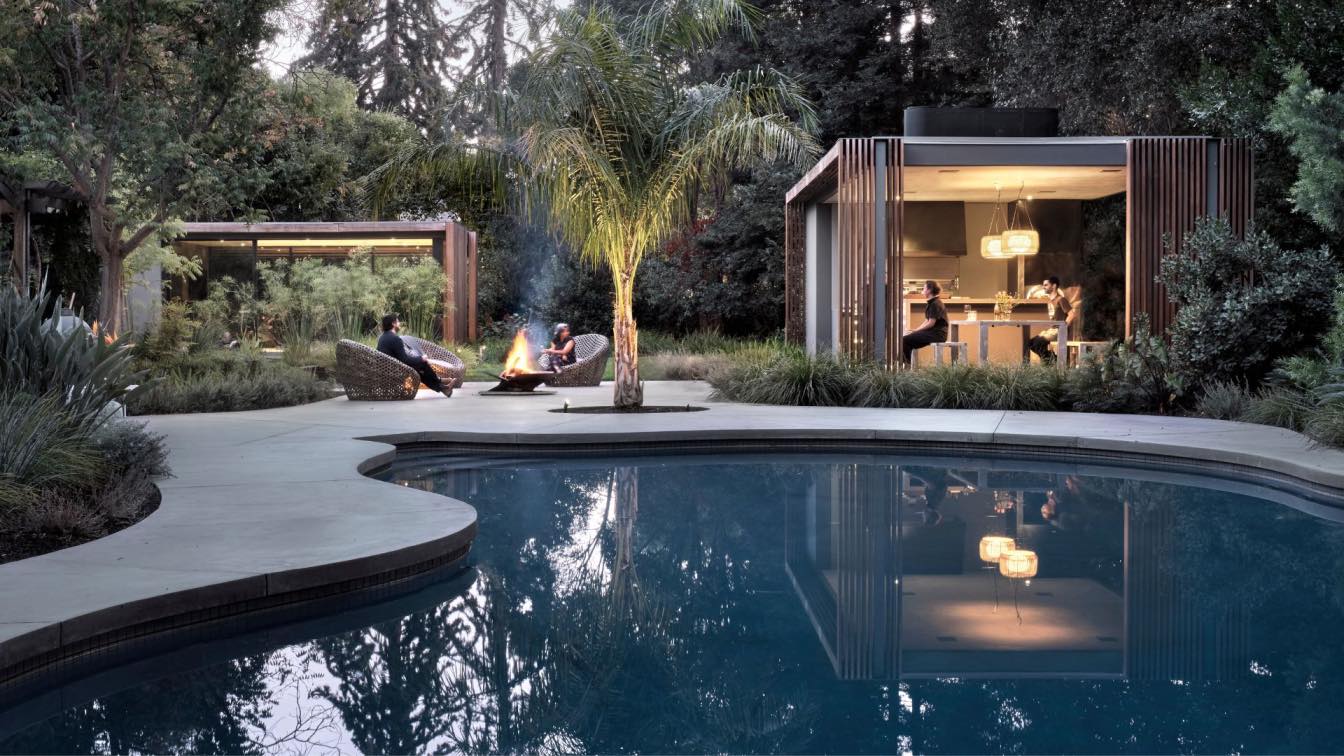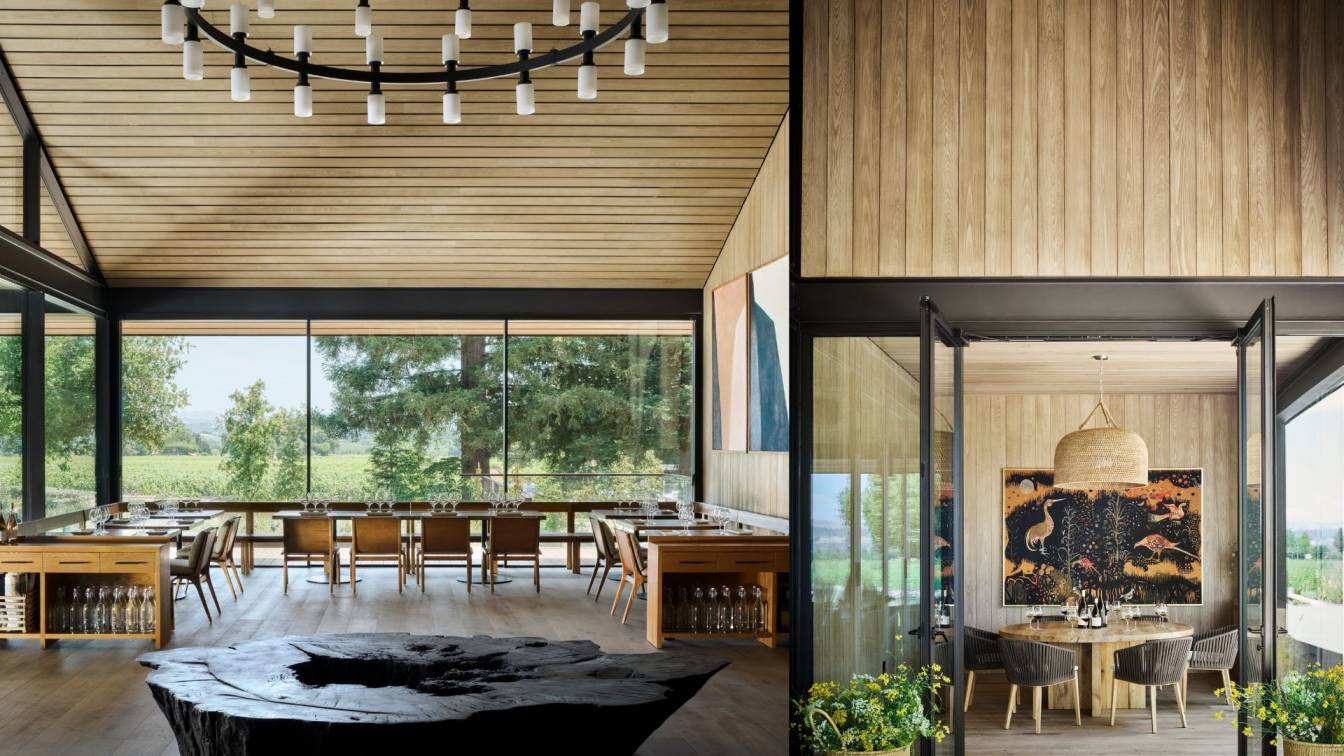The pavilions are a series of independent 250-square-foot structures, each of the three pavilions is designed to provide an immersive, privately hosted wine-tasting experience in the landscape. As modest additions to an established 280-acre winery estate in Napa Valley, each pavilion reflects the founder’s desire for architecture that will harmoniz...
Project name
Quintessa Pavilions
Architecture firm
Walker Warner Architects
Location
Napa Valley, California, USA
Photography
Matthew Millman
Principal architect
Greg Warner, Mike McCabe
Design team
Kevin Casey, Mike McCabe, Greg Warner
Collaborators
Arc Wood & Timbers (wood), Napa Valley Cast Stone (pavers)
Interior design
Maca Huneeus Design
Civil engineer
Applied Civil Engineering
Structural engineer
Daedalus Structural Engineering
Landscape
Lutsko Associates
Lighting
McEwen Lighting Studio
Construction
Cello & Maudru Construction
Material
Wood, Concrete, Metal
Typology
Cultural › Pavilion
The Atherton pavilions consist of two accessory structures that are richly detailed and intimately connected to the landscape. Identical in footprint, height, and materials, one of the modest 450-square-foot structures serves as an outdoor kitchen and dining area while the other is a multifunctional space, used mostly for meditation and exercise.
Project name
The Atherton Pavilions
Architecture firm
Feldman Architecture
Location
Atherton, California, USA
Principal architect
Jonathan Feldman, Anjali Iyer, Michael Trentacosti
Collaborators
Geotechnical Engineer: Romig Engineers Inc
Civil engineer
Lea & Braze Engineering
Structural engineer
Daedalus Structural Engineering
Landscape
Thuilot Associates
Construction
Design Line Construction
Typology
Residential › House, Pavilion
Flowers’ new guest experience breathes new life into a cherished local landmark to become a destination resort-style estate dedicated to the celebration of wine, food, and the natural landscape. Located minutes from downtown Healdsburg, in the heart of Russian River Valley, and originally built as a winery in the mid-70s, the facilities on this 13....
Project name
House of Flowers, Flowers Vineyard & Winery
Architecture firm
Walker Warner Architects
Location
Healdsburg, California, USA
Photography
Douglas Friedman
Design team
Mike McCabe, Principal. Brooks Walker, Principal. Sharon Okada, Senior Project Manager, LEED AP
Collaborators
Architectural Staff: Matthew Marsten, Hana Bittner, Darcy Arioli, Vivi Lowery
Interior design
Maca Huneeus Design
Structural engineer
Daedalus Structural Engineering
Landscape
Nelson Byrd Woltz Landscape Architects (landscape architecture), Alexis Woods Landscape Design (consulting local landscape architecture)
Lighting
Anna Kondolf Lighting Design
Construction
Cello & Madru Construction Company Arborica (reclaimed wood)




