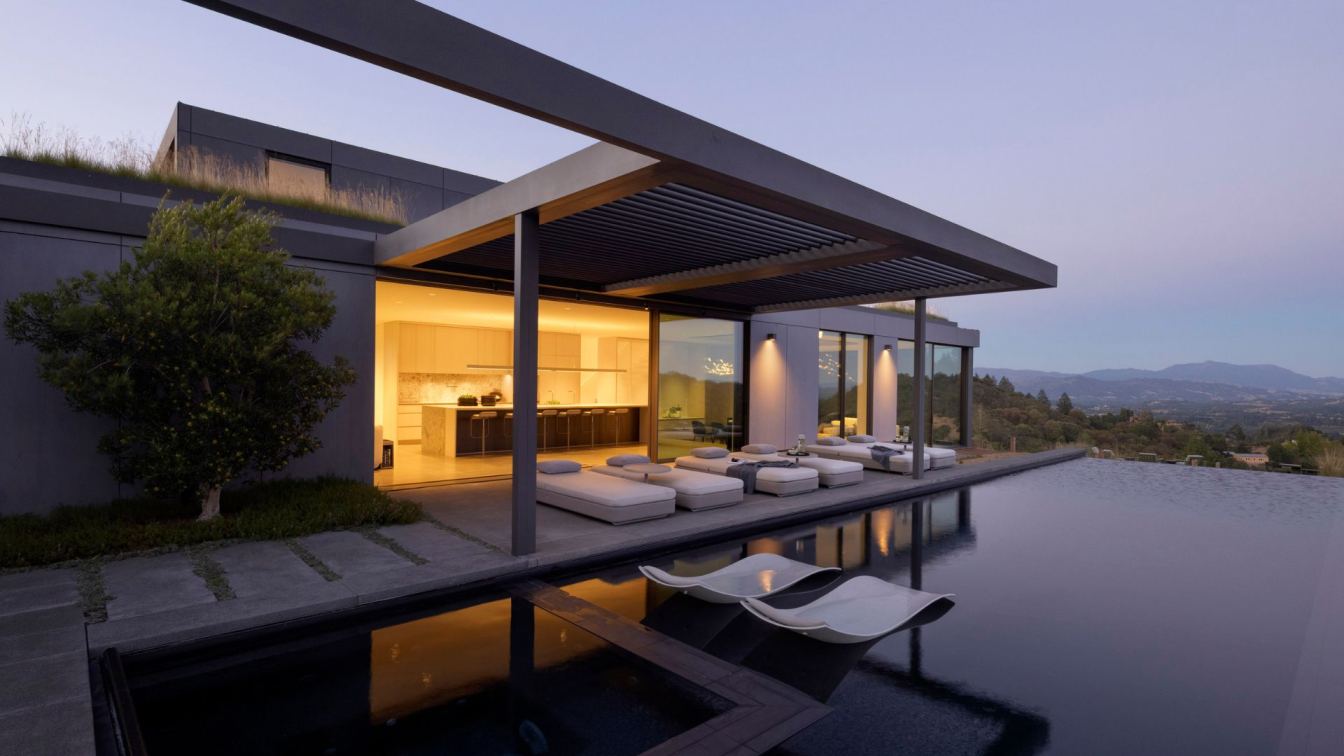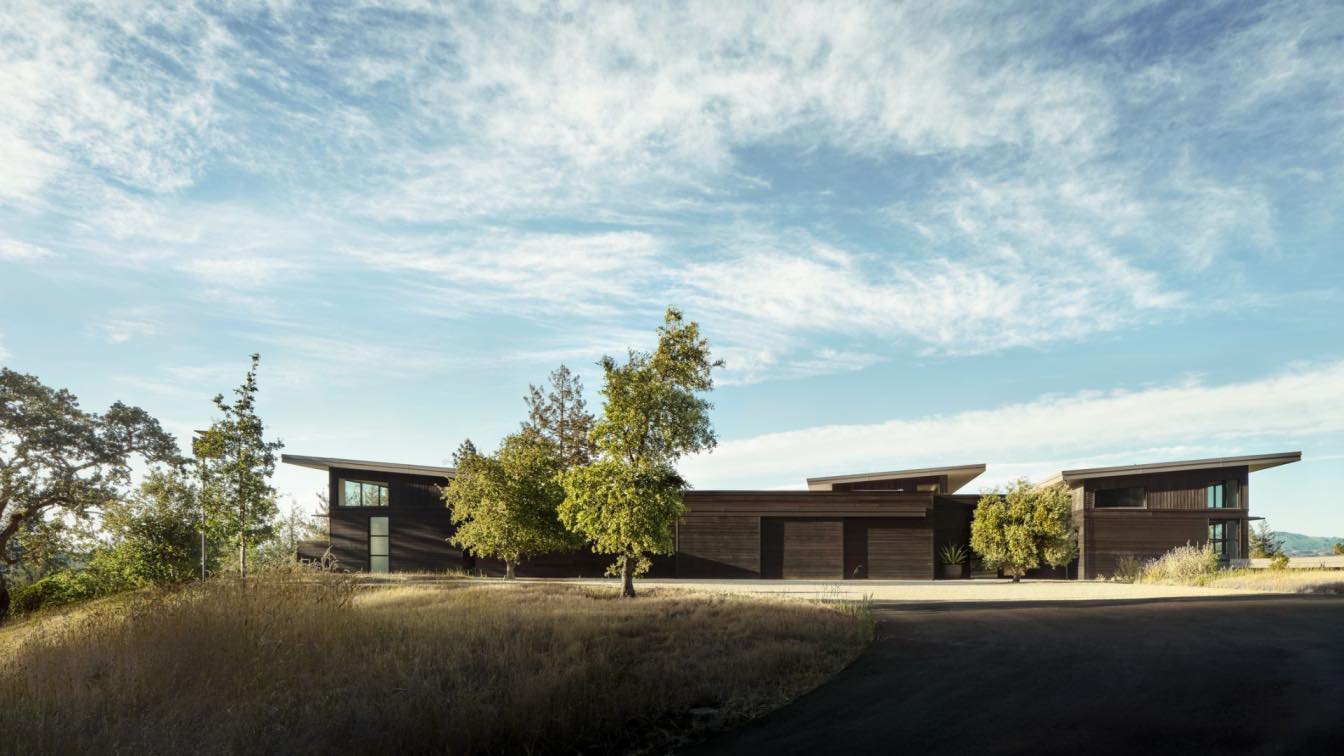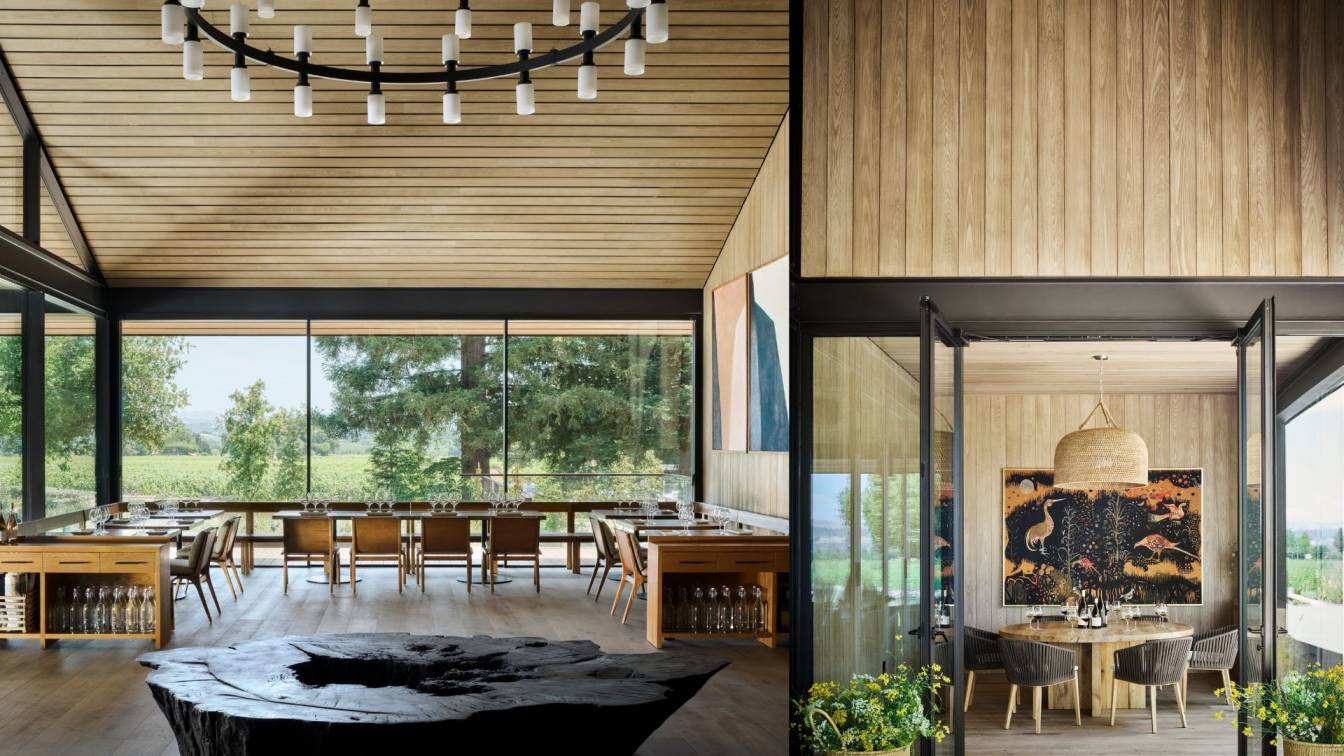After losing their mountain home to a fire in 2017, our clients were eager to start fresh and improve upon the shortcomings of the original structure. Draped at the top of a ridge in Healdsburg, with views stretching across the valley as far as Mount Saint Helena.
Architecture firm
Feldman Architecture
Location
Healdsburg, California, USA
Design team
Steven Stept, AIA, Project Principal. Matt Lindsay, LEED AP BD+C, Project Architect
Interior design
Interior Furnishings & Styling: Gaile Guevara Studio
Structural engineer
GFDS Engineering
Environmental & MEP
Geotechnical Consultant: RGH Consultants
Lighting
Anna Kondolf Lighting Design
Construction
Cello & Maudru Construction
Material
Concrete, Wood, Glass, Steel
Typology
Residential › House
The second phase of design at Sonoma Wine Country works to transform an effortless one-bedroom retreat into a dynamic escape for a growing family. Our original design comprised of a compact kitchen, primary bedroom, and guest house perched atop a hill overlooking Healdsburg.
Project name
Sonoma Wine Country
Architecture firm
Feldman Architecture
Location
Sonoma, California, USA
Principal architect
Jonathan Feldman
Design team
Jonathan Feldman, AIA LEED AP, Project Principal. Leila Bijan Kuehr, Job Captain
Interior design
Ann Lowengart Interiors
Structural engineer
Strandberg Engineering
Landscape
Lutsko Associates
Construction
Jungsten Construction
Material
Dark-stained cedar siding, plaster walls, concrete, glass
Typology
Residential › House
Flowers’ new guest experience breathes new life into a cherished local landmark to become a destination resort-style estate dedicated to the celebration of wine, food, and the natural landscape. Located minutes from downtown Healdsburg, in the heart of Russian River Valley, and originally built as a winery in the mid-70s, the facilities on this 13....
Project name
House of Flowers, Flowers Vineyard & Winery
Architecture firm
Walker Warner Architects
Location
Healdsburg, California, USA
Photography
Douglas Friedman
Design team
Mike McCabe, Principal. Brooks Walker, Principal. Sharon Okada, Senior Project Manager, LEED AP
Collaborators
Architectural Staff: Matthew Marsten, Hana Bittner, Darcy Arioli, Vivi Lowery
Interior design
Maca Huneeus Design
Structural engineer
Daedalus Structural Engineering
Landscape
Nelson Byrd Woltz Landscape Architects (landscape architecture), Alexis Woods Landscape Design (consulting local landscape architecture)
Lighting
Anna Kondolf Lighting Design
Construction
Cello & Madru Construction Company Arborica (reclaimed wood)




