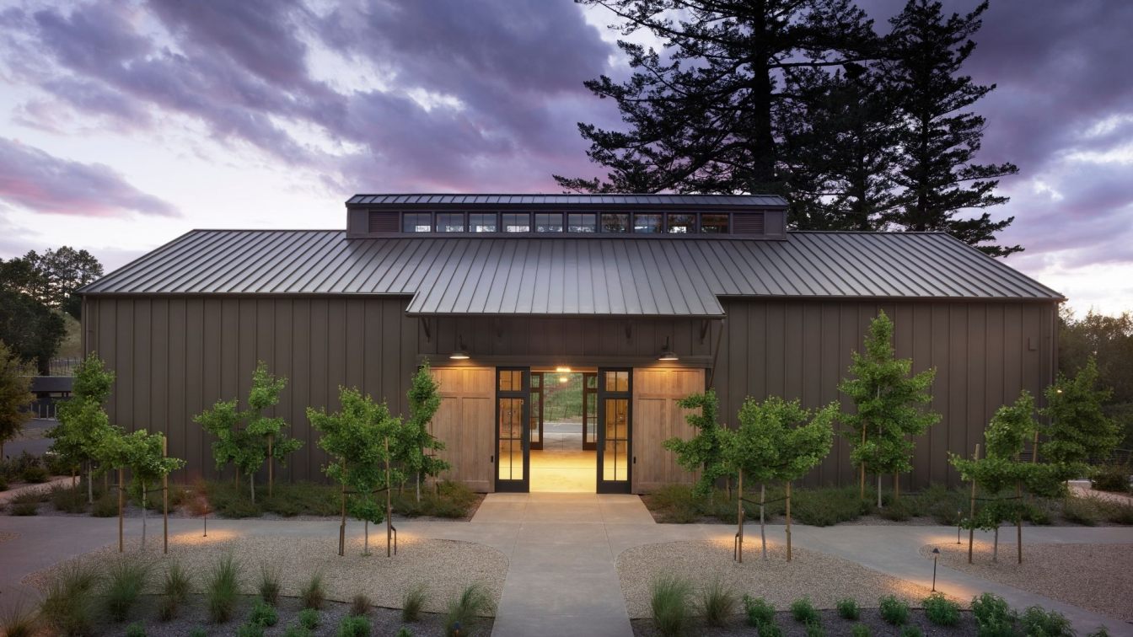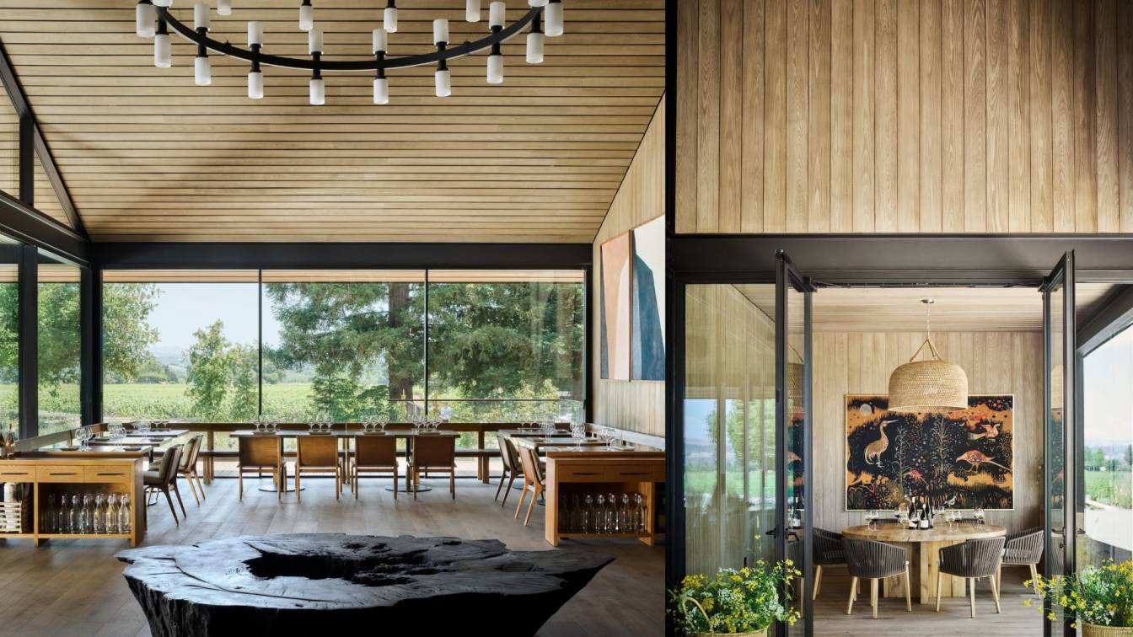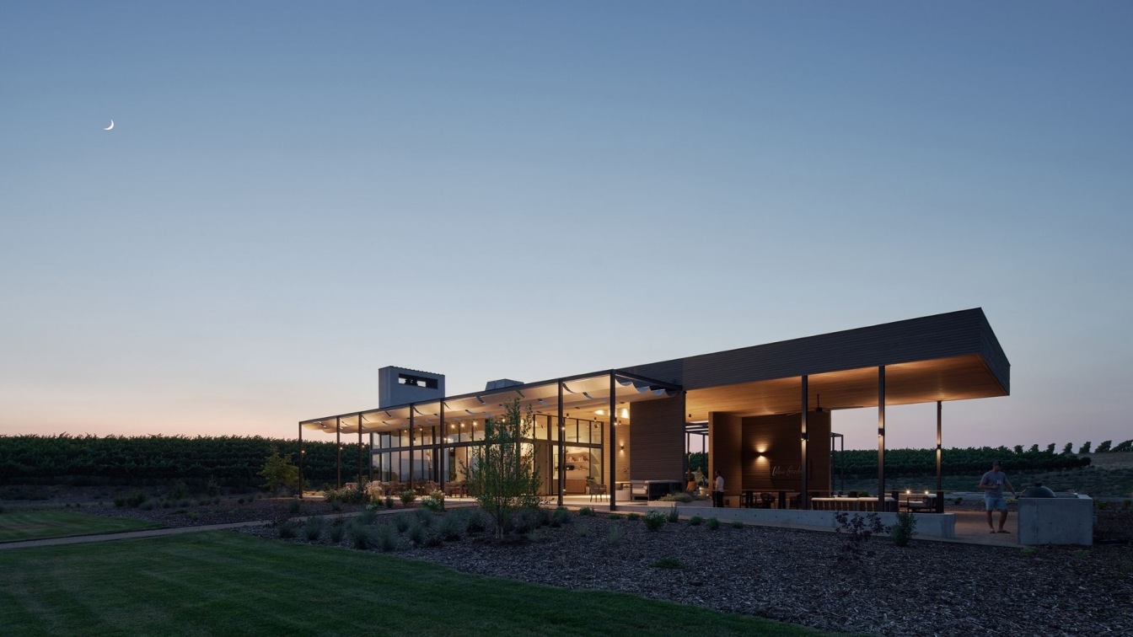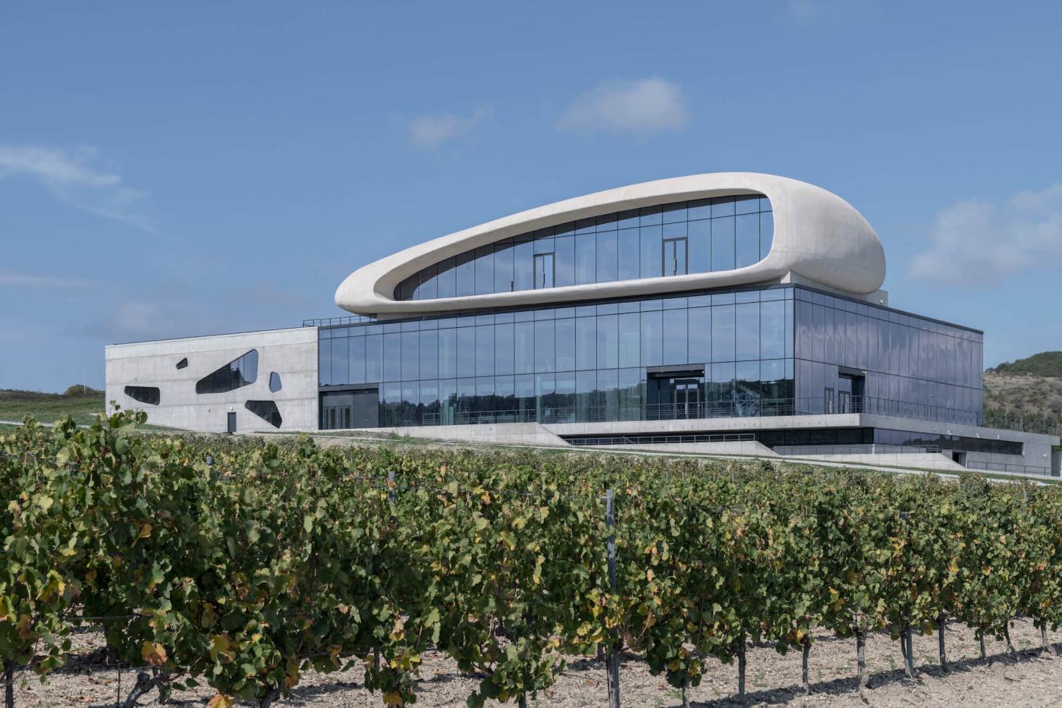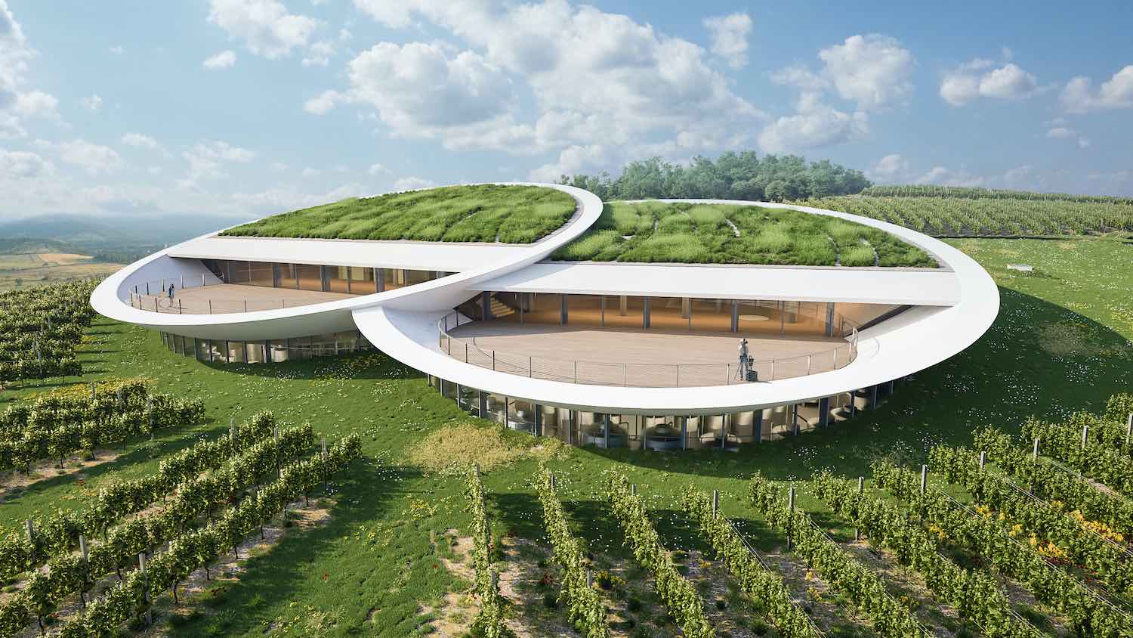Theorem Winery is located west of downtown Calistoga, California, within the Diamond Mountain appellation in Napa Valley. Eschewing the ubiquitous large winery venues focused on handling hundreds of guests at one time, Theorem is designed as an intimate, bespoke experience where hospitality reigns supreme.
Project name
Theorem Winery
Architecture firm
Richard Beard Architects
Location
Calistoga, California, USA
Principal architect
Richard Beard
Design team
Richard Beard, Principal. Katherine Schwertner, Project Manager. Bruno Lopez-Moncada, Project Architect
Collaborators
Refrigeration Technology Inc (refrigeration engineer)
Interior design
Nicholas Vincent Design
Civil engineer
Applied Civil Engineering
Structural engineer
ZFA Structural Engineers
Environmental & MEP
TEP Engineers (mechanical and plumbing Engineers)
Landscape
Blasen Landscape Architecture
Lighting
Hiram Banks Lighting Design (lighting engineer)
Construction
Finley Construction
Material
Steel, Wood, Glass
Flowers’ new guest experience breathes new life into a cherished local landmark to become a destination resort-style estate dedicated to the celebration of wine, food, and the natural landscape. Located minutes from downtown Healdsburg, in the heart of Russian River Valley, and originally built as a winery in the mid-70s, the facilities on this 13....
Project name
House of Flowers, Flowers Vineyard & Winery
Architecture firm
Walker Warner Architects
Location
Healdsburg, California, USA
Photography
Douglas Friedman
Design team
Mike McCabe, Principal. Brooks Walker, Principal. Sharon Okada, Senior Project Manager, LEED AP
Collaborators
Architectural Staff: Matthew Marsten, Hana Bittner, Darcy Arioli, Vivi Lowery
Interior design
Maca Huneeus Design
Structural engineer
Daedalus Structural Engineering
Landscape
Nelson Byrd Woltz Landscape Architects (landscape architecture), Alexis Woods Landscape Design (consulting local landscape architecture)
Lighting
Anna Kondolf Lighting Design
Construction
Cello & Madru Construction Company Arborica (reclaimed wood)
Inhabiting a wave-like landform just outside Walla Walla, Alton Wines nestles itself into an existing cove that is formed by the surrounding vineyards. A long drive from the county road traces the existing vineyards which are carved into the natural terrain. The site itself is an untouched pocket amongst farm land.
Location
Walla Walla, Washington, USA
Design team
Jon Gentry, AIA. Aimée O’Carroll, ARB. Yuchen Qiu. Ashley Skidmore
Civil engineer
Knutzen Engineering
Structural engineer
J Welch Engineering
Construction
Mountain States Construction
Material
Concrete, glass, steel, wood
Settled into the picturesque hills of the Krasnodar region in the South of Russia not far from Anapa, a new winery under the Cote Rocheuse label is designed by architect Alexander Balabin - founder and chief architect of Severin Project architectural bureau (Moscow, Russia).
Project name
Cote Rocheuse Winery, Anapa, Krasnodar Region, Russia
Architecture firm
Severin Proekt, Moscow
Location
Varvarovka Village, Anapa, Krasnodar Region, Russia
Photography
Severin Proekt and Daniel Annenkov
Principal architect
Alexander Balabin
Typology
Industrial › Winery
Sauska Wines commissioned BORD Architectural studio to design a state-of-the-art manufacturing plant.
Project description by architect:
Through its extraordinary architecture the new Sauska Winery of Tokaj, Hungary ventures upon reviving Padi-Hill. Aware of the surrounding World Heritage Win...

