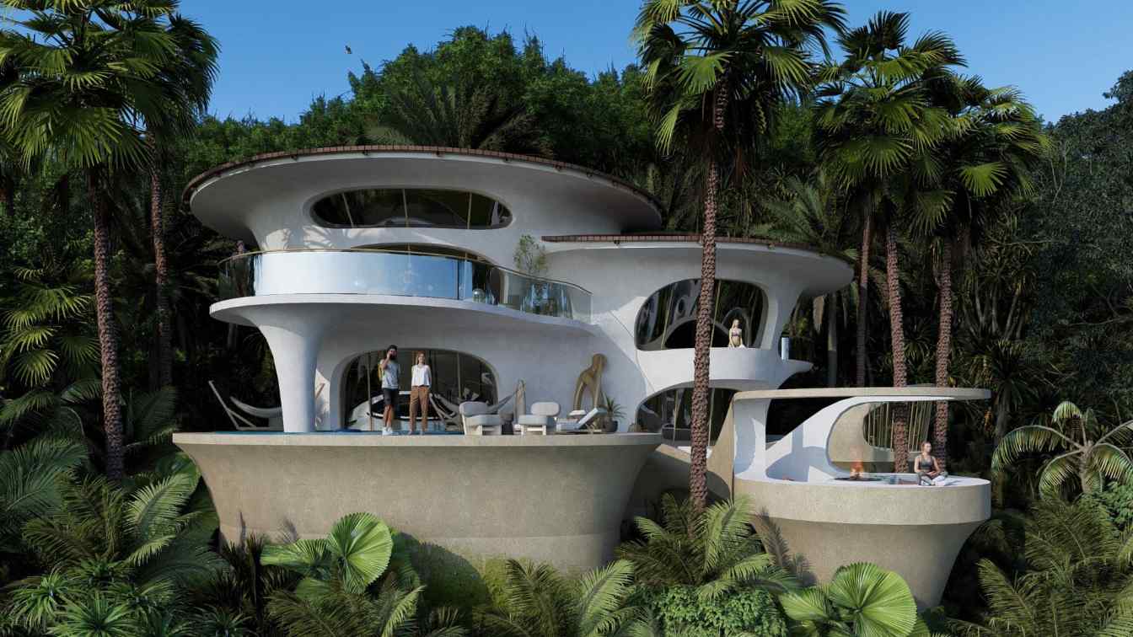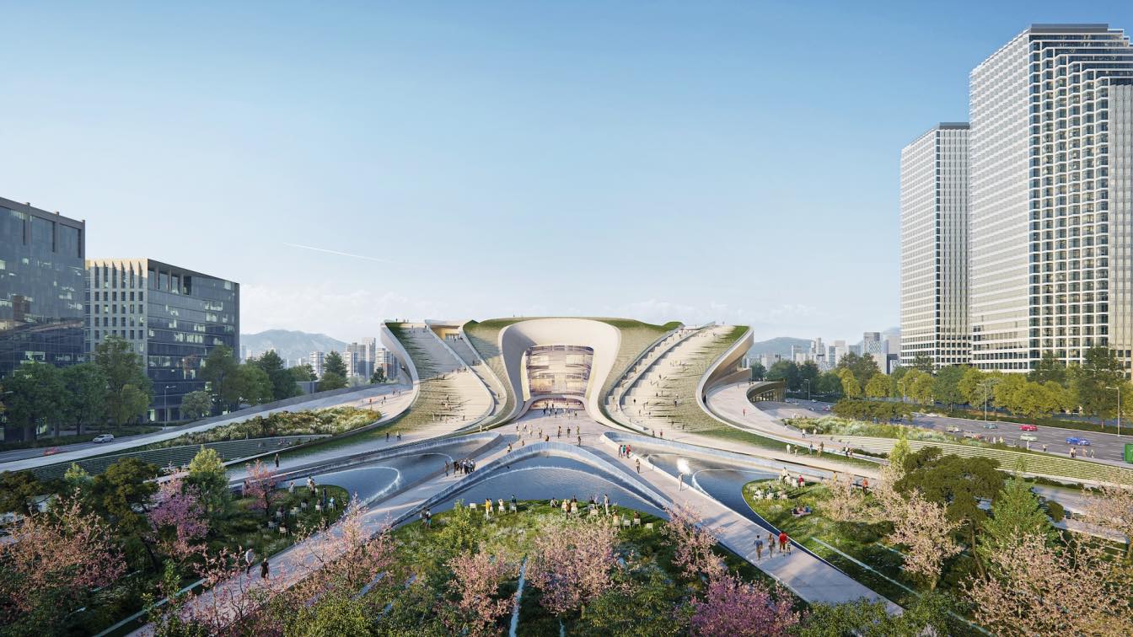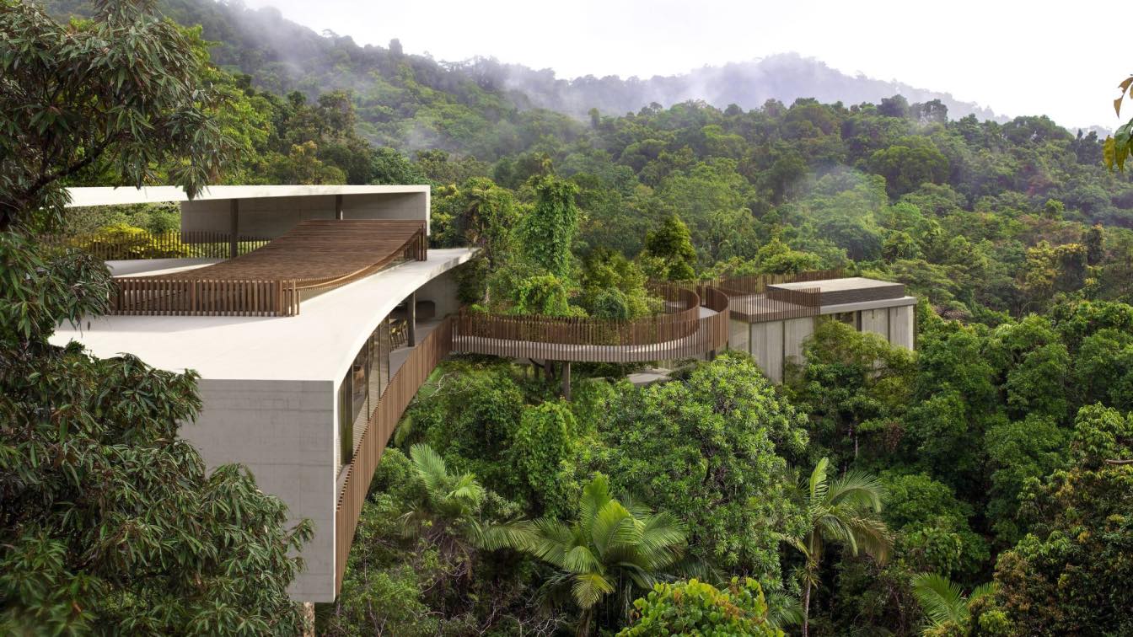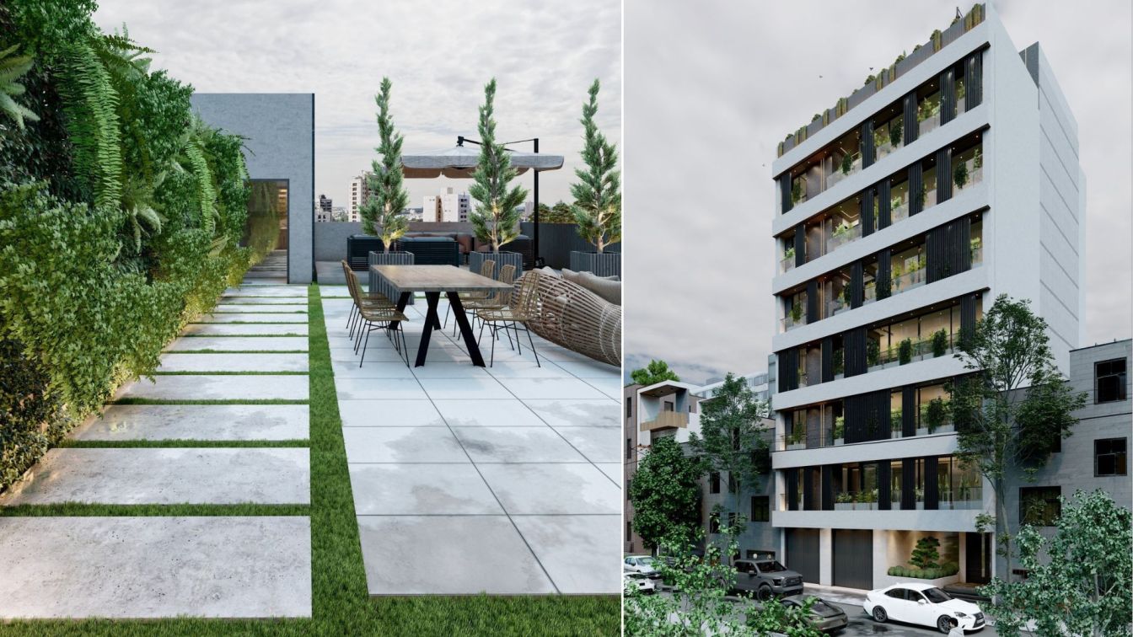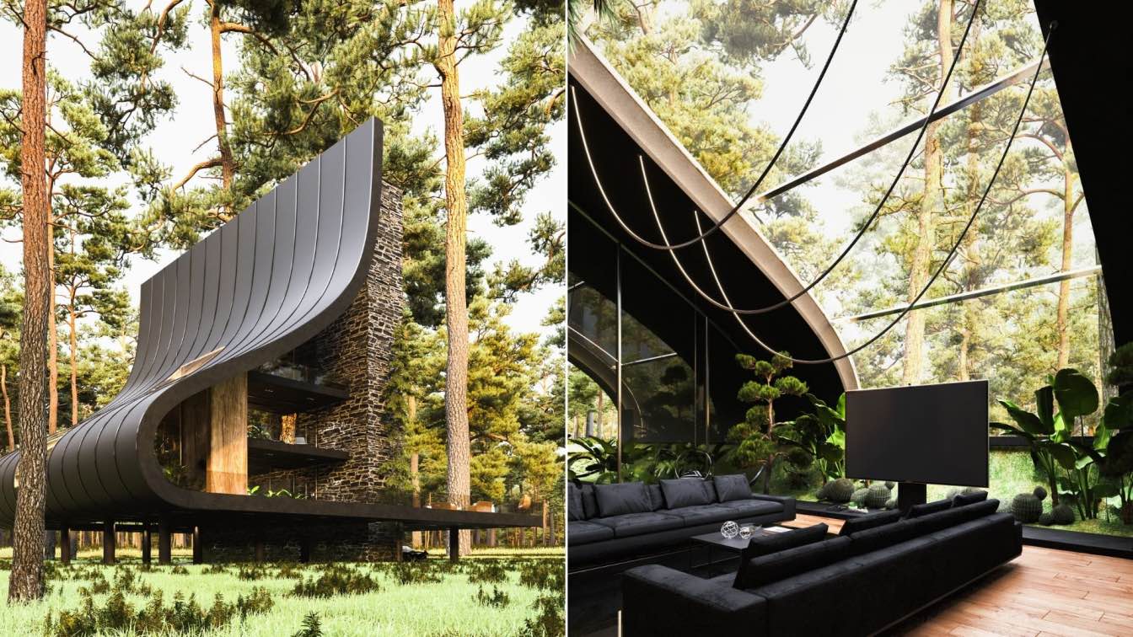Veliz Arquitecto: Villa Ayoka is an architectural masterpiece nestled in the heart of Bali's jungle, where lush nature merges with organic, sculptural design. Inspired by the fluid forms of tropical flora and the spiritual connection to the earth, this villa redefines luxury by effortlessly integrating with its surroundings.
The design is articulated around elevated platforms that emerge like floating petals or cups among the vegetation, allowing for panoramic views and constant sensorial interaction with nature. The spaces are connected by curved volumes, biomimetic structures, and sculpted walkways, evoking a harmonious and enveloping ecosystem.
The main roof, with its undulating silhouette and natural textures, houses a skylight that bathes the heart of the social space in zenithal light. Open terraces, meditation areas with firepits, suspended hammocks, and a cantilevered circular pool invite relaxation, contemplation, and the celebration of life outdoors.
Every detail at Villa Ayoka is designed to offer a unique experience of deep connection with the environment, combining sustainability, local craftsmanship, and architecture that breathes, floats, and transforms with the jungle.
(Ayoka means "she who brings joy" in Balinese Sanskrit).





















